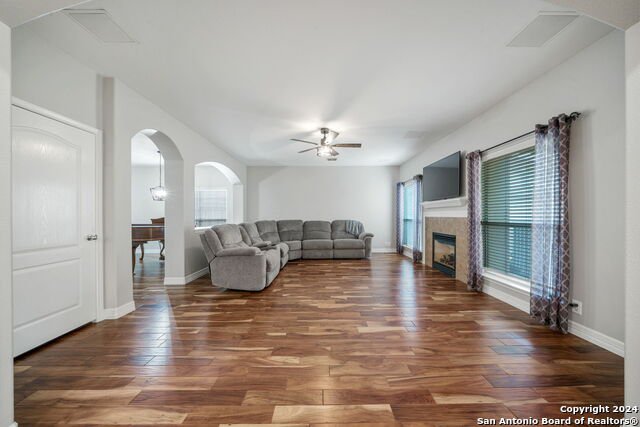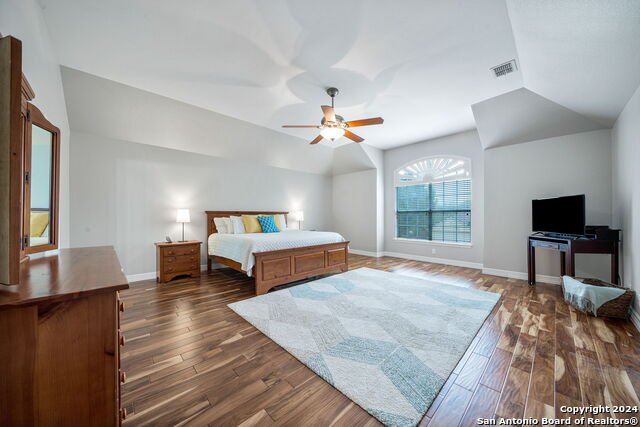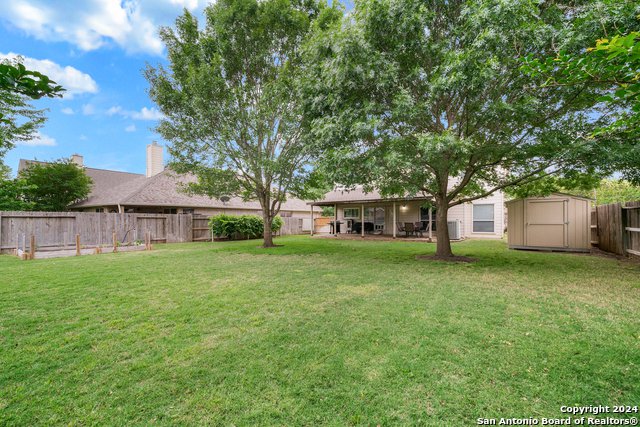24438 Flint Crk, San Antonio, TX 78255
- $469,000
- 3
- BD
- 3
- BA
- 2,589
- SqFt
- List Price
- $469,000
- Price Change
- ▼ $4,000 1714672329
- MLS#
- 1758019
- Status
- ACTIVE
- County
- Bexar
- City
- San Antonio
- Subdivision
- Two Creeks
- Bedrooms
- 3
- Bathrooms
- 3
- Full Baths
- 2
- Half-baths
- 1
- Living Area
- 2,589
- Acres
- 0.21
Property Description
Price reduction & ready for Summer move-in! Enjoy your move-in ready, immaculate home offering everything you need to call this HOME. 3 bedrooms, 2.5 baths, open floor plan, & two spacious living areas, there's plenty of space for relaxation & socializing. The addition of a game room with outside balcony access provides versatility & entertainment options for all ages. Acacia hardwood flooring throughout adds warmth & beauty, while the remodeled kitchen & bathrooms showcase modern style & functionality. The large covered patio extends your living space outdoors, ideal for enjoying the fresh air or hosting gatherings with friends & family. Freshly painted, newer roof with "lifetime warranty", newer french doors at balcony, upgraded carpet in secondary bedrooms, updated kitchen, baths, & more! Storage will not be an issue with an oversized storage shed, built-in garage workspace, & upper storage for all the extras. Community amenities include controlled access, park/playground & pool. Don't miss out on the opportunity to make this stunning home yours. Schedule a showing today & start envisioning your life in this wonderful space!
Additional Information
- Days on Market
- 53
- Year Built
- 2006
- Style
- Two Story
- Stories
- 2
- Builder Name
- Unknown
- Interior Features
- Ceiling Fans, Chandelier, Washer Connection, Dryer Connection, Cook Top, Built-In Oven, Microwave Oven, Refrigerator, Disposal, Dishwasher, Water Softener (owned), Vent Fan, Smoke Alarm, Pre-Wired for Security, Gas Water Heater, Garage Door Opener, Plumb for Water Softener, Smooth Cooktop, Solid Counter Tops
- Master Bdr Desc
- Walk-In Closet, Ceiling Fan, Full Bath
- Fireplace Description
- One, Family Room
- Cooling
- One Central
- Heating
- Central
- Exterior Features
- Patio Slab, Covered Patio, Deck/Balcony, Privacy Fence, Sprinkler System, Storage Building/Shed, Workshop
- Exterior
- Stone/Rock, Stucco, Siding
- Roof
- Composition
- Floor
- Carpeting, Ceramic Tile, Wood
- Pool Description
- None
- Parking
- Two Car Garage, Attached
- School District
- Northside
- Elementary School
- Aue Elementary School
- Middle School
- Rawlinson
- High School
- Clark
Mortgage Calculator
Listing courtesy of Listing Agent: Bizzy Darling (bdarling@cbharper.com) from Listing Office: Coldwell Banker D'Ann Harper.
IDX information is provided exclusively for consumers' personal, non-commercial use, that it may not be used for any purpose other than to identify prospective properties consumers may be interested in purchasing, and that the data is deemed reliable but is not guaranteed accurate by the MLS. The MLS may, at its discretion, require use of other disclaimers as necessary to protect participants and/or the MLS from liability.
Listings provided by SABOR MLS
































/u.realgeeks.media/gohomesa/14361225_1777668802452328_2909286379984130069_o.jpg)