20852 Rindle Lane, San Antonio, TX 78266
- $441,085
- 4
- BD
- 3
- BA
- 2,166
- SqFt
- List Price
- $441,085
- Price Change
- ▲ $3,000 1713240737
- MLS#
- 1758018
- Status
- ACTIVE
- County
- Bexar
- City
- San Antonio
- Subdivision
- Brookstone Creek
- Bedrooms
- 4
- Bathrooms
- 3
- Full Baths
- 3
- Living Area
- 2,166
- Acres
- 0.14
Property Description
The Midland is a two-story floor plan offering 2,166 sq. ft. of living space, 4 bedrooms, 3 bathrooms and a loft. As you enter the home through the foyer, you'll pass one secondary bedroom and bathroom and the laundry room, all tucked away in a spacious hallway. Next you'll pass the stairwell and enter into the open concept living space. The kitchen is open to the dining area and living room, perfect for entertaining. The kitchen features quartz countertops, classic white subway tile backsplash, stainless steel appliances, a walk-in pantry, and a large kitchen island with a deep, single bowl sink. The main bedroom suite is privately located at the back of the home, just off the living room, and features a large walk in closet, double vanity sinks, and a spacious walk-in shower with white subway tile surround. Upstairs you will find an open loft or game room space, two additional secondary bedrooms and the thir full bathroom. This home also includes a covered patio, professionally landscaped and irrigated yard complete with Bermuda sod. Additional features include natural gas, Mohawk RevWood flooring at entry, downstairs, halls, living room, kitchen, and dining/breakfast area, tile in all bathrooms and utility room, pre-plumb for water softener loop, and faux wood window blinds. The Midland includes our HOME IS CONNECTED base package. Using one central hub that talks to all the devices in your home, you can control the lights, thermostat and locks, all from your cellular device.
Additional Information
- Days on Market
- 47
- Year Built
- 2024
- Style
- Two Story
- Stories
- 2
- Builder Name
- D.R. Horton
- Lot Dimensions
- 40x120
- Interior Features
- Chandelier, Washer Connection, Dryer Connection, Microwave Oven, Stove/Range, Gas Cooking, Disposal, Dishwasher, Ice Maker Connection, Smoke Alarm, Security System (Owned), Gas Water Heater, City Garbage service
- Master Bdr Desc
- DownStairs, Walk-In Closet, Full Bath
- Fireplace Description
- Not Applicable
- Cooling
- One Central
- Heating
- Central
- Exterior Features
- Patio Slab, Covered Patio, Privacy Fence, Sprinkler System, Double Pane Windows
- Exterior
- Siding, Cement Fiber
- Roof
- Composition
- Floor
- Carpeting, Vinyl
- Pool Description
- None
- Parking
- Two Car Garage, Attached
- School District
- North East I.S.D
- Elementary School
- Bulverde Creek
- Middle School
- Tex Hill
- High School
- Johnson
Mortgage Calculator
Listing courtesy of Listing Agent: R.J. Reyes (rjreyes@me.com) from Listing Office: Keller Williams Heritage.
IDX information is provided exclusively for consumers' personal, non-commercial use, that it may not be used for any purpose other than to identify prospective properties consumers may be interested in purchasing, and that the data is deemed reliable but is not guaranteed accurate by the MLS. The MLS may, at its discretion, require use of other disclaimers as necessary to protect participants and/or the MLS from liability.
Listings provided by SABOR MLS
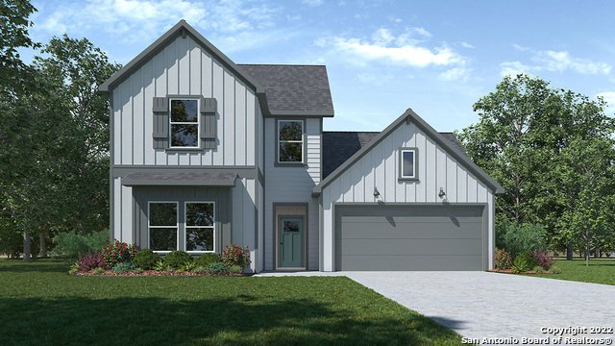



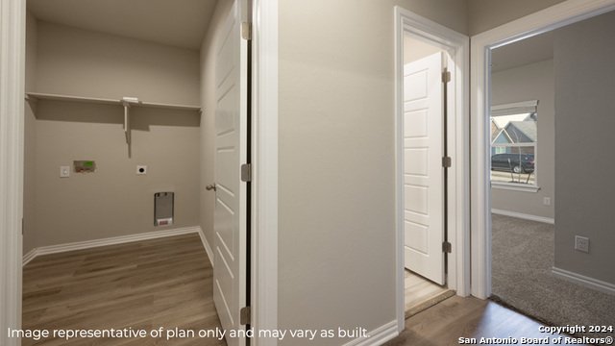


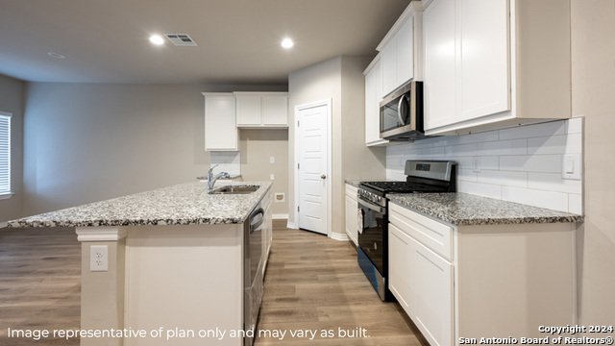

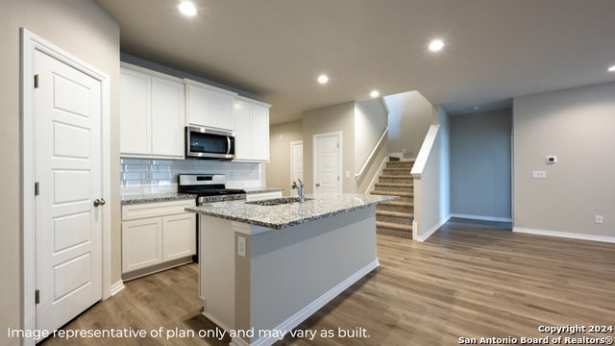
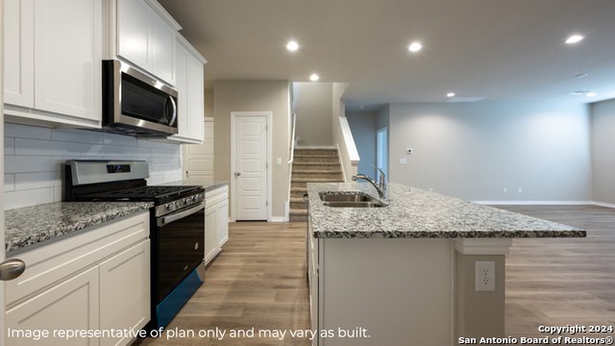
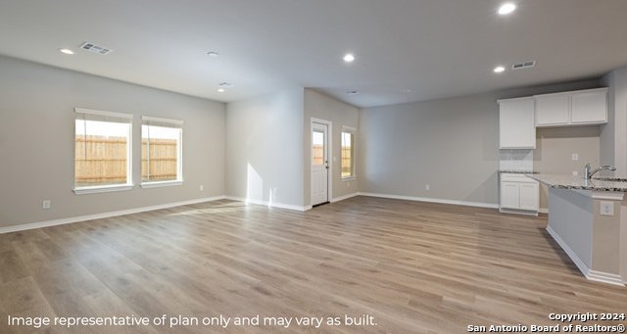
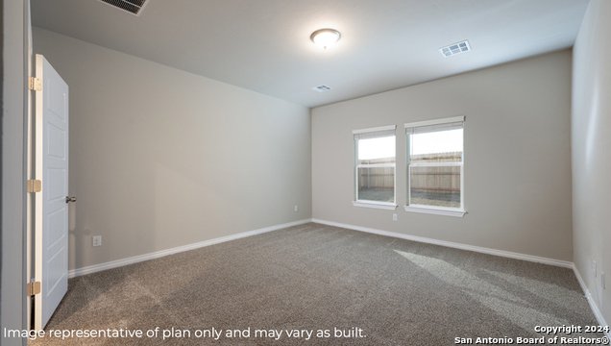
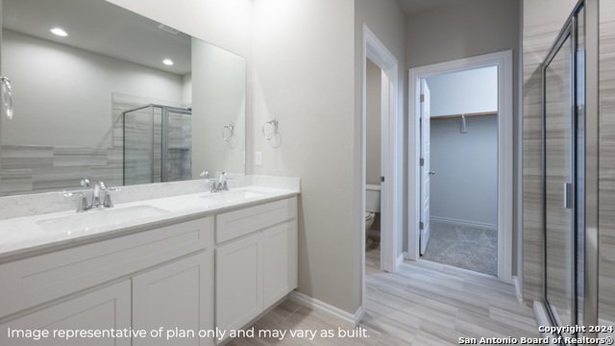
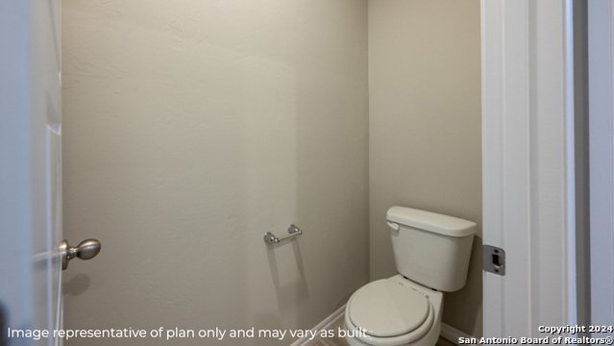

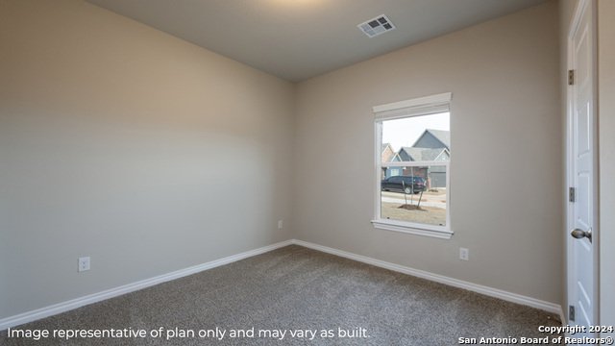

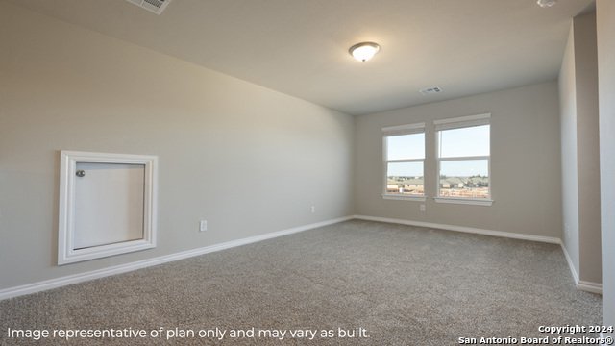

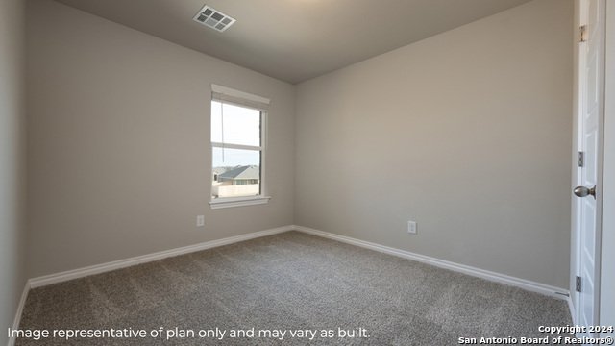

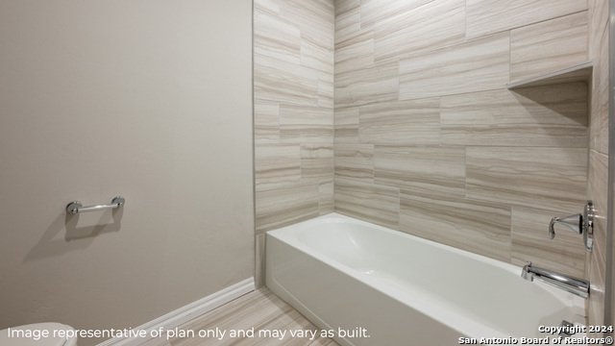
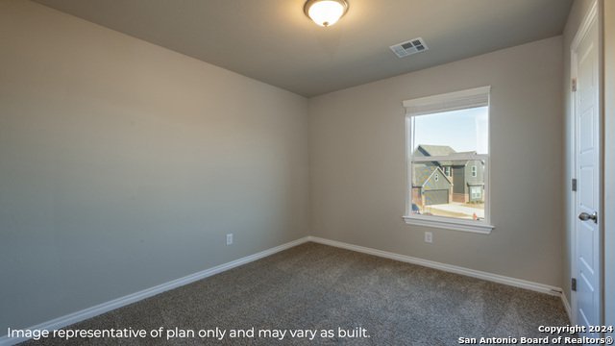

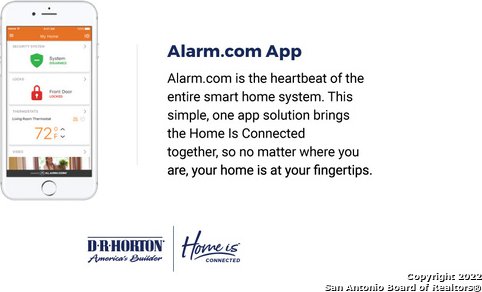
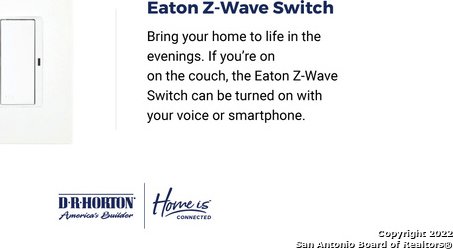
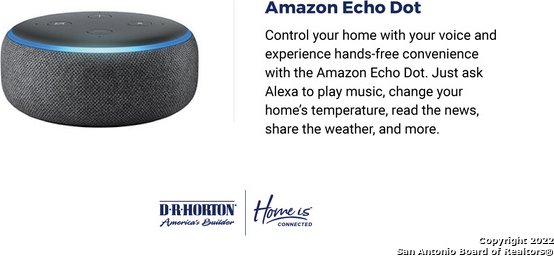
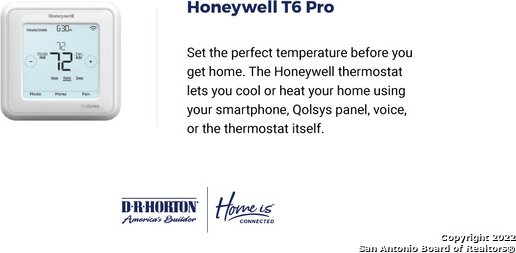
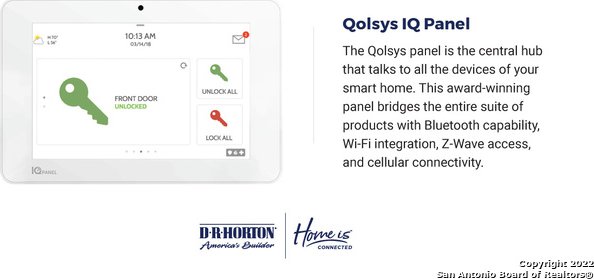

/u.realgeeks.media/gohomesa/14361225_1777668802452328_2909286379984130069_o.jpg)