4502 Manitou Bay, San Antonio, TX 78259
- $460,000
- 3
- BD
- 3
- BA
- 3,178
- SqFt
- List Price
- $460,000
- MLS#
- 1757698
- Status
- ACTIVE RFR
- County
- Bexar
- City
- San Antonio
- Subdivision
- Fox Grove
- Bedrooms
- 3
- Bathrooms
- 3
- Full Baths
- 2
- Half-baths
- 1
- Living Area
- 3,178
- Acres
- 0.80
Property Description
Welcome to this exquisite home situated on a corner lot in a vibrant neighborhood boasting a clubhouse, pool, and park. The family room and dining room seamlessly combine, creating a welcoming atmosphere. The kitchen is a chef's delight with abundant cabinet and counter space, a convenient breakfast bar, and a cozy nook. Flowing effortlessly, the kitchen opens up to the living room, where a fireplace adds a touch of warmth. The first floor also features a practical half bathroom and a laundry room equipped with built-in cabinets. Upstairs, the primary bedroom is a spacious haven, complete with a sitting room and an ensuite bathroom featuring a dual sink vanity, two medicine cabinets, a soaking tub, a standalone shower, and a generously sized walk-in closet. The upper level also hosts a versatile game room and two additional spacious bedrooms, each boasting ample walk-in closet space. A full bathroom with a dual sink vanity, linen closet, and built-in cabinet space completes the upstairs. The fully fenced backyard is a private oasis with a covered patio porch, a detached shed with electricity, and plenty of green space. Paid off 2019 Solar Panels Newer HVAC in 1/2022 with 18 year warranty parts and labor thru John Wayne. Hot water replaced July 2022. Huge .80 lot which is rare for this well developed subdivision.
Additional Information
- Days on Market
- 48
- Year Built
- 2009
- Style
- Two Story, Traditional
- Stories
- 2
- Builder Name
- Unknown
- Lot Description
- Corner, 1/2-1 Acre
- Interior Features
- Ceiling Fans, Washer Connection, Dryer Connection, Microwave Oven, Stove/Range, Disposal, Dishwasher
- Master Bdr Desc
- Upstairs, Sitting Room, Walk-In Closet, Ceiling Fan, Full Bath
- Fireplace Description
- One, Living Room
- Cooling
- One Central
- Heating
- Central
- Exterior Features
- Covered Patio, Privacy Fence, Storage Building/Shed
- Exterior
- Brick
- Roof
- Composition
- Floor
- Carpeting, Ceramic Tile
- Pool Description
- None
- Parking
- Two Car Garage, Attached
- School District
- North East I.S.D
- Elementary School
- Bulverde Creek
- Middle School
- Hill
- High School
- Johnson
Mortgage Calculator
Listing courtesy of Listing Agent: Matt Wefel (mattwefel@gmail.com) from Listing Office: Orchard Brokerage.
IDX information is provided exclusively for consumers' personal, non-commercial use, that it may not be used for any purpose other than to identify prospective properties consumers may be interested in purchasing, and that the data is deemed reliable but is not guaranteed accurate by the MLS. The MLS may, at its discretion, require use of other disclaimers as necessary to protect participants and/or the MLS from liability.
Listings provided by SABOR MLS
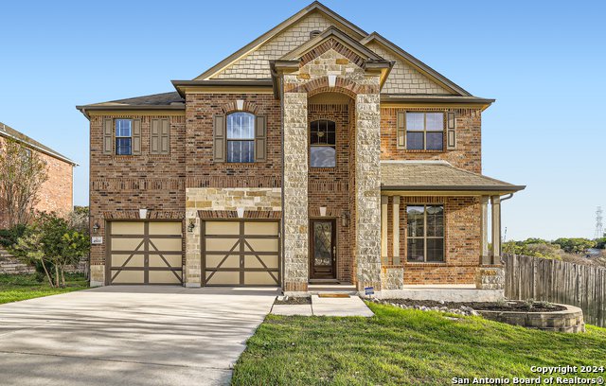

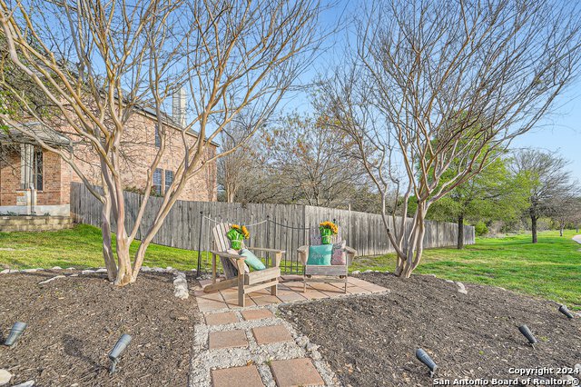
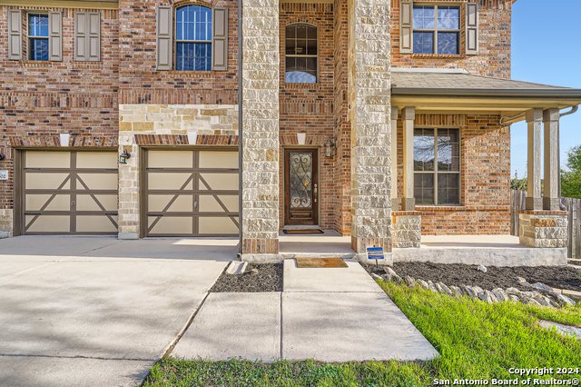






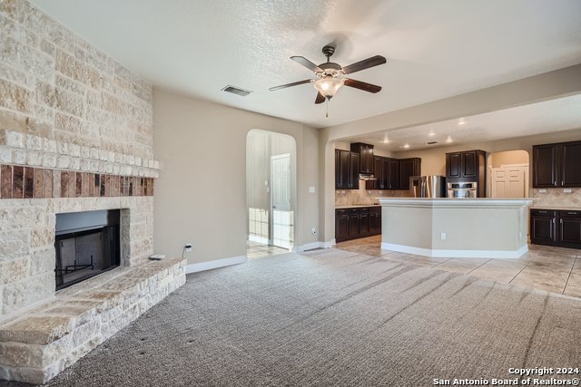
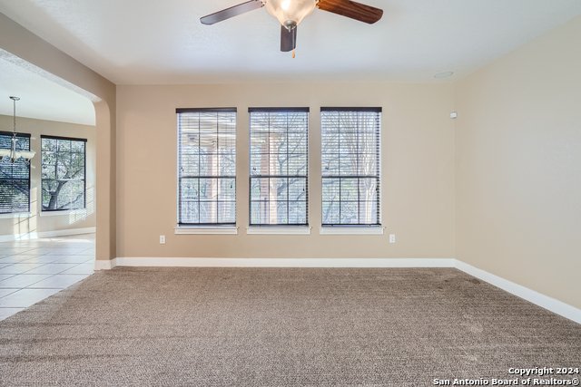

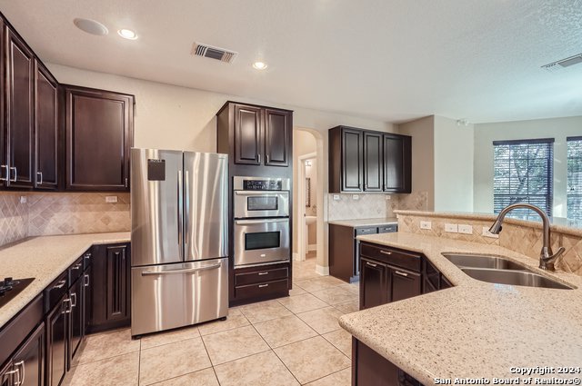
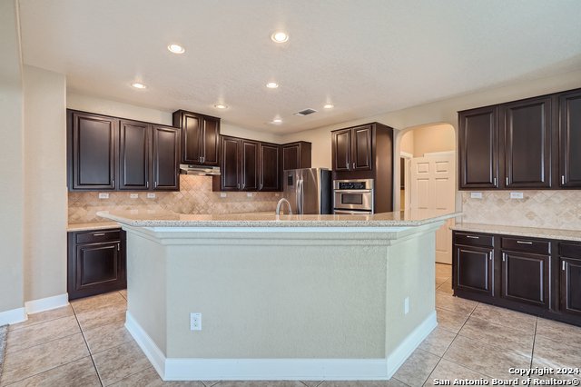

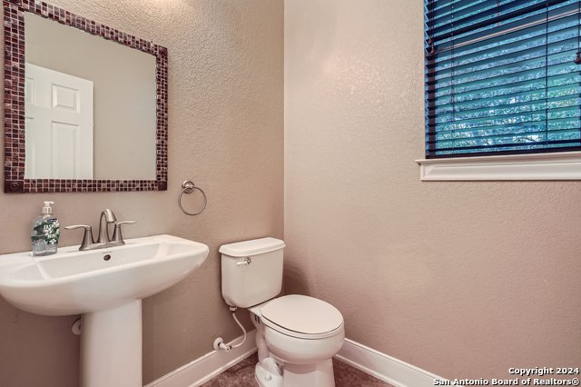

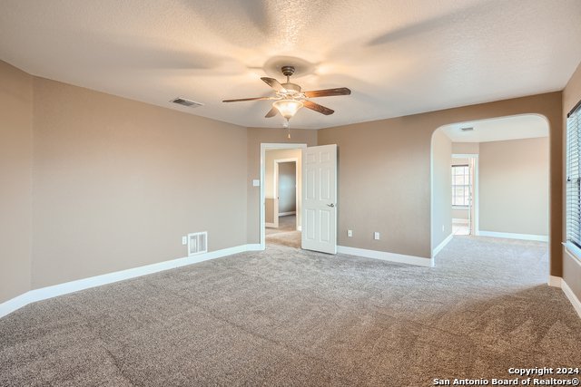




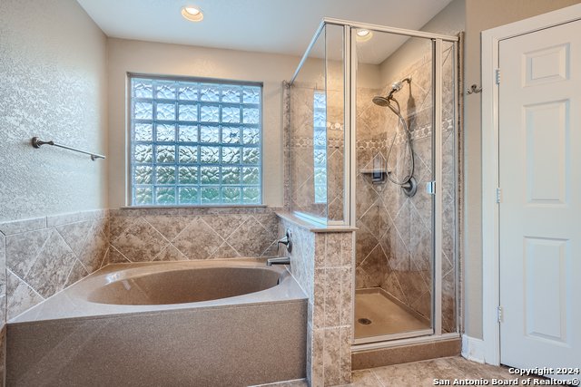


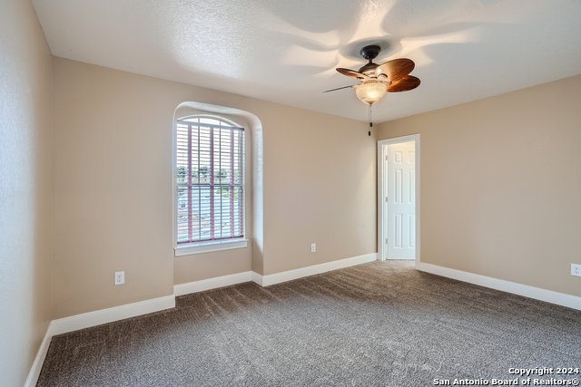
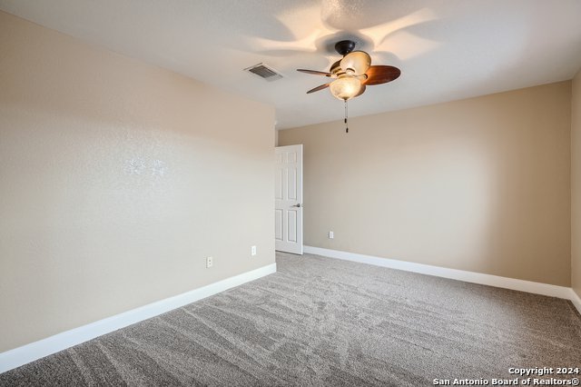





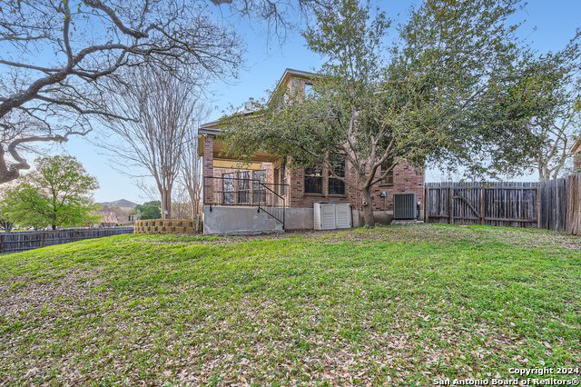
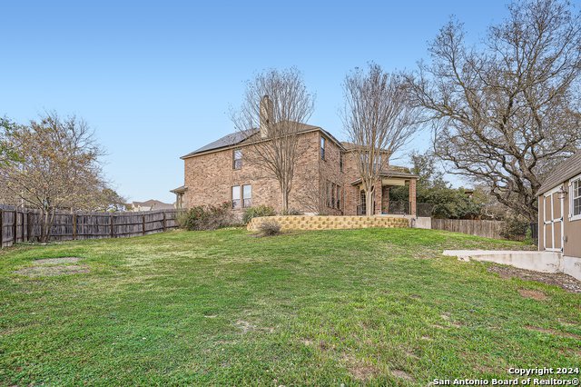
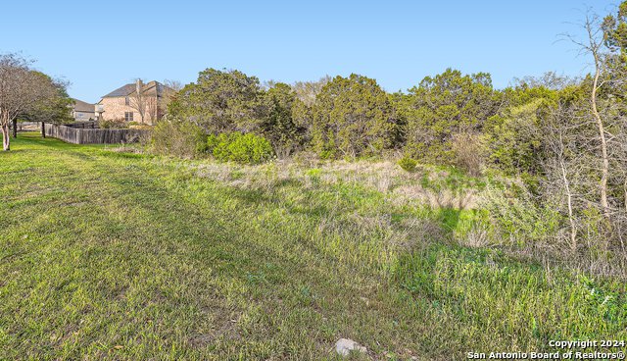

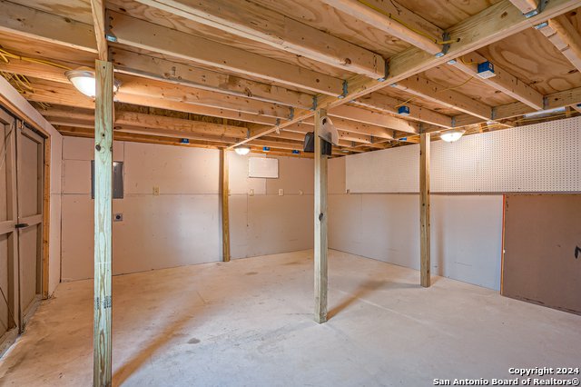
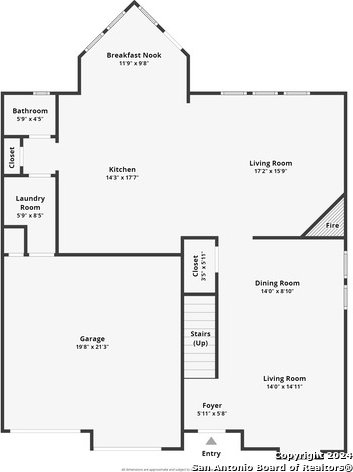

/u.realgeeks.media/gohomesa/14361225_1777668802452328_2909286379984130069_o.jpg)