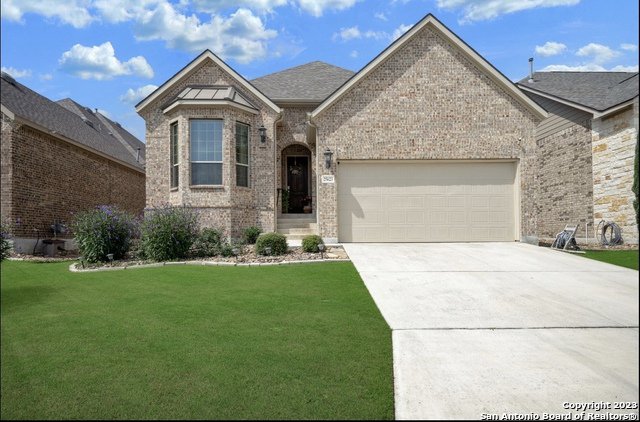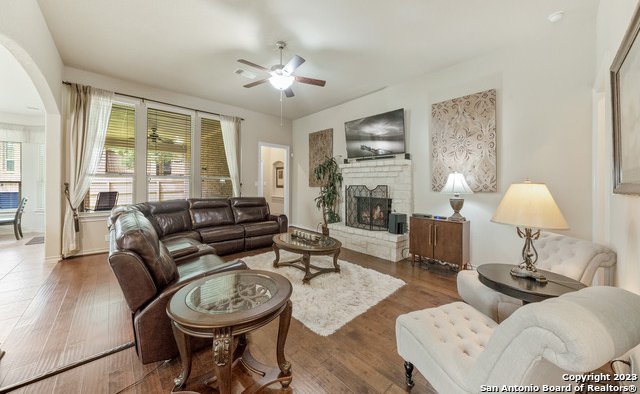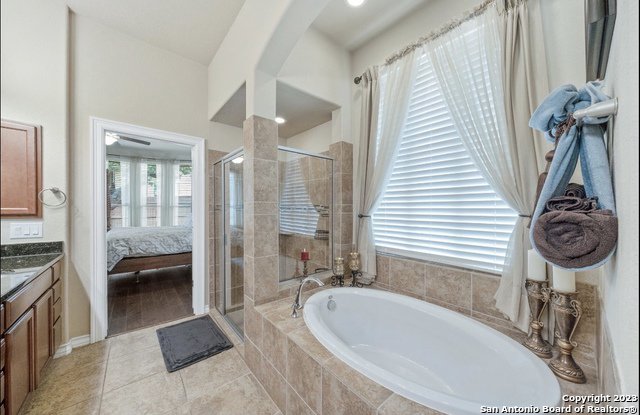25623 Nabby Cove Rd, San Antonio, TX 78255
- $489,900
- 3
- BD
- 4
- BA
- 2,412
- SqFt
- List Price
- $489,900
- MLS#
- 1757121
- Status
- ACTIVE
- County
- Bexar
- City
- San Antonio
- Subdivision
- Two Creeks
- Bedrooms
- 3
- Bathrooms
- 4
- Full Baths
- 3
- Half-baths
- 1
- Living Area
- 2,412
- Acres
- 0.14
Property Description
Welcome to the gated community of Two Creeks, where luxury living awaits. This remarkable one-story, three-bedroom, three-and-a-half-bathroom with office by Woodside Homes offers a fusion of sophistication, comfort, and practicality. Upon entering, you're welcomed by the graceful transition between elegance and relaxation in the living and dining areas, with a focal point fireplace anchoring the space. The expansive gourmet kitchen offers granite countertops and ample storage. Whether you're hosting intimate gatherings or entertaining on a grand scale, this culinary haven is sure to impress even the most discerning chef. Retreat to the tranquility of the master suite, a sanctuary of relaxation offering utmost privacy. Each additional bedroom emits its own distinctive charm and provides ample space, ensuring comfort for family members and guests alike. Outside, the Two Creeks community offers an array of sought-after amenities, including acres of nature parks, jogging trails, Nicholas Creek, a community swimming pool, playground, and sports court. This delightful neighborhood presents an ideal setting to establish roots and cultivate a fulfilling life. Conveniently situated just a short drive from the city of Boerne, shopping, dining, entertainment and swift access to IH-10, residents can relish the perfect harmony of peaceful living and proximity to urban conveniences.
Additional Information
- Days on Market
- 54
- Year Built
- 2014
- Style
- One Story
- Stories
- 1
- Builder Name
- Woodside Homes
- Lot Description
- Sloping
- Interior Features
- Ceiling Fans, Washer Connection, Dryer Connection, Built-In Oven, Microwave Oven, Stove/Range, Gas Cooking, Refrigerator, Disposal, Dishwasher, Trash Compactor, Ice Maker Connection, Water Softener (owned), Smoke Alarm, Security System (Owned), Gas Water Heater, Garage Door Opener, City Garbage service
- Master Bdr Desc
- DownStairs
- Fireplace Description
- One, Gas Logs Included, Gas
- Cooling
- One Central
- Heating
- Central
- Exterior Features
- Patio Slab, Covered Patio, Privacy Fence, Sprinkler System
- Exterior
- Brick
- Roof
- Composition
- Floor
- Ceramic Tile, Wood
- Pool Description
- None
- Parking
- Two Car Garage
- School District
- Northside
- Elementary School
- Julie Newton Aue
- Middle School
- Rawlinson
- High School
- Clark
Mortgage Calculator
Listing courtesy of Listing Agent: Christina Denton (christinadentoncounselor@gmail.com) from Listing Office: Keller Williams City-View.
IDX information is provided exclusively for consumers' personal, non-commercial use, that it may not be used for any purpose other than to identify prospective properties consumers may be interested in purchasing, and that the data is deemed reliable but is not guaranteed accurate by the MLS. The MLS may, at its discretion, require use of other disclaimers as necessary to protect participants and/or the MLS from liability.
Listings provided by SABOR MLS













/u.realgeeks.media/gohomesa/14361225_1777668802452328_2909286379984130069_o.jpg)