12750 Rambling Rose, San Antonio, TX 78253
- $300,000
- 4
- BD
- 3
- BA
- 2,596
- SqFt
- List Price
- $300,000
- MLS#
- 1756949
- Status
- PENDING
- County
- Bexar
- City
- San Antonio
- Subdivision
- Vistas Of Westcreek
- Bedrooms
- 4
- Bathrooms
- 3
- Full Baths
- 2
- Half-baths
- 1
- Living Area
- 2,596
- Acres
- 0.12
Property Description
Step into a world of comfort with this spacious 2,596 sqft home, featuring 4 cozy bedrooms and 2.5 modern bathrooms. The heart of this home, the kitchen, is a chef's dream, with sleek granite countertops providing ample space for culinary creations. Beyond the functional entryway, the home unfolds into a meticulously designed living space, perfect for both relaxing and entertaining. The master suite is a haven of relaxation, complete with a separate shower and tub in the bathroom, offering a spa-like experience every day. Upstairs, discover a versatile loft that adapts to your lifestyle, whether you need a home office, a playroom, or an extra lounge area. The backyard is a private oasis featuring a beautiful gazebo that offers the perfect shade for outdoor gatherings or a tranquil spot for morning coffee. Pride of ownership is evident in every corner of this move-in-ready home, making it an ideal sanctuary for those seeking a blend of comfort and style. This property promises a lifestyle upgrade in a desirable neighborhood. Welcome to your new home, where every detail is a testament to quality and care.
Additional Information
- Days on Market
- 52
- Year Built
- 2006
- Style
- Two Story, Traditional
- Stories
- 2
- Builder Name
- Centex Homes
- Lot Description
- Level
- Interior Features
- Ceiling Fans, Chandelier, Washer Connection, Dryer Connection, Microwave Oven, Stove/Range, Disposal, Dishwasher, Ice Maker Connection, Water Softener (owned), Smoke Alarm, Security System (Owned), Pre-Wired for Security, Electric Water Heater, Garage Door Opener, Plumb for Water Softener, Solid Counter Tops, Private Garbage Service
- Master Bdr Desc
- Split, DownStairs, Full Bath
- Fireplace Description
- Not Applicable
- Cooling
- One Central
- Heating
- Central
- Exterior Features
- Privacy Fence, Double Pane Windows, Gazebo, Mature Trees
- Exterior
- Stone/Rock, Cement Fiber
- Roof
- Composition
- Floor
- Carpeting, Laminate, Stained Concrete
- Pool Description
- None
- Parking
- Two Car Garage, Attached
- School District
- Northside
- Elementary School
- Ott
- Middle School
- Luna
- High School
- Stevens
Mortgage Calculator
Listing courtesy of Listing Agent: Christopher Beal (gobealgroup@gmail.com) from Listing Office: eXp Realty.
IDX information is provided exclusively for consumers' personal, non-commercial use, that it may not be used for any purpose other than to identify prospective properties consumers may be interested in purchasing, and that the data is deemed reliable but is not guaranteed accurate by the MLS. The MLS may, at its discretion, require use of other disclaimers as necessary to protect participants and/or the MLS from liability.
Listings provided by SABOR MLS


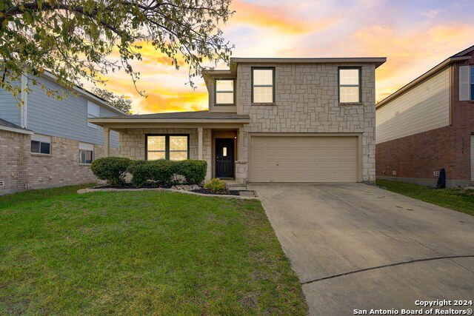


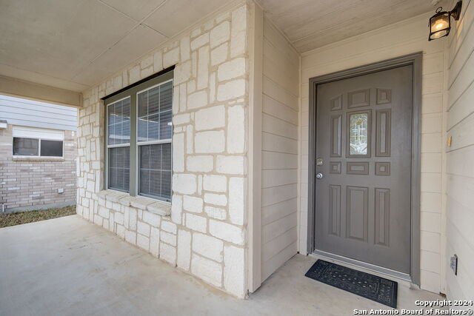
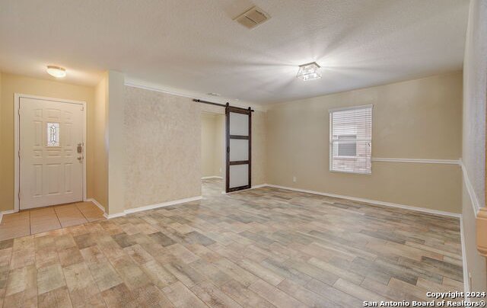



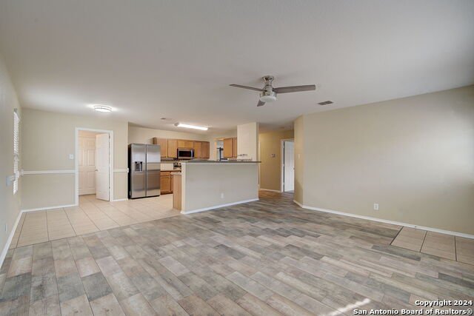

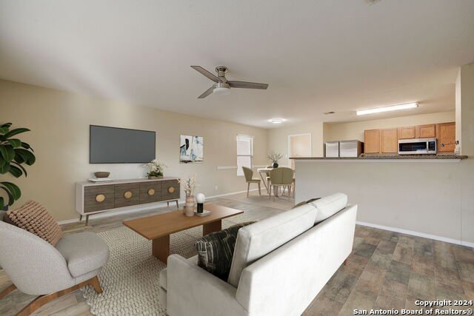
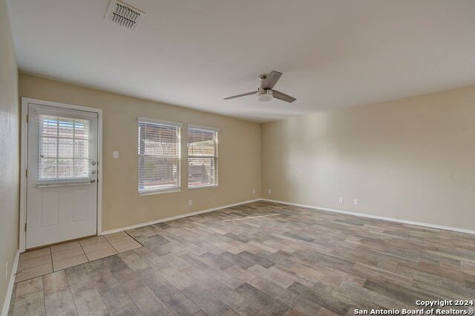
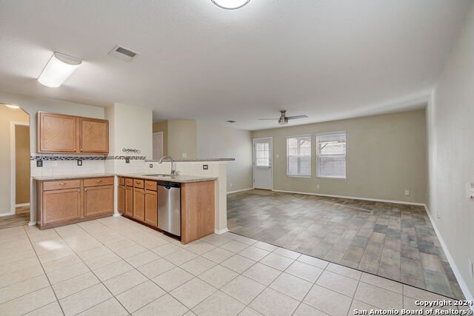
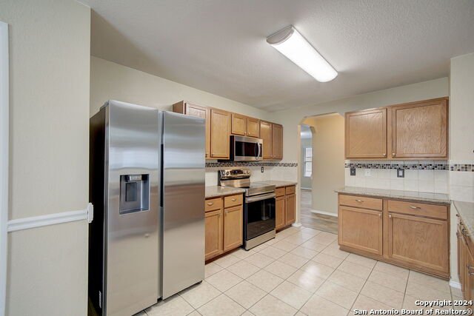

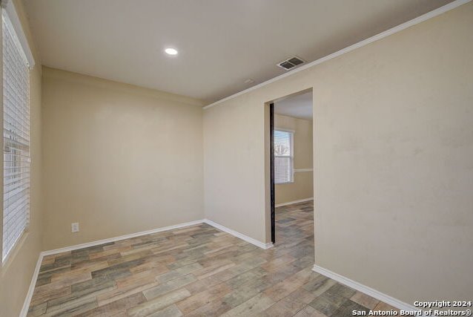
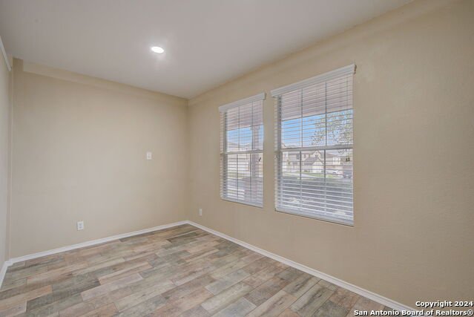

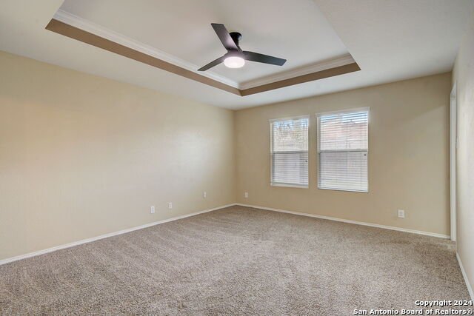
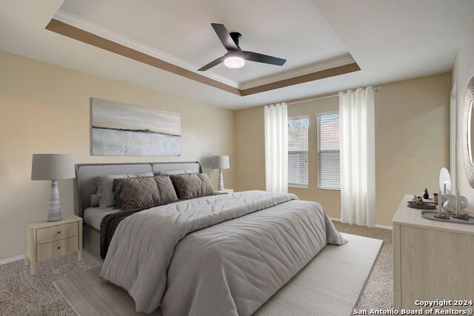


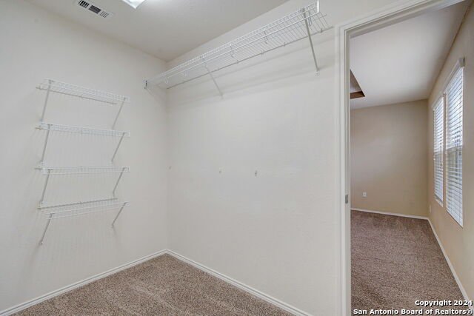


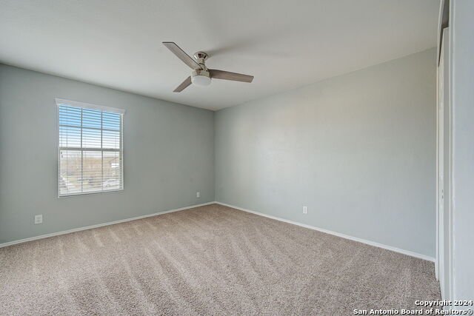






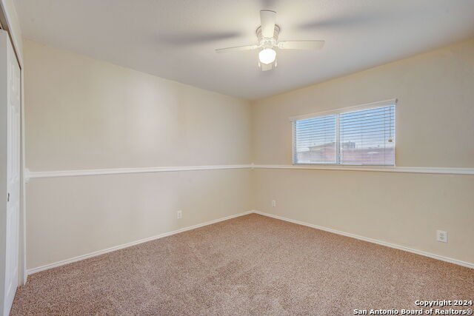
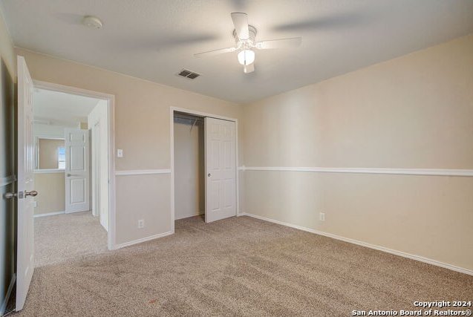
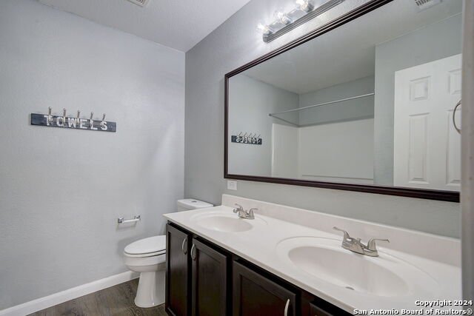

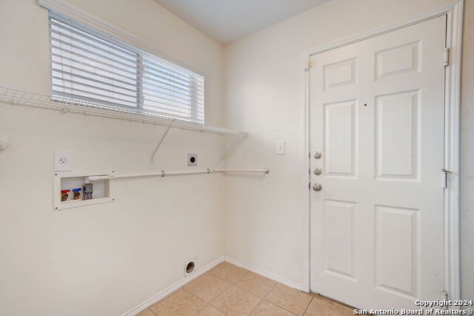
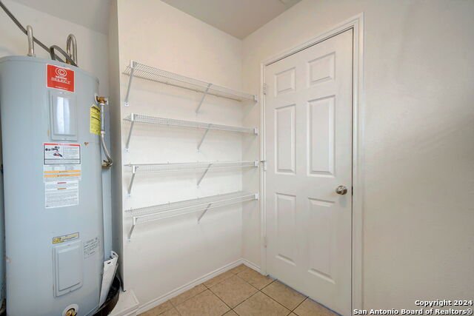

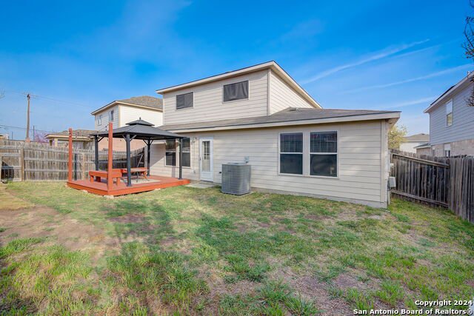
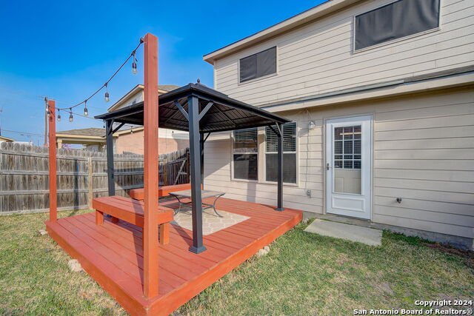
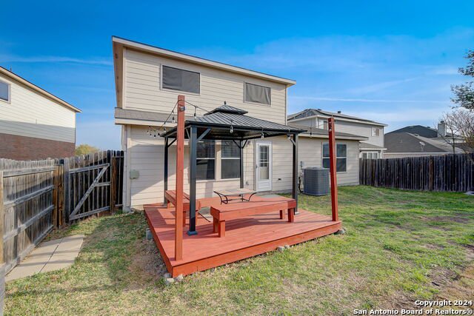




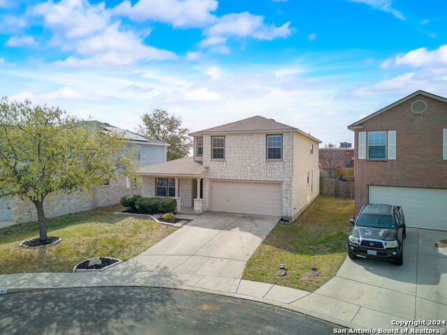

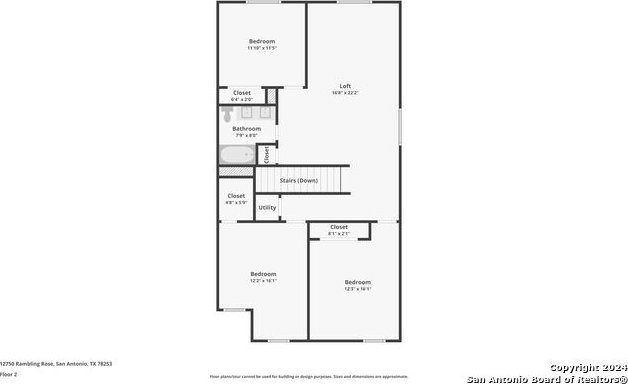


/u.realgeeks.media/gohomesa/14361225_1777668802452328_2909286379984130069_o.jpg)