6919 Bella Verso, San Antonio, TX 78256
- $745,000
- 4
- BD
- 3
- BA
- 3,038
- SqFt
- List Price
- $745,000
- MLS#
- 1753976
- Status
- ACTIVE OPTION
- County
- Bexar
- City
- San Antonio
- Subdivision
- Cresta Bella
- Bedrooms
- 4
- Bathrooms
- 3
- Full Baths
- 3
- Living Area
- 3,038
- Acres
- 0.20
Property Description
Nestled in the gated community of Cresta Bella, this lovely 2-story home offers a perfect blend of modern elegance and natural beauty. The striking contemporary design welcomes you into an open and airy floorplan, accentuated by high ceilings that create a sense of spaciousness. The inviting living room boasts picturesque views of the backyard, bathed in natural light that streams through large windows. The heart of the home, the island kitchen, with its all-white tall cabinetry, breakfast bar, and gas cooking, illuminated by pendant and recessed lighting. Entertain guests in the formal dining room or find inspiration in the dedicated home office space. Retreat to the first-floor primary suite, featuring a luxurious large walk-in shower. Upstairs, a versatile second living space/flex room awaits, ideal for a game room or additional entertainment area. The home offers three generously sized secondary bedrooms and an additional upstairs bonus room (230+ additional sq ft) thoughtfully set up as a home gym with a partially mirrored wall. Step outside to your own private oasis, where the sparkling pool and hot tub await. Surrounded by a vast sky and towering trees, you'll feel like you're in a resort, enjoying a constant breeze from the hills above. Conveniently located, this home is a short drive from some of the town's finest restaurants and shopping. Nature enthusiasts will appreciate being just minutes away from Fredrich Park, while outdoor enthusiasts can explore the Salado Creek Greenway Trail behind the Rim. Don't miss this opportunity to make this your next home, book your personal tour today!
Additional Information
- Days on Market
- 15
- Year Built
- 2019
- Style
- Two Story
- Stories
- 2
- Builder Name
- David Weekly
- Interior Features
- Ceiling Fans, Washer Connection, Dryer Connection, Cook Top, Built-In Oven, Self-Cleaning Oven, Microwave Oven, Stove/Range, Gas Cooking, Disposal, Dishwasher, Smoke Alarm, Pre-Wired for Security, Gas Water Heater, Garage Door Opener, Solid Counter Tops, City Garbage service
- Master Bdr Desc
- DownStairs, Walk-In Closet, Full Bath
- Fireplace Description
- Not Applicable
- Cooling
- One Central
- Heating
- Central
- Exterior Features
- Patio Slab, Covered Patio, Deck/Balcony, Privacy Fence, Sprinkler System, Double Pane Windows
- Exterior
- Stucco
- Roof
- Metal
- Floor
- Carpeting, Laminate
- Pool Description
- In Ground Pool, AdjoiningPool/Spa
- Parking
- Two Car Garage
- School District
- Northside
- Elementary School
- Bonnie Ellison
- Middle School
- Gus Garcia
- High School
- Louis D Brandeis
Mortgage Calculator
Listing courtesy of Listing Agent: Derrell Skillman (derrell.skillman@redfin.com) from Listing Office: Redfin Corporation.
IDX information is provided exclusively for consumers' personal, non-commercial use, that it may not be used for any purpose other than to identify prospective properties consumers may be interested in purchasing, and that the data is deemed reliable but is not guaranteed accurate by the MLS. The MLS may, at its discretion, require use of other disclaimers as necessary to protect participants and/or the MLS from liability.
Listings provided by SABOR MLS













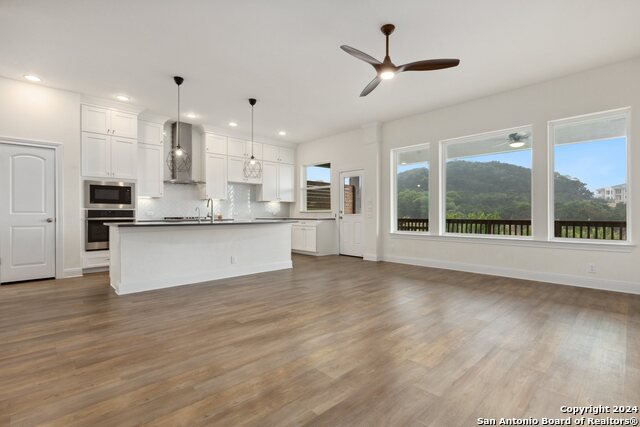

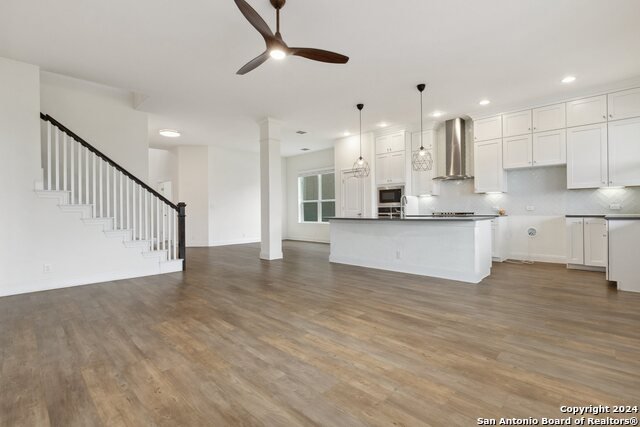










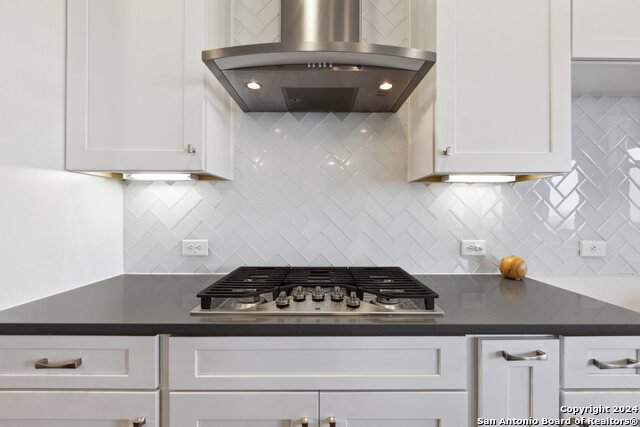

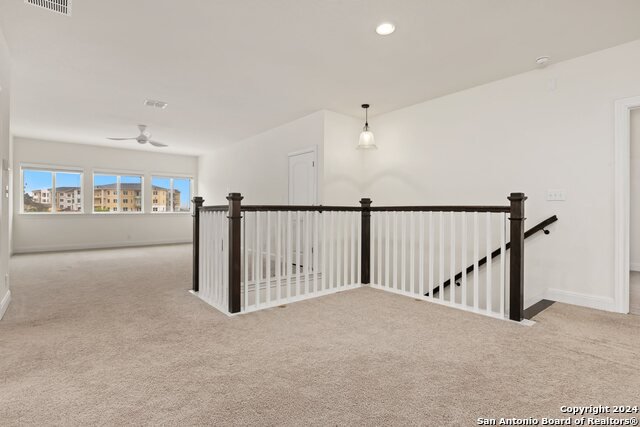


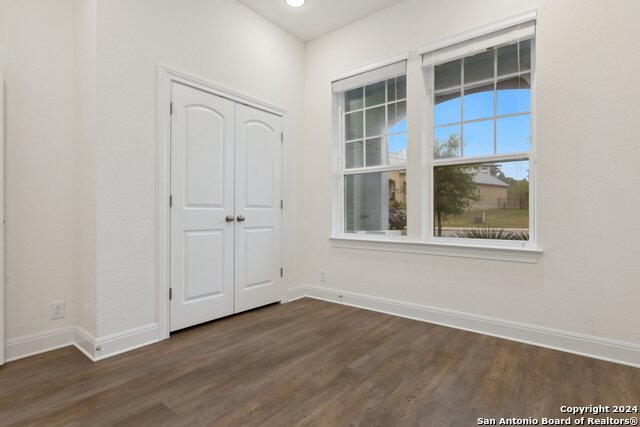




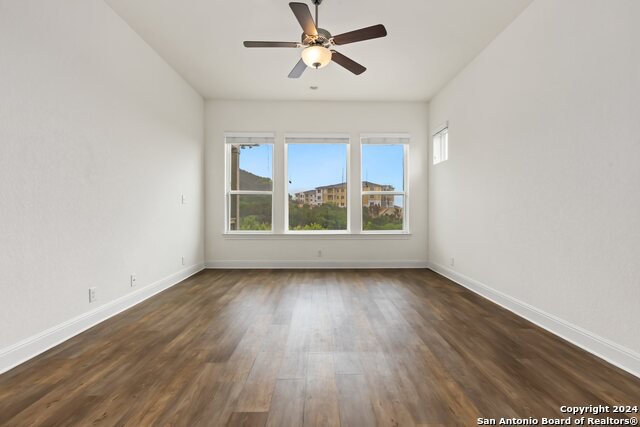







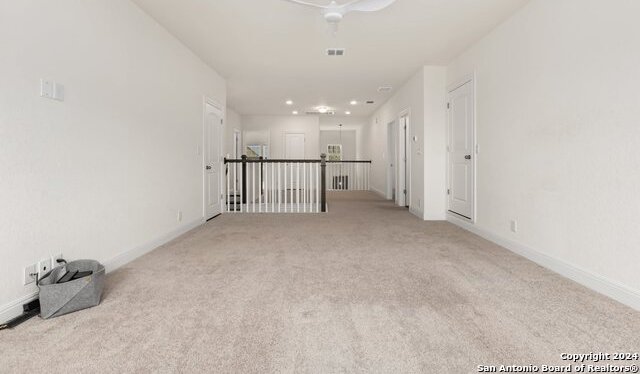
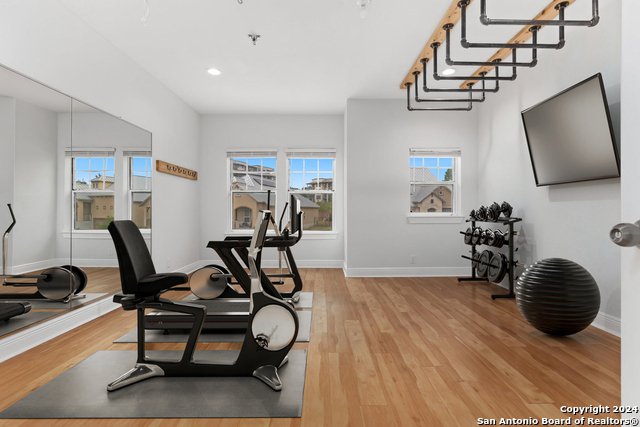




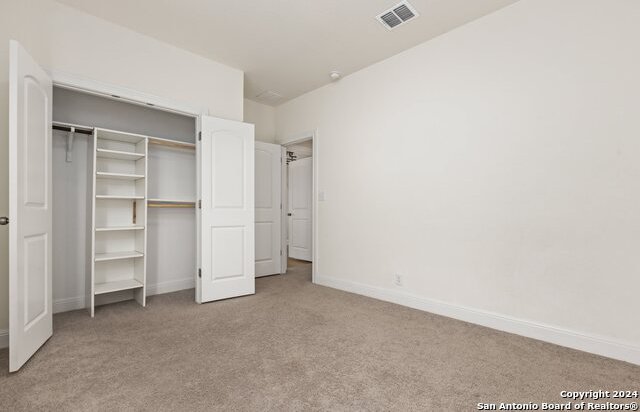







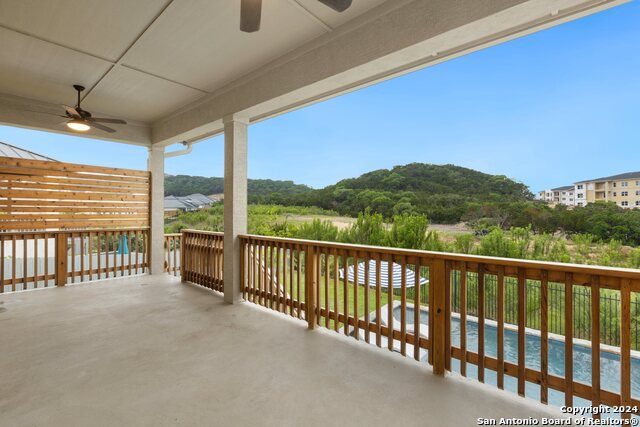












/u.realgeeks.media/gohomesa/14361225_1777668802452328_2909286379984130069_o.jpg)