106 Geddington, San Antonio, TX 78249
- $3,500,000
- 5
- BD
- 5
- BA
- 7,860
- SqFt
- List Price
- $3,500,000
- MLS#
- 1753488
- Status
- ACTIVE
- County
- Bexar
- City
- San Antonio
- Subdivision
- Bentley Manor
- Bedrooms
- 5
- Bathrooms
- 5
- Full Baths
- 4
- Half-baths
- 1
- Living Area
- 7,860
- Acres
- 1.07
Property Description
Introducing a masterfully renovated home by Robert Weiss. The 5-bedroom estate offers bespoke craftsmanship & exceptional attention to detail throughout. Impeccable millwork & finishes throughout. This impressive home is situated on a prime 1.07-acre lot. Elegant entry hall opens to refined living spaces featuring formal dining & living room with stunning arched windows. The inviting living & dining spaces are filled with natural light and a wall of windows enveloping the entire space. Don't miss the handsome downstairs library. The sought after open floor plan showcases a magnificent family room with fireplace. Gourmet double island kitchen with copper apron sink, custom cabinetry, DECOR appliances, opens to light-filled family room and breakfast room. Kitchen highlights include Decor refrigerator, 48" dual fuel range, large island with quartz countertops, and double sinks. Wet bar with sink, refrigerator drawers, built in coffee area. The primary bedroom on the main floor includes a spacious sitting area, access to the backyard, lux spa bathroom, and oversized his/her walk-in closets. 3 additional beds upstairs plus a game/flex room. Guest suite down presently used as a in home gym. Outdoors living space offers a wooded setting plus a grand patio space with fireplace and dining area. An expansive private backyard, and a sparkling pool are all you need for an evening under the stars. Additional features: 3-car garage, two laundry rooms (1st floor & primary suite), professional executive alarm/security system to include water detection and exterior lighting front and back.
Additional Information
- Days on Market
- 59
- Year Built
- 2005
- Style
- Two Story, Contemporary
- Stories
- 2
- Builder Name
- Unknown
- Lot Description
- Cul-de-Sac/Dead End, On Greenbelt, 1 - 2 Acres, Mature Trees (ext feat), Level
- Interior Features
- Ceiling Fans, Chandelier, Washer Connection, Dryer Connection, Cook Top, Built-In Oven, Self-Cleaning Oven, Microwave Oven, Gas Cooking, Refrigerator, Disposal, Dishwasher, Ice Maker Connection, Water Softener (owned), Wet Bar, Smoke Alarm, Security System (Owned), Gas Water Heater, Garage Door Opener, Plumb for Water Softener, Solid Counter Tops, Double Ovens, Custom Cabinets, 2+ Water Heater Units
- Master Bdr Desc
- Split, DownStairs, Outside Access, Sitting Room, Walk-In Closet, Multi-Closets, Ceiling Fan, Full Bath
- Fireplace Description
- Three+, Family Room, Primary Bedroom, Gas Logs Included
- Cooling
- Three+ Central
- Heating
- Central
- Exterior Features
- Patio Slab, Covered Patio, Bar-B-Que Pit/Grill, Privacy Fence, Sprinkler System, Double Pane Windows, Has Gutters, Special Yard Lighting, Mature Trees, Outdoor Kitchen
- Exterior
- Brick, 4 Sides Masonry, Stone/Rock
- Roof
- Tile, Concrete
- Floor
- Ceramic Tile, Wood
- Pool Description
- In Ground Pool, Hot Tub, Pool is Heated, Pools Sweep
- Parking
- Three Car Garage, Oversized
- School District
- Northside
- Elementary School
- Blattman
- Middle School
- Hobby William P.
- High School
- Clark
Mortgage Calculator
Listing courtesy of Listing Agent: Deanna Wright (deanna.wright@sothebysrealty.com) from Listing Office: Kuper Sotheby's Int'l Realty.
IDX information is provided exclusively for consumers' personal, non-commercial use, that it may not be used for any purpose other than to identify prospective properties consumers may be interested in purchasing, and that the data is deemed reliable but is not guaranteed accurate by the MLS. The MLS may, at its discretion, require use of other disclaimers as necessary to protect participants and/or the MLS from liability.
Listings provided by SABOR MLS


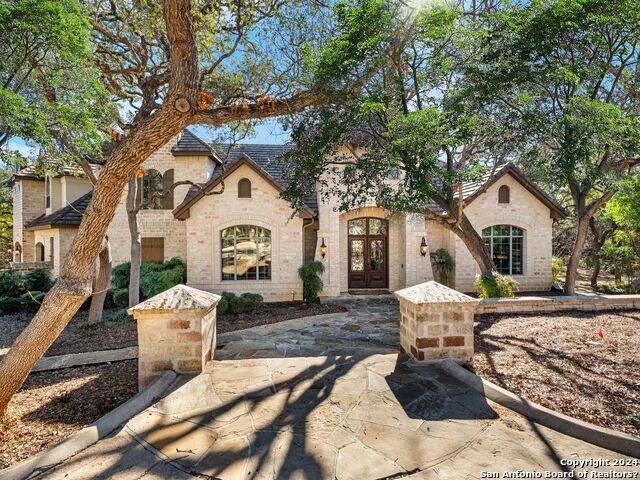



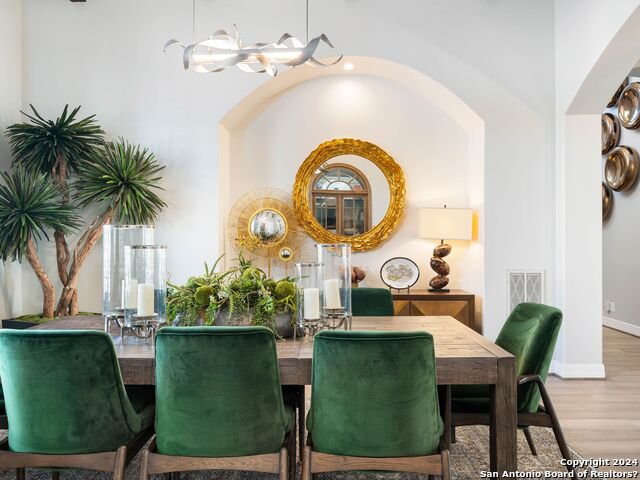

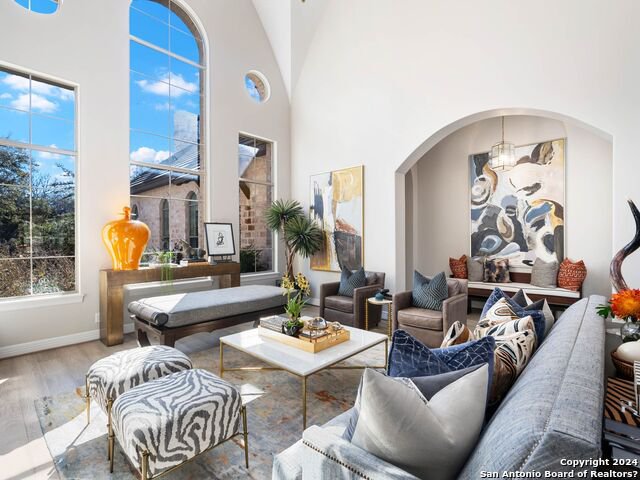
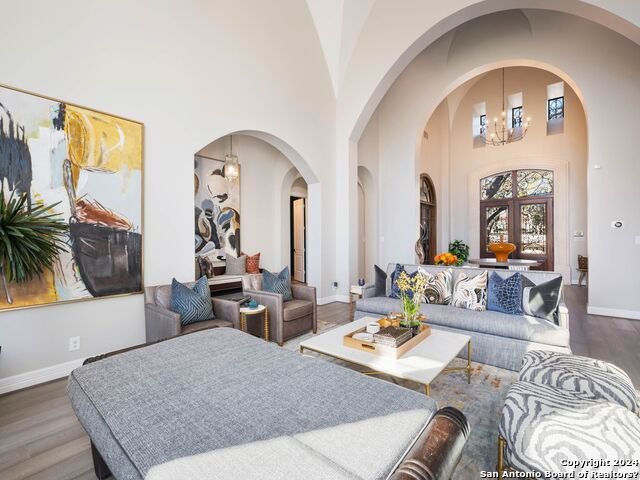





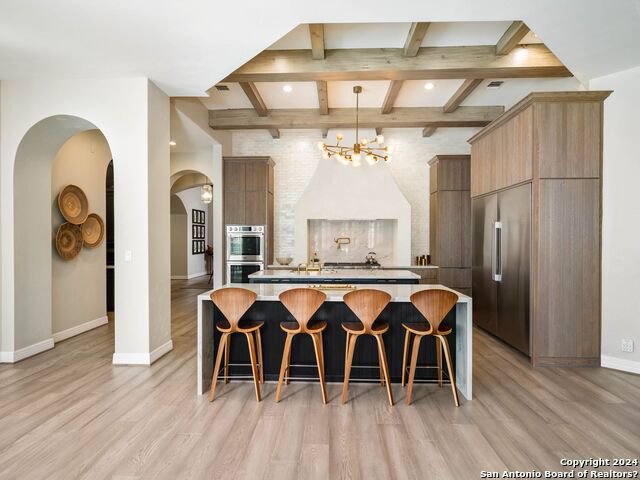


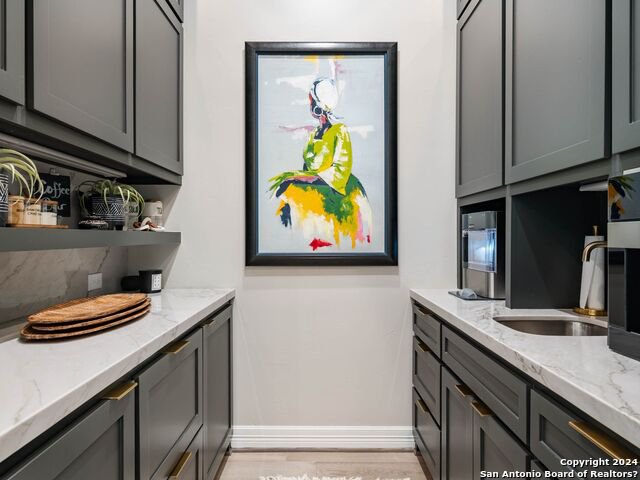













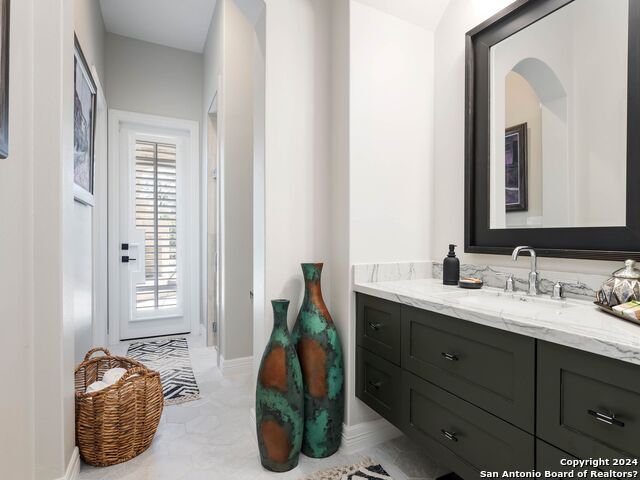













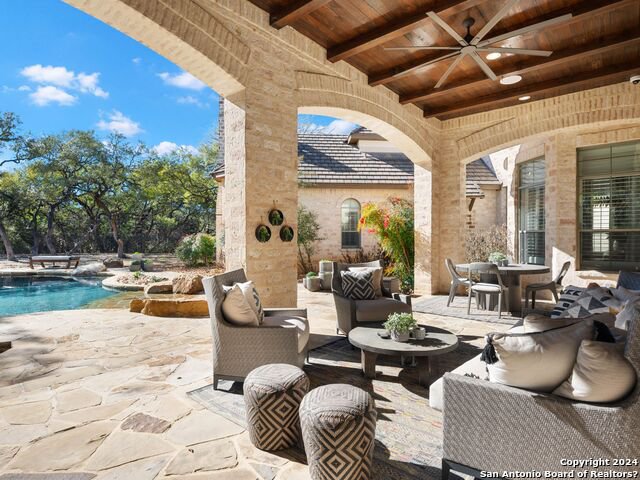
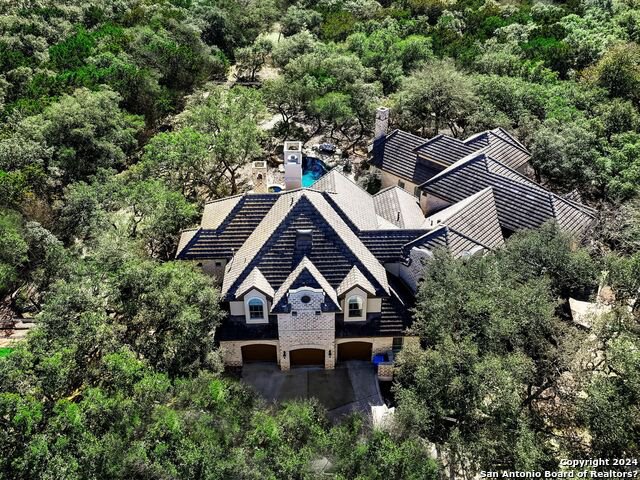
/u.realgeeks.media/gohomesa/14361225_1777668802452328_2909286379984130069_o.jpg)