143 Bedingfeld, San Antonio, TX 78231
- $700,000
- 3
- BD
- 3
- BA
- 2,573
- SqFt
- List Price
- $700,000
- Price Change
- ▼ $25,000 1711503527
- MLS#
- 1753466
- Status
- ACTIVE
- County
- Bexar
- City
- San Antonio
- Subdivision
- Shavano Park
- Bedrooms
- 3
- Bathrooms
- 3
- Full Baths
- 3
- Living Area
- 2,573
- Acres
- 0.15
Property Description
Built in 2020 and located in an exclusive gated community within desirable Shavano Park, this gorgeous home still feels new. Its prime location offers quick access to Downtown San Antonio, shopping at Wal-Mart and Costco, leisure at Shavano Tennis Club and Chicken N Pickle, and dining at top restaurants and bars, all while being minutes from the University of Texas at San Antonio with easy access to all San Antonio military bases. The home is bright and welcoming, with a gorgeous open kitchen and living room featuring high ceilings. The massive modern kitchen features abundant cabinetry and counter space, with both an island and a breakfast bar! Enjoy the convenience of a walk-in pantry, and a separate dining room making entertaining more formal and intimate. All bedrooms are generously sized, including the stunning primary bedroom with spa-like ensuite bathroom. Outside, privacy and tranquility are ensured by a 8-foot stucco wall surrounding the backyard. This property is perfectly situated for easy access to all amenities and offers a serene retreat in the vibrant Shavano Park community. Don't miss out on this exceptional opportunity for sophisticated living in a coveted location! Up to a 1% lender credit to be awarded to buyer if buyer opts by utilizing locally experienced preferred lender, Kyle Duke at Valor Home Loans. Client may utilize credit towards rate buydown, closing costs, escrow, and/or prepaids at buyer's discretion" Case by case listings: "This home qualifies for the Valor Home Loans Dream Maker Program which offers an additional $4,500 towards the rate or closing costs at the buyer's distressing
Additional Information
- Days on Market
- 78
- Year Built
- 2020
- Style
- One Story
- Stories
- 1
- Builder Name
- Bellaire
- Interior Features
- Ceiling Fans, Washer Connection, Dryer Connection, Stove/Range, Gas Cooking, Disposal, Dishwasher, Vent Fan, Smoke Alarm, Security System (Owned), Gas Water Heater, Garage Door Opener, Plumb for Water Softener
- Master Bdr Desc
- Walk-In Closet
- Fireplace Description
- One
- Cooling
- One Central
- Heating
- Central
- Exterior Features
- Covered Patio, Privacy Fence, Sprinkler System
- Exterior
- 4 Sides Masonry, Stone/Rock, Cement Fiber
- Roof
- Composition
- Floor
- Carpeting, Ceramic Tile
- Pool Description
- None
- Parking
- Two Car Garage
- School District
- Northside
- Elementary School
- Blattman
- Middle School
- Hobby William P.
- High School
- Clark
Mortgage Calculator
Listing courtesy of Listing Agent: Dix Densley (dix@goodlifeislocal.com) from Listing Office: RE/MAX Associates.
IDX information is provided exclusively for consumers' personal, non-commercial use, that it may not be used for any purpose other than to identify prospective properties consumers may be interested in purchasing, and that the data is deemed reliable but is not guaranteed accurate by the MLS. The MLS may, at its discretion, require use of other disclaimers as necessary to protect participants and/or the MLS from liability.
Listings provided by SABOR MLS




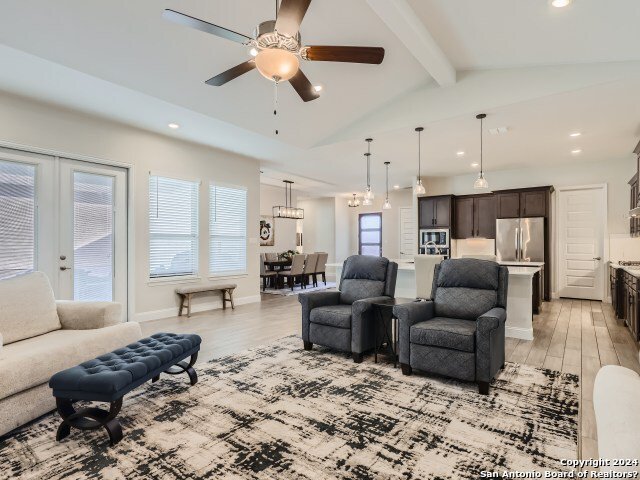


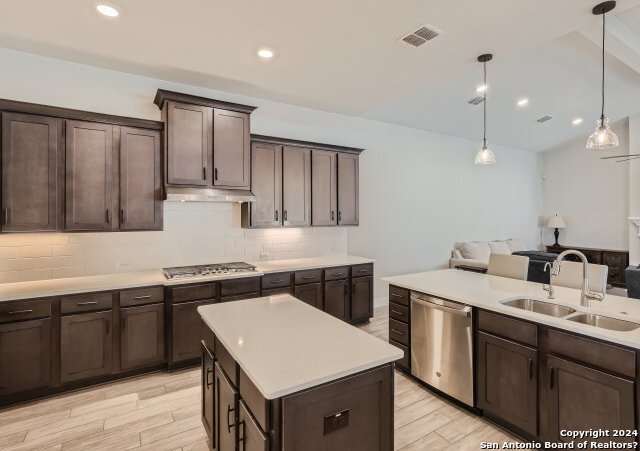
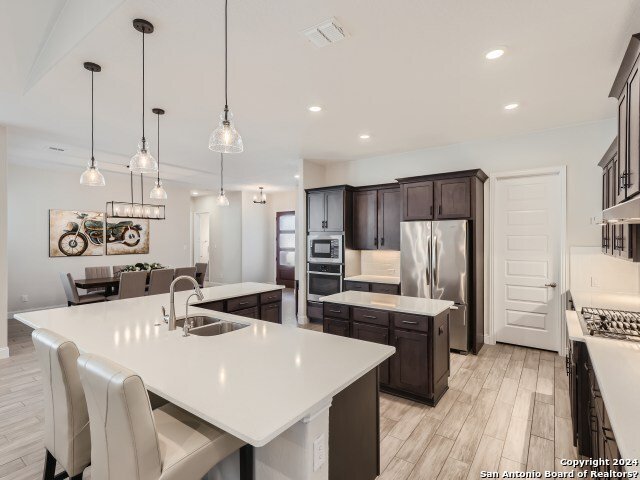





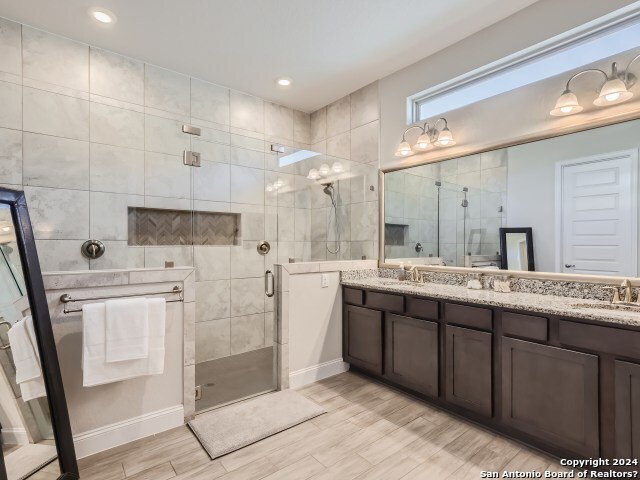
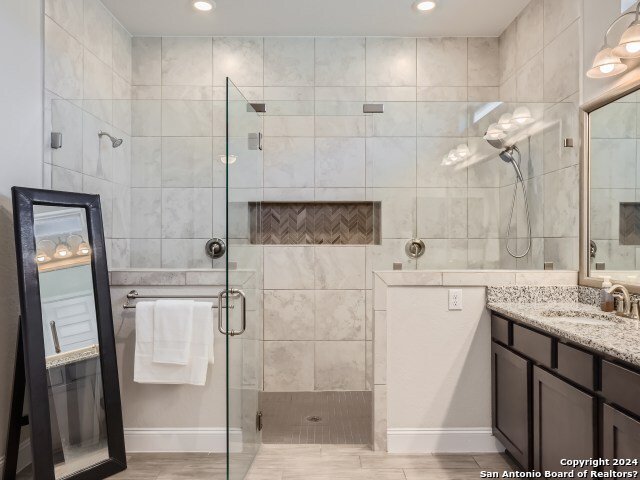





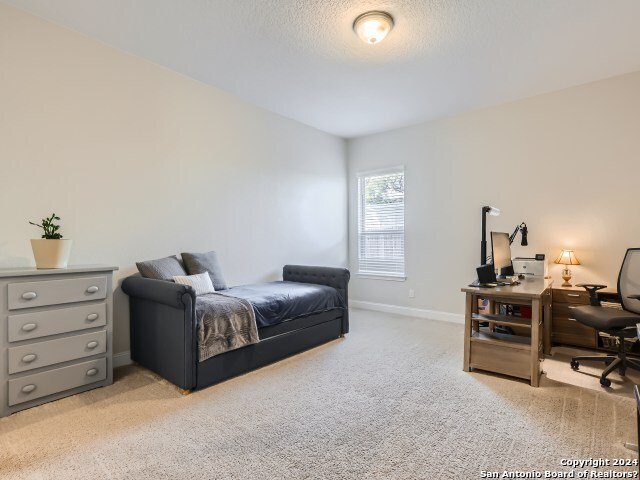
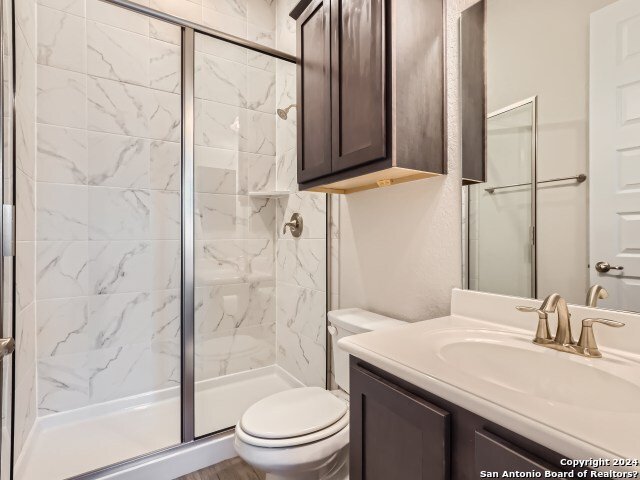
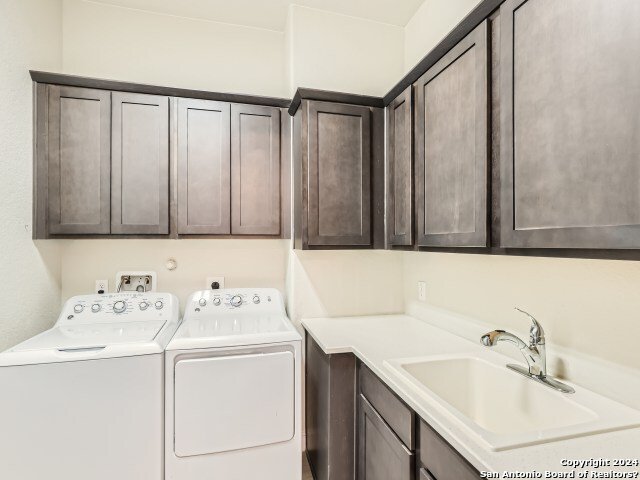




/u.realgeeks.media/gohomesa/14361225_1777668802452328_2909286379984130069_o.jpg)