8102 Cooper Mill, San Antonio, TX 78255
- $445,000
- 3
- BD
- 3
- BA
- 2,297
- SqFt
- List Price
- $445,000
- Price Change
- ▼ $4,500 1714618258
- MLS#
- 1752478
- Status
- PRICE CHANGE
- County
- Bexar
- City
- San Antonio
- Subdivision
- Stage Run
- Bedrooms
- 3
- Bathrooms
- 3
- Full Baths
- 2
- Half-baths
- 1
- Living Area
- 2,297
- Acres
- 0.15
Property Description
This exquisite residence, featuring 3 spacious bedrooms and 2 elegant bathrooms, spans an impressive 2297 sqft of interior living space, designed to blend sophistication with comfort, making it the perfect sanctuary for both families and entertainers alike. Upon entering, you're welcomed by an expansive layout that gracefully transitions between spaces, highlighted by copious natural light that emphasizes the exceptional attention to detail and superior finishes found throughout. This stunning house boasts a see through custom-built wine room, offering an intimate space for your prized collection, and a versatile loft area that can serve as a home office, gym, or playroom, according to your lifestyle needs. The interior elegance extends to the outdoor living areas, where you're welcomed by a stunning patio, an oasis perfect for relaxing or hosting gatherings with loved ones. The piece de resistance is the private pool and putting green, offering endless entertainment and leisure opportunities right in your backyard. Located in a coveted San Antonio neighborhood, this home combines the tranquility of suburban living with the convenience of city amenities. From top-rated schools, shopping, dining, to recreational parks, everything you need is just a stone's throw away.
Additional Information
- Days on Market
- 74
- Year Built
- 2007
- Style
- Two Story, Contemporary, Traditional
- Stories
- 2
- Builder Name
- Kb
- Interior Features
- Ceiling Fans, Chandelier, Washer Connection, Dryer Connection, Cook Top, Microwave Oven, Stove/Range, Disposal, Dishwasher, Ice Maker Connection, Smoke Alarm, Pre-Wired for Security, Electric Water Heater, Garage Door Opener, Smooth Cooktop, City Garbage service
- Master Bdr Desc
- Upstairs, Walk-In Closet, Ceiling Fan, Full Bath
- Fireplace Description
- Not Applicable
- Cooling
- One Central
- Heating
- Central
- Exterior
- Brick, 4 Sides Masonry
- Roof
- Composition
- Floor
- Carpeting, Ceramic Tile, Laminate
- Pool Description
- In Ground Pool
- Parking
- Two Car Garage
- School District
- Northside
- Elementary School
- Julie Newton Aue
- Middle School
- Rawlinson
- High School
- Clark
Mortgage Calculator
Listing courtesy of Listing Agent: Jason Gamboa (jgamboa@multiunitpros.com) from Listing Office: LPT Realty LLC.
IDX information is provided exclusively for consumers' personal, non-commercial use, that it may not be used for any purpose other than to identify prospective properties consumers may be interested in purchasing, and that the data is deemed reliable but is not guaranteed accurate by the MLS. The MLS may, at its discretion, require use of other disclaimers as necessary to protect participants and/or the MLS from liability.
Listings provided by SABOR MLS
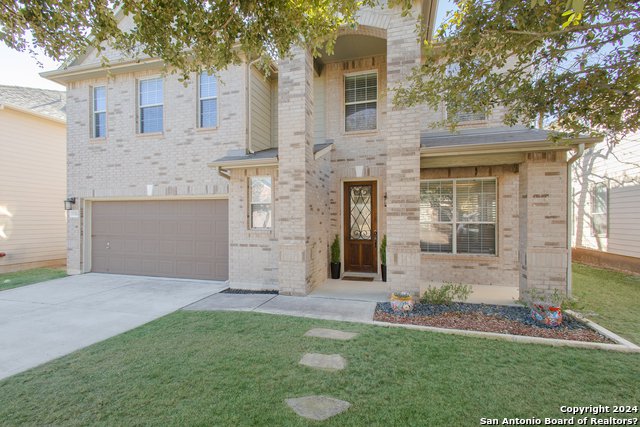




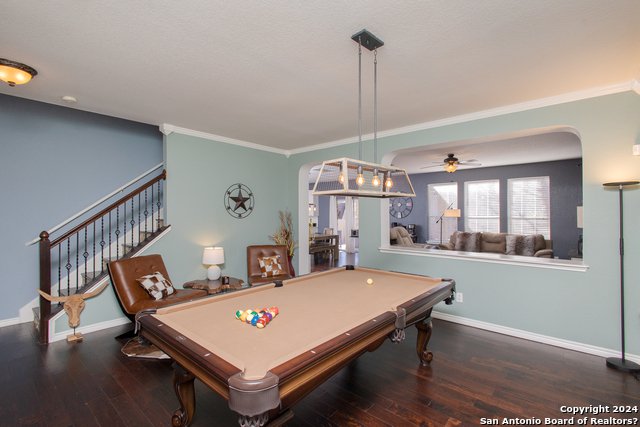

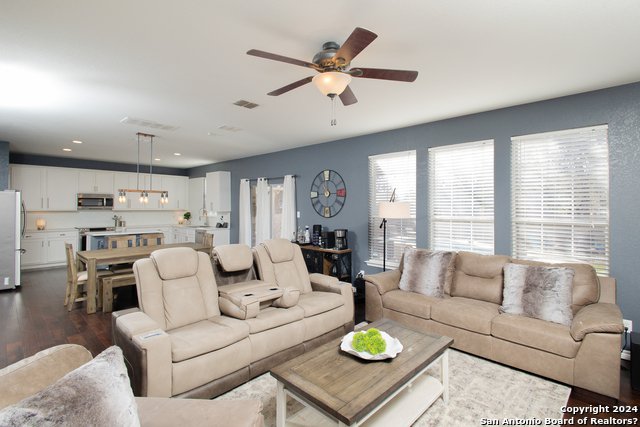




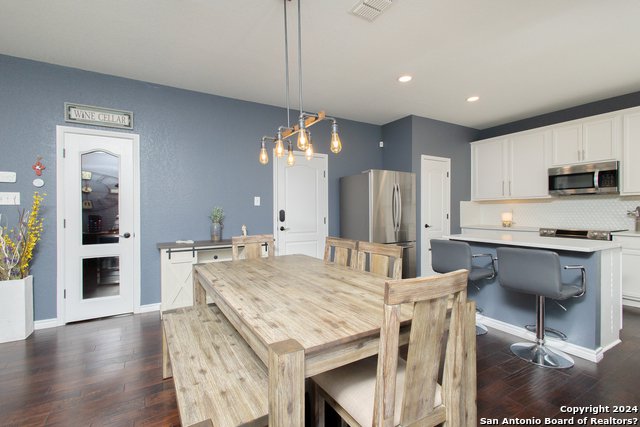
















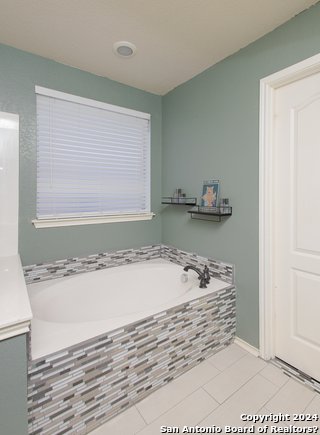











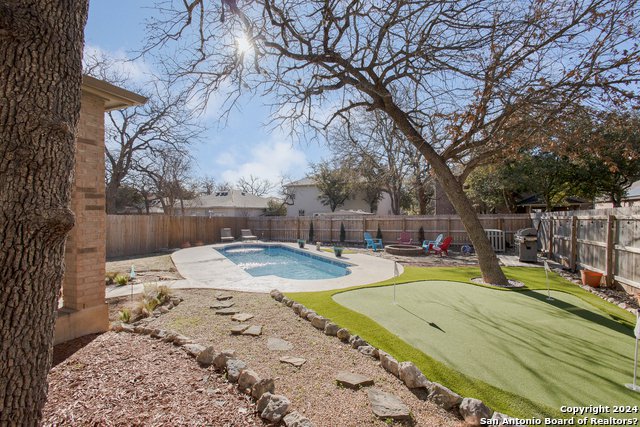


/u.realgeeks.media/gohomesa/14361225_1777668802452328_2909286379984130069_o.jpg)