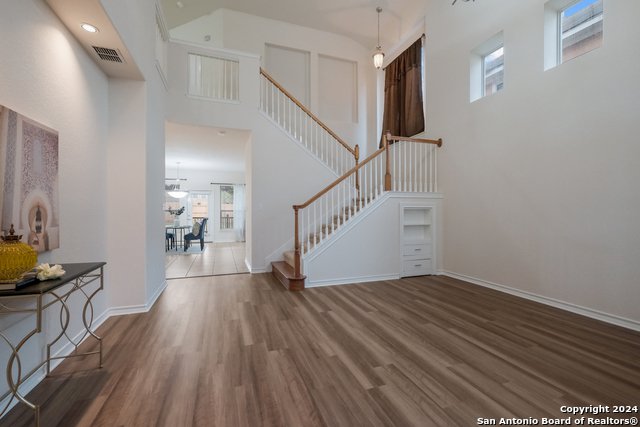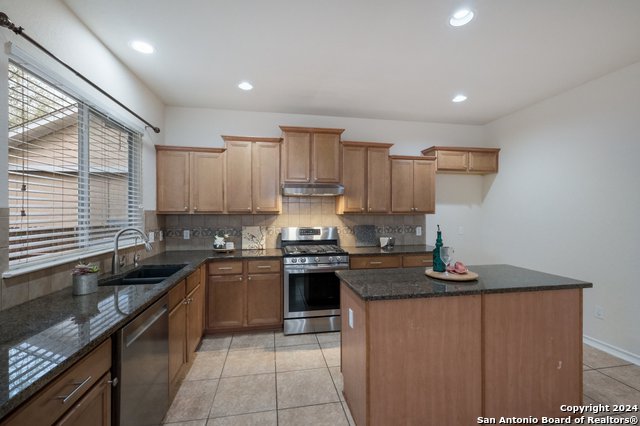23114 Airedale Ln, San Antonio, TX 78260
- $380,000
- 3
- BD
- 3
- BA
- 2,496
- SqFt
- List Price
- $380,000
- Price Change
- ▼ $5,000 1712984919
- MLS#
- 1751536
- Status
- ACTIVE
- County
- Bexar
- City
- San Antonio
- Subdivision
- Stone Oak
- Bedrooms
- 3
- Bathrooms
- 3
- Full Baths
- 2
- Half-baths
- 1
- Living Area
- 2,496
- Acres
- 0.14
Property Description
Welcome home to this stunning residence nestled in the coveted Panther Springs neighborhood! Step onto the inviting front porch, where you can sit and unwind. As you enter, notice the brand new LVP flooring that flows through the entry and living space. This light and bright home has been freshly painted throughout. Gather around the cozy wood-burning fireplace in the cozy living room. The chef's kitchen boasts stainless steel appliances, gas cooking, and a convenient island for meal preparation. Custom rolling shelves installed inside the kitchen cabinets ensure effortless organization and storage. Retreat to the oversized primary bedroom featuring a vaulted ceiling. The ensuite primary bathroom is a spa-like oasis, complete with a double vanity, separate garden tub, and shower, providing the ultimate indulgence after a long day. Upstairs, discover additional living space that can easily be transformed into a game room or media room, ideal for entertaining guests or enjoying family movie nights. Enjoy the backyard, where an oversized back deck awaits for al fresco dining and entertaining. Enjoy the lush surroundings of the backyard, with mature trees and shade. Top rated NEISD schools, with quick proximity to Panther Springs Park, the Parman public library and more! This is where your next chapter begins!
Additional Information
- Days on Market
- 50
- Year Built
- 2006
- Style
- Two Story, Traditional
- Stories
- 2
- Builder Name
- Mcmillin
- Lot Description
- County VIew
- Interior Features
- Ceiling Fans, Chandelier, Washer Connection, Dryer Connection, Built-In Oven, Gas Cooking, Disposal, Dishwasher, Water Softener (owned), Smoke Alarm, Security System (Owned), Pre-Wired for Security, Electric Water Heater, Carbon Monoxide Detector
- Master Bdr Desc
- Split, Upstairs, Walk-In Closet, Ceiling Fan, Full Bath
- Fireplace Description
- One, Living Room
- Cooling
- One Central, Heat Pump
- Heating
- Central, Heat Pump
- Exterior Features
- Deck/Balcony, Privacy Fence, Sprinkler System, Double Pane Windows, Has Gutters, Mature Trees
- Exterior
- Brick, 3 Sides Masonry, Cement Fiber
- Roof
- Composition
- Floor
- Carpeting, Ceramic Tile, Vinyl
- Pool Description
- None
- Parking
- Two Car Garage, Attached
- School District
- North East I.S.D
- Elementary School
- Wilderness Oak Elementary
- Middle School
- Lopez
Mortgage Calculator
Listing courtesy of Listing Agent: Ana Warmke (ana@warmkerealestate.com) from Listing Office: Keller Williams Heritage.
IDX information is provided exclusively for consumers' personal, non-commercial use, that it may not be used for any purpose other than to identify prospective properties consumers may be interested in purchasing, and that the data is deemed reliable but is not guaranteed accurate by the MLS. The MLS may, at its discretion, require use of other disclaimers as necessary to protect participants and/or the MLS from liability.
Listings provided by SABOR MLS




























/u.realgeeks.media/gohomesa/14361225_1777668802452328_2909286379984130069_o.jpg)