4002 Gran Heights, San Antonio, TX 78259
- $534,998
- 4
- BD
- 3
- BA
- 2,519
- SqFt
- List Price
- $534,998
- MLS#
- 1751084
- Status
- ACTIVE
- County
- Bexar
- City
- San Antonio
- Subdivision
- Valencia
- Bedrooms
- 4
- Bathrooms
- 3
- Full Baths
- 3
- Living Area
- 2,519
- Acres
- 0.16
Property Description
This pristine 1-story home in the gated community of Valencia Hills could be yours! Entering the home, you are greeted with a bright open floorplan with an entry archway, all new flooring, spacious open island kitchen with stainless steel appliances, gas cooking, breakfast bar, walk-in pantry, breakfast nook and pendant lighting, home office, formal dining space that flows into the living room, complete with a cozy stone fireplace, tall windows allowing for lots of natural light, and backyard access. The primary suite is split from the secondary bedrooms for extra privacy, and boasts a wall of bay windows, and en suite bath with a soaking tub and walk-in shower. Enjoy the treetop views from the patio/Trek deck, perfect for entertaining or relaxing. The home also includes a water softener system, gutters, and 16 fully-owned solar panels. The home is conveniently located nearby 1604, with easy access to shopping, restaurants, and more. Don't miss this opportunity to make this your next home, book your personal tour today!
Additional Information
- Days on Market
- 44
- Year Built
- 2015
- Style
- One Story
- Stories
- 1
- Builder Name
- Unknown
- Interior Features
- Ceiling Fans, Washer Connection, Dryer Connection, Self-Cleaning Oven, Microwave Oven, Stove/Range, Gas Cooking, Gas Grill, Disposal, Dishwasher, Ice Maker Connection, Water Softener (owned), Smoke Alarm, Pre-Wired for Security, Attic Fan, Gas Water Heater, Garage Door Opener, Whole House Fan, Carbon Monoxide Detector, City Garbage service
- Master Bdr Desc
- Sitting Room, Walk-In Closet, Ceiling Fan, Full Bath
- Fireplace Description
- One
- Cooling
- One Central
- Heating
- Central
- Exterior Features
- Patio Slab, Deck/Balcony, Privacy Fence, Sprinkler System, Double Pane Windows, Has Gutters, Mature Trees
- Exterior
- Brick
- Roof
- Composition
- Floor
- Wood
- Pool Description
- None
- Parking
- Two Car Garage, Golf Cart
- School District
- North East I.S.D
- Elementary School
- Bulverde Creek
- Middle School
- Hill
- High School
- Johnson
Mortgage Calculator
Listing courtesy of Listing Agent: Jesse Landin (jesse.landin@redfin.com) from Listing Office: Redfin Corporation.
IDX information is provided exclusively for consumers' personal, non-commercial use, that it may not be used for any purpose other than to identify prospective properties consumers may be interested in purchasing, and that the data is deemed reliable but is not guaranteed accurate by the MLS. The MLS may, at its discretion, require use of other disclaimers as necessary to protect participants and/or the MLS from liability.
Listings provided by SABOR MLS
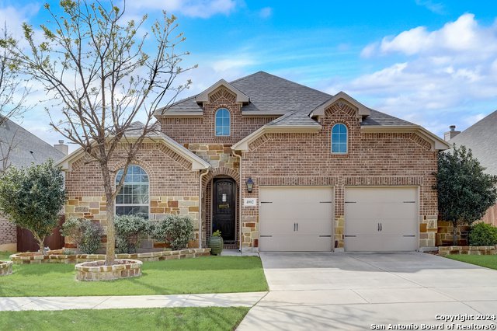


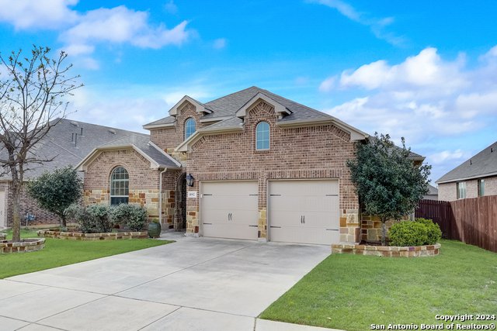


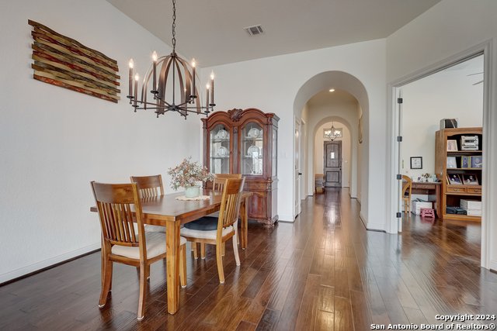

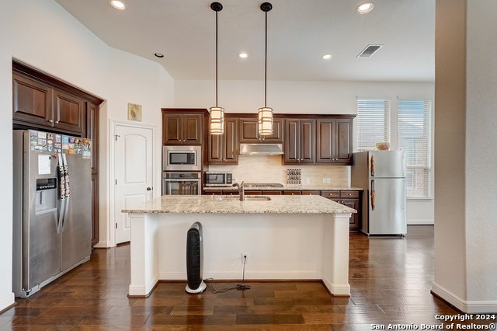
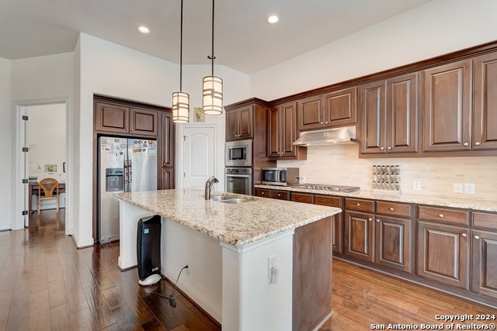

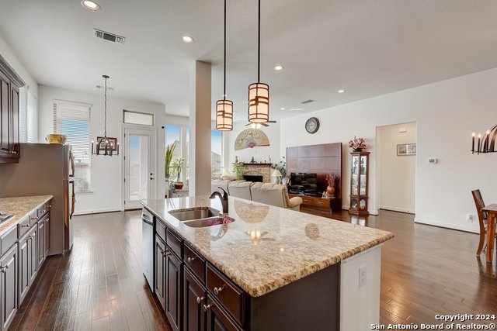


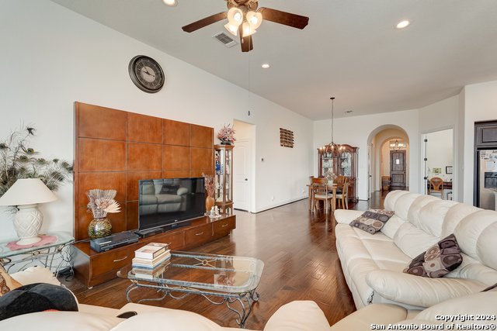

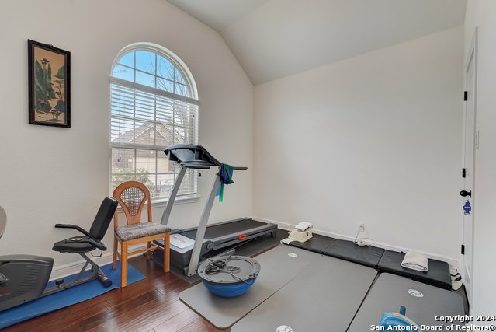
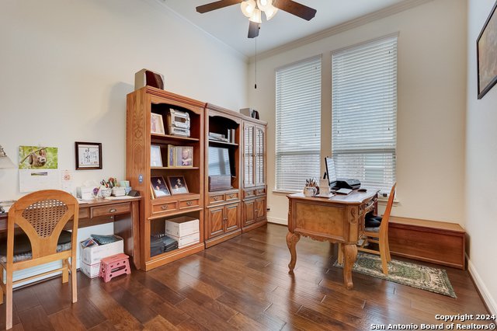





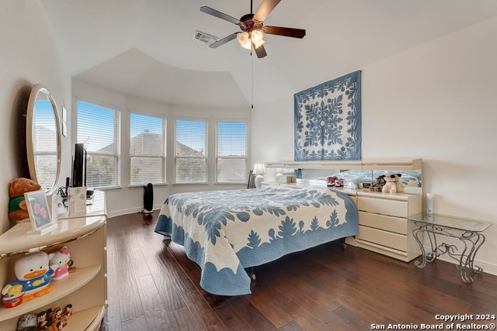
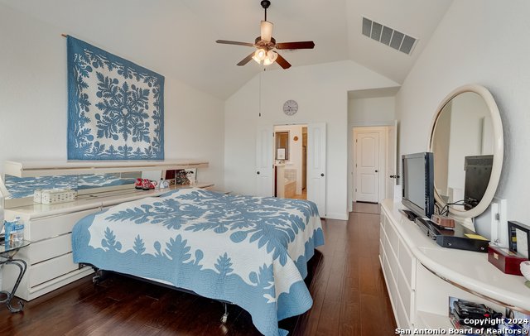
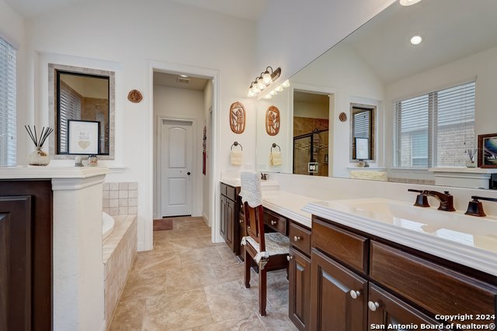
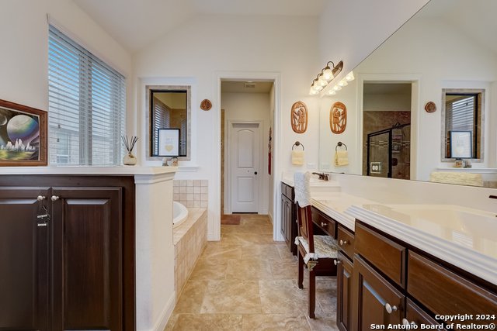
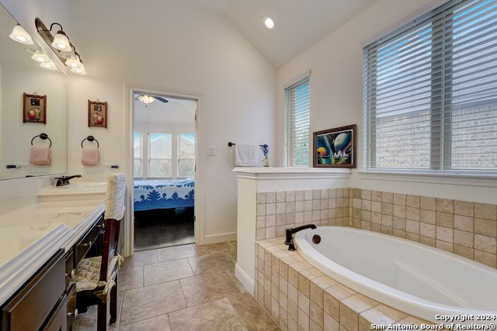

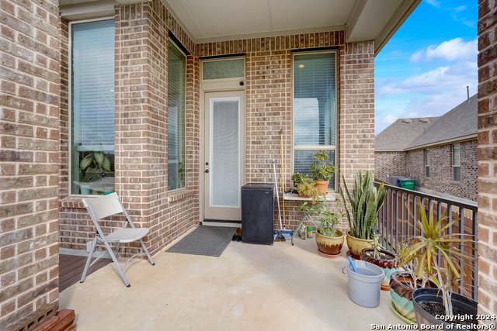
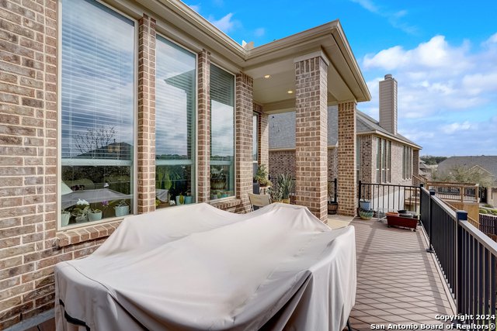
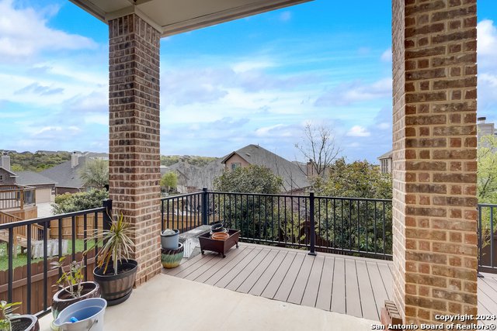
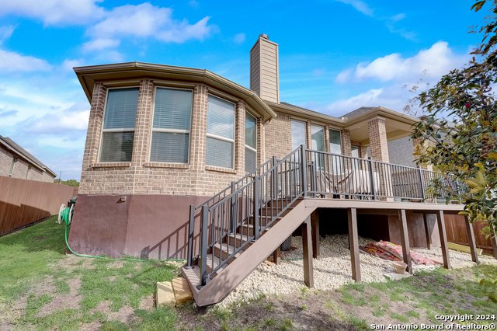



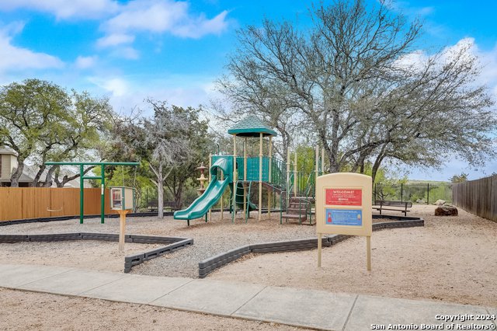
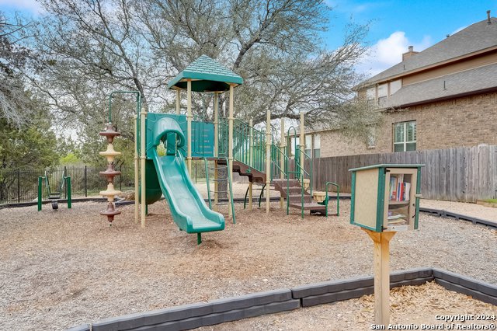
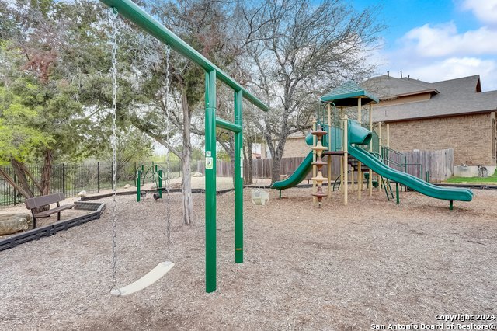

/u.realgeeks.media/gohomesa/14361225_1777668802452328_2909286379984130069_o.jpg)