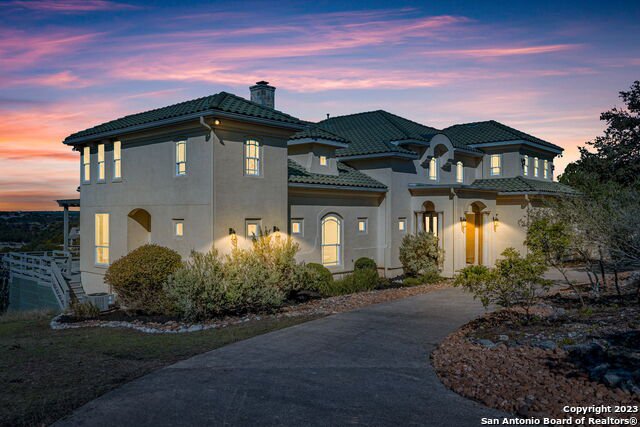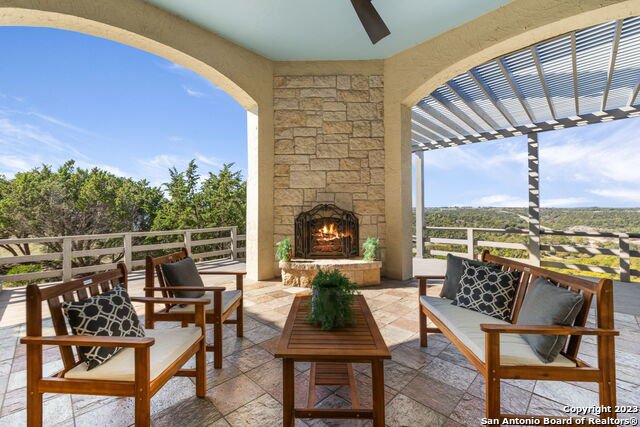204 Paradise Point Dr, Boerne, TX 78006
- $1,350,000
- 3
- BD
- 4
- BA
- 4,335
- SqFt
- List Price
- $1,350,000
- MLS#
- 1734366
- Status
- ACTIVE
- County
- Kendall
- City
- Boerne
- Subdivision
- Tapatio Springs
- Bedrooms
- 3
- Bathrooms
- 4
- Full Baths
- 4
- Living Area
- 4,335
- Acres
- 1
Property Description
Discover an enchanting 4,335 sq ft, 3 car garage, 1.5-story haven on an oversized one-acre lot within The Ridge at Tapatio Springs. This splendid home features 3 beds, 4 baths, including a lavish master suite, wine room, open floor plan, grand ceilings, and abundant natural light. Each window frames captivating hill country panoramas, seamlessly blending indoor elegance with nature's grandeur. Impeccable design flows throughout, combining contemporary opulence with organic charm. The sprawling outdoor expanse invites leisure and entertainment, harmonizing with the breathtaking surroundings. Nestled in this coveted neighborhood, relish access to exceptional amenities and a lifestyle defined by luxury. Live amidst picturesque hill country vistas and sophisticated comfort The Ridge at Tapatio Springs!
Additional Information
- Days on Market
- 170
- Year Built
- 2004
- Style
- Traditional
- Stories
- 1.5
- Builder Name
- Unknown
- Lot Description
- Bluff View, County VIew, 1 - 2 Acres, Gently Rolling
- Interior Features
- Ceiling Fans, Chandelier, Central Vacuum, Washer Connection, Dryer Connection, Cook Top, Built-In Oven, Self-Cleaning Oven, Microwave Oven, Stove/Range, Gas Cooking, Gas Grill, Refrigerator, Disposal, Dishwasher, Water Softener (owned), Smoke Alarm, Security System (Owned), Electric Water Heater, Garage Door Opener, Solid Counter Tops, Double Ovens, Custom Cabinets
- Master Bdr Desc
- DownStairs, Walk-In Closet, Ceiling Fan, Full Bath
- Fireplace Description
- Two, Living Room, Gas Logs Included, Stone/Rock/Brick
- Cooling
- Three+ Central
- Heating
- 3+ Units
- Exterior Features
- Covered Patio, Bar-B-Que Pit/Grill, Gas Grill, Deck/Balcony, Partial Sprinkler System, Double Pane Windows, Has Gutters, Mature Trees, Outdoor Kitchen
- Exterior
- Stucco
- Roof
- Tile
- Floor
- Carpeting, Ceramic Tile, Marble, Wood, Vinyl, Stone
- Pool Description
- None
- Parking
- Three Car Garage, Attached, Side Entry
- School District
- Boerne
- Elementary School
- Fabra
- Middle School
- Boerne Middle N
- High School
- Boerne
Mortgage Calculator
Listing courtesy of Listing Agent: Brandi Quinn (bquinn@phyllisbrowning.com) from Listing Office: Phyllis Browning Company.
IDX information is provided exclusively for consumers' personal, non-commercial use, that it may not be used for any purpose other than to identify prospective properties consumers may be interested in purchasing, and that the data is deemed reliable but is not guaranteed accurate by the MLS. The MLS may, at its discretion, require use of other disclaimers as necessary to protect participants and/or the MLS from liability.
Listings provided by SABOR MLS
































/u.realgeeks.media/gohomesa/14361225_1777668802452328_2909286379984130069_o.jpg)