311 Post Oak Way, San Antonio, TX 78230
- $1,495,000
- 5
- BD
- 5
- BA
- 5,800
- SqFt
- List Price
- $1,495,000
- MLS#
- 1734077
- Status
- ACTIVE
- County
- Bexar
- City
- San Antonio
- Subdivision
- Shavano Park
- Bedrooms
- 5
- Bathrooms
- 5
- Full Baths
- 4
- Half-baths
- 1
- Living Area
- 5,800
- Acres
- 0.97
Property Description
Nestled in the sought-after Shavano Creek, this impeccable home exudes elegance on its sprawling almost one-acre estate adorned with mature oak trees. Classic architecture meets modern finishes, creating a luxurious ambiance highlighted by floor-to-ceiling windows, clean lines, detailed crown molding, and a grand staircase crowned with a 32-foot cupola. Recently updated kitchen is fit for a chef with gas cooking, dual sinks, ample cabinetry and counter space while opening to breakfast and family areas. The two-story study, featuring a library with a spiral staircase, complements the spacious game room, media room, to provide space for all. The master suite, a true sanctuary, offers outdoor access, a sitting area, and a spacious bath with indulgent amenities, accompanied by ample closet space for an organized and serene living experience. Each bedroom is a retreat in itself, boasting its own en-suite bath for unparalleled privacy and comfort. Convenient secondary bedroom downstairs. Step into your private outdoor oasis, where a heated pool with a waterfall and spa awaits amidst lush landscaping. A three-car garage with a circular drive ensures ample parking space. Conveniently located in near proximity to the Medical Center, USAA, Valero, exquisite restaurants, shopping, and just a short 15-minute drive to the San Antonio International Airport. Truly, this home epitomizes the pinnacle of sophistication in one of the city's most coveted areas.
Additional Information
- Days on Market
- 176
- Year Built
- 1996
- Style
- Two Story, Traditional
- Stories
- 2
- Builder Name
- Custom
- Lot Description
- 1/2-1 Acre, Mature Trees (ext feat), Secluded, Level
- Interior Features
- Ceiling Fans, Chandelier, Washer Connection, Dryer Connection, Cook Top, Microwave Oven, Gas Cooking, Disposal, Dishwasher, Water Softener (owned), Security System (Owned), Pre-Wired for Security, Gas Water Heater, Garage Door Opener, Plumb for Water Softener, Solid Counter Tops, 2+ Water Heater Units
- Master Bdr Desc
- Split, DownStairs, Outside Access, Walk-In Closet, Full Bath
- Fireplace Description
- One, Family Room, Wood Burning, Gas
- Cooling
- Three+ Central
- Heating
- Central, 3+ Units
- Exterior Features
- Patio Slab, Wrought Iron Fence, Sprinkler System, Has Gutters, Mature Trees
- Exterior
- Brick, 4 Sides Masonry
- Roof
- Tile, Concrete
- Floor
- Carpeting, Ceramic Tile, Wood
- Pool Description
- In Ground Pool, AdjoiningPool/Spa, Hot Tub, Pool is Heated
- Parking
- Three Car Garage, Attached, Side Entry
- School District
- Northside
- Elementary School
- Blattman
- Middle School
- Hobby William P.
- High School
- Clark
Mortgage Calculator
Listing courtesy of Listing Agent: Matthew Resnick (257matthew@gmail.com) from Listing Office: Kuper Sotheby's Int'l Realty.
IDX information is provided exclusively for consumers' personal, non-commercial use, that it may not be used for any purpose other than to identify prospective properties consumers may be interested in purchasing, and that the data is deemed reliable but is not guaranteed accurate by the MLS. The MLS may, at its discretion, require use of other disclaimers as necessary to protect participants and/or the MLS from liability.
Listings provided by SABOR MLS


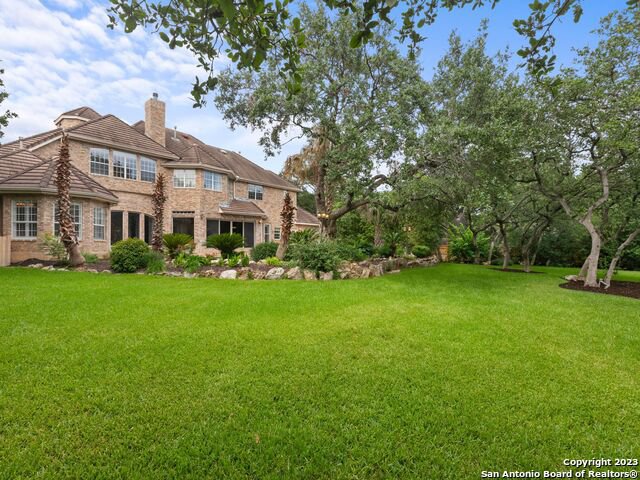



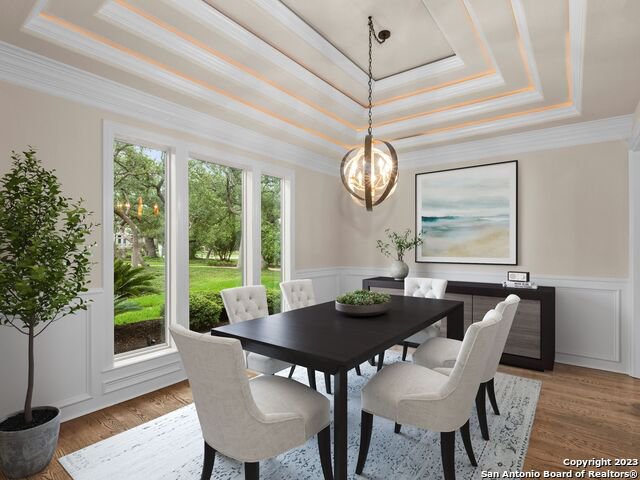


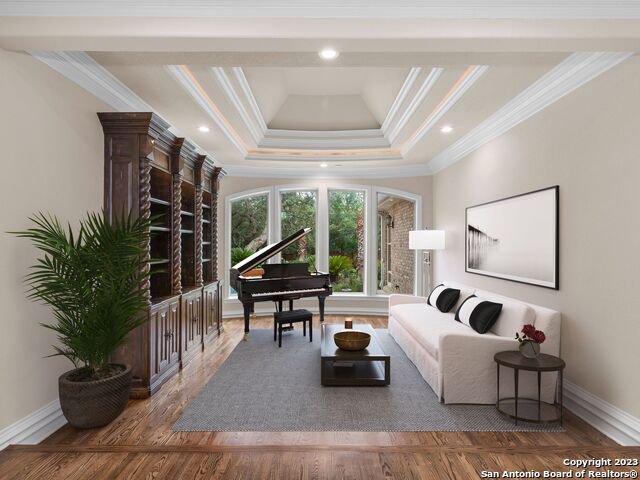


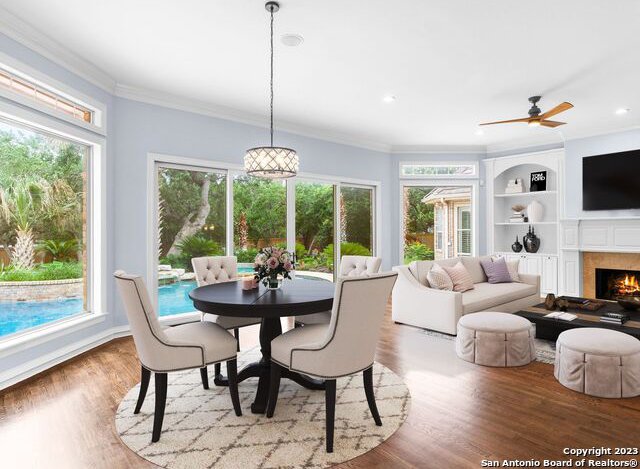





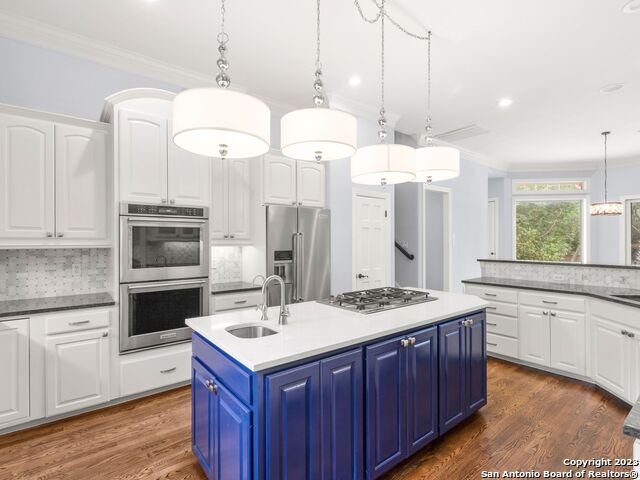













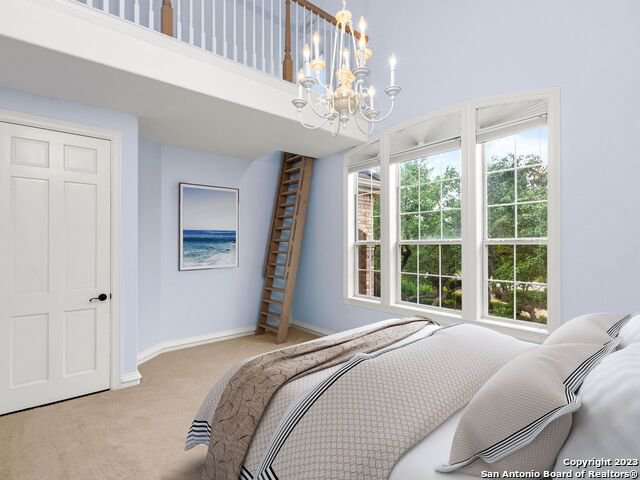

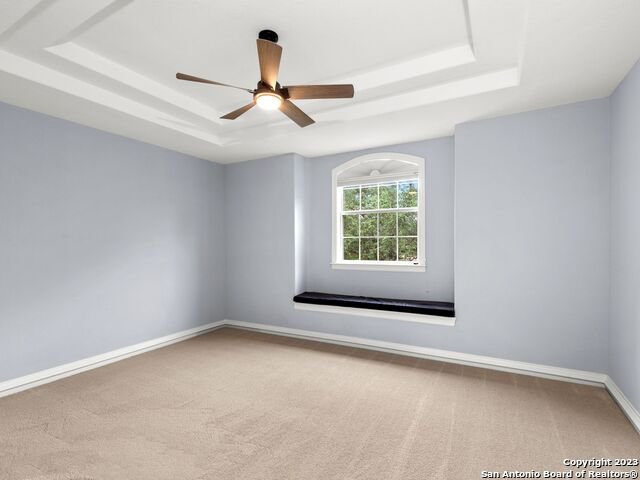


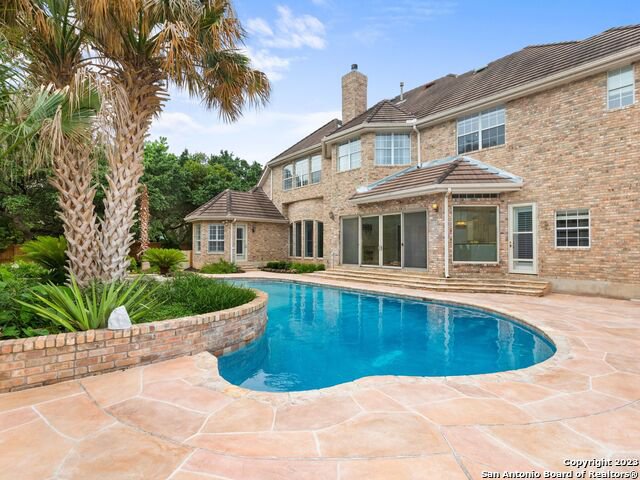
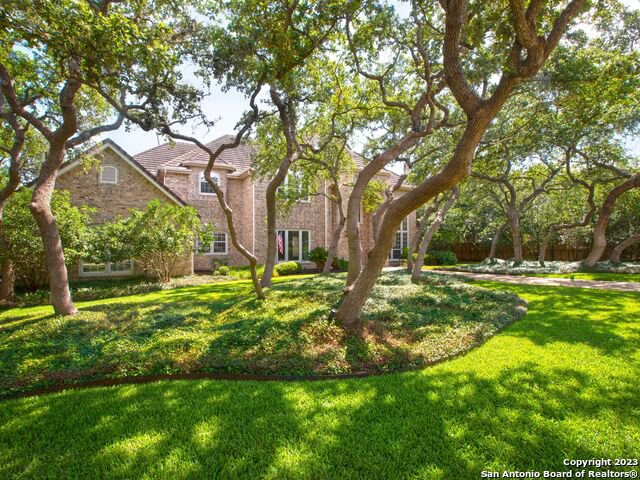
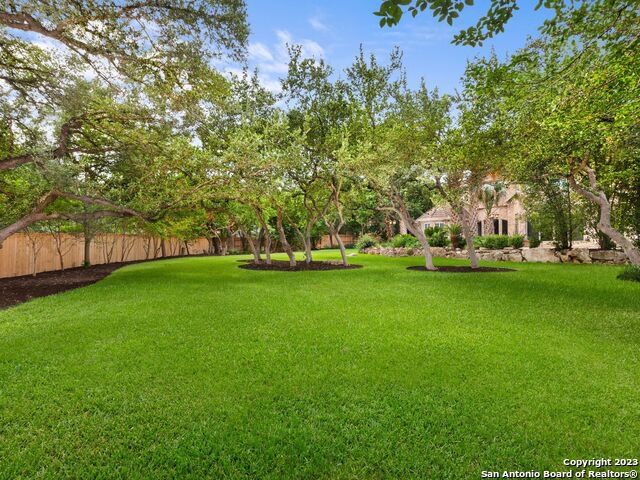
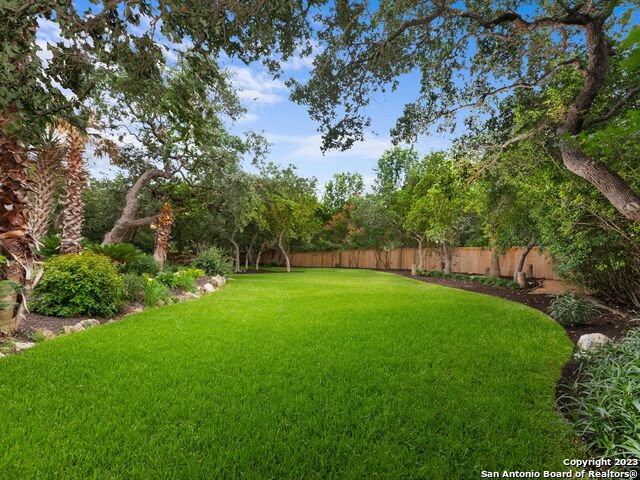
/u.realgeeks.media/gohomesa/14361225_1777668802452328_2909286379984130069_o.jpg)