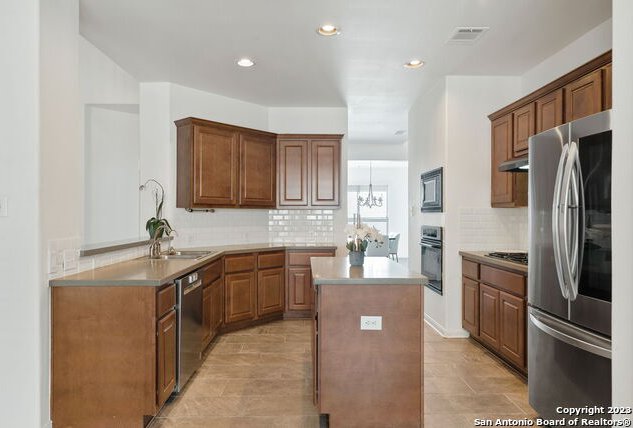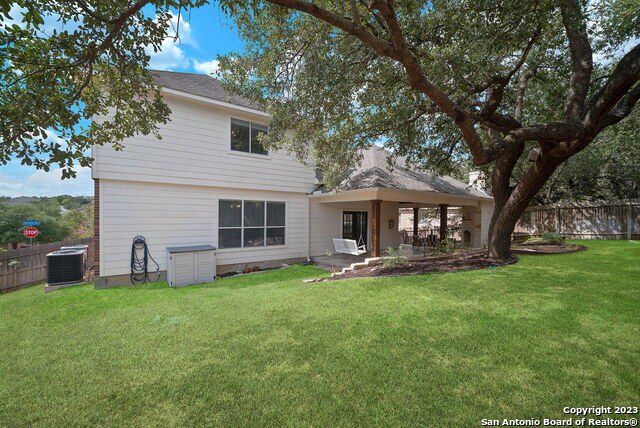503 Enchanted Way, San Antonio, TX 78260
- $616,800
- 4
- BD
- 4
- BA
- 3,266
- SqFt
- List Price
- $616,800
- Price Change
- ▼ $3,080 1714861532
- MLS#
- 1725548
- Status
- PRICE CHANGE
- County
- Bexar
- City
- San Antonio
- Subdivision
- Stone Oak
- Bedrooms
- 4
- Bathrooms
- 4
- Full Baths
- 3
- Half-baths
- 1
- Living Area
- 3,266
- Acres
- 0.20
Property Description
Step into a world of refined elegance in this stunning two-story residence. With two spacious living areas, a separate dining room, and a meticulously designed island kitchen, this home offers the ultimate in luxurious living. The kitchen is a culinary dream, As you enter, you'll be greeted by high ceilings and an open floor plan that bathes the interior in natural light. Upgrade finishes and attention to detail are evident throughout, from the beautiful flooring to the chic fixtures. A dedicated study/office space provides the perfect environment for remote work or quiet reading. When it's time for entertainment, head to the generously-sized game room . With a three-car garage, there's plenty of space for your vehicles and storage needs. Step outside to your backyard oasis, where a cozy fireplace and a large covered patio beckon for relaxation. Mature shade trees provide a tranquil atmosphere, and being a corner property, you'll enjoy added privacy. This sought-after Stone Oak community offers a desirable lifestyle, Enjoy rounds of golf (Canyon Springs Golf Club), dining, shopping centers, 281 and 1604. Schedule your viewing today.
Additional Information
- Days on Market
- 209
- Year Built
- 2005
- Style
- Two Story, Traditional
- Stories
- 2
- Builder Name
- Newmark
- Interior Features
- Ceiling Fans, Chandelier, Washer Connection, Dryer Connection, Built-In Oven, Microwave Oven, Stove/Range, Gas Cooking, Disposal, Dishwasher, Ice Maker Connection, Water Softener (owned), Vent Fan, Smoke Alarm, Pre-Wired for Security, Gas Water Heater, Garage Door Opener
- Master Bdr Desc
- DownStairs, Ceiling Fan, Full Bath
- Fireplace Description
- One, Living Room
- Cooling
- Two Central
- Heating
- Central
- Exterior
- Brick, Wood
- Roof
- Composition
- Floor
- Carpeting, Ceramic Tile, Wood
- Pool Description
- None
- Parking
- Three Car Garage
- School District
- North East I.S.D
- Elementary School
- Hardy Oak
- Middle School
- Lopez
Mortgage Calculator
Listing courtesy of Listing Agent: Norma Lety Velazquez (letyvrealtor@gmail.com) from Listing Office: CB Harper Global Luxury.
IDX information is provided exclusively for consumers' personal, non-commercial use, that it may not be used for any purpose other than to identify prospective properties consumers may be interested in purchasing, and that the data is deemed reliable but is not guaranteed accurate by the MLS. The MLS may, at its discretion, require use of other disclaimers as necessary to protect participants and/or the MLS from liability.
Listings provided by SABOR MLS






























/u.realgeeks.media/gohomesa/14361225_1777668802452328_2909286379984130069_o.jpg)