7659 Mission Haven, Boerne, TX 78015
- $485,000
- 4
- BD
- 3
- BA
- 2,652
- SqFt
- List Price
- $485,000
- MLS#
- 1772270
- Status
- ACTIVE
- County
- Bexar
- City
- Boerne
- Subdivision
- Lost Creek
- Bedrooms
- 4
- Bathrooms
- 3
- Full Baths
- 3
- Living Area
- 2,652
- Acres
- 0.20
Property Description
***Three hour advance notice for showings required bcz tenants have a toddler and dogs. Ideally located between San Antonio and Boerne, is this beautiful two story brick home situated on a stately corner lot in Lost Creek subdivision. It is a short 11 minute drive to the Rim and La Cantera for shopping and/or dining, or you can head to the Hill County with your first stop in the historic town of Boerne, only 12 minutes away. With ample square footage, high ceilings and lots of natural light, the house is very open and inviting. It has 4 bedrooms, 3 baths, 2 living areas and a designated dining room, all wherein there is room for everyone including your four legged family members. When you come into the home the entrance has a cathedral ceiling with statement piece light fixture and from there you are drawn on into the main living area. The living room detail includes high ceilings, a wood burning fireplace and an open concept with the breakfast nook and kitchen. Numerous windows and the glass patio door provide a full on view of the backyard, complete with its greenhouse, fenced garden area, covered patio slab with extension and privacy fencing. Moving over to the kitchen, enjoy the ability to move around freely and work in this highly accessible space, complete with granite counters, double ovens, an island and a walk-in pantry. Eating area options include a designated dining room on one side of the kitchen, a breakfast nook on the other side and the bar height counter for those who like to watch while you whip up culinary feasts. The primary bedroom is siginificant in size (20 x 17) and could host a sitting area or baby crib with no poblem and a trayed ceiling gives this room an even grander feeling by providing extra height. The primary bathroom and closet fit the size of the primary bedroom and they do not disappoint with double vanities, a garden tub, tub/shower being separate, windows in the primary closet and lots of room for shelving. Backyard BBQs on the covered patio with friends would certainly be a hit, maybe even impressive if you were to gather your own ingredients from the garden! The house has numerous closets throughout for storage and the garage is an oversized space allowing or additional storage if needed. For those with electric cars the garage is pre wired for an electric car charger. We invite you to schedule a showing today and please let us know if you have any questions. Thank you for considering this exceptional property!
Additional Information
- Days on Market
- 13
- Year Built
- 2007
- Style
- Two Story, Traditional
- Stories
- 2
- Builder Name
- Unknown
- Lot Description
- Corner, City View, Mature Trees (ext feat), Sloping, Level
- Interior Features
- Ceiling Fans, Washer Connection, Dryer Connection, Cook Top, Built-In Oven, Self-Cleaning Oven, Microwave Oven, Disposal, Dishwasher, Ice Maker Connection, Water Softener (owned), Smoke Alarm, Security System (Owned), Pre-Wired for Security, Electric Water Heater, Satellite Dish (owned), Garage Door Opener, Plumb for Water Softener, Smooth Cooktop, Solid Counter Tops, Double Ovens, City Garbage service
- Master Bdr Desc
- Upstairs, Walk-In Closet, Ceiling Fan, Full Bath
- Fireplace Description
- One, Living Room, Wood Burning
- Cooling
- Two Central
- Heating
- Central, 1 Unit
- Exterior Features
- Patio Slab, Covered Patio, Privacy Fence, Sprinkler System, Double Pane Windows, Has Gutters, Mature Trees
- Exterior
- Brick, Siding
- Roof
- Composition
- Floor
- Carpeting, Ceramic Tile, Laminate
- Pool Description
- None
- Parking
- Two Car Garage, Attached
- School District
- Northside
- Elementary School
- Leon Springs
- Middle School
- Rawlinson
- High School
- Clark
Mortgage Calculator
Listing courtesy of Listing Agent: Tina Amerson (tinaamerson@kw.com) from Listing Office: Keller Williams Boerne.
IDX information is provided exclusively for consumers' personal, non-commercial use, that it may not be used for any purpose other than to identify prospective properties consumers may be interested in purchasing, and that the data is deemed reliable but is not guaranteed accurate by the MLS. The MLS may, at its discretion, require use of other disclaimers as necessary to protect participants and/or the MLS from liability.
Listings provided by SABOR MLS
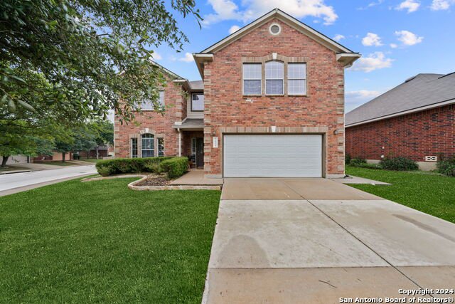
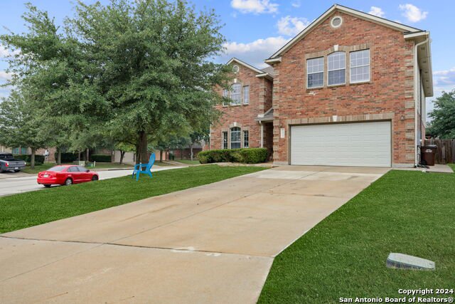
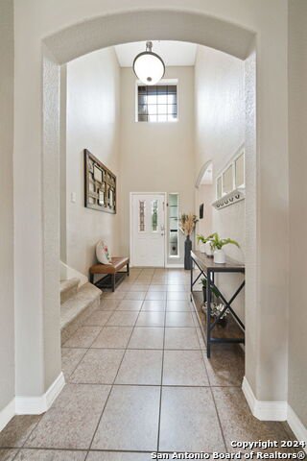
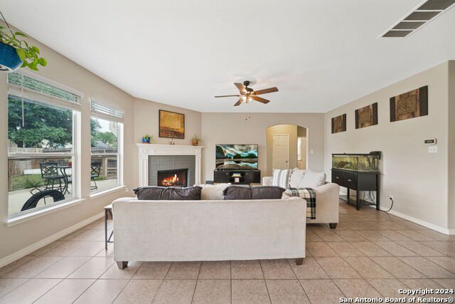
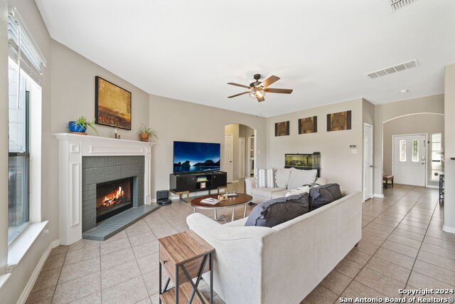
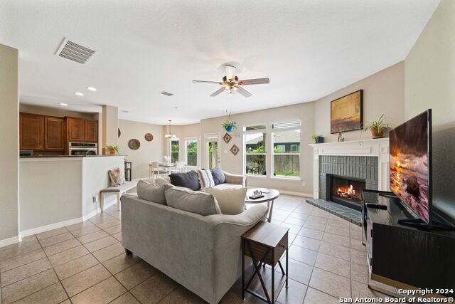
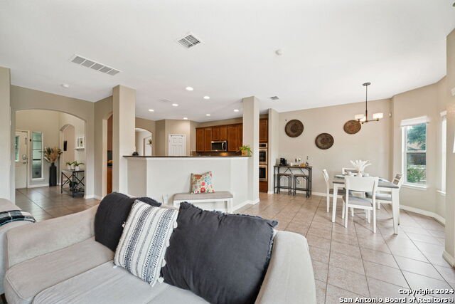
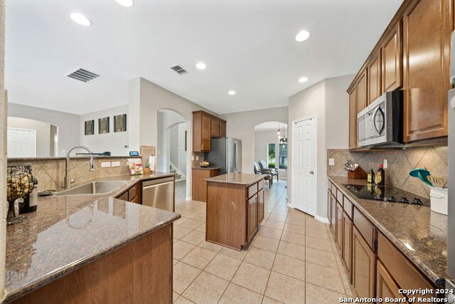
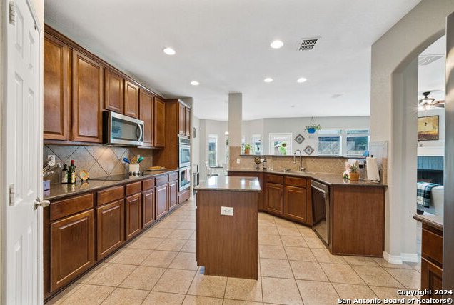
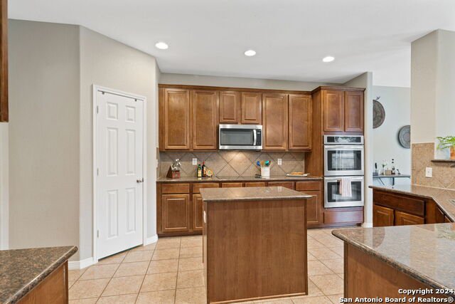
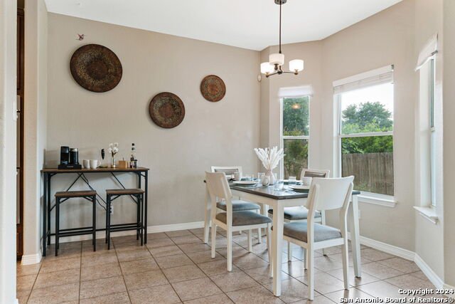
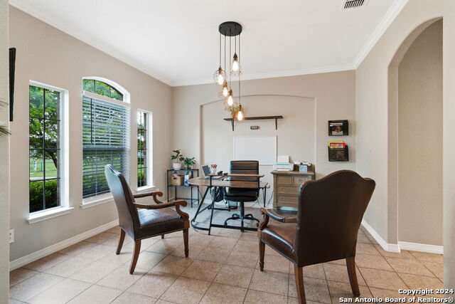
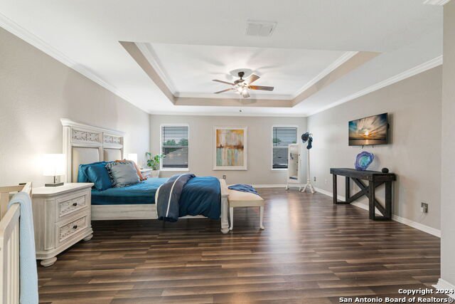

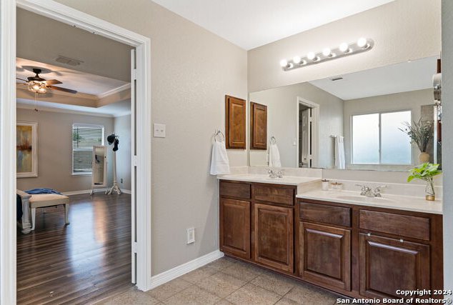
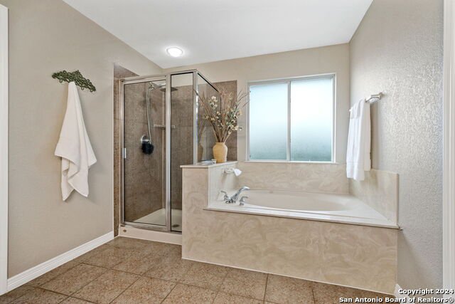

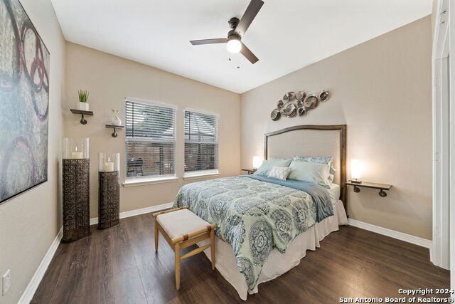
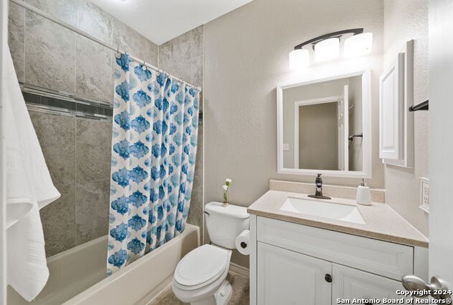
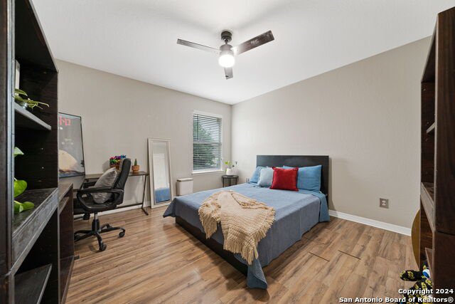


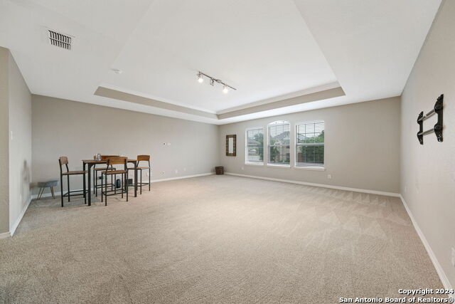
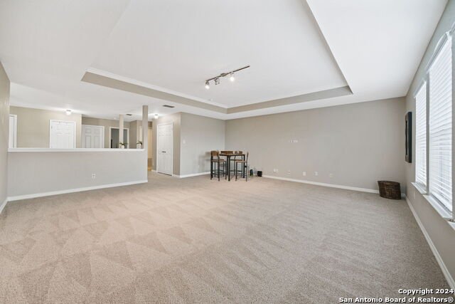
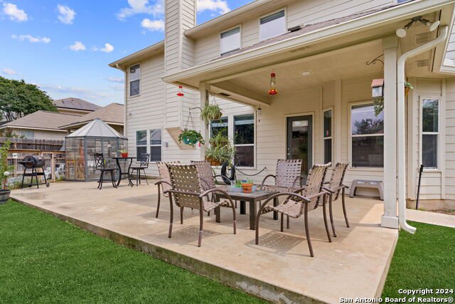
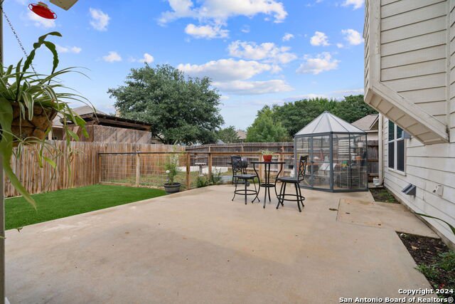
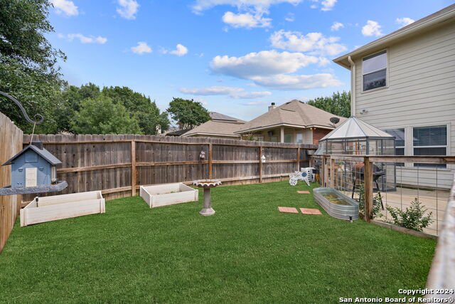
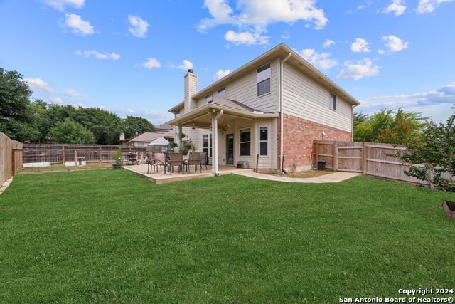
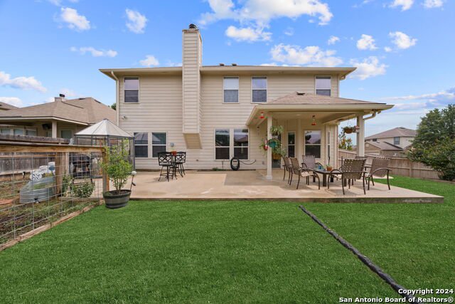
/u.realgeeks.media/gohomesa/14361225_1777668802452328_2909286379984130069_o.jpg)