8739 Silent Oaks, San Antonio, TX 78250
- $289,900
- 3
- BD
- 3
- BA
- 1,690
- SqFt
- List Price
- $289,900
- MLS#
- 1772224
- Status
- ACTIVE
- County
- Bexar
- City
- San Antonio
- Subdivision
- Quail Creek
- Bedrooms
- 3
- Bathrooms
- 3
- Full Baths
- 2
- Half-baths
- 1
- Living Area
- 1,690
- Acres
- 0.14
Property Description
Welcome to one of the best & most beautiful homes in Quail Creek. This home is on a greenbelt and features high ceilings, an open floorplan, a master bedroom downstairs, large secondary bedrooms, a covered patio, a deck, & shaded backyard. Combined with the new roof, new HVAC system, new windows, and quality kitchen appliances, this home is one of the best buys in the zip code. This home's floorplan offers the primary bedroom on the first floor overlooking the park-like backyard, a substantial master bathroom with a garden tub, and a separate walk-in shower. Enjoy the serenity of the private shaded backyard on a quiet greenbelt with no back neighbors. The owner recently upgraded the home with top-of-the-line double pane, Low-E, security windows so you can enjoy energy savings & peace of mind. The living area features grande high ceilings and numerous windows that bring in natural lighting and compliment the home's engineered wood flooring during the day. At night, the entry chandelier and quality fixtures provide the perfect ambiance. In winter, a wood-burning fireplace bids you to enjoy a cozy time near its hearth. The home's recently installed HVAC system with a 10-year warranty is ready to keep you comfortable year-round for decades to come. Two ample secondary bedrooms offer guests a respite from the day's activities, and the upstairs loft offers a place to read books, play games, participate in hobbies, or double as office space while keeping an eye on the activities below. This home also features a whole house water filtration and softener system to keep appliances lasting longer, make your skin softer, and make your body healthier overall. The garage offers an extra few feet of depth compared to normal garages, allowing for a project car or space for an SUV. This home offers the convenience of location, no HOA, no back neighbors, and a worry-free transition for its new owners with a New Roof, HVAC, and windows, which is rare at this price point. Don't wait on this one.
Additional Information
- Days on Market
- 13
- Year Built
- 1994
- Style
- Two Story, Traditional
- Stories
- 2
- Builder Name
- Unknown
- Lot Dimensions
- 56 x 107
- Lot Description
- On Greenbelt
- Interior Features
- Ceiling Fans, Chandelier, Washer Connection, Dryer Connection, Self-Cleaning Oven, Microwave Oven, Stove/Range, Disposal, Dishwasher, Ice Maker Connection, Water Softener (owned), Security System (Owned), Pre-Wired for Security, Electric Water Heater, Garage Door Opener, Plumb for Water Softener, Solid Counter Tops, City Garbage service
- Master Bdr Desc
- DownStairs, Walk-In Closet, Ceiling Fan, Full Bath
- Fireplace Description
- One, Living Room
- Cooling
- One Central
- Heating
- Central
- Exterior Features
- Deck/Balcony, Privacy Fence, Sprinkler System, Double Pane Windows, Special Yard Lighting, Mature Trees
- Exterior
- 3 Sides Masonry, Wood
- Roof
- Composition
- Floor
- Carpeting, Ceramic Tile, Wood
- Pool Description
- None
- Parking
- Two Car Garage, Attached
- School District
- Northside
- Elementary School
- Elrod Jimmy
- Middle School
- Connally
- High School
- Marshall
Mortgage Calculator
Listing courtesy of Listing Agent: Sylvia Massingill (massingillsm@gmail.com) from Listing Office: Fathom Realty.
IDX information is provided exclusively for consumers' personal, non-commercial use, that it may not be used for any purpose other than to identify prospective properties consumers may be interested in purchasing, and that the data is deemed reliable but is not guaranteed accurate by the MLS. The MLS may, at its discretion, require use of other disclaimers as necessary to protect participants and/or the MLS from liability.
Listings provided by SABOR MLS
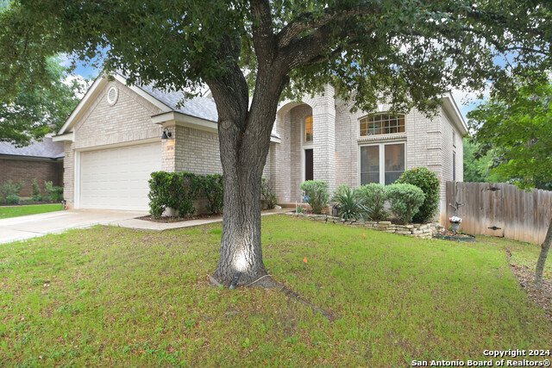

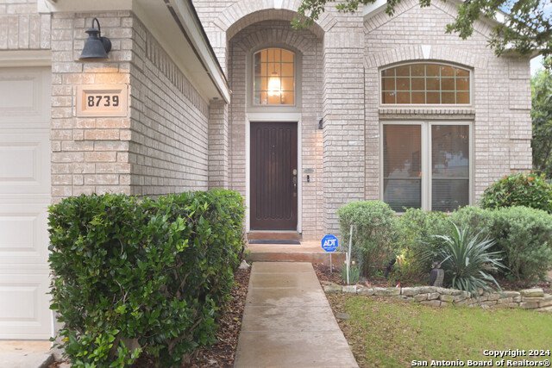



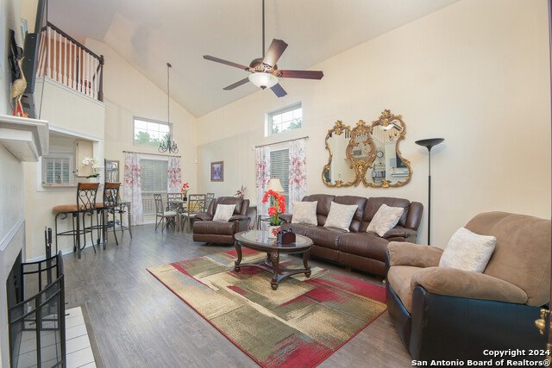
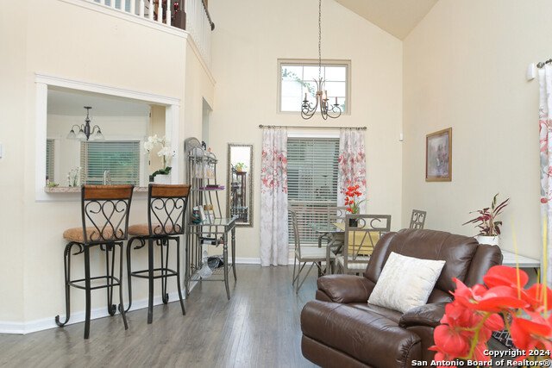
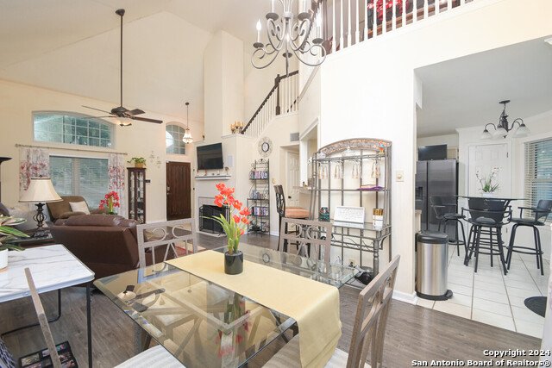
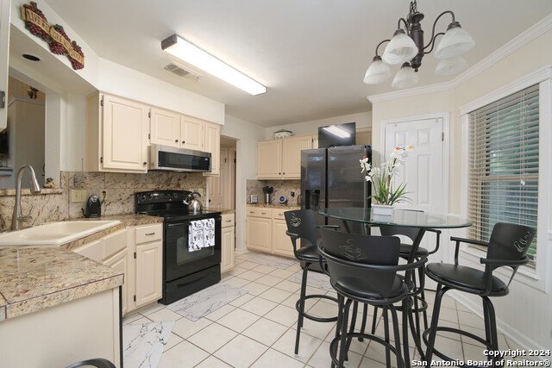

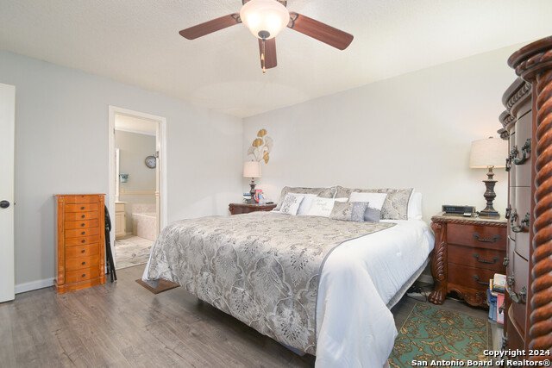
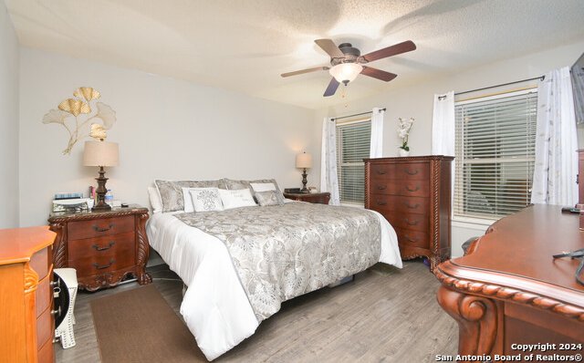

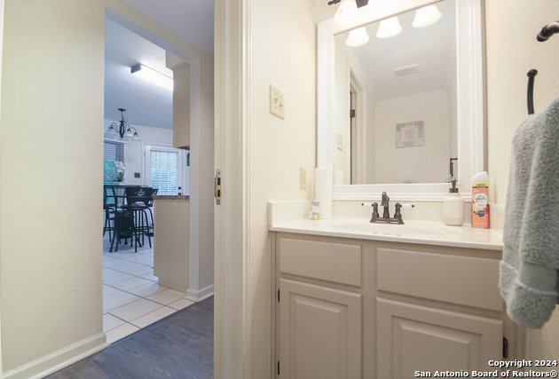
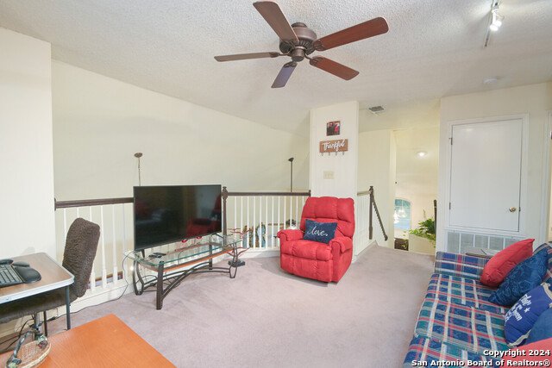
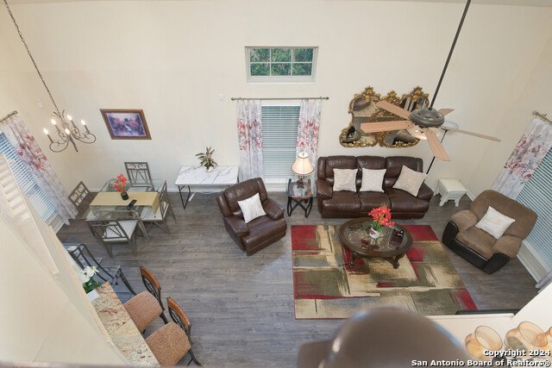


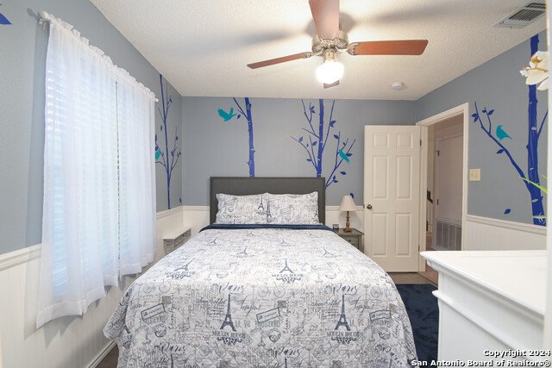
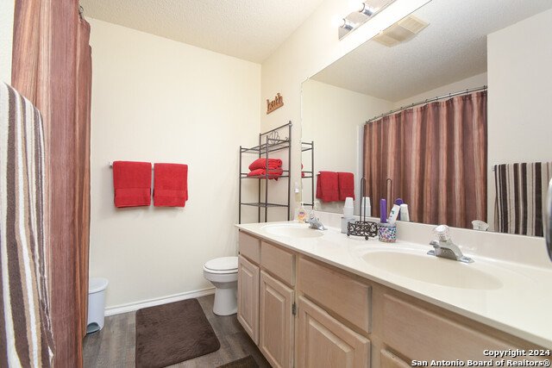
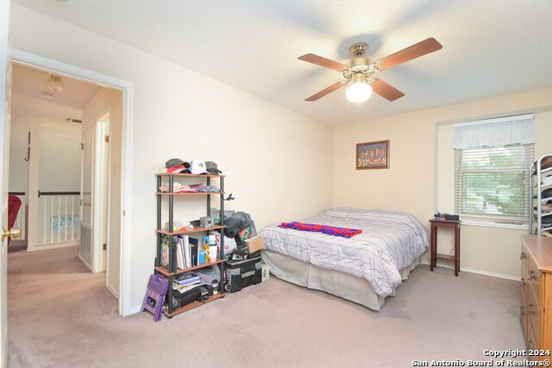
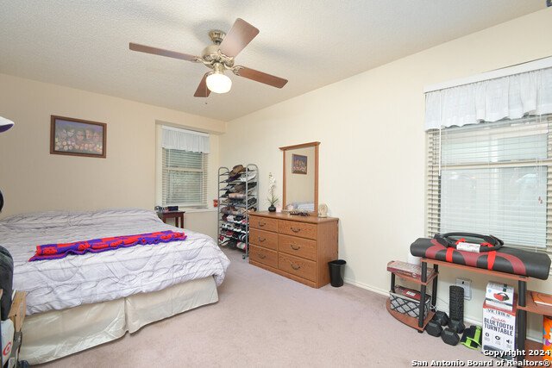
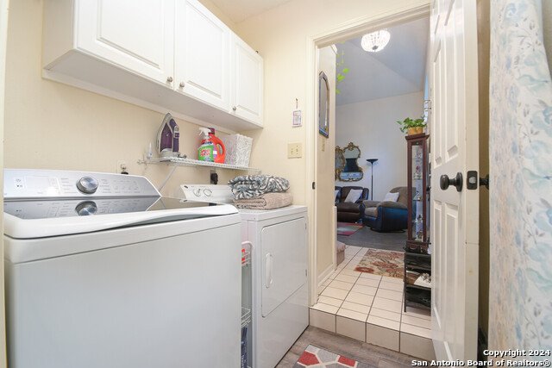
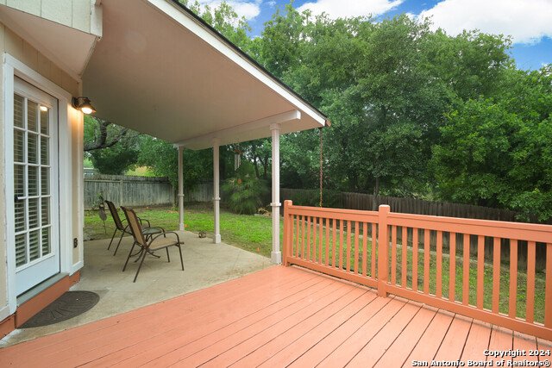


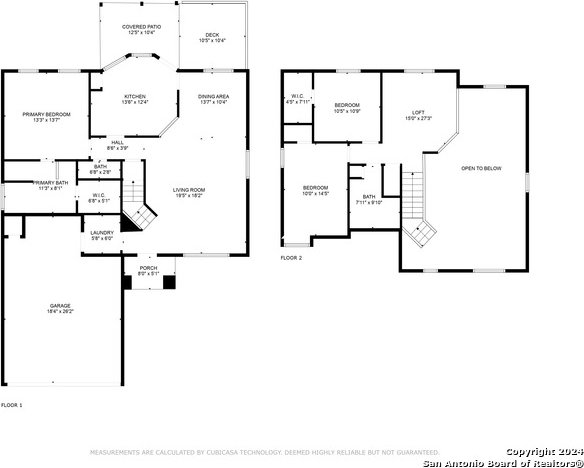
/u.realgeeks.media/gohomesa/14361225_1777668802452328_2909286379984130069_o.jpg)