401 Chisholm Trl, Seguin, TX 78155
- $260,000
- 3
- BD
- 2
- BA
- 1,492
- SqFt
- List Price
- $260,000
- MLS#
- 1772166
- Status
- ACTIVE
- County
- Guadalupe
- City
- Seguin
- Subdivision
- Northern Trails
- Bedrooms
- 3
- Bathrooms
- 2
- Full Baths
- 2
- Living Area
- 1,492
- Acres
- 0.13
Property Description
Nestled in a super quiet neighborhood in the heart of Seguin, 401 Chisholm Trl offers the perfect blend of comfort and convenience. This charming three-bedroom, two-bathroom home is poised to be your ideal home, surrounded by the peaceful embrace of the rapidly expanding city of Seguin. As you step inside, you'll be greeted by an abundance of natural light that fills the spacious living areas, creating an inviting atmosphere for relaxation and everyday living. The open floor plan flows seamlessly from the cozy living room to the well-appointed open concept kitchen, making it perfect for both daily gatherings and entertaining friends and family. The home boasts ample storage space, with walk-in closets in every bedroom ensuring that you have plenty of room to organize and store your belongings. Additionally, a separate shed in the backyard provides even more storage options, allowing you to keep your outdoor equipment and tools neatly organized. Situated on a private greenbelt, you'll enjoy the tranquility and privacy that this serene setting provides, offering the perfect backdrop for quiet evenings and weekend gatherings with loved ones. Enjoy the expanded 12x12 patio with the family and loved ones, using it as either an expanded space for sitting space, plants, or grilling. With Seguin's rapid expansion, now is the perfect time to become a homeowner in this thriving community. Don't miss your chance to become one of the earlier waves of homeowners in Seguin before it becomes the next hotspot like New Braunfels of the previous decade! Schedule your showing today and discover the perfect place to call home. 1% Lender Credit offered with the use of sponsoring lender- Carlo Colantino with CMG Home Loans. Details to be posted soon. Seller is open to considering creative financing (including lease options and seller financing) but preference may be provided to traditional purchase offers. Please ensure to text agent on record to confirm receipt of sent offer.
Additional Information
- Days on Market
- 14
- Year Built
- 2012
- Style
- One Story
- Stories
- 1
- Builder Name
- Unk
- Interior Features
- Washer Connection, Dryer Connection, Disposal, Dishwasher, Ice Maker Connection, Smoke Alarm, Pre-Wired for Security, Garage Door Opener, Solid Counter Tops, City Garbage service
- Master Bdr Desc
- DownStairs, Sitting Room, Walk-In Closet, Full Bath
- Fireplace Description
- Not Applicable
- Cooling
- One Central
- Heating
- Central
- Exterior
- Stone/Rock, Siding
- Roof
- Composition
- Floor
- Carpeting, Ceramic Tile
- Pool Description
- None
- Parking
- Two Car Garage
- School District
- Navarro Isd
- Elementary School
- Navarro Elementary
- Middle School
- Call District
- High School
- Navarro High
Mortgage Calculator
Listing courtesy of Listing Agent: Anna Ghalumian (realtorannag@gmail.com) from Listing Office: eXp Realty.
IDX information is provided exclusively for consumers' personal, non-commercial use, that it may not be used for any purpose other than to identify prospective properties consumers may be interested in purchasing, and that the data is deemed reliable but is not guaranteed accurate by the MLS. The MLS may, at its discretion, require use of other disclaimers as necessary to protect participants and/or the MLS from liability.
Listings provided by SABOR MLS

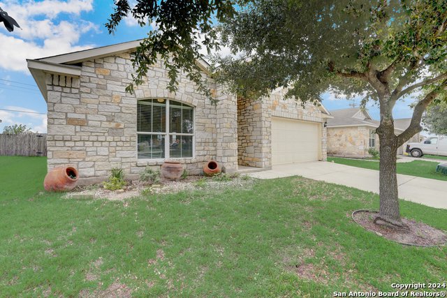
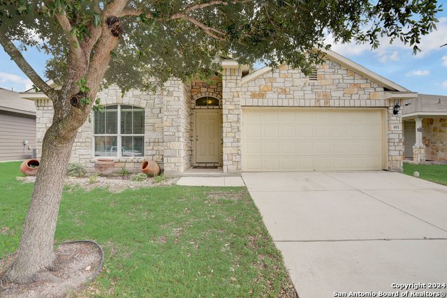

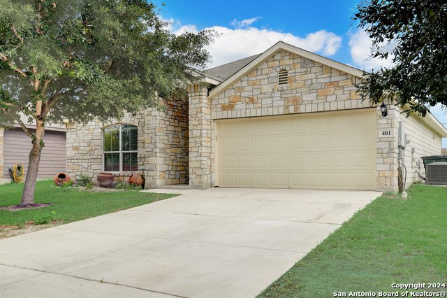
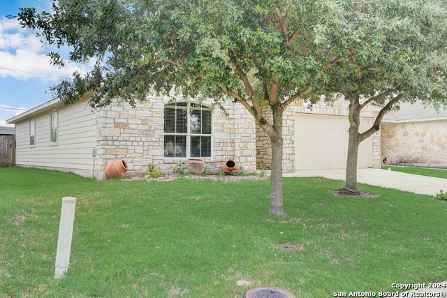


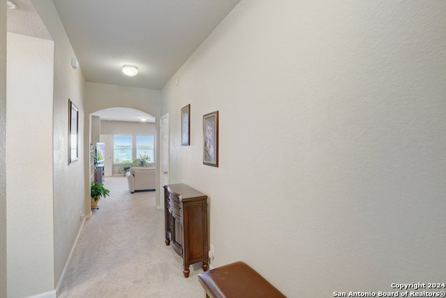
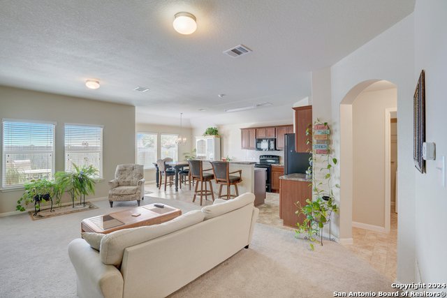
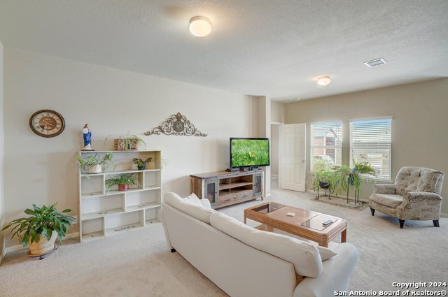

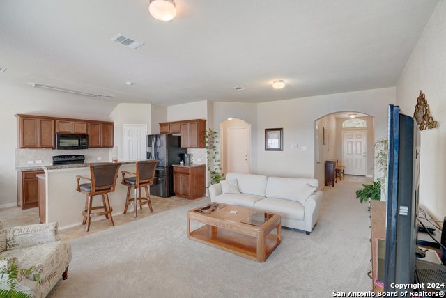

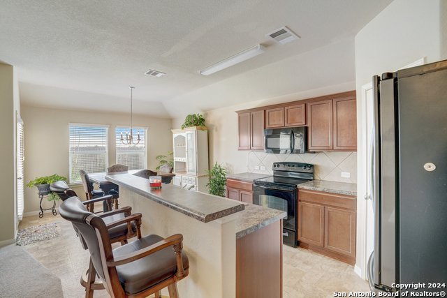

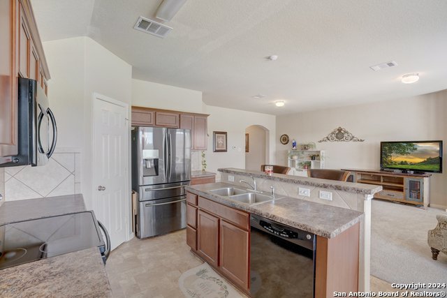


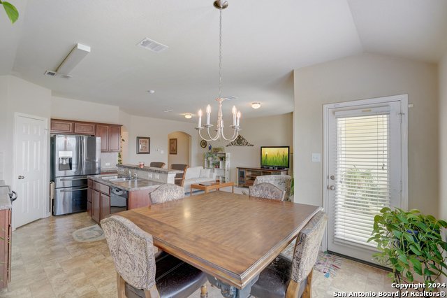
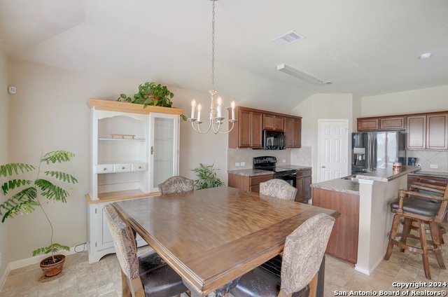
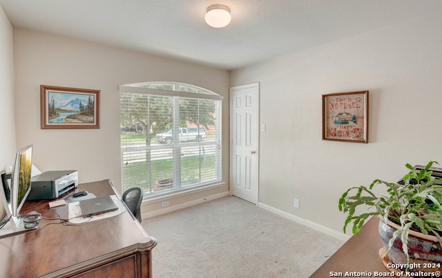
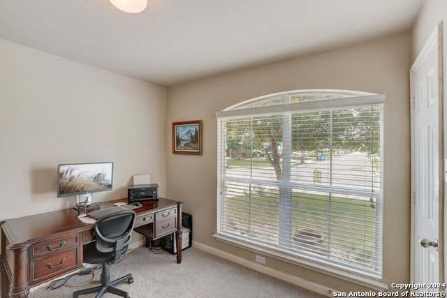
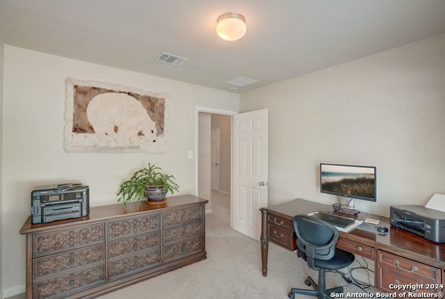
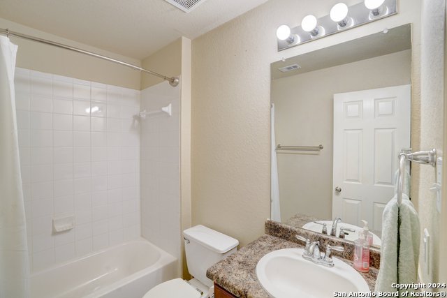
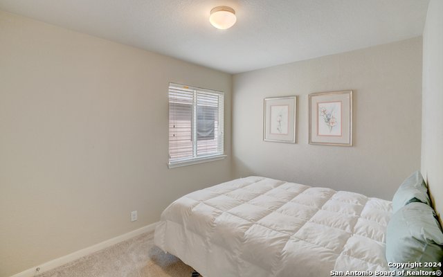

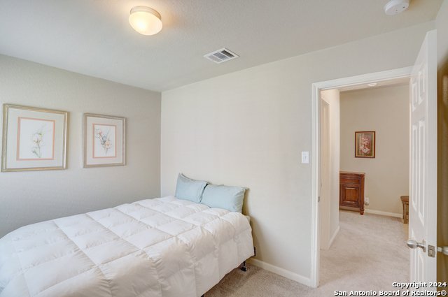

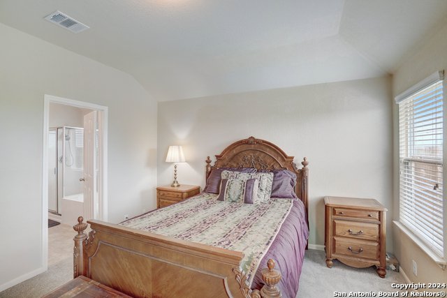
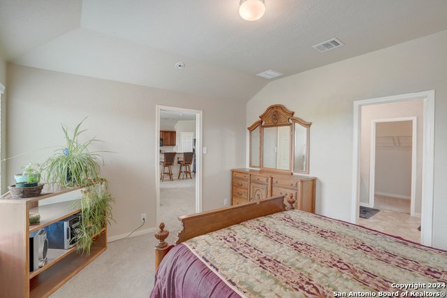

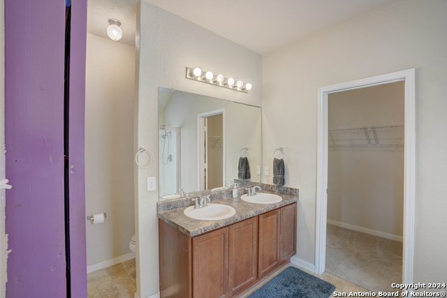

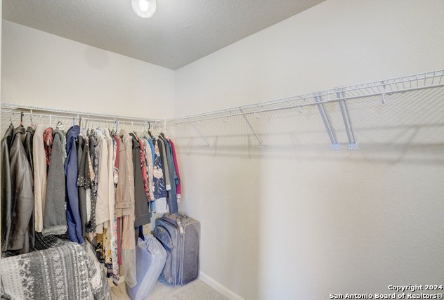
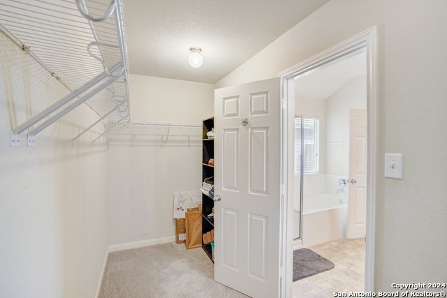


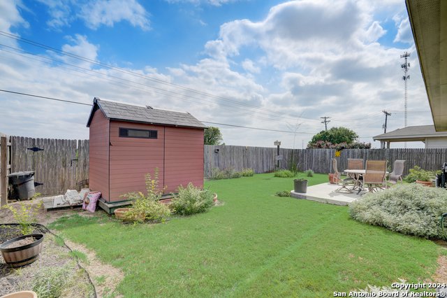
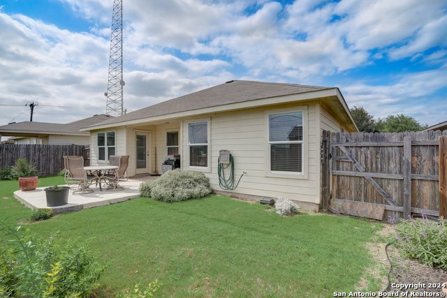
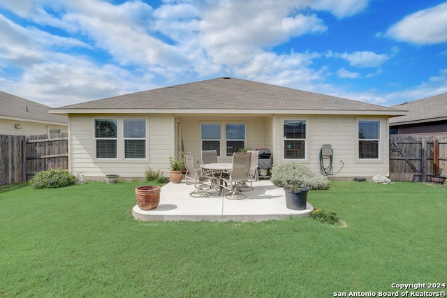
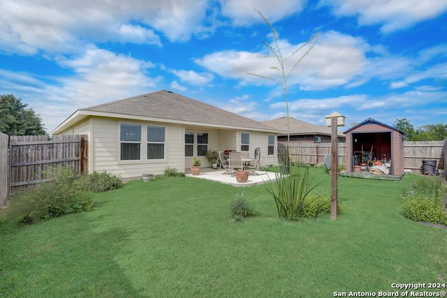

/u.realgeeks.media/gohomesa/14361225_1777668802452328_2909286379984130069_o.jpg)