150 Misty Ln, Kerrville, TX 78028
- $550,000
- 3
- BD
- 2
- BA
- 1,928
- SqFt
- List Price
- $550,000
- MLS#
- 1772165
- Status
- ACTIVE
- County
- Kerr
- City
- Kerrville
- Subdivision
- Other
- Bedrooms
- 3
- Bathrooms
- 2
- Full Baths
- 2
- Living Area
- 1,928
- Acres
- 0.88
Property Description
This like new, immaculately kept home boasts three bedrooms, two baths, and spans 1,928 square feet, situated on just under an acre of land in a tranquil cul-de-sac setting. The property features a welcoming covered front porch. The spacious foyer offers a sliding barn-style door that leads to a private office space. The interior showcases wood-look tile flooring in the living, dining, kitchen, and bathrooms, while the bedrooms have cozy plush carpeting. The heart of the home is the stunning island kitchen with a breakfast bar, granite countertops, stainless steel appliances, and elegant shaker-style cabinetry. Another sliding barn door leads from the kitchen to the spacious laundry room, complete with a granite topped sink and ample storage space. Relax in the cozy living room graced by a wood-burning fireplace or retreat to the generous owner's suite featuring recessed lighting, a ceiling fan, and an adjoining bath with dual granite-topped vanities and a shower-tub combination. The additional bedrooms are generously sized and share a well-appointed full bath with a granite-topped vanity. Step outside to enjoy the covered back patio and a 10x20 deck that overlooks the fenced backyard, perfect for outdoor gatherings. Completing the property is a convenient storage shed for your outdoor equipment and toys.
Additional Information
- Days on Market
- 14
- Year Built
- 2021
- Style
- One Story
- Stories
- 1
- Builder Name
- Unknown
- Lot Description
- Cul-de-Sac/Dead End, County VIew
- Interior Features
- Ceiling Fans, Washer Connection, Dryer Connection, Self-Cleaning Oven, Microwave Oven, Stove/Range, Disposal, Dishwasher, Ice Maker Connection, Water Softener (owned), Smoke Alarm, Electric Water Heater, Smooth Cooktop, Solid Counter Tops, Custom Cabinets
- Master Bdr Desc
- Walk-In Closet, Ceiling Fan, Full Bath
- Fireplace Description
- Living Room, Wood Burning
- Cooling
- One Central
- Heating
- Central
- Exterior Features
- Covered Patio, Deck/Balcony, Privacy Fence, Double Pane Windows, Storage Building/Shed
- Exterior
- Stone/Rock, Wood
- Roof
- Composition
- Floor
- Carpeting, Ceramic Tile
- Pool Description
- None
- Parking
- Two Car Garage, Attached
- School District
- Ingram
- Elementary School
- Ingram
- Middle School
- Ingram
- High School
- Ingram
Mortgage Calculator
Listing courtesy of Listing Agent: Christopher Watters (listings-satx@wattersinternational.com) from Listing Office: Watters International Realty.
IDX information is provided exclusively for consumers' personal, non-commercial use, that it may not be used for any purpose other than to identify prospective properties consumers may be interested in purchasing, and that the data is deemed reliable but is not guaranteed accurate by the MLS. The MLS may, at its discretion, require use of other disclaimers as necessary to protect participants and/or the MLS from liability.
Listings provided by SABOR MLS


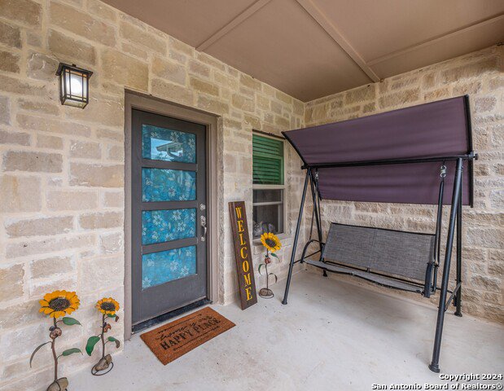
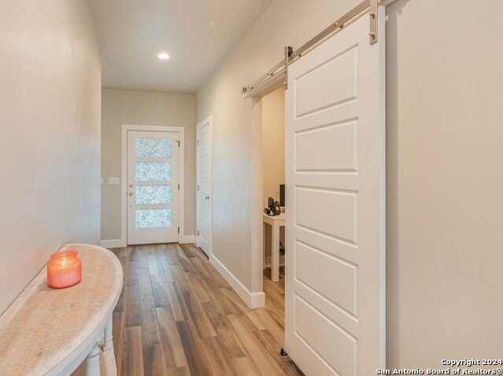
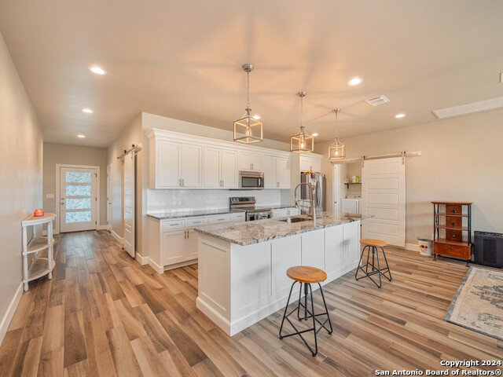
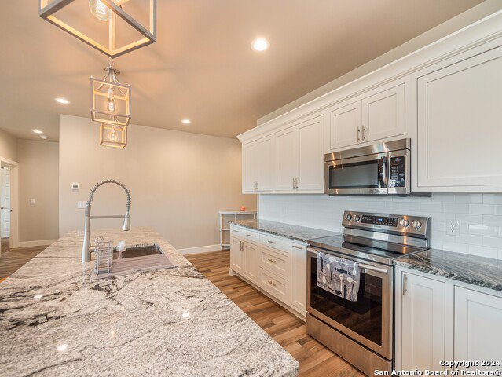
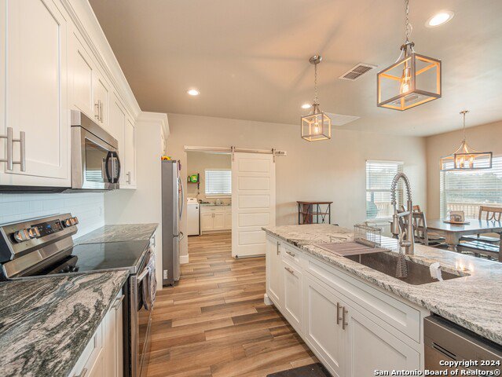


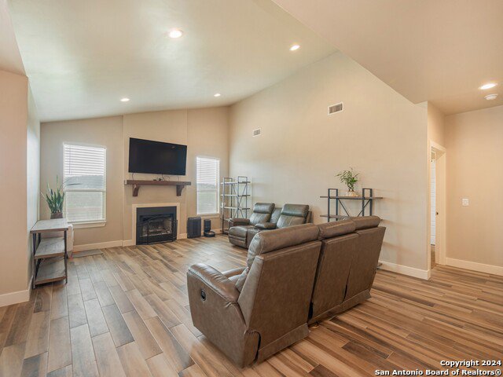
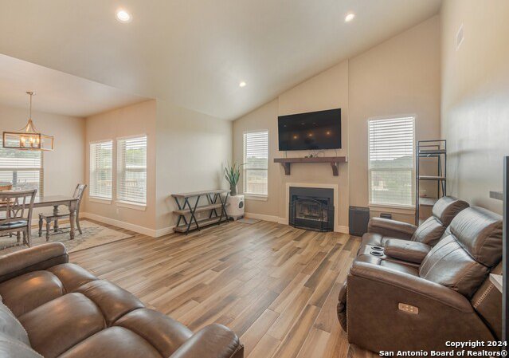


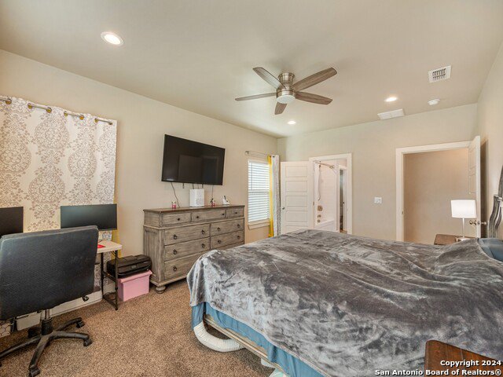
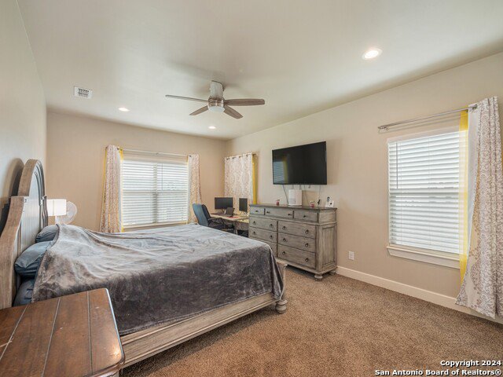
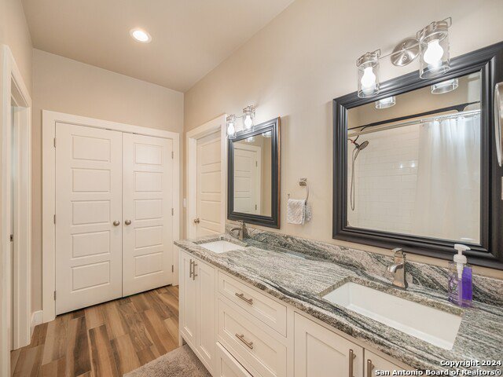
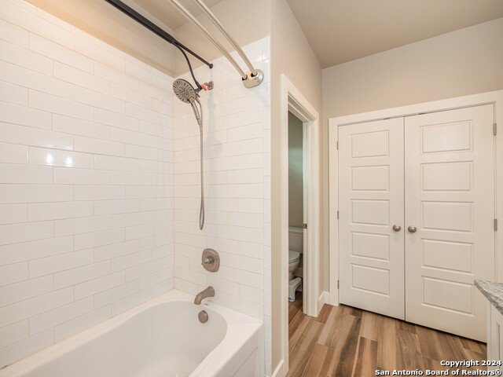
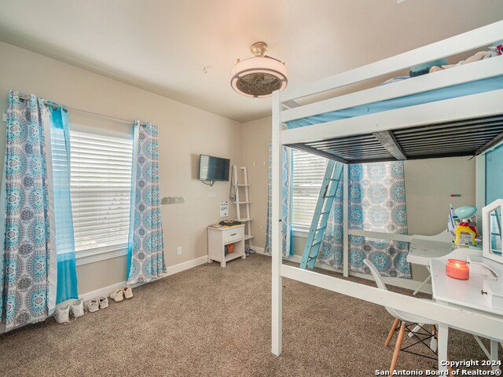
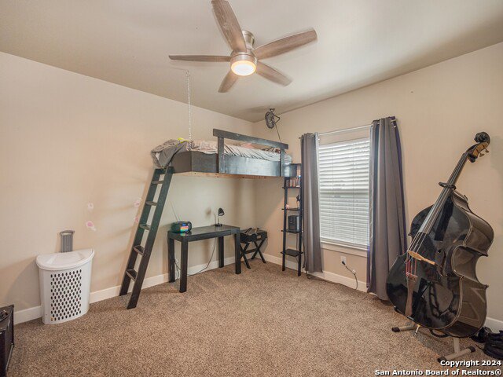
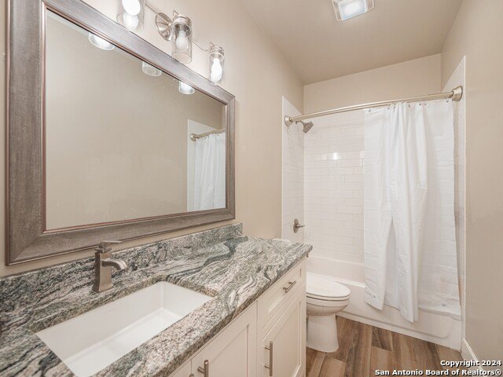

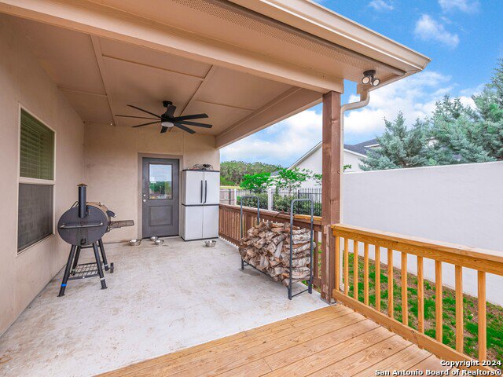


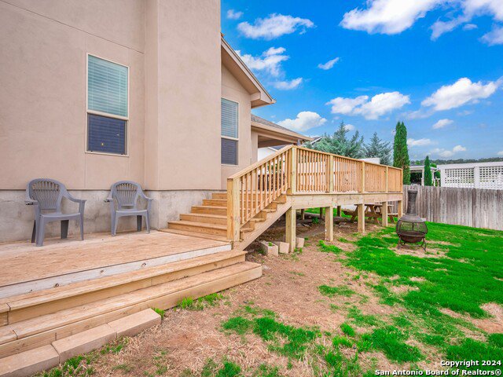

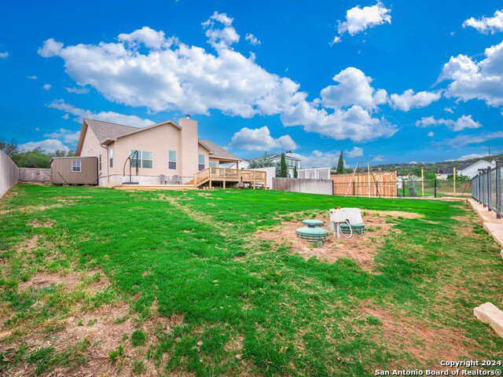
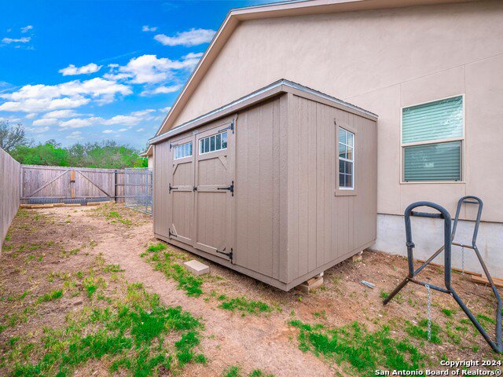

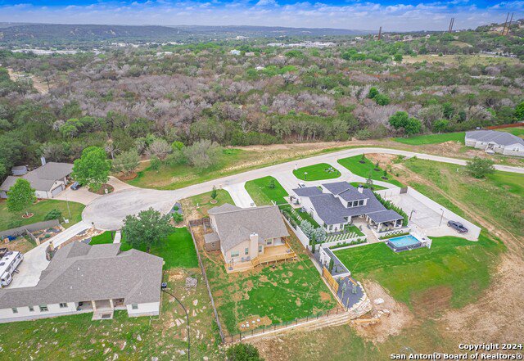
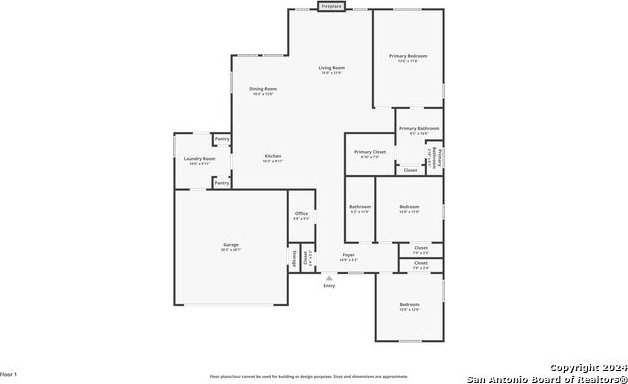
/u.realgeeks.media/gohomesa/14361225_1777668802452328_2909286379984130069_o.jpg)