14218 Santa Anna Way, San Antonio, TX 78253
- $565,000
- 4
- BD
- 4
- BA
- 3,256
- SqFt
- List Price
- $565,000
- MLS#
- 1772140
- Status
- ACTIVE
- County
- Bexar
- City
- San Antonio
- Subdivision
- Stevens Ranch
- Bedrooms
- 4
- Bathrooms
- 4
- Full Baths
- 3
- Half-baths
- 1
- Living Area
- 3,256
- Acres
- 0.22
Property Description
Nestled within the prestigious Stevens Ranch community, this meticulously maintained two-story home boasts elegance and comfort in every corner. With a spacious layout spanning 3,256 square feet, this residence offers four bedrooms, three and a half bathrooms, and a coveted three-car garage, all situated on a desirable corner/cul-de-sac lot. As you step inside, you're greeted by an abundance of natural light pouring in through large windows, accentuating the high ceilings and creating an inviting atmosphere. The open floor plan seamlessly connects the living spaces, including a cozy study and a separate dining room, perfect for entertaining guests or enjoying family meals. The heart of the home lies in the well-appointed kitchen, featuring a gas cooktop, built-in oven, expansive island, stainless steel appliances, and custom backsplash, catering to both culinary enthusiasts and everyday convenience. Retreat to the luxurious primary suite on the main level, complete with a spa-like en-suite boasting a separate shower, large soaker tub, and a double vanity, offering a tranquil sanctuary to unwind after a long day. Upstairs, a spacious game room awaits, along with three additional generously sized secondary bedrooms, providing ample space for relaxation and recreation. Outside, the backyard oasis beckons with a lush greenbelt, privacy fence, and a covered patio, creating a serene outdoor retreat for enjoying the beautiful Texas weather. Experience the epitome of upscale living in this exquisite home, where every detail has been thoughtfully curated for modern comfort and style. Conveniently located close to JBSA-Lackland, shopping, restaurants, and major highways.
Additional Information
- Days on Market
- 14
- Year Built
- 2021
- Style
- Two Story
- Stories
- 2
- Builder Name
- Texas Homes
- Lot Description
- Cul-de-Sac/Dead End
- Interior Features
- Ceiling Fans, Washer Connection, Dryer Connection, Cook Top, Built-In Oven, Microwave Oven, Gas Cooking, Disposal, Dishwasher, Ice Maker Connection, Water Softener (owned), Vent Fan, Smoke Alarm, Security System (Owned), Electric Water Heater, Garage Door Opener
- Master Bdr Desc
- DownStairs, Walk-In Closet, Ceiling Fan, Full Bath
- Fireplace Description
- Not Applicable
- Cooling
- One Central
- Heating
- Central
- Exterior Features
- Covered Patio, Privacy Fence, Sprinkler System, Double Pane Windows
- Exterior
- Stone/Rock, Stucco, Siding
- Roof
- Composition
- Floor
- Carpeting, Vinyl
- Pool Description
- None
- Parking
- Three Car Garage
- School District
- Northside
- Elementary School
- Ralph Langley
- Middle School
- Bernal
- High School
- Harlan HS
Mortgage Calculator
Listing courtesy of Listing Agent: Rachelle Slater (blacklabelrealtytransactions@gmail.com) from Listing Office: Keller Williams Heritage.
IDX information is provided exclusively for consumers' personal, non-commercial use, that it may not be used for any purpose other than to identify prospective properties consumers may be interested in purchasing, and that the data is deemed reliable but is not guaranteed accurate by the MLS. The MLS may, at its discretion, require use of other disclaimers as necessary to protect participants and/or the MLS from liability.
Listings provided by SABOR MLS
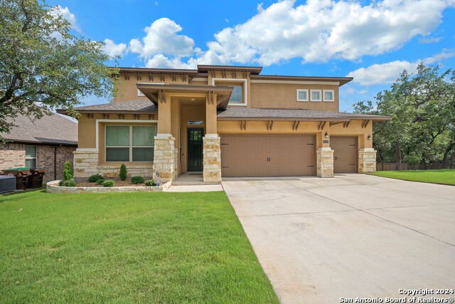
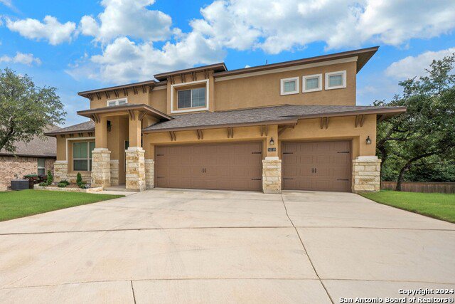
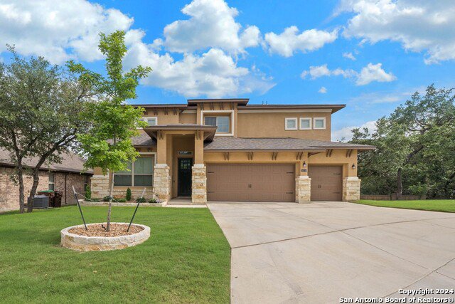

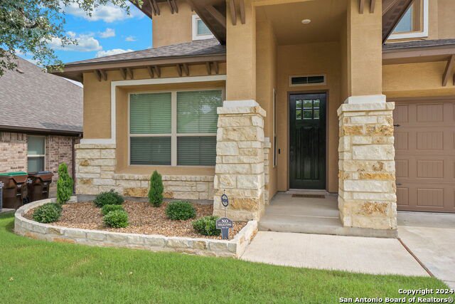
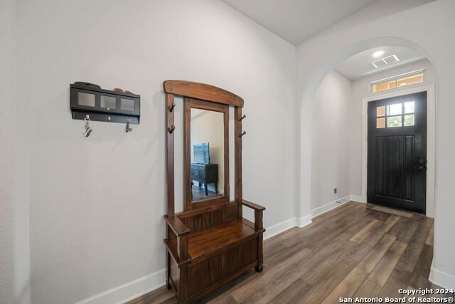
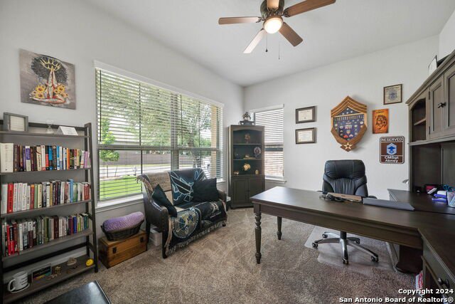
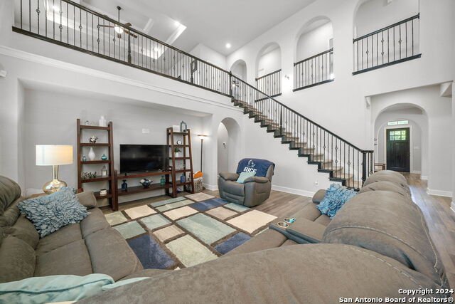
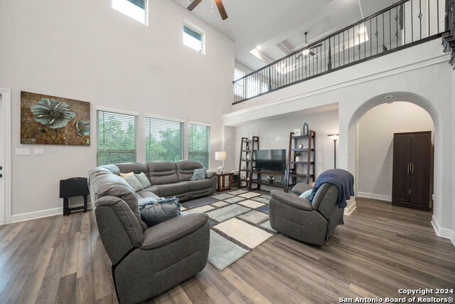
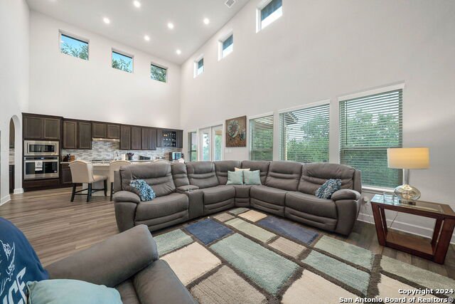



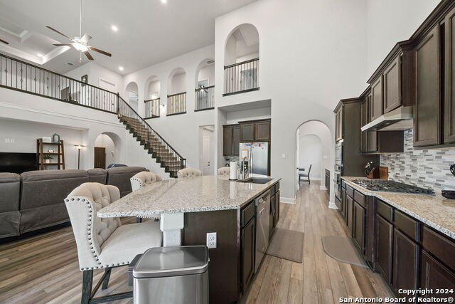
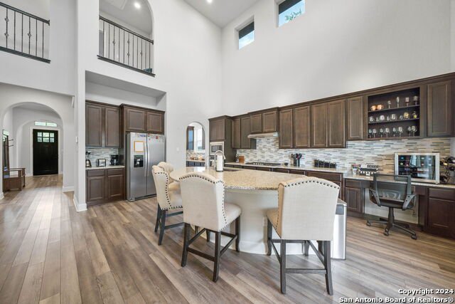
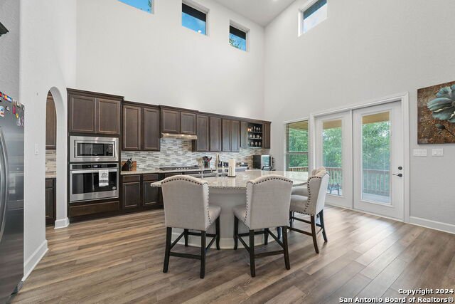
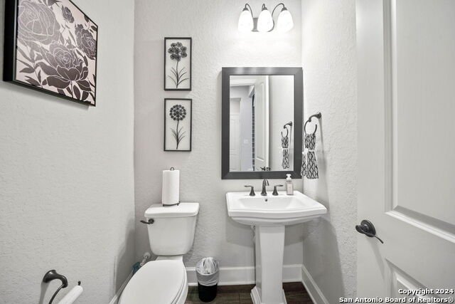
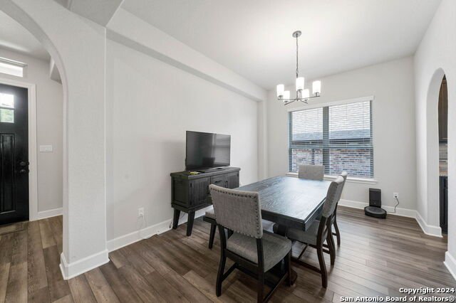
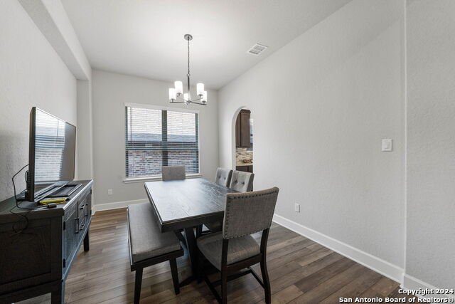
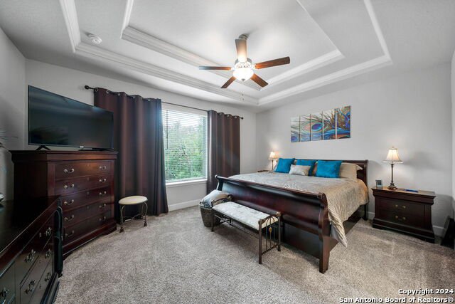
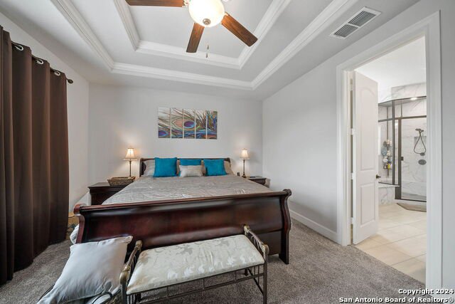
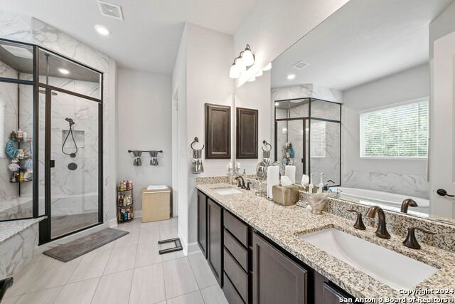

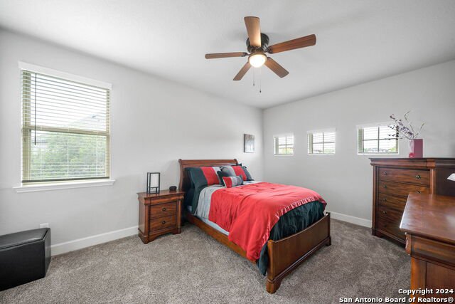

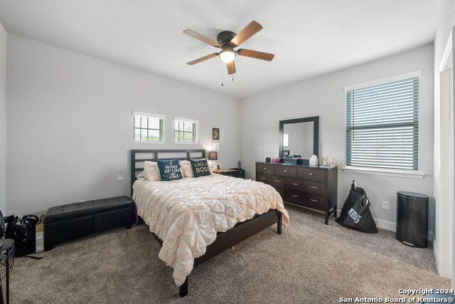



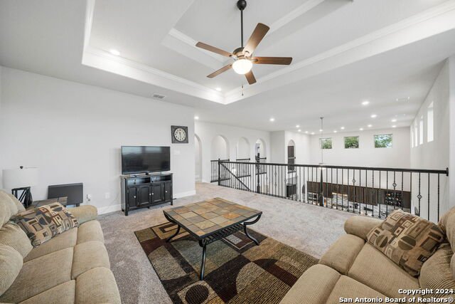

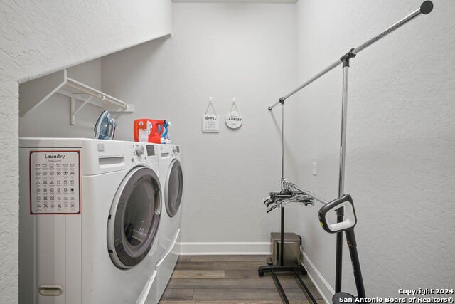



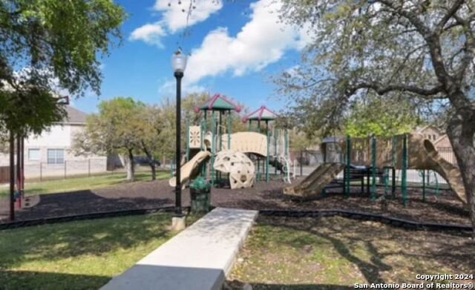

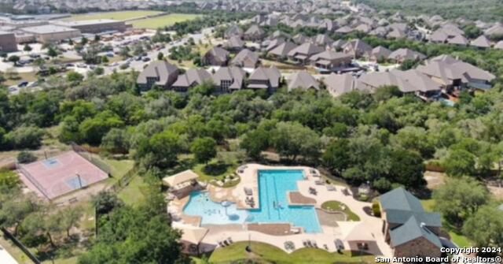
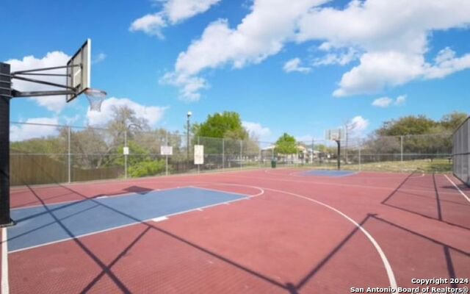
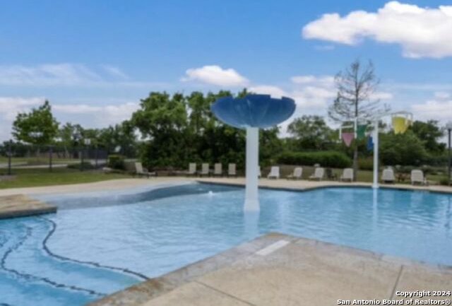
/u.realgeeks.media/gohomesa/14361225_1777668802452328_2909286379984130069_o.jpg)