21926 Diamond Chase, San Antonio, TX 78259
- $399,999
- 3
- BD
- 2
- BA
- 2,267
- SqFt
- List Price
- $399,999
- Price Change
- ▼ $5,001 1715973886
- MLS#
- 1772135
- Status
- PRICE CHANGE
- County
- Bexar
- City
- San Antonio
- Subdivision
- Encino Ridge
- Bedrooms
- 3
- Bathrooms
- 2
- Full Baths
- 2
- Living Area
- 2,267
- Acres
- 0.15
Property Description
Welcome to this beautiful single-story home in the desirable Stone Oak area. This inviting residence boasts 3 bedrooms and 2 baths, offering a comfortable and functional layout. As you enter, you'll be greeted by an open-concept living room and kitchen, perfect for seamless entertaining and everyday living. The spacious living room features a cozy fireplace, creating a warm and inviting ambiance. The kitchen is designed for both style and convenience, with ample counter and cabinet space. The breakfast bar is a wonderful addition, ideal for casual dining and socializing. A standout feature of this home is the large office located at the front of the house, providing a quiet and private space for work or study. The expansive master suite impresses with its high ceilings and natural light, while the ensuite bath offers a double vanity, separate shower, and soaking tub for relaxation. The walk-in closet provides ample storage space. The additional bedrooms are bright and airy, each offering plenty of space and natural light. Blinds are included, curtains are excluded. Step outside to the spacious backyard, where you'll find a lovely patio and a generously sized yard with mature trees-perfect for outdoor activities and entertaining. This home is within 5 minuets to TPC golf course and Canyon Springs golf club and 5 minuets from 1604 and 281 which is a great area for shopping or dining. Don't miss the opportunity to make this charming home yours in the sought-after Stone Oak community!
Additional Information
- Days on Market
- 14
- Year Built
- 2005
- Style
- One Story, Traditional
- Stories
- 1
- Builder Name
- Pulte
- Interior Features
- Ceiling Fans, Washer Connection, Dryer Connection, Built-In Oven, Dishwasher
- Master Bdr Desc
- Walk-In Closet, Ceiling Fan, Full Bath
- Fireplace Description
- Not Applicable
- Cooling
- One Central
- Heating
- Central
- Exterior
- Brick, Cement Fiber
- Roof
- Composition
- Floor
- Ceramic Tile
- Pool Description
- None
- Parking
- Two Car Garage, Attached
- School District
- North East I.S.D
- Elementary School
- Roan Forest
- Middle School
- Tejeda
- High School
- Johnson
Mortgage Calculator
Listing courtesy of Listing Agent: Dayton Schrader (dayton@theschradergroup.com) from Listing Office: eXp Realty.
IDX information is provided exclusively for consumers' personal, non-commercial use, that it may not be used for any purpose other than to identify prospective properties consumers may be interested in purchasing, and that the data is deemed reliable but is not guaranteed accurate by the MLS. The MLS may, at its discretion, require use of other disclaimers as necessary to protect participants and/or the MLS from liability.
Listings provided by SABOR MLS
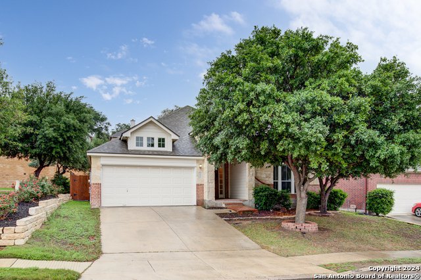

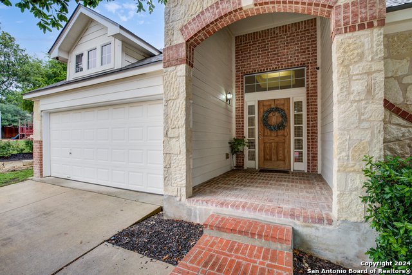
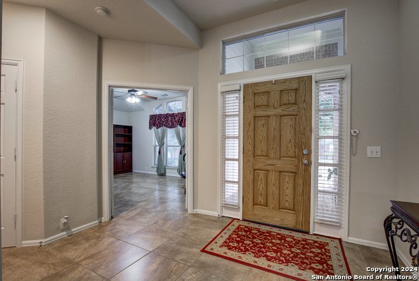
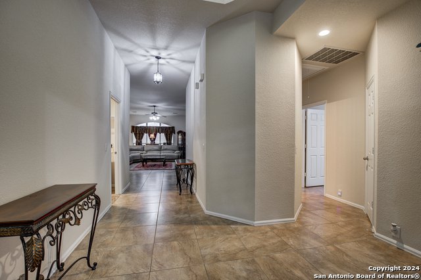

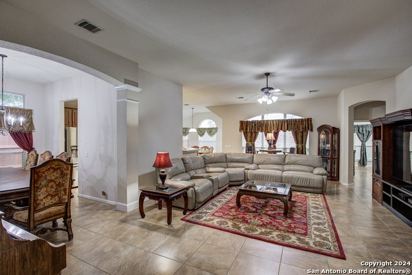
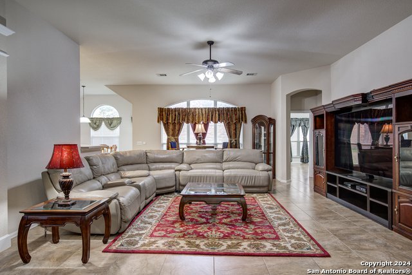



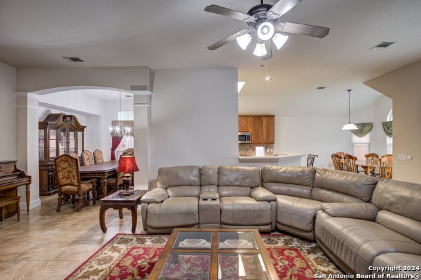
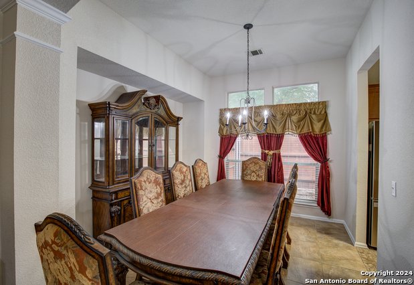
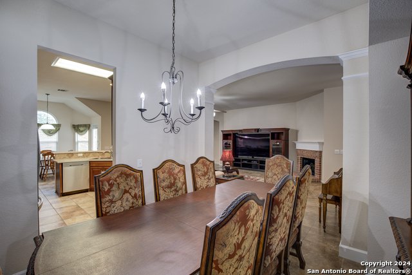


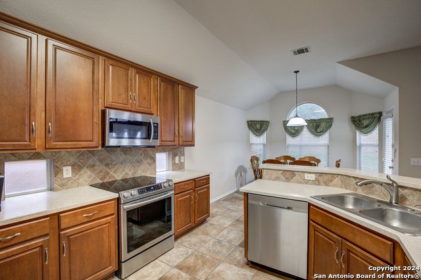

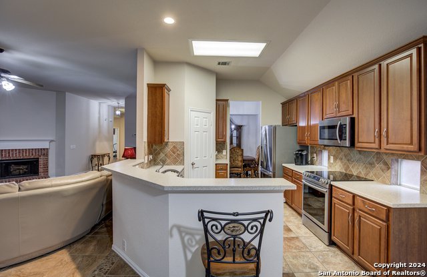

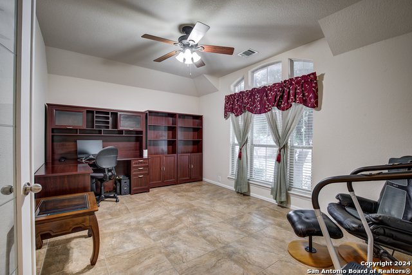
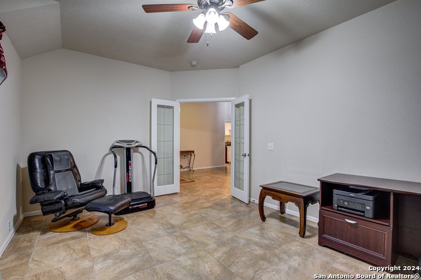



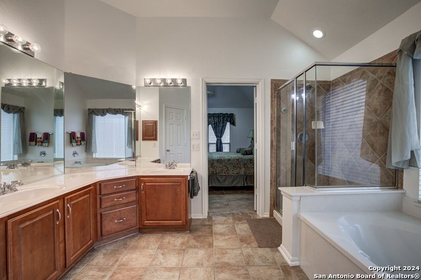
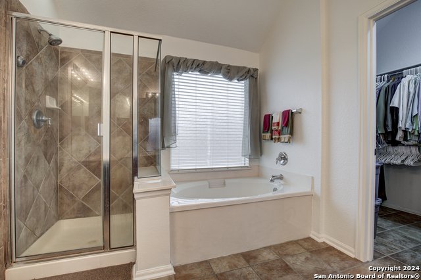

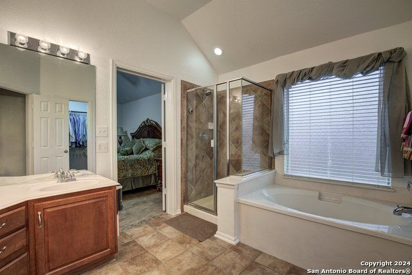

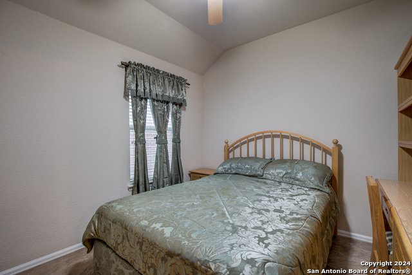
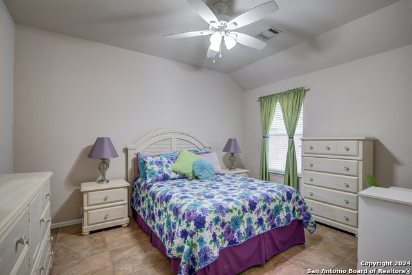
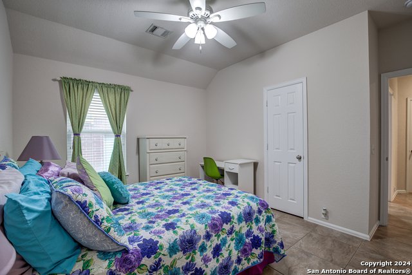
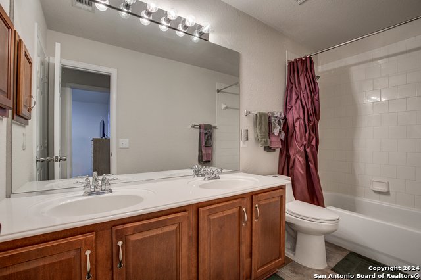
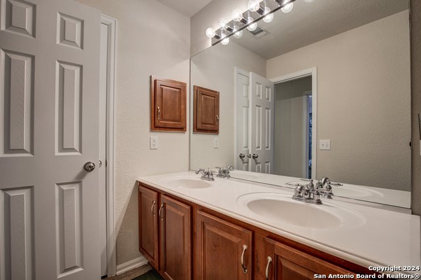
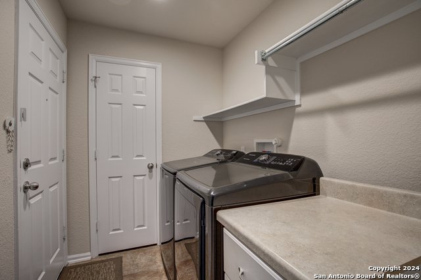
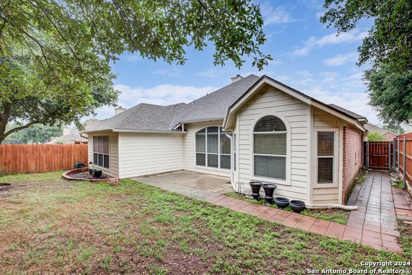
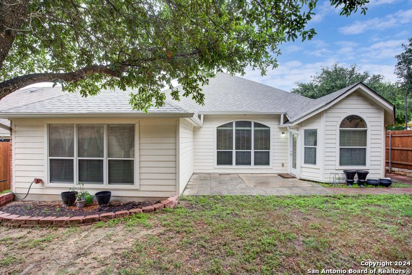
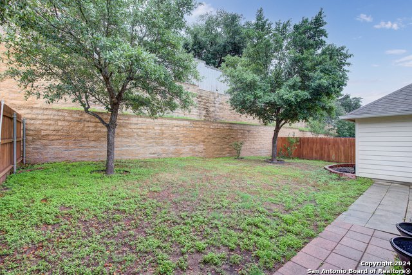
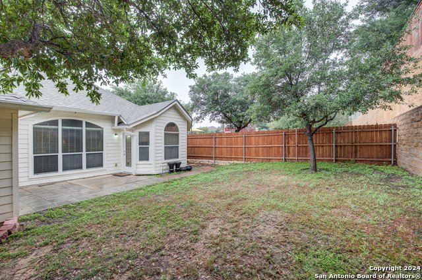
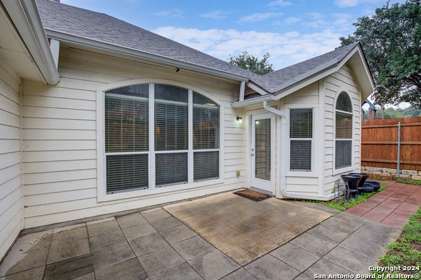

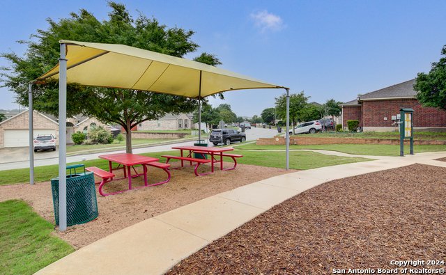

/u.realgeeks.media/gohomesa/14361225_1777668802452328_2909286379984130069_o.jpg)