3826 Grissom Woods, San Antonio, TX 78251
- $309,500
- 3
- BD
- 2
- BA
- 1,660
- SqFt
- List Price
- $309,500
- MLS#
- 1771941
- Status
- ACTIVE
- County
- Bexar
- City
- San Antonio
- Subdivision
- Grissom Trails
- Bedrooms
- 3
- Bathrooms
- 2
- Full Baths
- 2
- Living Area
- 1,660
- Acres
- 0.12
Property Description
***OPEN HOUSES --- 5/5 Sunday 2-5pm, 5/6 Monday 4-6pm and 5/7 Tuesday 11-1pm!*** Discover the perfect blend of comfort and convenience in this delightful single-story residence located in the highly sought-after neighborhood of Grissom Trails. Boasting 3 bedrooms and 2 bathrooms, this home offers ample space for all your needs. The semi-open layout, connecting the kitchen and living area, is perfect for gatherings and entertaining. The kitchen is a perfect for the chef of the family, including an island with casual bar seating, and plenty of cabinetry and counter space for all your culinary needs. The primary bedroom features en-suite bath with separate garden tub/shower and a double vanity. The backyard is a wonderful outdoor space, with a covered patio and a large mature tree providing shade and ambiance. Location provides easy access to Highway 151 and 410, along with exceptional shopping and dining options. If you're seeking a comfortable home in a prime location, this residence delivers. Currently a fully furnished successful Airbnb so don't miss the open houses! THIS HOME WON'T LAST!!
Additional Information
- Days on Market
- 14
- Year Built
- 2013
- Style
- One Story
- Stories
- 1
- Builder Name
- New Leaf
- Interior Features
- Ceiling Fans, Washer Connection, Dryer Connection, Cook Top, Built-In Oven, Self-Cleaning Oven, Microwave Oven, Refrigerator, Disposal, Dishwasher, Ice Maker Connection, Smoke Alarm, Security System (Owned), Electric Water Heater, Garage Door Opener, City Garbage service
- Master Bdr Desc
- DownStairs
- Fireplace Description
- Not Applicable
- Cooling
- One Central
- Heating
- Central
- Exterior Features
- Patio Slab, Covered Patio, Privacy Fence, Sprinkler System
- Exterior
- 2 Sides Masonry
- Roof
- Composition
- Floor
- Carpeting, Ceramic Tile
- Pool Description
- None
- Parking
- Two Car Garage
- School District
- Northside
- Elementary School
- Myers Virginia
- Middle School
- Jordan
- High School
- Warren
Mortgage Calculator
Listing courtesy of Listing Agent: Esmeralda Ramahi (essie.designfirst@gmail.com) from Listing Office: Our Texas Real Estate.
IDX information is provided exclusively for consumers' personal, non-commercial use, that it may not be used for any purpose other than to identify prospective properties consumers may be interested in purchasing, and that the data is deemed reliable but is not guaranteed accurate by the MLS. The MLS may, at its discretion, require use of other disclaimers as necessary to protect participants and/or the MLS from liability.
Listings provided by SABOR MLS


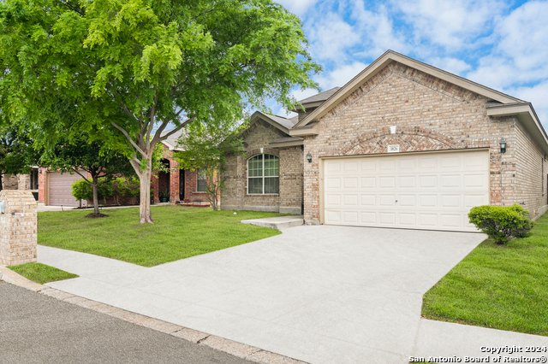
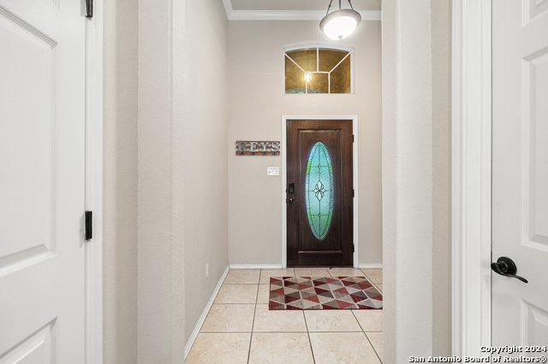

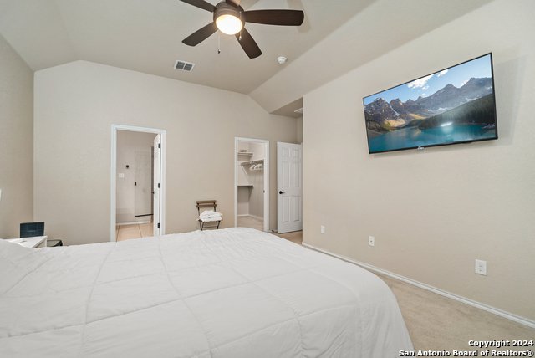
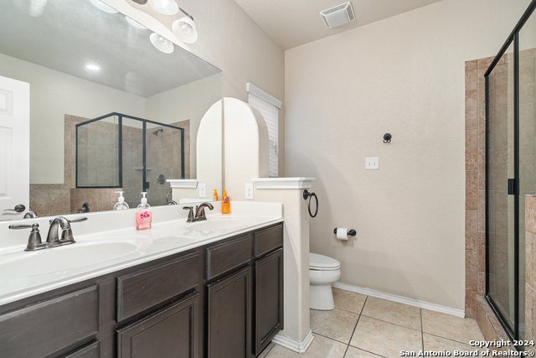

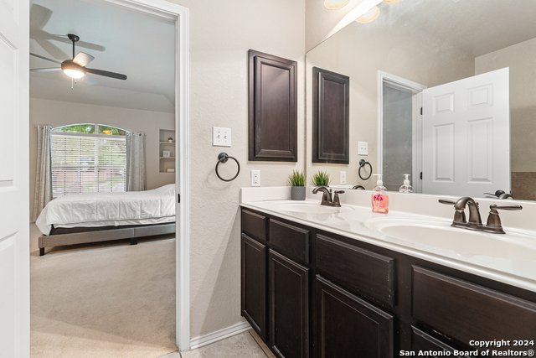
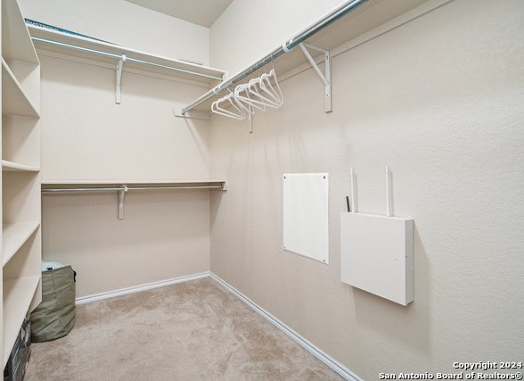
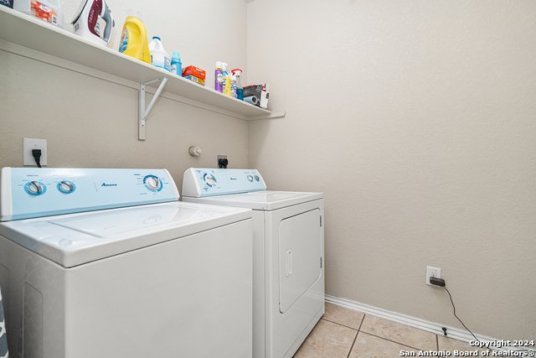
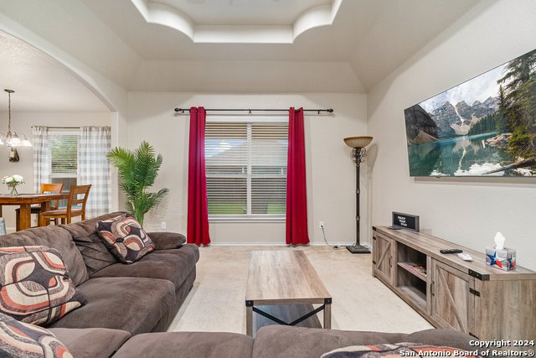
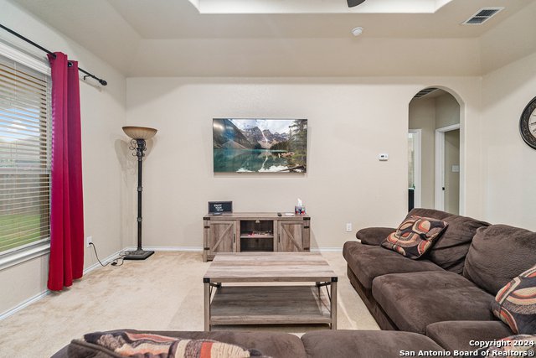

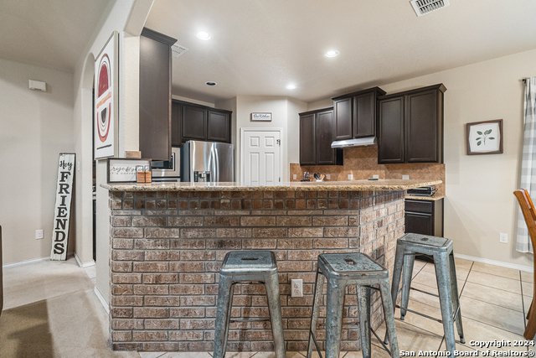
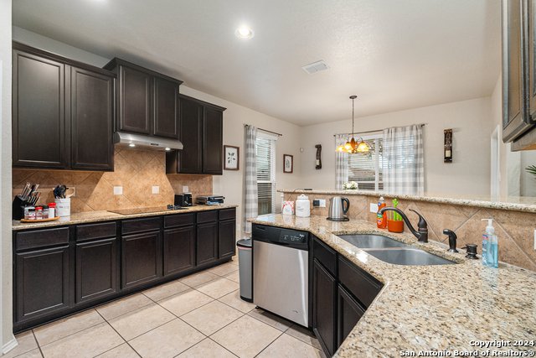
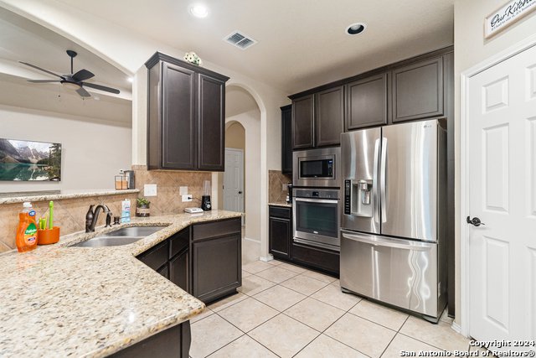
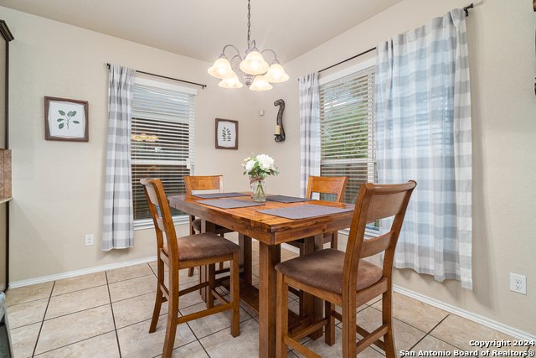

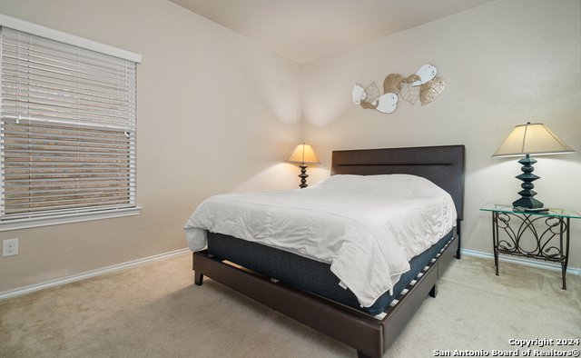
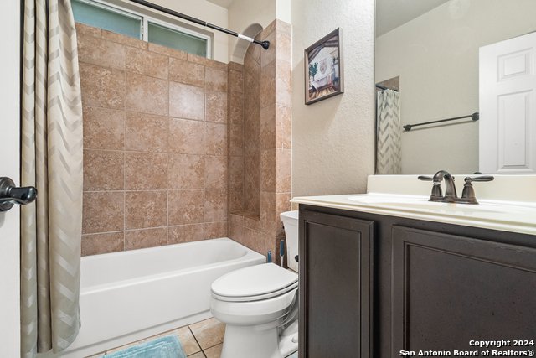
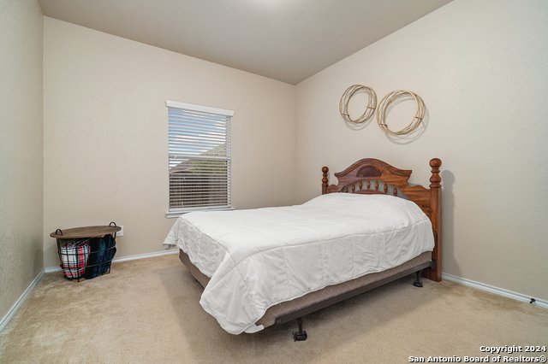

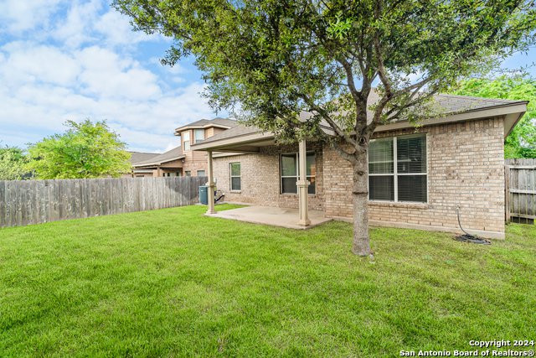
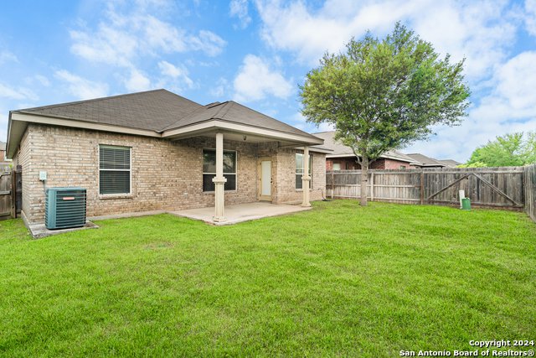
/u.realgeeks.media/gohomesa/14361225_1777668802452328_2909286379984130069_o.jpg)