12003 Cathedral Peak, San Antonio, TX 78254
- $384,999
- 4
- BD
- 3
- BA
- 2,421
- SqFt
- List Price
- $384,999
- Price Change
- ▼ $10,001 1715365488
- MLS#
- 1771868
- Status
- ACTIVE OPTION
- County
- Bexar
- City
- San Antonio
- Subdivision
- Stillwater Ranch
- Bedrooms
- 4
- Bathrooms
- 3
- Full Baths
- 3
- Living Area
- 2,421
- Acres
- 0.16
Property Description
Welcome to your dream home! Situated on a coveted corner lot, this meticulously upgraded property offers luxurious living in a sought-after neighborhood. Step inside and be greeted by custom doors that set the tone for the elegance and style found throughout.Indulge in the ultimate comfort and convenience with a custom master closet, meticulously designed to maximize storage and organization. The extended patio with a charming gazebo invites you to relax and entertain in style, while the surround sound system in the den creates an immersive entertainment experience.The heart of the home is the gourmet kitchen, featuring granite countertops, high ceilings, and high-end finishes that elevate the cooking experience. A 5-burner gas range makes meal preparation a joy, while upgraded lighting adds ambiance and functionality.Unwind in the luxurious surroundings of the master suite, complete with a spa-like en-suite bathroom and tranquil views of the landscaped backyard. Two additional bedrooms offer flexibility for guests or a home office.Outside, enjoy resort-style amenities including two pools, amenity centers, walking trails, tennis and pickleball courts, basketball courts, playgrounds, and even food trucks for a culinary adventure right in your own neighborhood.Whether you're relaxing with family or entertaining friends, this home offers the perfect blend of sophistication and comfort. With upgraded features at every turn, including a custom closet, surround sound system, and media space, this is a rare opportunity to live the lifestyle you've always dreamed of. Don't miss out - schedule your showing today!
Additional Information
- Days on Market
- 14
- Year Built
- 2017
- Style
- Two Story
- Stories
- 2
- Builder Name
- Chesmar
- Lot Description
- Corner
- Interior Features
- Ceiling Fans, Washer Connection, Dryer Connection, Microwave Oven, Stove/Range, Gas Cooking, Disposal, Dishwasher, Water Softener (owned), Smoke Alarm, Gas Water Heater, Garage Door Opener, In Wall Pest Control, Custom Cabinets, Carbon Monoxide Detector, Private Garbage Service
- Master Bdr Desc
- DownStairs
- Fireplace Description
- Not Applicable
- Cooling
- Zoned
- Heating
- Central
- Exterior Features
- Covered Patio, Privacy Fence, Sprinkler System, Double Pane Windows
- Exterior
- Brick, 4 Sides Masonry, Stone/Rock, Cement Fiber
- Roof
- Composition
- Floor
- Carpeting, Ceramic Tile
- Pool Description
- None
- Parking
- Two Car Garage
- School District
- Northside
- Elementary School
- Scarborough
- Middle School
- FOLKS
- High School
- Sotomayor High School
Mortgage Calculator
Listing courtesy of Listing Agent: Annalisa Brockhouse (annalisabrockhouse@KW.com) from Listing Office: Keller Williams City-View.
IDX information is provided exclusively for consumers' personal, non-commercial use, that it may not be used for any purpose other than to identify prospective properties consumers may be interested in purchasing, and that the data is deemed reliable but is not guaranteed accurate by the MLS. The MLS may, at its discretion, require use of other disclaimers as necessary to protect participants and/or the MLS from liability.
Listings provided by SABOR MLS
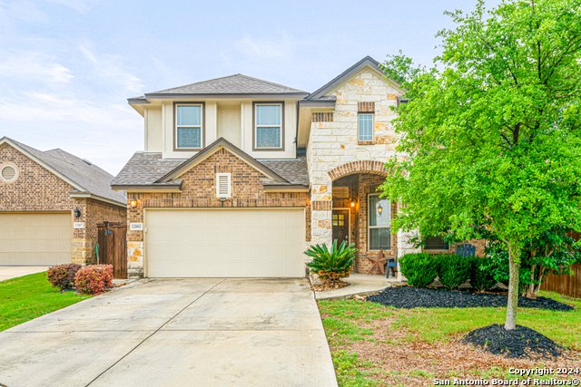
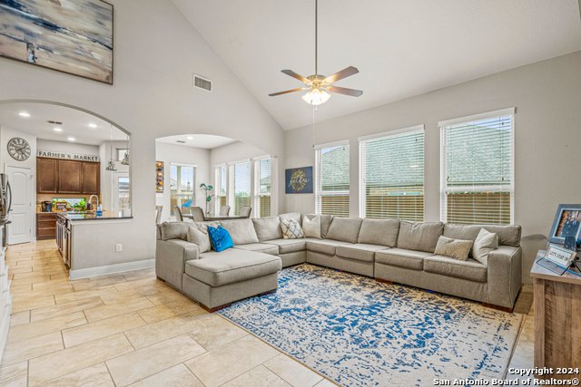
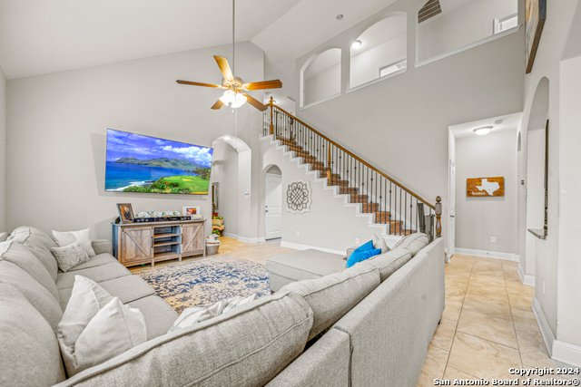

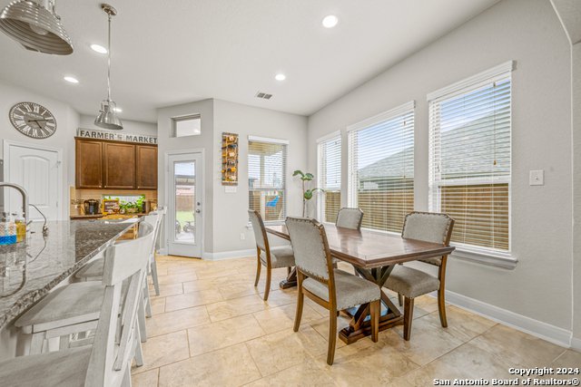


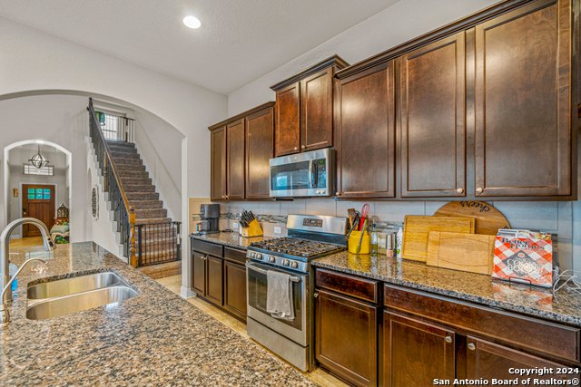
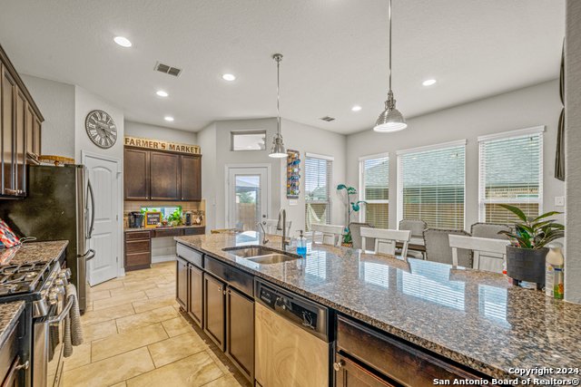

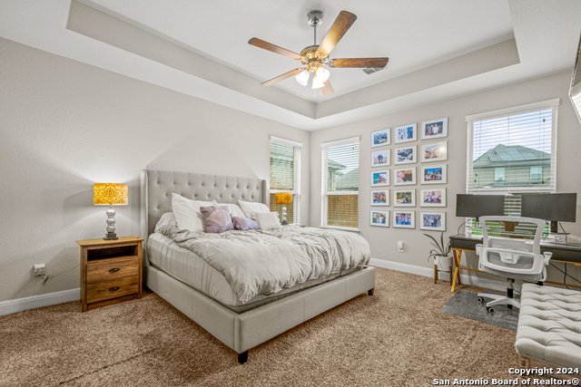

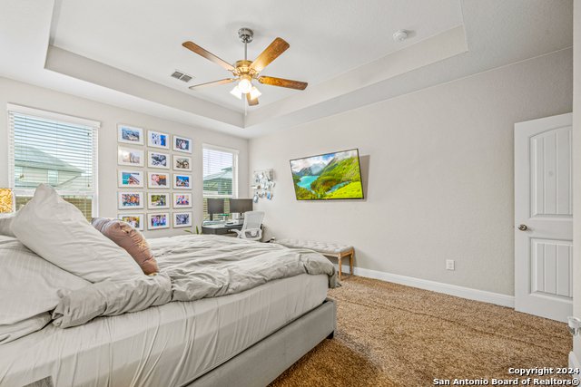
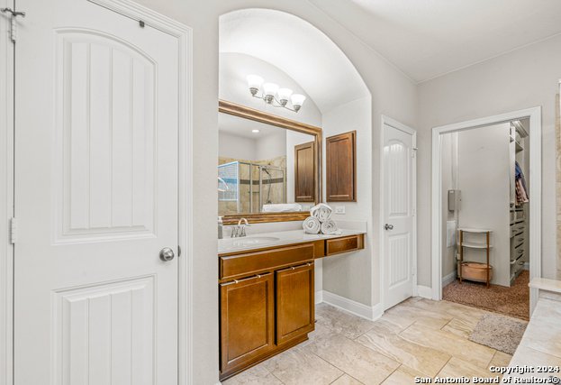



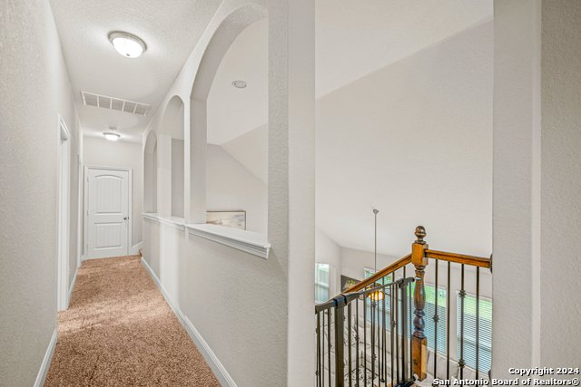

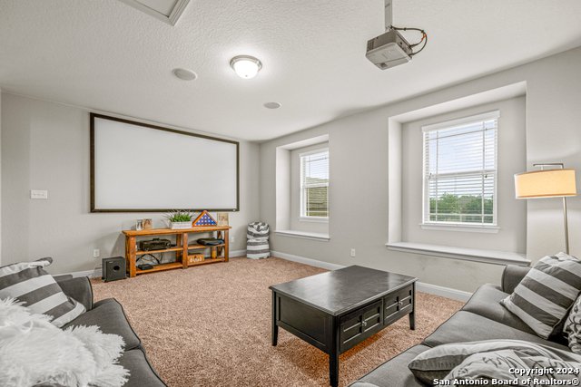
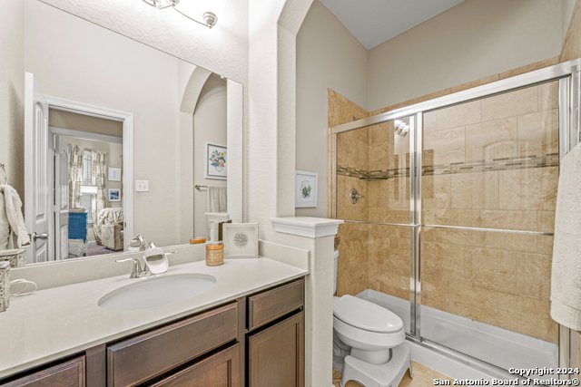
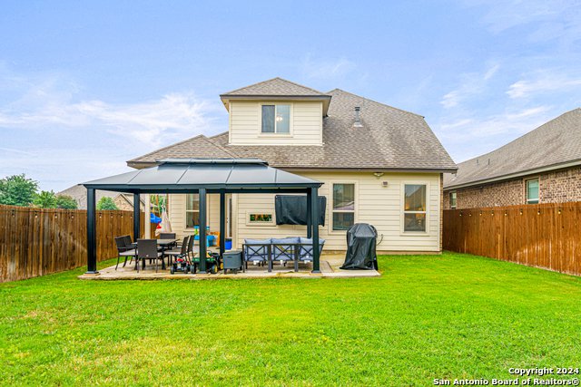
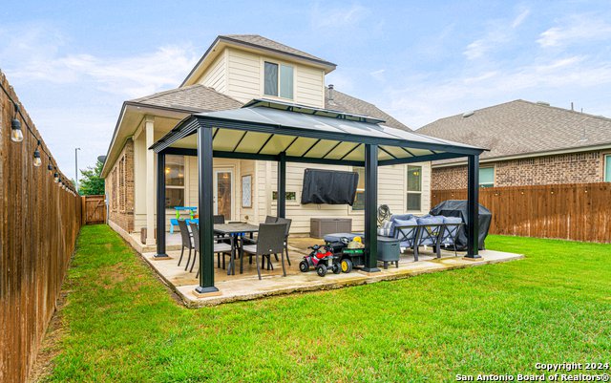

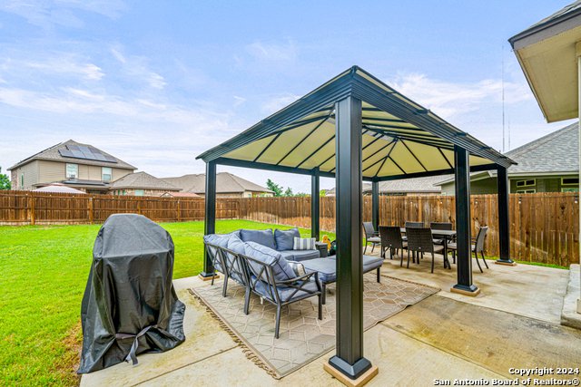
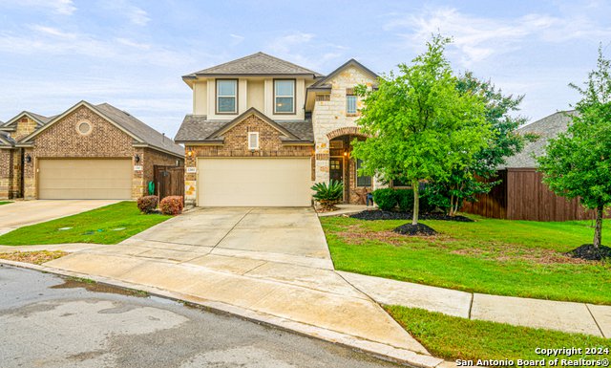
/u.realgeeks.media/gohomesa/14361225_1777668802452328_2909286379984130069_o.jpg)