27910 Lokaya Falls, Boerne, TX 78015
- $645,000
- 4
- BD
- 4
- BA
- 3,045
- SqFt
- List Price
- $645,000
- MLS#
- 1771847
- Status
- ACTIVE
- County
- Bexar
- City
- Boerne
- Subdivision
- Napa Oaks
- Bedrooms
- 4
- Bathrooms
- 4
- Full Baths
- 3
- Half-baths
- 1
- Living Area
- 3,045
- Acres
- 0.29
Property Description
Welcome to this impeccably maintained two-story home nestled in the desirable Boerne area, just north on I-10 and minutes from the Fair Oaks Ranch Golf Club. Located at the end of a cul-de-sac in the gated community of Napa Oaks, this 4 bedroom, 3.5 bathroom residence boasts curb appeal and an inviting interior with lofty ceilings and large windows that bathe the living room in natural light, enhancing the open layout that's perfect for entertaining. The chef's kitchen is equipped with stainless steel appliances and features an island with casual bar seating seamlessly flowing into the living spaces. A flexible space at the entrance serves perfectly as an office or formal dining area. The incredible primary retreat is downstairs for added privacy and features a beautiful spa-like en suite. A loft adds additional living space upstairs, complementing a spacious bedroom with an en suite bathroom. The backyard offers a serene retreat with a covered patio and a generous grassy area, ready for your personal touch, all while enjoying the privacy of having no direct neighbors behind. Move-in ready, this home represents a blend of comfort and luxury in a prime location, making it a must-see for those seeking a refined lifestyle in Boerne. Call today for your Private Tour.
Additional Information
- Days on Market
- 14
- Year Built
- 2017
- Style
- Two Story
- Stories
- 2
- Builder Name
- Gehan
- Lot Description
- Cul-de-Sac/Dead End, On Greenbelt
- Interior Features
- Ceiling Fans, Washer Connection, Dryer Connection, Cook Top, Built-In Oven, Microwave Oven, Gas Cooking, Disposal, Dishwasher, Water Softener (owned), Smoke Alarm, Security System (Owned), Gas Water Heater, Garage Door Opener
- Master Bdr Desc
- DownStairs, Walk-In Closet, Ceiling Fan
- Fireplace Description
- Not Applicable
- Cooling
- Two Central
- Heating
- Central
- Exterior
- Brick, Stone/Rock, Siding
- Roof
- Composition
- Floor
- Carpeting, Ceramic Tile, Vinyl
- Pool Description
- None
- Parking
- Two Car Garage
- School District
- Boerne
- Elementary School
- Van Raub
- Middle School
- Boerne Middle S
- High School
- Boerne Champion
Mortgage Calculator
Listing courtesy of Listing Agent: Steven Lannom (clannom@cbharper.com) from Listing Office: Coldwell Banker D'Ann Harper.
IDX information is provided exclusively for consumers' personal, non-commercial use, that it may not be used for any purpose other than to identify prospective properties consumers may be interested in purchasing, and that the data is deemed reliable but is not guaranteed accurate by the MLS. The MLS may, at its discretion, require use of other disclaimers as necessary to protect participants and/or the MLS from liability.
Listings provided by SABOR MLS
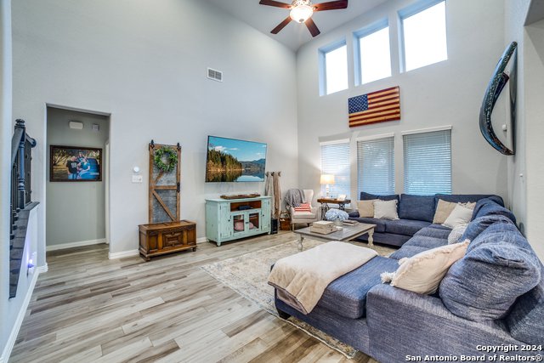

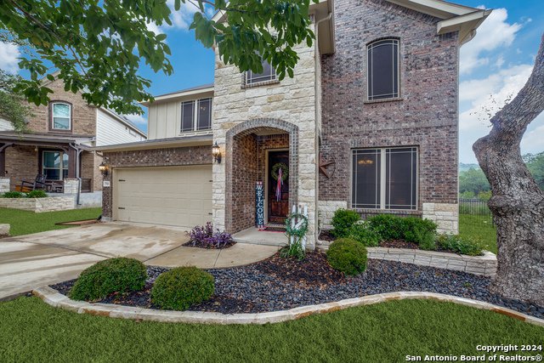
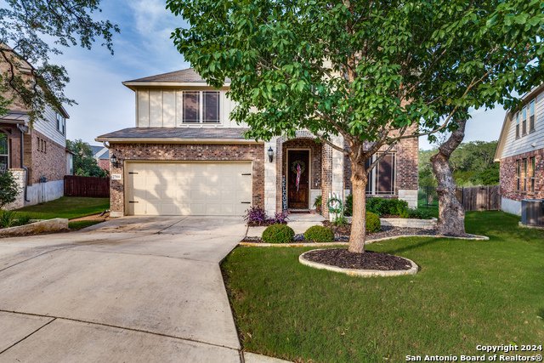
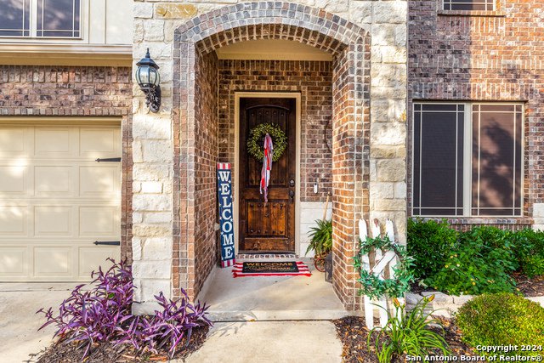
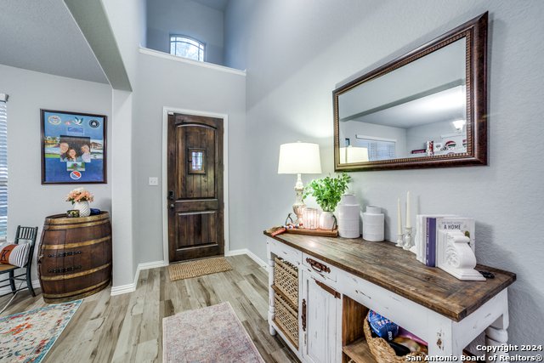




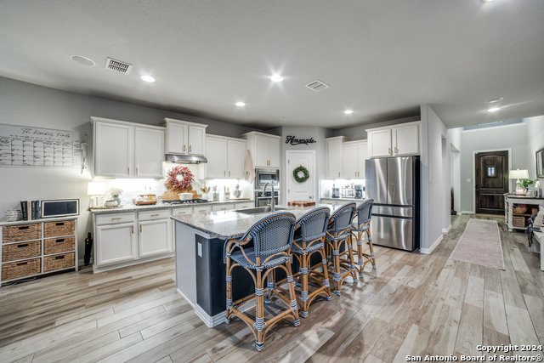
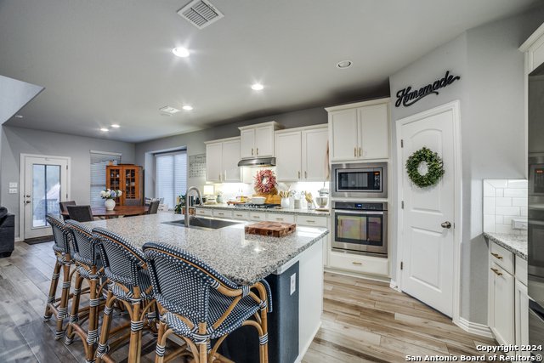
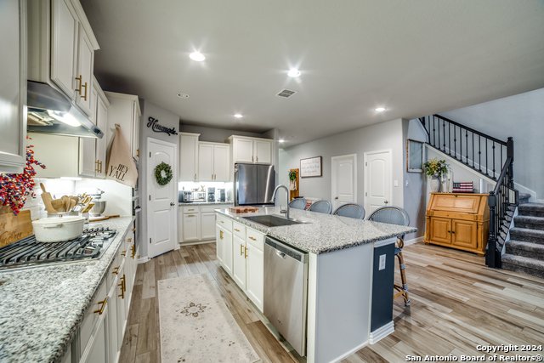
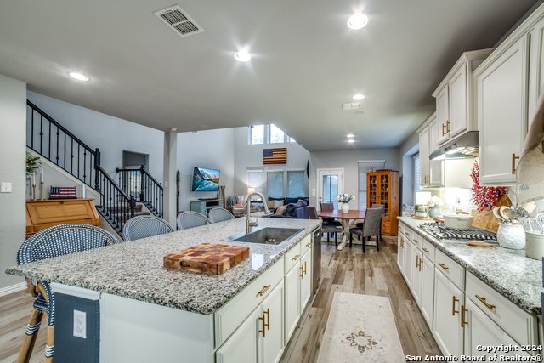
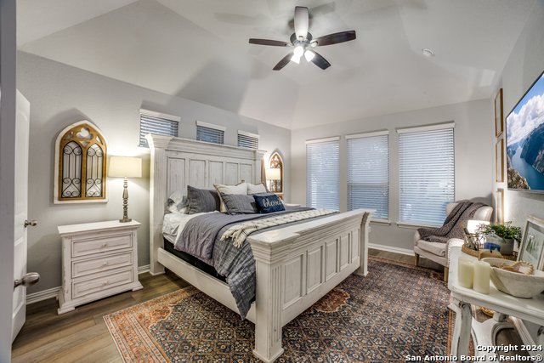



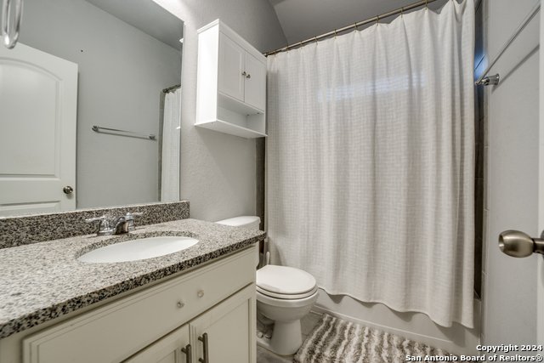

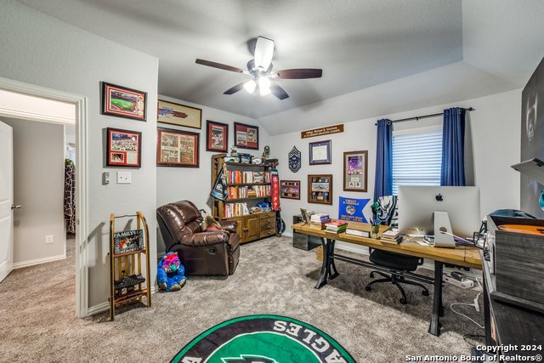

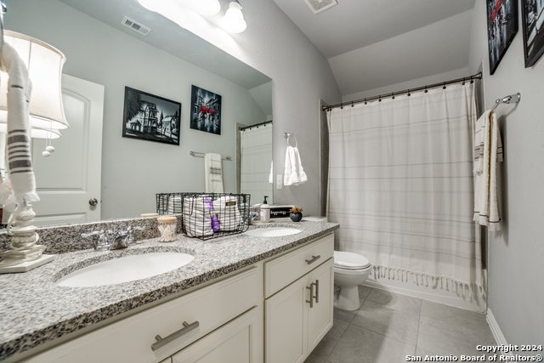

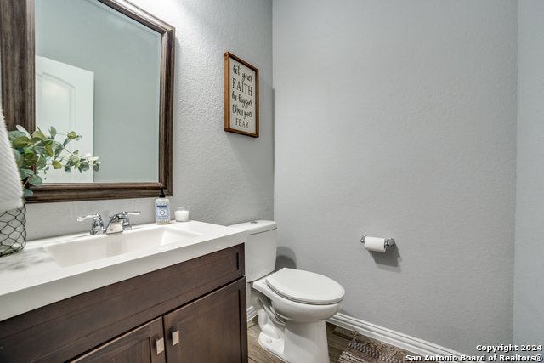
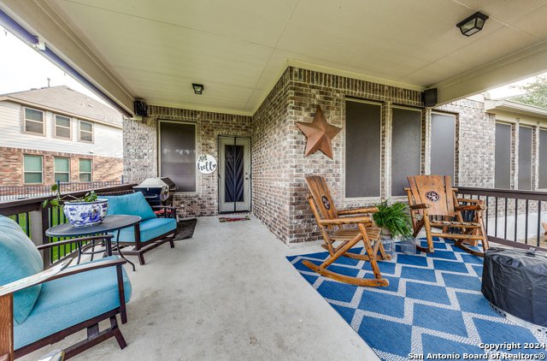


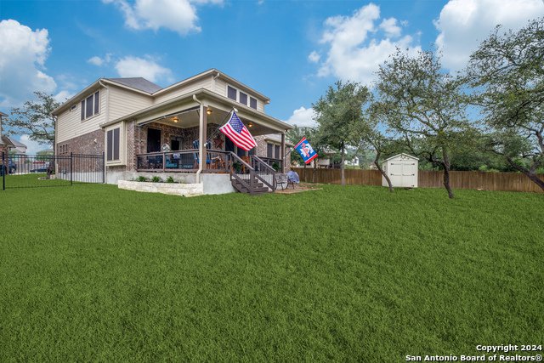
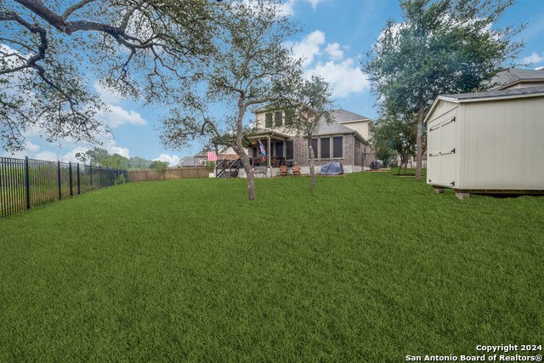
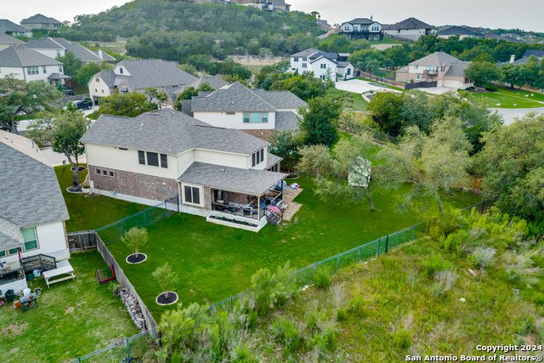
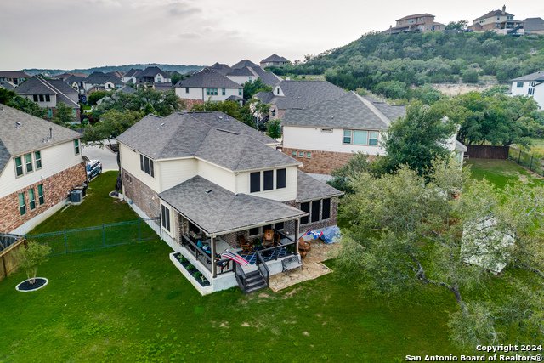
/u.realgeeks.media/gohomesa/14361225_1777668802452328_2909286379984130069_o.jpg)