119 Scenic Hills, La Vernia, TX 78121
- $799,900
- 4
- BD
- 3
- BA
- 2,576
- SqFt
- List Price
- $799,900
- MLS#
- 1771840
- Status
- ACTIVE
- County
- Wilson
- City
- La Vernia
- Subdivision
- Triple R Ranch
- Bedrooms
- 4
- Bathrooms
- 3
- Full Baths
- 2
- Half-baths
- 1
- Living Area
- 2,576
- Acres
- 4.16
Property Description
Welcome to the epitome of serene country living at 119 Scenic Hills, La Vernia, TX, nestled on a generous 4.1-acre spread perfect for families and animal lovers alike. This custom-built rock home with a durable metal roof offers a tranquil retreat with plenty of space for your equine friends and a variety of outdoor activities. Upon entry, the wide plank wood-look tile sets the stage for a blend of rustic charm and modern amenities. The home's open concept is accentuated by exposed cedar beams and soaring cathedral ceilings, while a state-of-the-art 2021 HVAC system (20 SEER Platinum) ensures year-round comfort. With four bedrooms and 2.5 bathrooms, this property accommodates family living with ease. Work from home? A dedicated office space allows for productivity without sacrificing the picturesque views of your own land. And let's not forget the 35-panel Sun Power ground-based solar system, ensuring energy efficiency and sustainability. The property includes a vast 40ft by 26ft custom barn/workshop with an extended covered lean-to, creating an ideal setting for hobbies or storing your equipment and country toys alike. With additional water and upgraded electrical outlets for an RV, this area is extremely functional and well apportioned. Equestrian enthusiasts will also delight in the dedicated roping area, while the fully fenced yard and additional pipe fencing provide security for your animals. Entertainment and leisure are covered with the custom-built 24,000+ gallon Keith Zars pool, promising endless family fun and relaxation. This magnificent home marries function, luxury, and the great outdoors, offering a lifestyle that's both comfortable and connected to nature. Don't miss the chance to make 119 Scenic Hills your personal haven.
Additional Information
- Days on Market
- 14
- Year Built
- 2007
- Style
- One Story, Ranch
- Stories
- 1
- Builder Name
- Chillmark
- Lot Dimensions
- 245 x 724
- Lot Description
- County VIew, Horses Allowed, 2 - 5 Acres, Mature Trees (ext feat), Level
- Interior Features
- Ceiling Fans, Chandelier, Central Vacuum, Washer Connection, Dryer Connection, Cook Top, Built-In Oven, Microwave Oven, Dishwasher, Electric Water Heater, Garage Door Opener, Custom Cabinets
- Master Bdr Desc
- DownStairs
- Fireplace Description
- Living Room
- Cooling
- One Central
- Heating
- Central
- Exterior Features
- Patio Slab, Covered Patio, Partial Fence, Double Pane Windows, Mature Trees, Horse Stalls/Barn, Workshop, Cross Fenced
- Exterior
- Brick, 3 Sides Masonry
- Roof
- Metal
- Floor
- Ceramic Tile
- Pool Description
- In Ground Pool, Fenced Pool
- Parking
- Two Car Garage
- School District
- Floresville Isd
- Elementary School
- Floresville
- Middle School
- Floresville
- High School
- Floresville
Mortgage Calculator
Listing courtesy of Listing Agent: Robert Fedewa (robertfedewa@gmail.com) from Listing Office: Real.
IDX information is provided exclusively for consumers' personal, non-commercial use, that it may not be used for any purpose other than to identify prospective properties consumers may be interested in purchasing, and that the data is deemed reliable but is not guaranteed accurate by the MLS. The MLS may, at its discretion, require use of other disclaimers as necessary to protect participants and/or the MLS from liability.
Listings provided by SABOR MLS


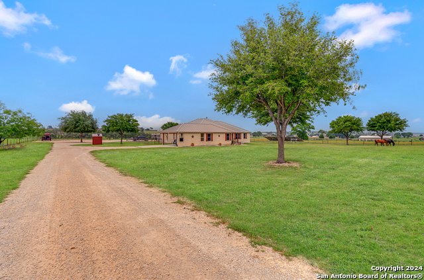
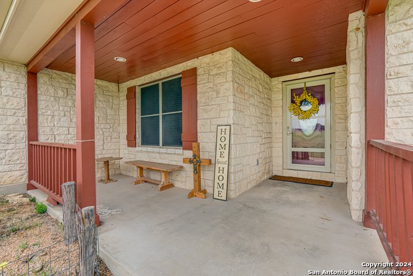
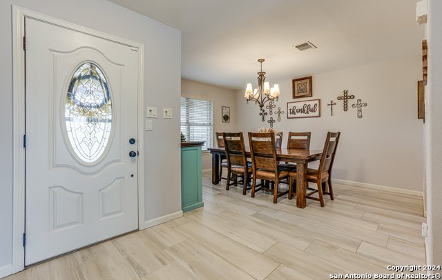

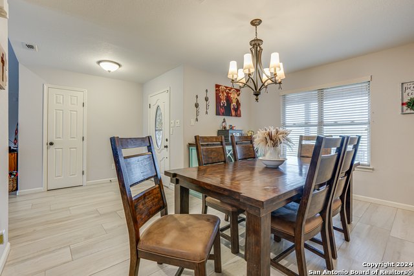
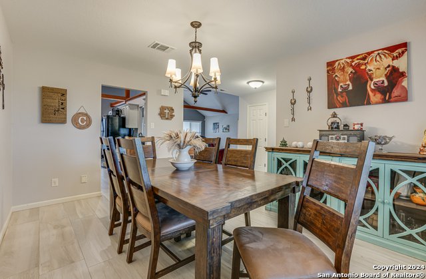
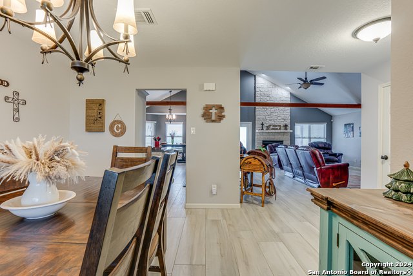
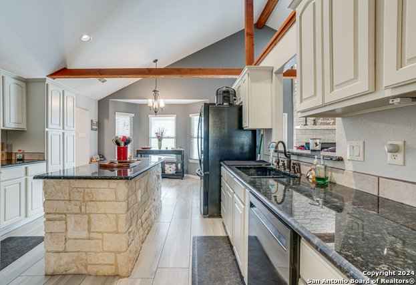

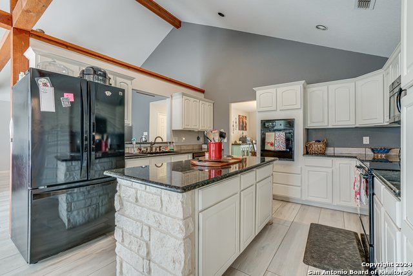
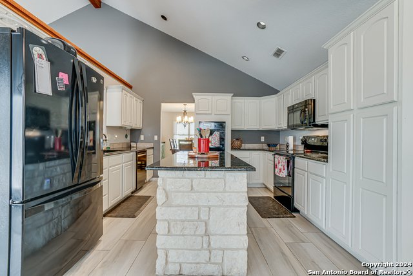







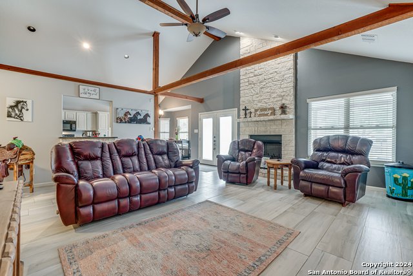
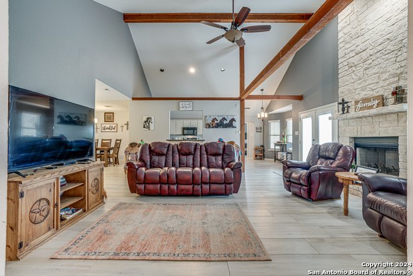

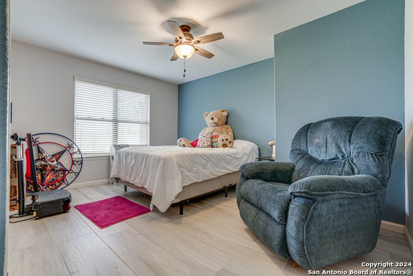
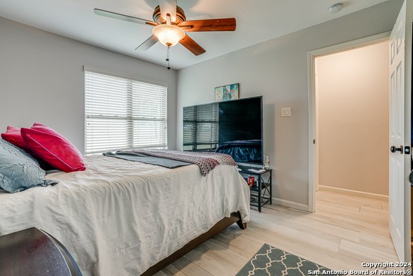






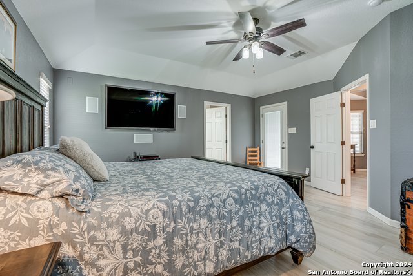
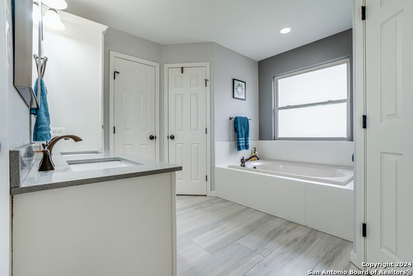


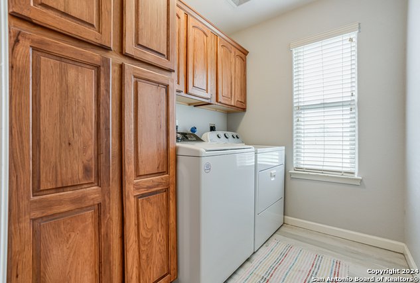

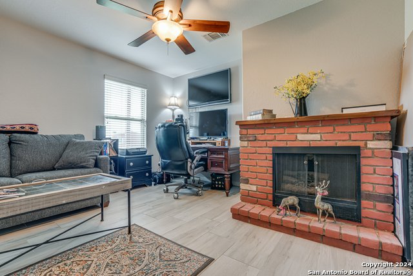


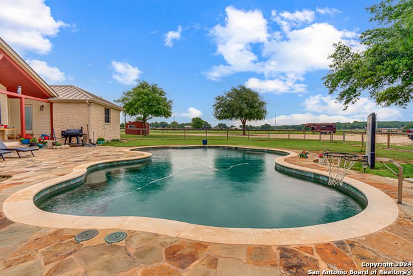
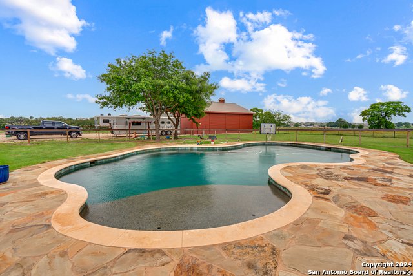
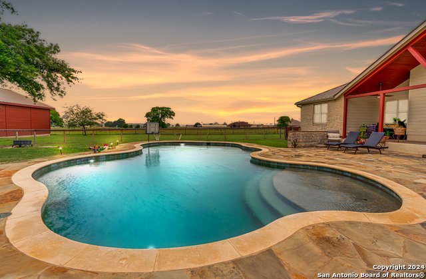
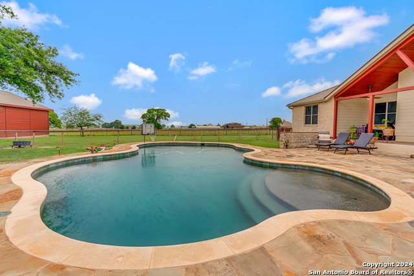
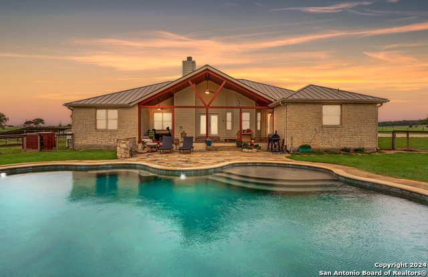
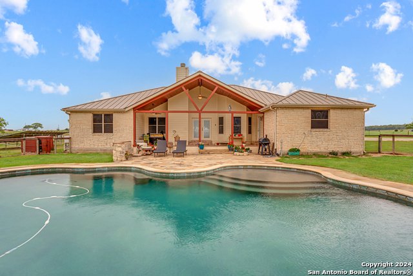

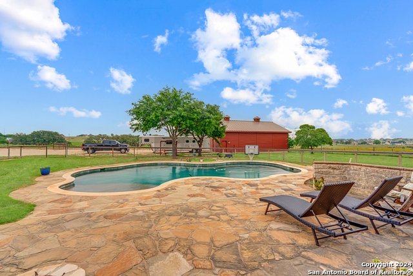
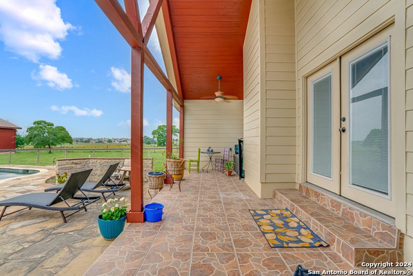


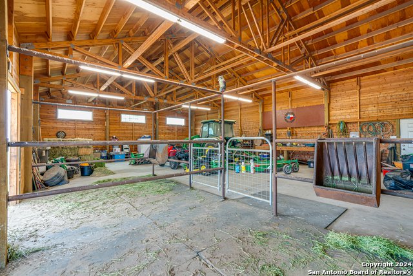


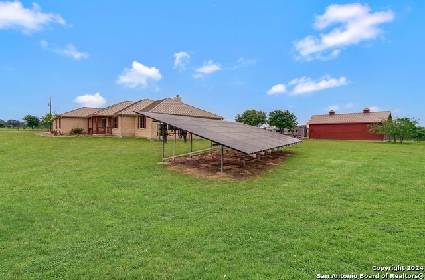
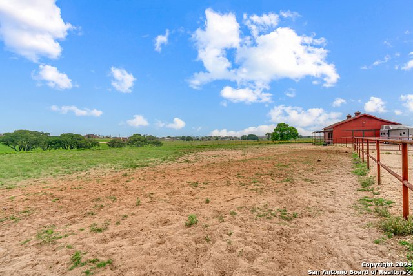
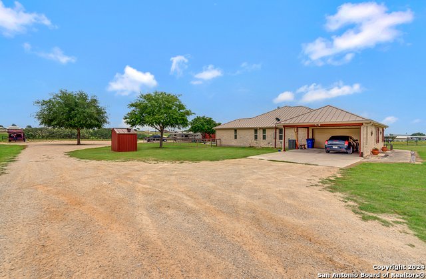

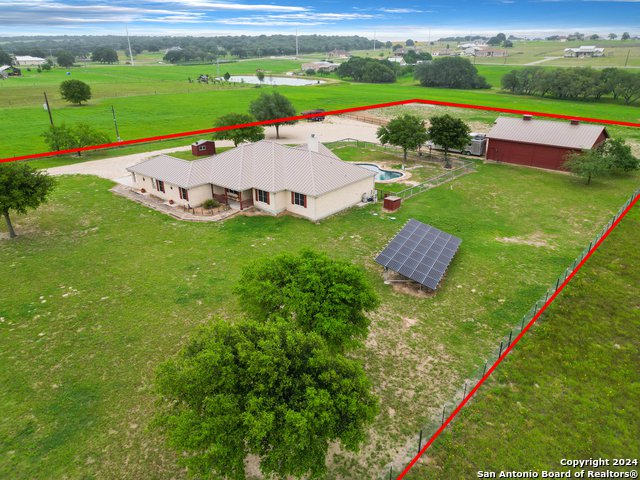
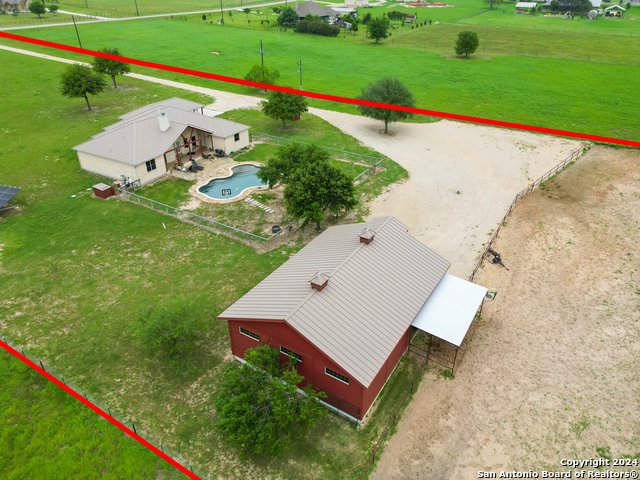

/u.realgeeks.media/gohomesa/14361225_1777668802452328_2909286379984130069_o.jpg)