4119 Bunker Hill St, San Antonio, TX 78230
- $249,900
- 4
- BD
- 2
- BA
- 1,118
- SqFt
- List Price
- $249,900
- MLS#
- 1771825
- Status
- PENDING
- County
- Bexar
- City
- San Antonio
- Subdivision
- Shenandoah
- Bedrooms
- 4
- Bathrooms
- 2
- Full Baths
- 2
- Living Area
- 1,118
- Acres
- 0.20
Property Description
Welcome to your new home in the charming Shenandoah community! This delightful 1-story gem boasts mid-century flair and sits on a flat lot adorned with mature trees, offering a serene and picturesque setting. With its stone exterior and cute curb appeal, this home welcomes you with open arms. The roomy 1-car garage provides convenient parking and storage space. Step inside to discover a beautifully updated interior featuring laminate floors throughout, perfect for easy maintenance. Say goodbye to carpet woes! The heart of this home is the updated kitchen, complete with updated cabinets, floating shelves, a deep stainless sink, newer stainless appliances and a charming coffee bar, making it a joy for any cook to prepare a delicious meal. You'll find 4 spacious bedrooms, each offering ample closet space and great natural light, ensuring comfort and relaxation for everyone in the family. The updated bathrooms add a modern touch, providing both style and functionality. Pride of ownership shines through in every corner of this home, making it truly special. Plus, the affordable HOA offers fantastic amenities including a pool, park, playground, and clubhouse, perfect for enjoying sunny days with family and friends. Located in a prime spot with easy access to I-10, shopping, dining, and entertainment, this home offers unbeatable convenience. Don't miss out on this GREAT value! Schedule your showing today and make this dream home yours.
Additional Information
- Days on Market
- 14
- Year Built
- 1969
- Style
- One Story
- Stories
- 1
- Builder Name
- Unknown
- Lot Description
- Cul-de-Sac/Dead End, Mature Trees (ext feat), Level
- Interior Features
- Ceiling Fans, Washer Connection, Dryer Connection, Stove/Range, Disposal, Dishwasher, Smoke Alarm, Garage Door Opener, City Garbage service
- Master Bdr Desc
- Multi-Closets, Ceiling Fan, Full Bath
- Fireplace Description
- Not Applicable
- Cooling
- One Central
- Heating
- Central
- Exterior Features
- Patio Slab, Privacy Fence, Mature Trees
- Exterior
- Asbestos Shingle, Stone/Rock
- Roof
- Composition
- Floor
- Laminate
- Pool Description
- None
- Parking
- One Car Garage
- School District
- Northside
- Elementary School
- Housman
- Middle School
- Hobby William P.
- High School
- Clark
Mortgage Calculator
Listing courtesy of Listing Agent: Mary Bradley (marybradley@kw.com) from Listing Office: Keller Williams Heritage.
IDX information is provided exclusively for consumers' personal, non-commercial use, that it may not be used for any purpose other than to identify prospective properties consumers may be interested in purchasing, and that the data is deemed reliable but is not guaranteed accurate by the MLS. The MLS may, at its discretion, require use of other disclaimers as necessary to protect participants and/or the MLS from liability.
Listings provided by SABOR MLS





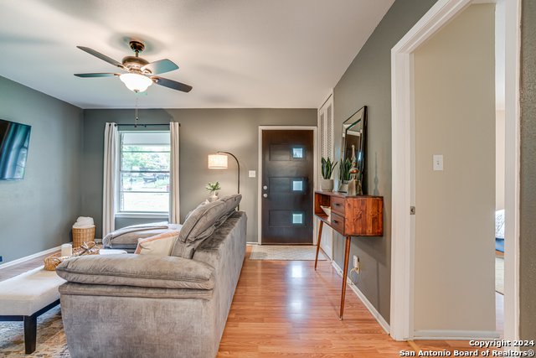
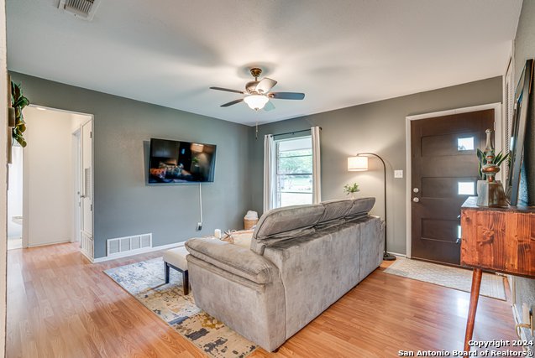


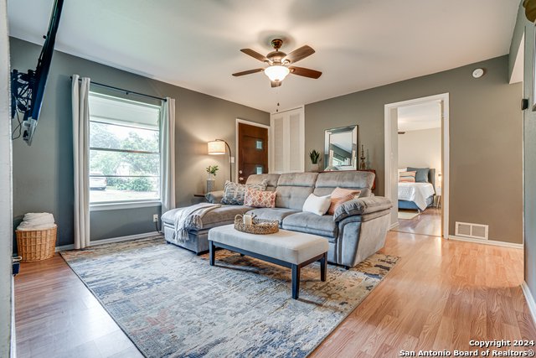
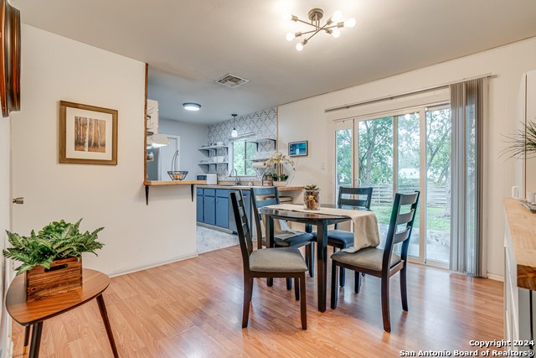

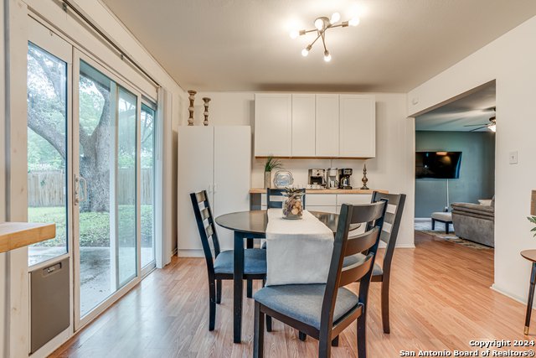
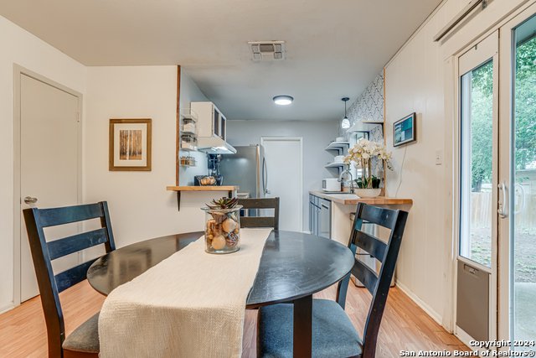
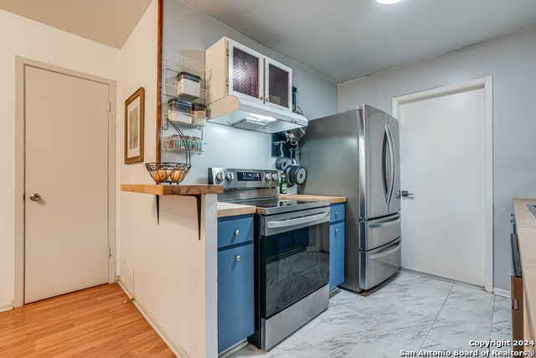

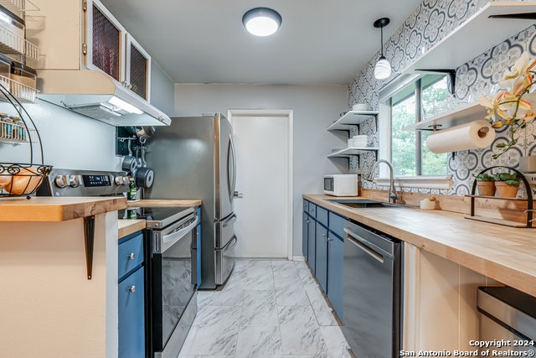

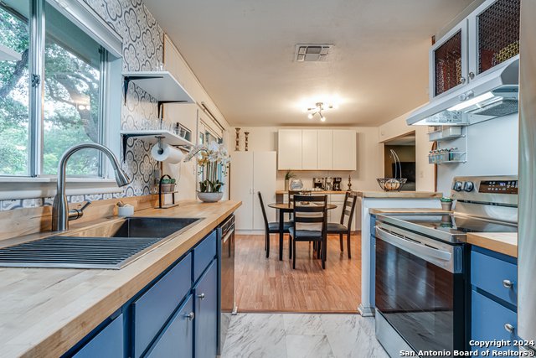
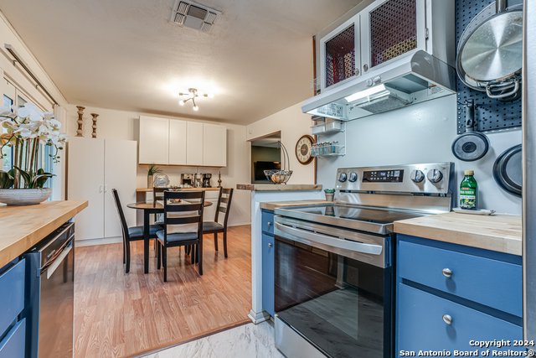



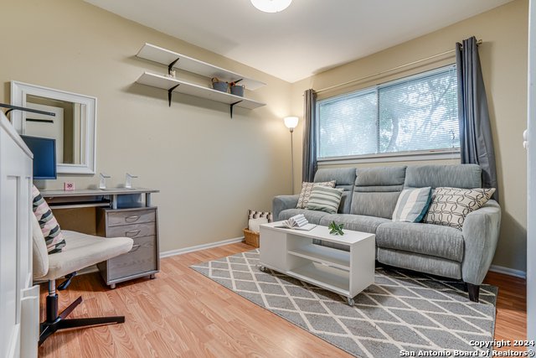


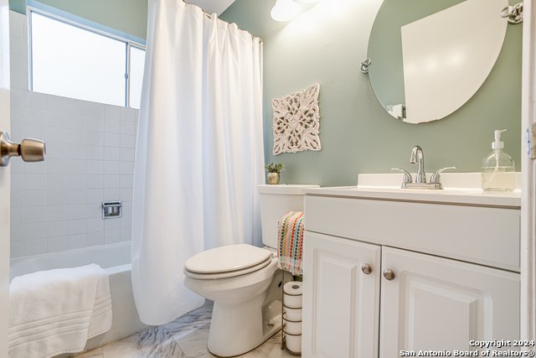
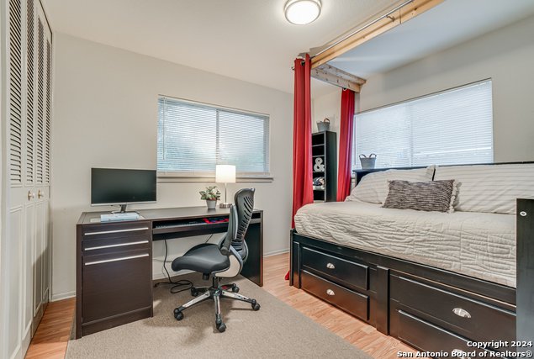
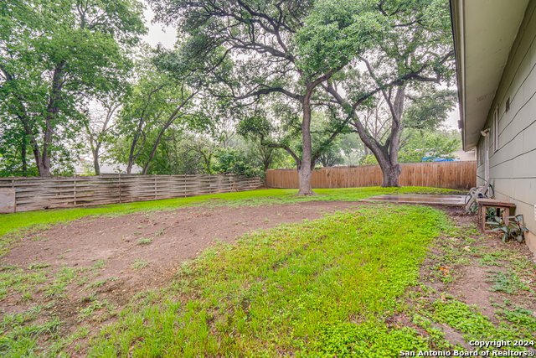
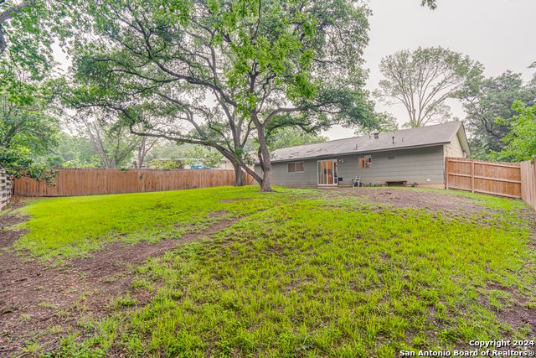
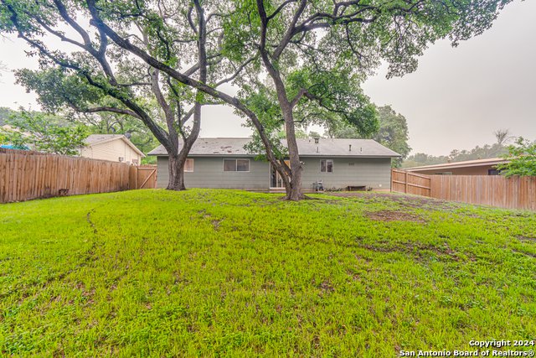
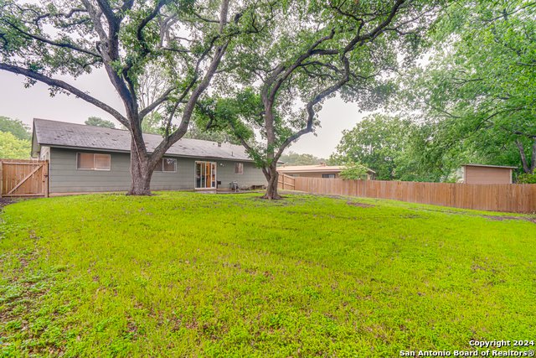
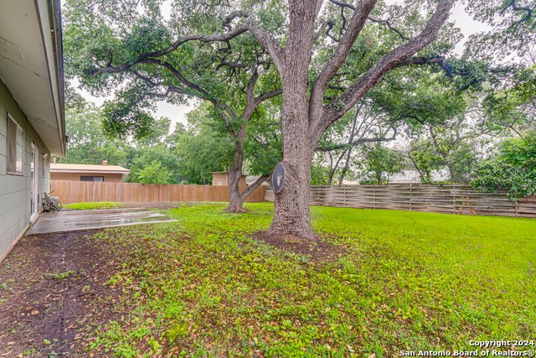
/u.realgeeks.media/gohomesa/14361225_1777668802452328_2909286379984130069_o.jpg)