10889 Kosub Ln, San Antonio, TX 78223
- $879,000
- 4
- BD
- 4
- BA
- 2,344
- SqFt
- List Price
- $879,000
- MLS#
- 1771768
- Status
- ACTIVE
- County
- Bexar
- City
- San Antonio
- Subdivision
- South East Central Ec
- Bedrooms
- 4
- Bathrooms
- 4
- Full Baths
- 3
- Half-baths
- 1
- Living Area
- 2,344
- Acres
- 10
Property Description
This beautiful 2019 custom-built home is nestled on a stunning 10-acre piece of prime San Antonio land. No HOA-zoned Outside City Limits; the back 5 acres are already subdivided into 1.25-acre tracts; build your compound, a residual income asset, or simply enjoy the captivating county sky from your built-in patio; the possibilities are endless. The main house features dual masters with private ensuite baths and Jack-and-Jill secondary bedrooms. High ceilings, 8-foot doors, ceiling-high cabinets in the kitchen, and quartz countertops throughout. Gather around the limestone fireplace and entertain in the open-concept living area featuring a stunning room-length sliding glass door that brings the outside in. There is also a tiny home on the property that your guest can enjoy, featuring 1 bedroom, 1 full bath,a kitchen, and laundry space. Coral and pasture are on site, and the grass is a mix of alfalfa and bermuda. Book your tour today!
Additional Information
- Days on Market
- 14
- Year Built
- 2019
- Style
- One Story
- Stories
- 1
- Builder Name
- Spanish Homes
- Lot Description
- On Greenbelt, County VIew, Horses Allowed, 5 - 14 Acres, Level
- Interior Features
- Ceiling Fans, Washer Connection, Dryer Connection, Cook Top, Built-In Oven, Microwave Oven, Disposal, Dishwasher, Smooth Cooktop, Solid Counter Tops, Double Ovens, Custom Cabinets
- Master Bdr Desc
- Dual Primaries, Walk-In Closet, Ceiling Fan, Full Bath
- Fireplace Description
- One, Living Room
- Cooling
- One Central, Two Window/Wall
- Heating
- Central
- Exterior Features
- Covered Patio, Privacy Fence, Storage Building/Shed, Detached Quarters, Additional Dwelling, Horse Stalls/Barn, Wire Fence, Ranch Fence, Garage Apartment
- Exterior
- 4 Sides Masonry
- Roof
- Composition
- Floor
- Unstained Concrete
- Pool Description
- None
- Parking
- Two Car Garage
- School District
- East Central I.S.D
- Elementary School
- Tradition
- Middle School
- Heritage
- High School
- East Central
Mortgage Calculator
Listing courtesy of Listing Agent: Christina Cardenas (Christina@vretexas.com) from Listing Office: Vision Real Estate.
IDX information is provided exclusively for consumers' personal, non-commercial use, that it may not be used for any purpose other than to identify prospective properties consumers may be interested in purchasing, and that the data is deemed reliable but is not guaranteed accurate by the MLS. The MLS may, at its discretion, require use of other disclaimers as necessary to protect participants and/or the MLS from liability.
Listings provided by SABOR MLS
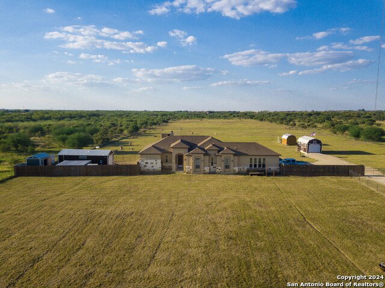

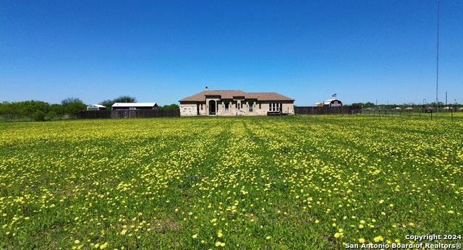
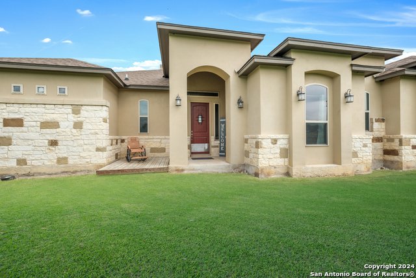
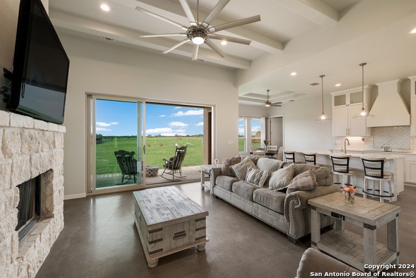
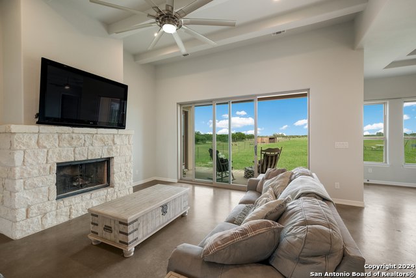



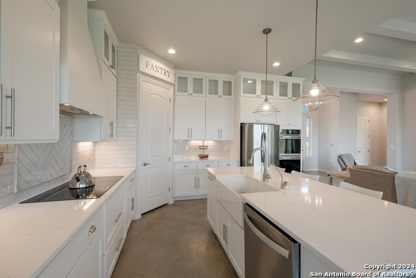

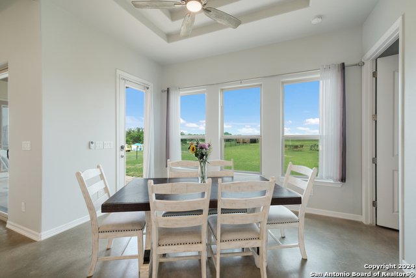
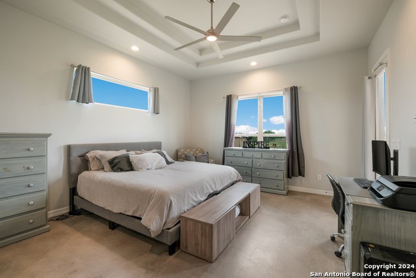
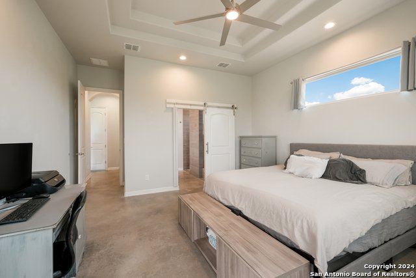

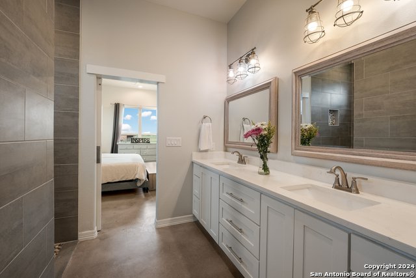
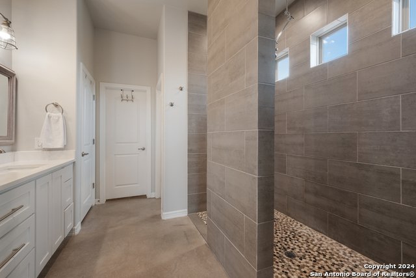
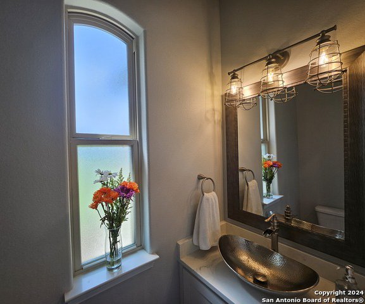

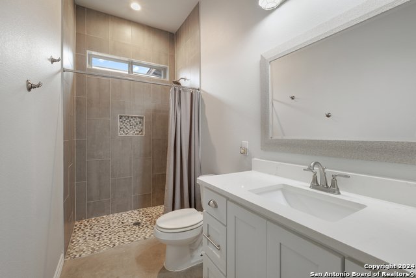

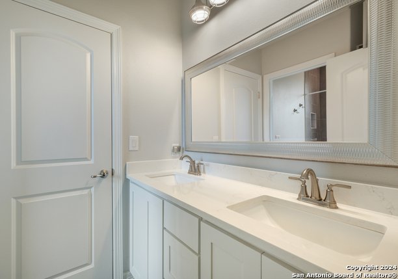
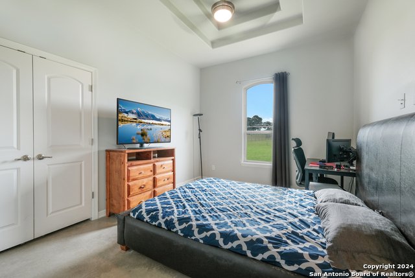

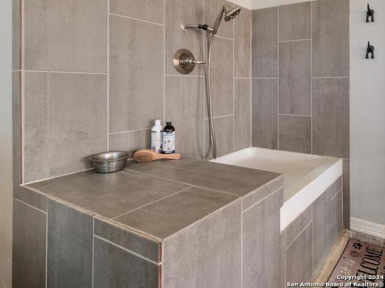
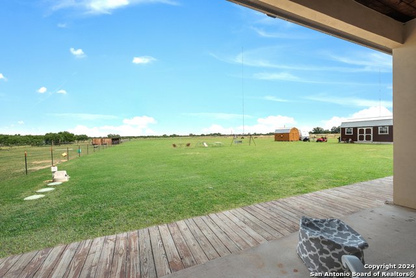

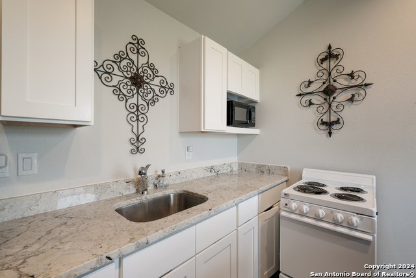

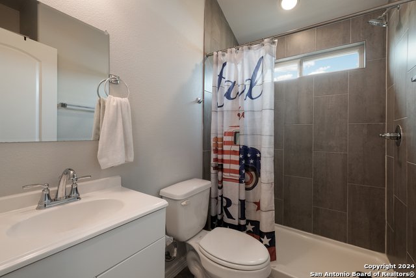



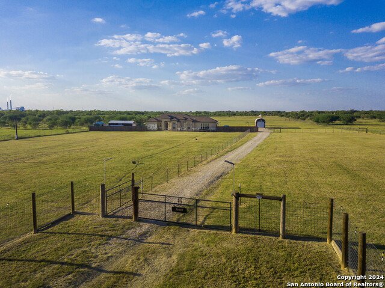

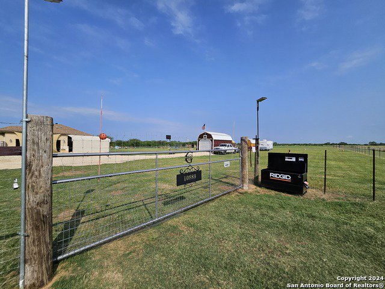
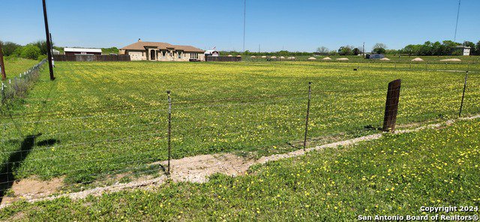
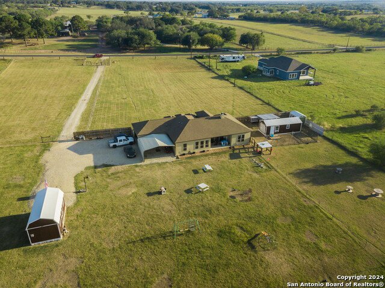
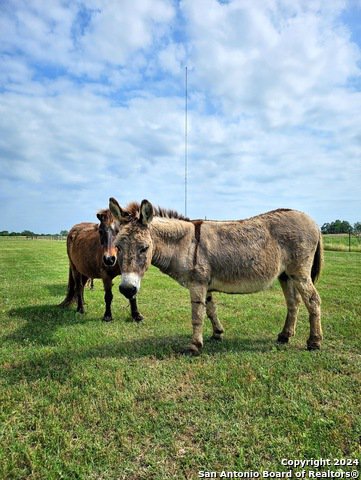
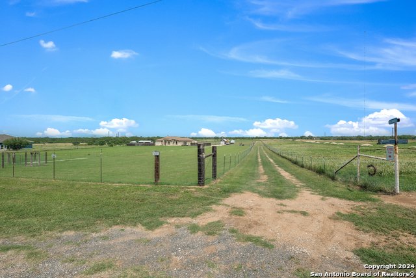
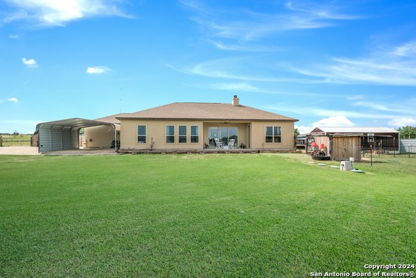
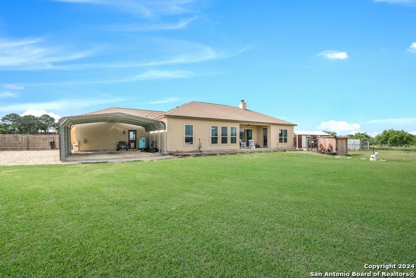
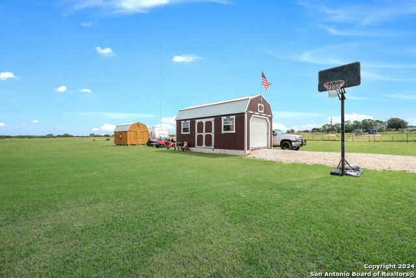

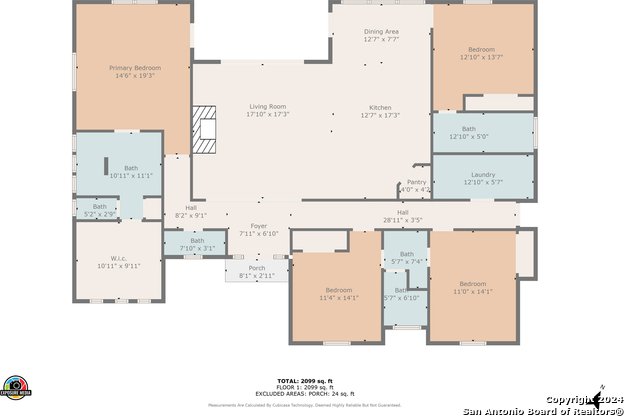
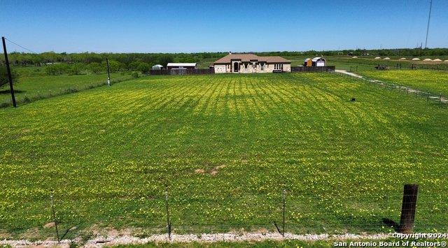
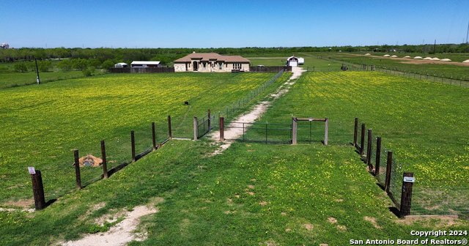
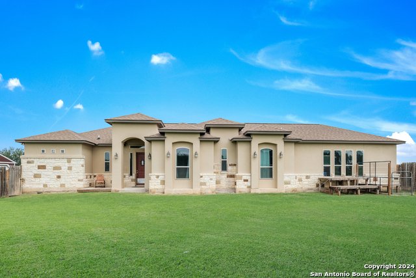
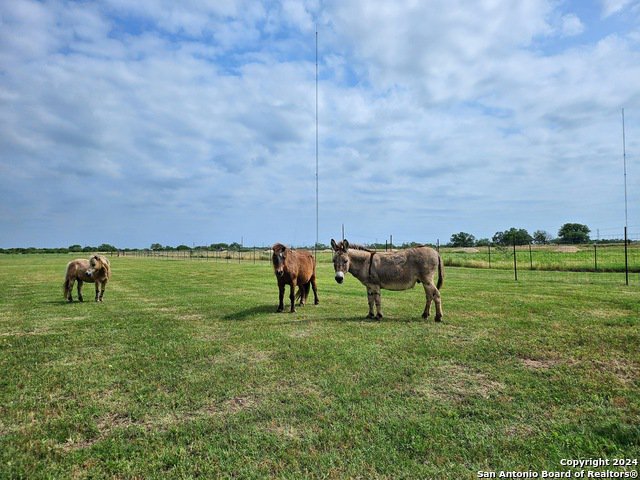
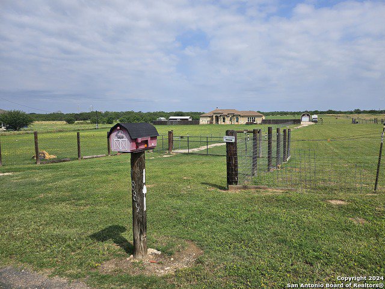
/u.realgeeks.media/gohomesa/14361225_1777668802452328_2909286379984130069_o.jpg)