16610 Hunting Valley, San Antonio, TX 78247
- $360,000
- 5
- BD
- 3
- BA
- 2,483
- SqFt
- List Price
- $360,000
- Price Change
- ▼ $10,000 1715633083
- MLS#
- 1771759
- Status
- PRICE CHANGE
- County
- Bexar
- City
- San Antonio
- Subdivision
- Fox Run
- Bedrooms
- 5
- Bathrooms
- 3
- Full Baths
- 3
- Living Area
- 2,483
- Acres
- 0.19
Property Description
Presenting a splendid, one-owner, two-story home that radiates with love and thoughtful care, nestled in the heart of the desirable Fox Run neighborhood. This rare gem features 5 cozy bedrooms and three well-appointed full baths, offering abundant space for a growing family, visiting guests or a home office. This home is nestled among mature, lush green trees, adding a timeless, natural charm to the home's exterior. The beautifully maintained landscaping will instantly catch your eye and it's sure to impress all your guests, making it a sight to behold all year round. A plethora of windows grace the home, drenching the interiors with abundant natural light, promoting an airy and bright living environment. Each window offers scenic views of the greenery, subtly uniting indoor living with the beauty of the outdoors. Location is key! This home enjoys proximity to essential commuter routes, including Loop 1604, IH 35, Loop 410 making daily commuting a breeze. With the region of distance, close enough for convenience and far enough for peace. Moreover, for our military servicemen, you'll appreciate the close proximity to Fort Sam Houston and Randolph Air Force Base. Inside, enjoy the comforts of new carpeting underfoot, adding a plush, cozy feel throughout the home, and beautiful real hardwood flooring, perfect for relaxing after a long day. Freshly painted walls offer a clean and up-to-date look that will easily accommodate your personal interior design style. This delightful home possesses the perfect blend of comfort and convenience, offering a superb lifestyle that is too good to miss out on!
Additional Information
- Days on Market
- 15
- Year Built
- 1974
- Style
- Two Story
- Stories
- 2
- Builder Name
- Unknow
- Interior Features
- Ceiling Fans, Chandelier, Washer Connection, Dryer Connection, Self-Cleaning Oven, Microwave Oven, Stove/Range, Refrigerator, Disposal, Dishwasher, City Garbage service
- Master Bdr Desc
- DownStairs, Outside Access, Multi-Closets, Full Bath
- Fireplace Description
- One
- Cooling
- One Central
- Heating
- Central
- Exterior
- Stucco, 1 Side Masonry
- Roof
- Composition
- Floor
- Carpeting, Saltillo Tile, Ceramic Tile, Wood
- Pool Description
- None
- Parking
- Two Car Garage
- School District
- North East I.S.D
- Elementary School
- Fox Run
- Middle School
- Wood
- High School
- Madison
Mortgage Calculator
Listing courtesy of Listing Agent: Brenda Malcolm (brendasells2u@gmail.com) from Listing Office: Fathom Realty.
IDX information is provided exclusively for consumers' personal, non-commercial use, that it may not be used for any purpose other than to identify prospective properties consumers may be interested in purchasing, and that the data is deemed reliable but is not guaranteed accurate by the MLS. The MLS may, at its discretion, require use of other disclaimers as necessary to protect participants and/or the MLS from liability.
Listings provided by SABOR MLS
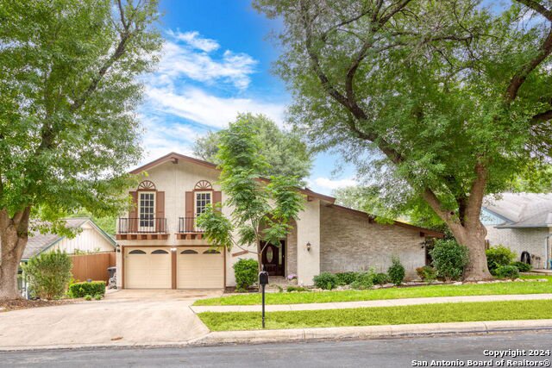
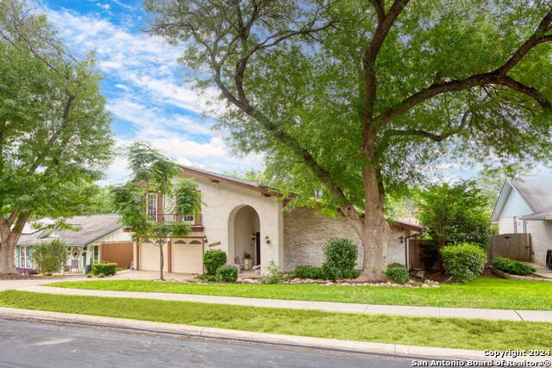
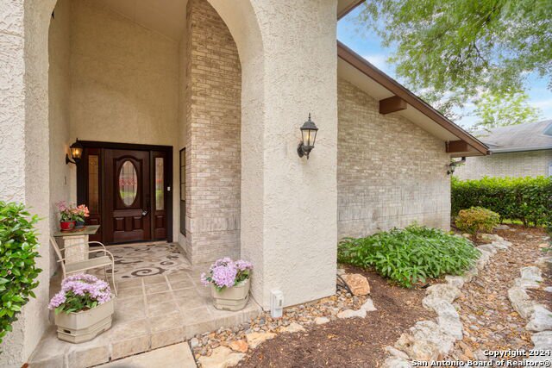

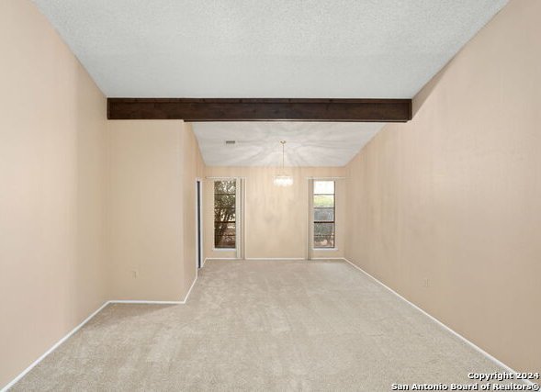
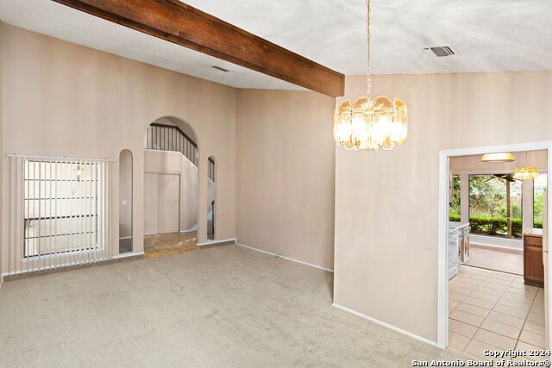


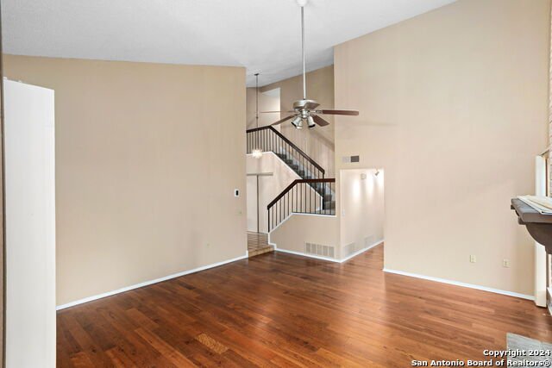
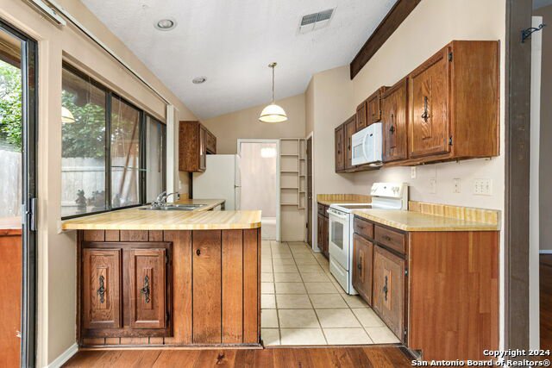

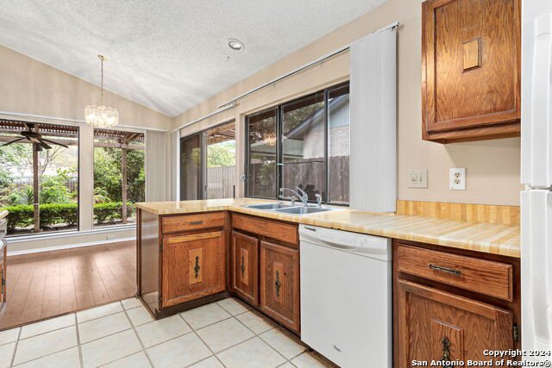

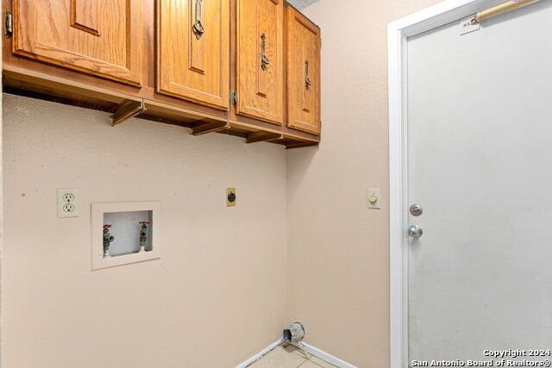
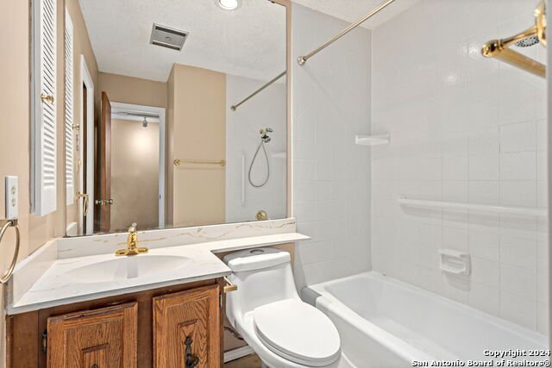

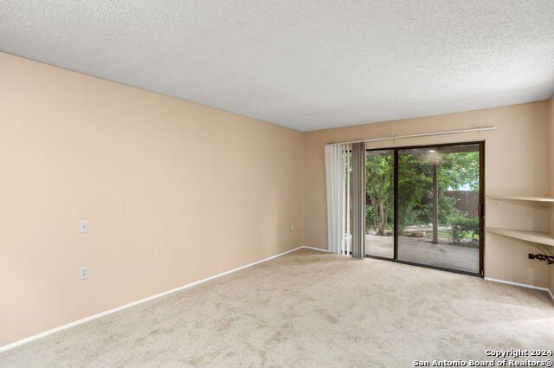
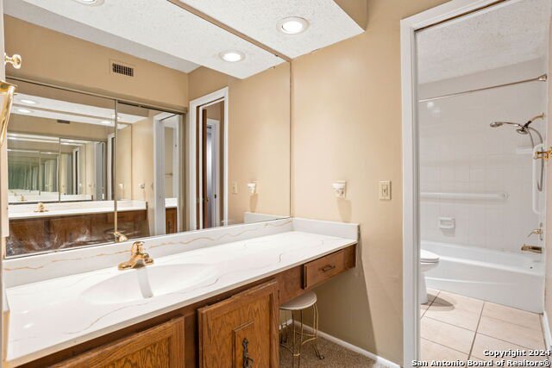
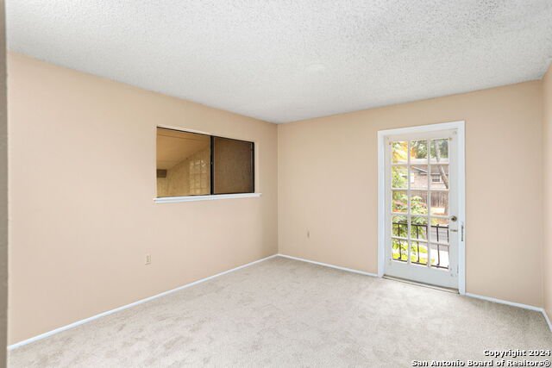
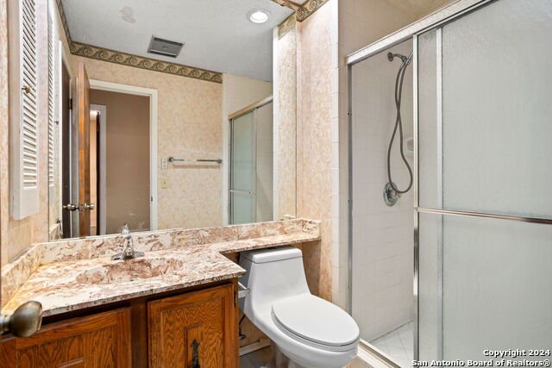


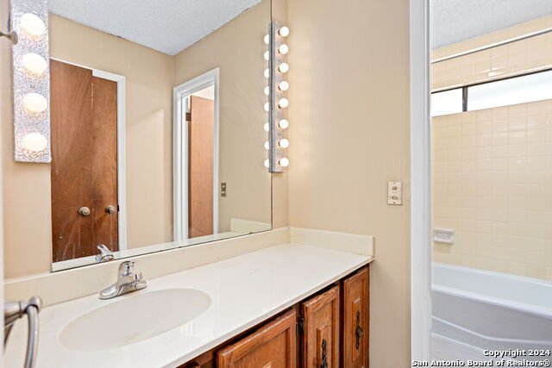

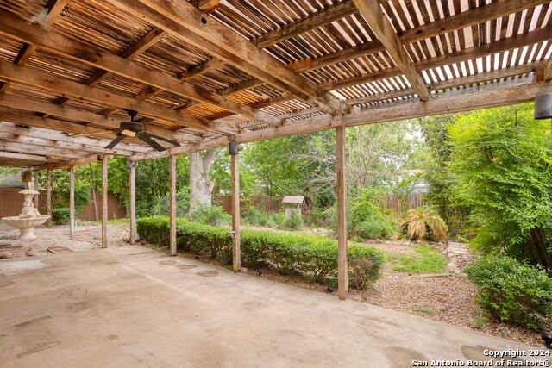
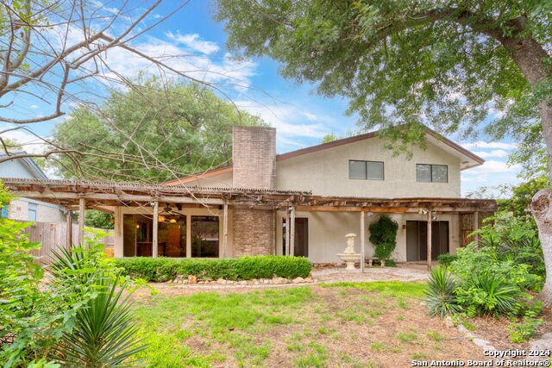

/u.realgeeks.media/gohomesa/14361225_1777668802452328_2909286379984130069_o.jpg)