11911 Ocelot Path, San Antonio, TX 78253
- $525,000
- 6
- BD
- 4
- BA
- 4,573
- SqFt
- List Price
- $525,000
- MLS#
- 1771746
- Status
- ACTIVE
- County
- Bexar
- City
- San Antonio
- Subdivision
- Alamo Ranch
- Bedrooms
- 6
- Bathrooms
- 4
- Full Baths
- 4
- Living Area
- 4,573
- Acres
- 0.15
Property Description
Welcome to 11911 Ocelot Path, nestled in the highly sought-after Hills at Alamo Ranch neighborhood. This expansive residence boasts an impressive six bedrooms, four full bathrooms, and a plethora of versatile living spaces designed to accommodate your every need. As you approach, the all-brick siding, matching brick tree rings and flowerbeds, create a picture-perfect facade, while mature trees and decorative stone walkways add to the inviting curb appeal. Picture yourself unwinding on the charming front porch, enjoying the serenity of early mornings or the tranquility of the evenings. Step inside, and you're greeted by a dedicated office space, providing the perfect environment for productivity behind elegant glass French doors. A formal dining area beckons, seamlessly connected to the eat-in kitchen, where culinary delights await. White cabinetry, dual built-in ovens, decorative subway tile backsplash, and stainless steel appliances adorn the kitchen, complemented by granite countertops and ample counter space. The breakfast bar invites casual dining, while additional counter space opposite the walk-in pantry offers the ideal spot for a cozy at-home coffee bar. The kitchen overlooks the main living area, complete with a corner fireplace for those cozy evenings spent with loved ones. Large windows flood the room with natural light, creating a warm and inviting atmosphere. Venture down a private hallway, adjacent to the main living area, to discover two secondary bedrooms connected by a full bathroom, providing comfortable accommodations for guests or family members. The first floor is completed by a spacious laundry room with convenient cabinetry for easy organization. Upstairs, the primary suite awaits, boasting high vaulted ceilings and an en-suite bathroom featuring two separate vanities, a makeup table, a soaking tub, a separate walk-in shower, and a walk-in closet-an oasis of comfort and relaxation. The second floor also hosts three additional secondary bedrooms, two full bathrooms, a media room, and a loft-providing ample space for everyone to spread out and unwind. Outside, enjoy quality time together under the covered patio or on the separate outdoor living area, perfect for entertaining or simply soaking in the Texas sunshine. With the added bonus of paid off solar panels, this home offers both sustainability and savings. Conveniently located in the heart of Alamo Ranch, this home offers easy access to shopping, restaurants, and major thoroughfares. Don't miss your chance to make this extraordinary residence your own!
Additional Information
- Days on Market
- 15
- Year Built
- 2009
- Style
- Two Story
- Stories
- 2
- Builder Name
- Meritage
- Interior Features
- Ceiling Fans, Washer Connection, Dryer Connection, Cook Top, Built-In Oven, Microwave Oven, Gas Cooking, Disposal, Dishwasher, Ice Maker Connection, Smoke Alarm, Gas Water Heater, Solid Counter Tops, Double Ovens, Private Garbage Service
- Master Bdr Desc
- Upstairs
- Fireplace Description
- One, Living Room, Gas
- Cooling
- Two Central
- Heating
- Central
- Exterior Features
- Patio Slab, Covered Patio, Privacy Fence, Has Gutters, Mature Trees
- Exterior
- Brick, 4 Sides Masonry
- Roof
- Composition
- Floor
- Carpeting, Ceramic Tile, Vinyl
- Pool Description
- None
- Parking
- Two Car Garage, Attached
- School District
- Northside
- Elementary School
- Andy Mireles
- Middle School
- Dolph Briscoe
- High School
- Taft
Mortgage Calculator
Listing courtesy of Listing Agent: Jennifer Cluff (jen@texashavenhomegroup.com) from Listing Office: BK Real Estate.
IDX information is provided exclusively for consumers' personal, non-commercial use, that it may not be used for any purpose other than to identify prospective properties consumers may be interested in purchasing, and that the data is deemed reliable but is not guaranteed accurate by the MLS. The MLS may, at its discretion, require use of other disclaimers as necessary to protect participants and/or the MLS from liability.
Listings provided by SABOR MLS
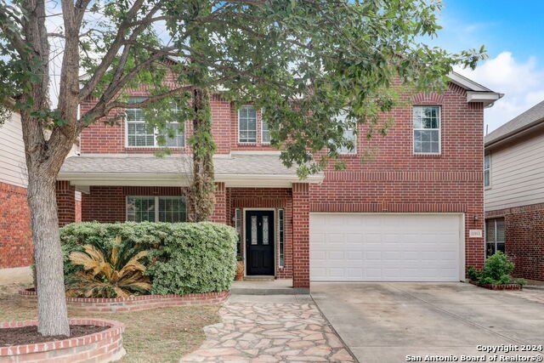
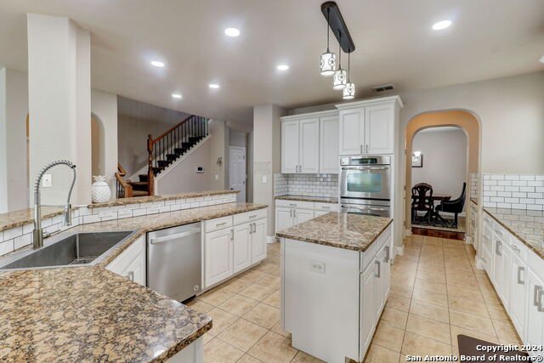

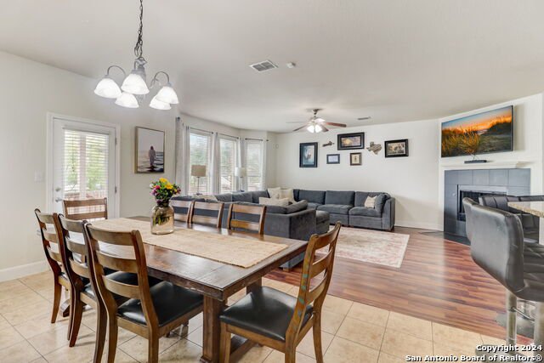
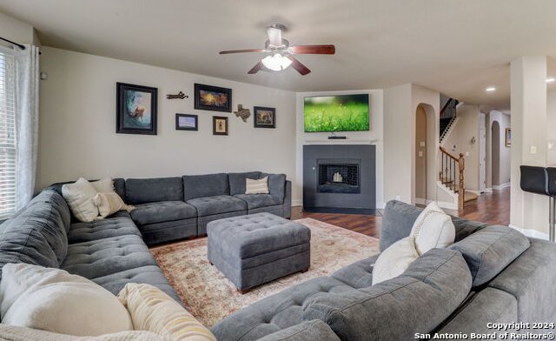

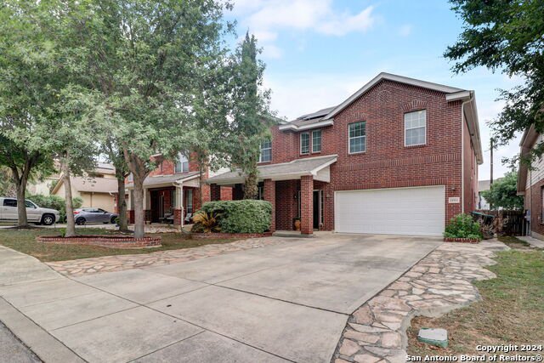
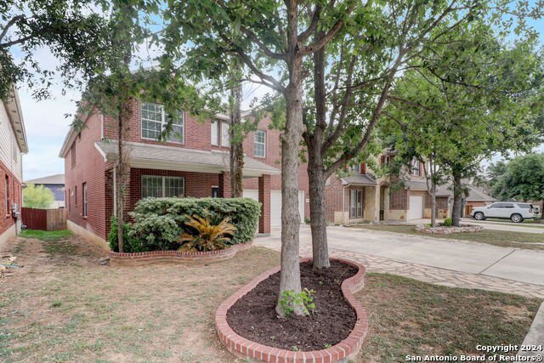

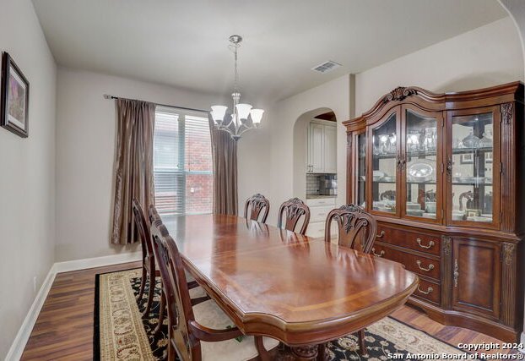

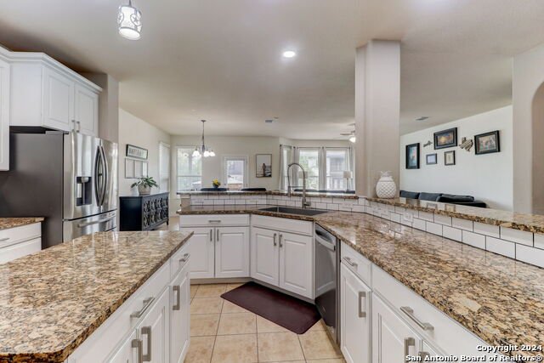

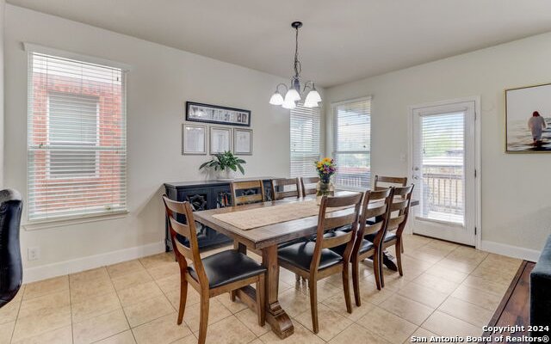



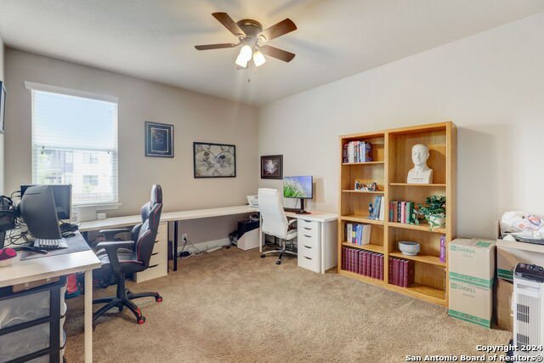
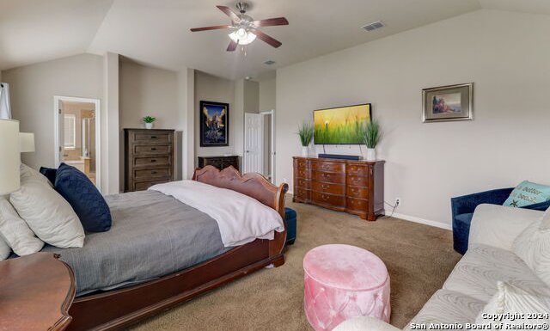

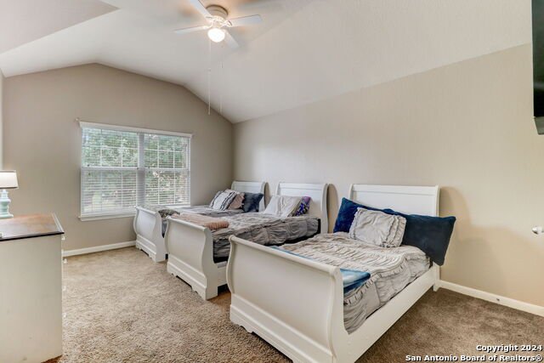

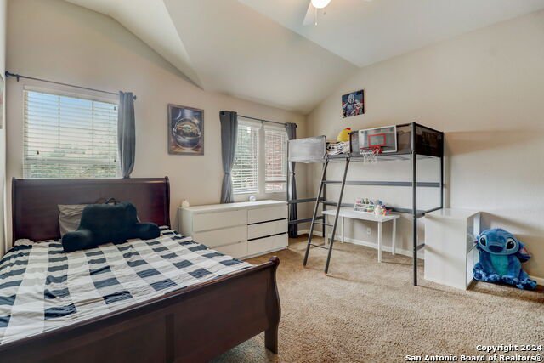


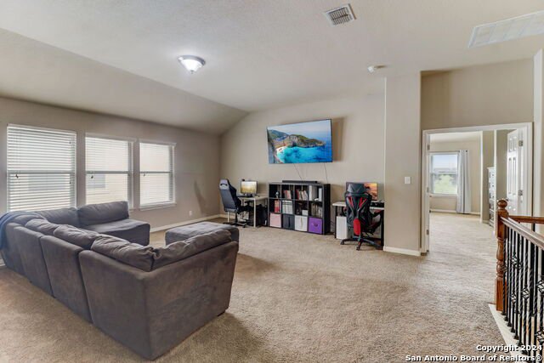

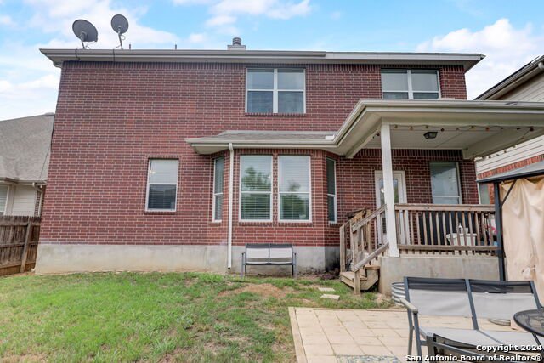


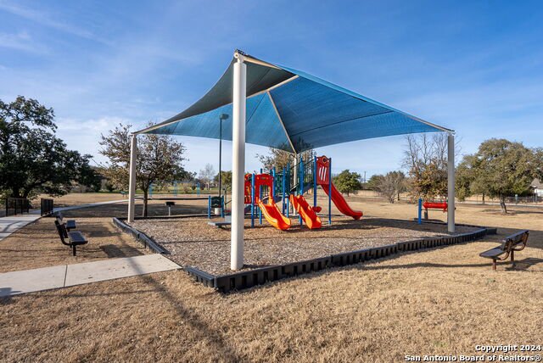
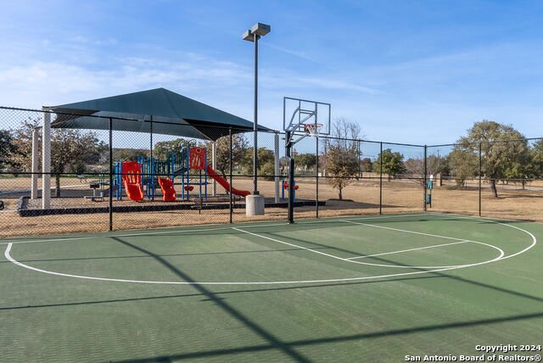
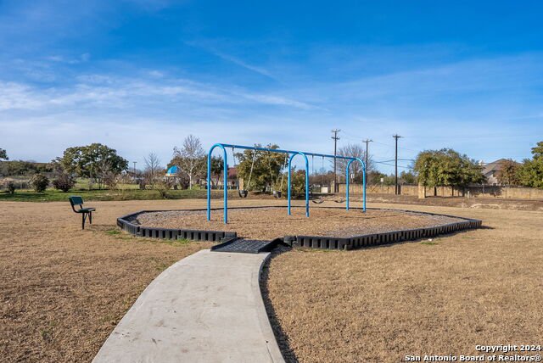
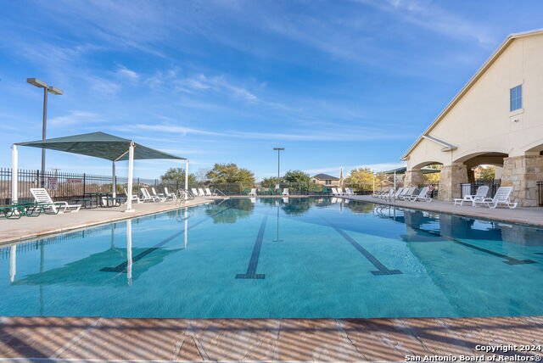
/u.realgeeks.media/gohomesa/14361225_1777668802452328_2909286379984130069_o.jpg)