292 Middle Green Loop, Floresville, TX 78114
- $324,000
- 5
- BD
- 3
- BA
- 2,498
- SqFt
- List Price
- $324,000
- MLS#
- 1771541
- Status
- ACTIVE
- County
- Wilson
- City
- Floresville
- Subdivision
- The Links At River Bend
- Bedrooms
- 5
- Bathrooms
- 3
- Full Baths
- 3
- Living Area
- 2,498
- Acres
- 0.12
Property Description
Welcome to your dream home! This stunning two-story residence, built in 2022, offers contemporary comfort and style in a prime location near a golf course. Boasting 2,498 square feet of living space, this meticulously crafted abode features five bedrooms, three bathrooms, and a convenient two-car garage. Step inside to discover a spacious layout designed for modern living. The ground floor presents a versatile bedroom, ideal for use as an office or guest suite, accompanied by a full bathroom. An expansive entryway beckons you into the heart of the home, where a gourmet kitchen awaits. Adorned with sleek granite countertops, black appliances, and a grand kitchen island, this culinary haven is perfect for both casual dining and entertaining. The open-concept floorplan seamlessly connects the kitchen to the dining room and family room, creating a welcoming ambiance for gatherings. A covered back patio extends the living space outdoors, providing a charming setting for alfresco dining and relaxation. An over-sized, well maintained yard is perfect for family BBQs and outdoor playtime. Ascend the staircase to the upper level, where the remaining bedrooms are situated, including the luxurious primary suite complete with an ensuite bathroom and ample closet space. Additional highlights include energy-efficient upgrades, a spacious corner pantry, and a utility room for added convenience. Large gun safe in Master closet will remain with home. With its prime location, stylish interiors, and thoughtful design elements, this home offers the perfect blend of comfort and sophistication. Don't miss your chance to make this your forever home!
Additional Information
- Days on Market
- 15
- Year Built
- 2022
- Style
- Two Story, Traditional
- Stories
- 2
- Builder Name
- D.R. Horton
- Interior Features
- Ceiling Fans, Washer Connection, Dryer Connection, Stove/Range, Disposal, Dishwasher, Ice Maker Connection, Vent Fan, Gas Water Heater
- Master Bdr Desc
- Upstairs, Walk-In Closet, Full Bath
- Fireplace Description
- Not Applicable
- Cooling
- One Central
- Heating
- Central
- Exterior Features
- Covered Patio, Privacy Fence, Sprinkler System, Double Pane Windows
- Exterior
- Brick, Siding
- Roof
- Composition
- Floor
- Carpeting, Vinyl
- Pool Description
- None
- Parking
- Two Car Garage, Attached
- School District
- Floresville Isd
- Elementary School
- Floresville
- Middle School
- Floresville
- High School
- Floresville
Mortgage Calculator
Listing courtesy of Listing Agent: Courtney Buitron (courtney.optionone@gmail.com) from Listing Office: Option One Real Estate.
IDX information is provided exclusively for consumers' personal, non-commercial use, that it may not be used for any purpose other than to identify prospective properties consumers may be interested in purchasing, and that the data is deemed reliable but is not guaranteed accurate by the MLS. The MLS may, at its discretion, require use of other disclaimers as necessary to protect participants and/or the MLS from liability.
Listings provided by SABOR MLS


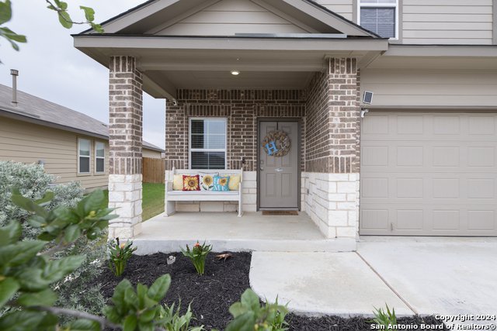

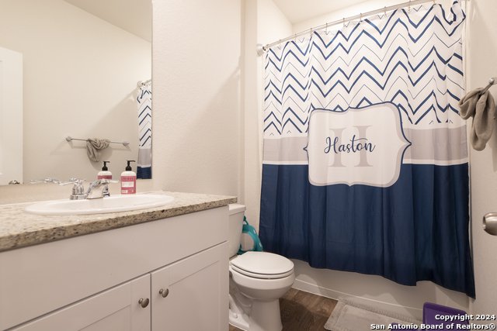

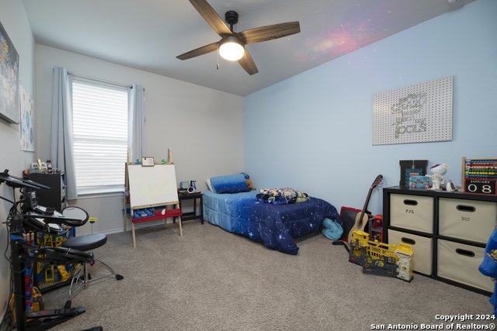
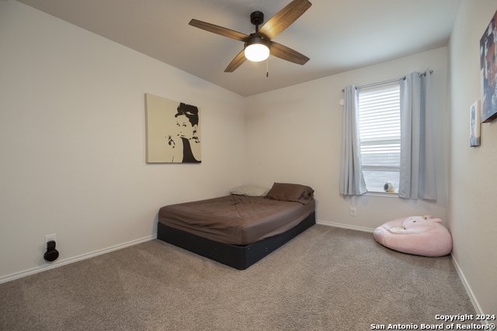
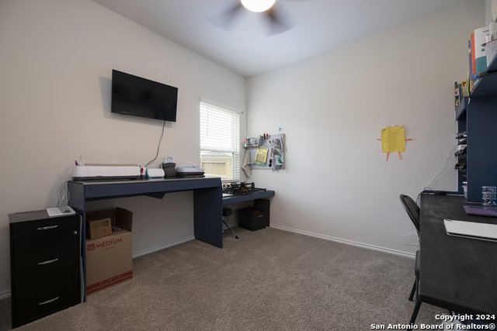
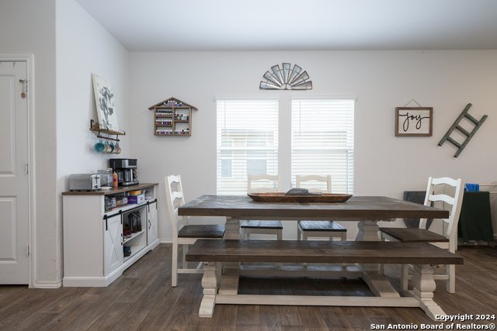


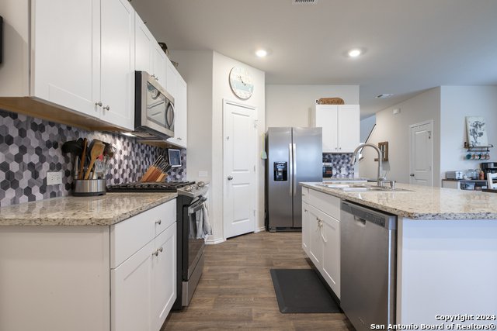

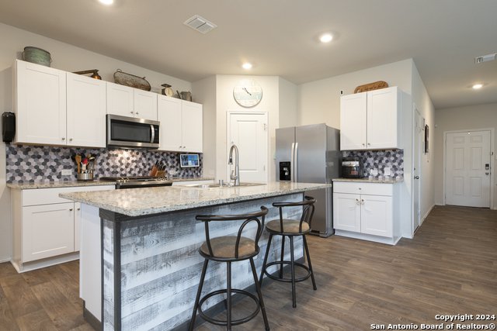
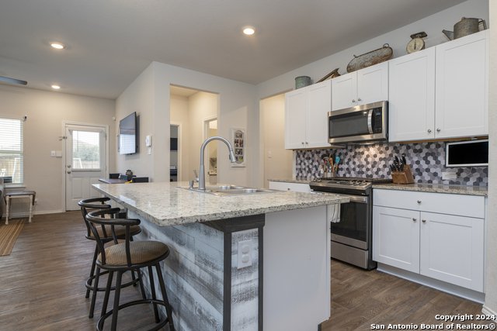
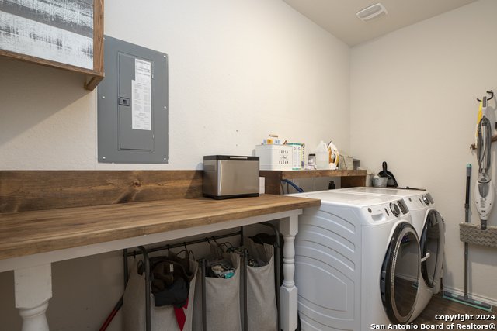

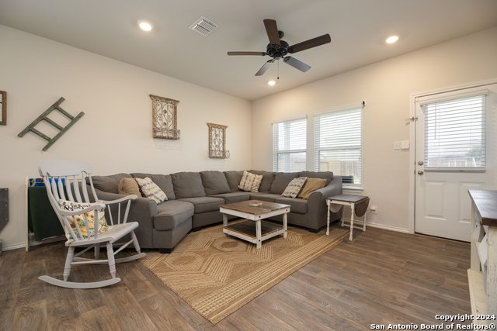

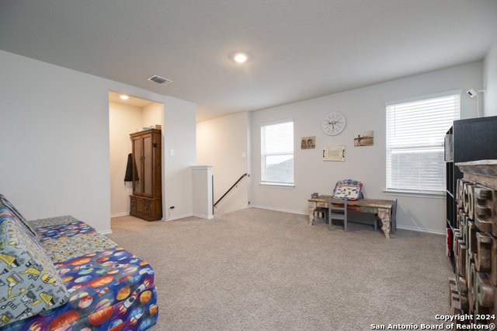
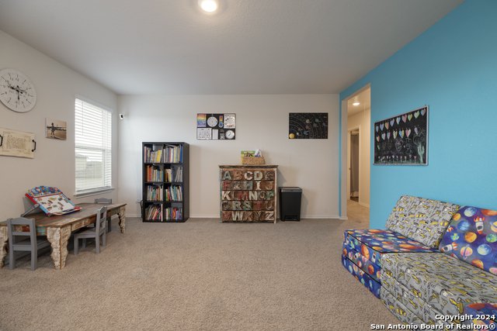

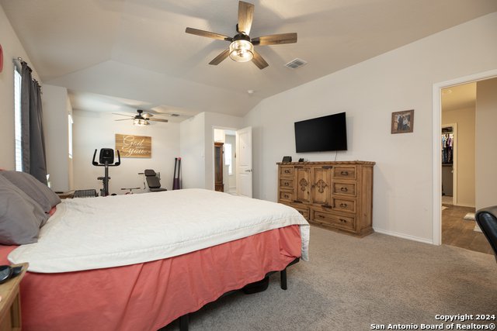
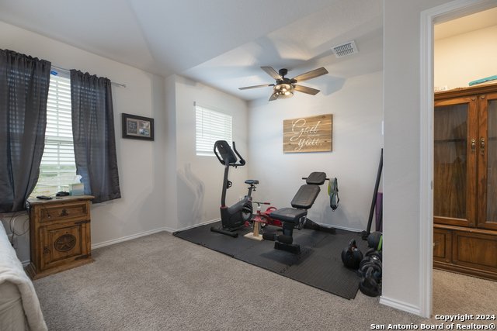

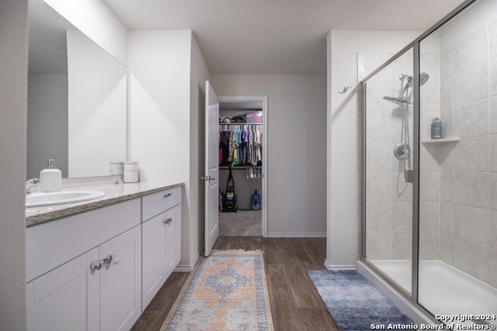
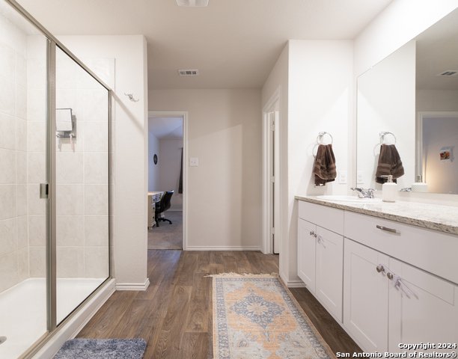
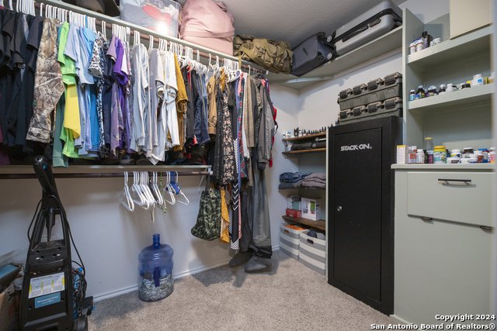
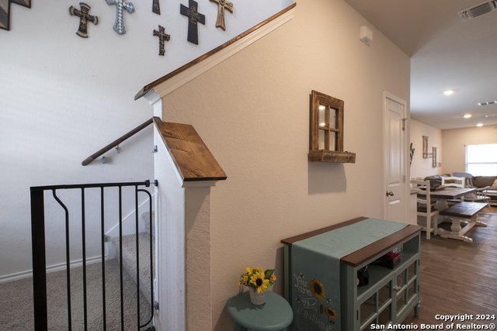
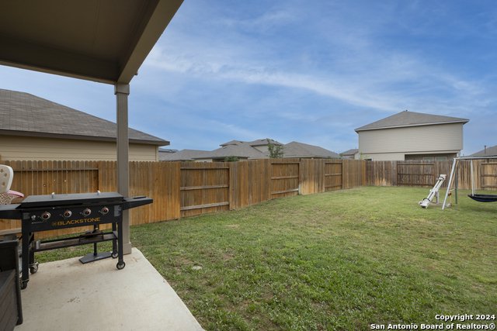
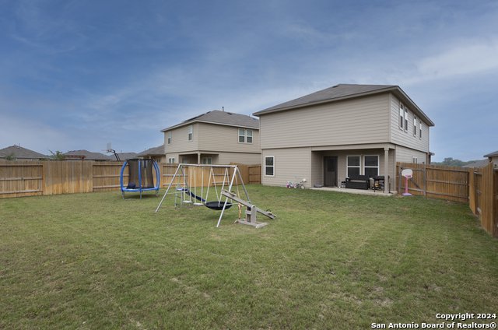
/u.realgeeks.media/gohomesa/14361225_1777668802452328_2909286379984130069_o.jpg)