1618 Desert Candle, San Antonio, TX 78245
- $445,000
- 4
- BD
- 3
- BA
- 2,609
- SqFt
- List Price
- $445,000
- MLS#
- 1771495
- Status
- ACTIVE
- County
- Bexar
- City
- San Antonio
- Subdivision
- Arcadia Ridge
- Bedrooms
- 4
- Bathrooms
- 3
- Full Baths
- 3
- Living Area
- 2,609
- Acres
- 0.12
Property Description
This exquisite home was recently painted and offers the ultimate in luxurious living. With 4 bedrooms, 3 full baths, and a study plus game room, every detail has been meticulously crafted for comfort and entertainment from the main floors that boasts birchwood engineered hardwood flooring to the light fixtures. This open floor plan offers everything you could be looking for. You can host your visitors inside or outside, The backyard oasis includes a stunning pool with a cascade waterfall beckons-creating a resort-like atmosphere perfect for relaxing or entertaining under the sun with sun decking around the pool, providing enjoyment and relaxation with the sound of the waterfall. Step inside to discover an open floorplan that seamlessly integrates the spacious kitchen, featuring gas cooking, ample cabinets, and a large island, ideal for culinary enthusiasts and social gatherings alike. Additionally, a private mother-in-law/guest suite on the lower level ensures privacy and comfort for extended stays. The dedicated office/study space offers versatility-whether you're working from home or seeking a spot for leisure activities. Surrounded by neighborhood amenities, this home epitomizes the perfect blend of indoor and outdoor living. Don't miss out on this exceptional opportunity to experience elegance and comfort firsthand. Schedule a viewing today and make this extraordinary property your own.
Additional Information
- Days on Market
- 15
- Year Built
- 2016
- Style
- Two Story
- Stories
- 2
- Builder Name
- Pulte
- Interior Features
- Ceiling Fans, Washer Connection, Dryer Connection, Washer, Dryer, Self-Cleaning Oven, Microwave Oven, Stove/Range, Gas Cooking, Disposal, Dishwasher, Ice Maker Connection, Smoke Alarm, Gas Water Heater, Garage Door Opener, Plumb for Water Softener
- Master Bdr Desc
- Upstairs, Walk-In Closet, Ceiling Fan
- Fireplace Description
- Not Applicable
- Cooling
- One Central
- Heating
- Central
- Exterior Features
- Patio Slab, Privacy Fence, Mature Trees
- Exterior
- Brick, Cement Fiber, Rock/Stone Veneer
- Roof
- Composition
- Floor
- Carpeting, Ceramic Tile, Laminate
- Pool Description
- In Ground Pool
- Parking
- Two Car Garage
- School District
- Northside
- Elementary School
- Wernli Elementary School
- Middle School
- Bernal
- High School
- William Brennan
Mortgage Calculator
Listing courtesy of Listing Agent: Sandra Guerra (sandraguerra@cr-tx.com) from Listing Office: Copernicus Realty.
IDX information is provided exclusively for consumers' personal, non-commercial use, that it may not be used for any purpose other than to identify prospective properties consumers may be interested in purchasing, and that the data is deemed reliable but is not guaranteed accurate by the MLS. The MLS may, at its discretion, require use of other disclaimers as necessary to protect participants and/or the MLS from liability.
Listings provided by SABOR MLS
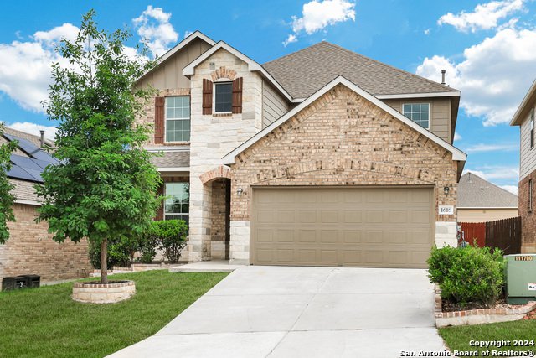
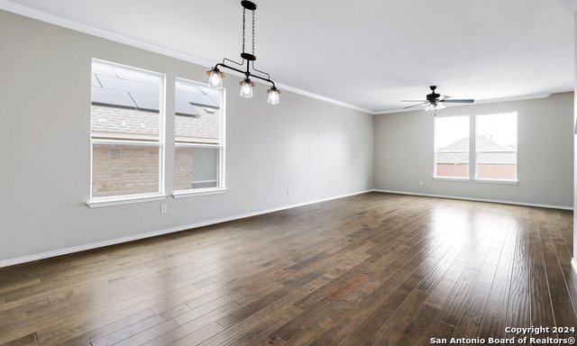

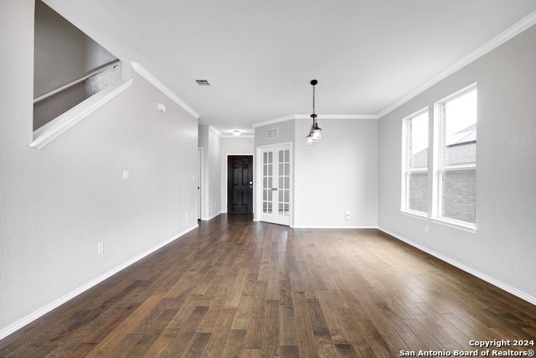

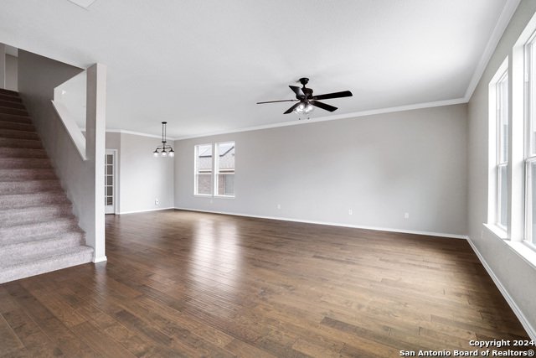
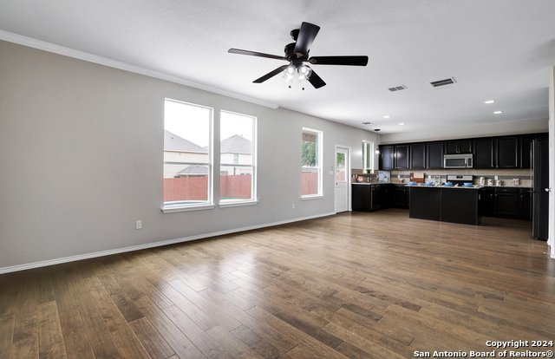
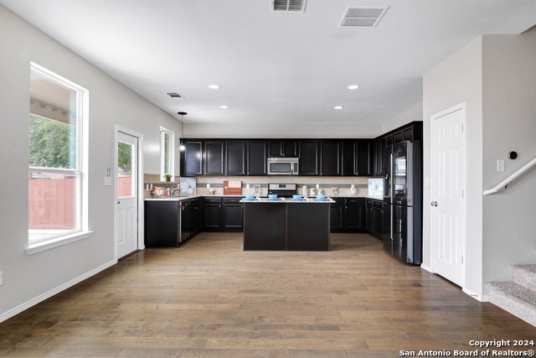

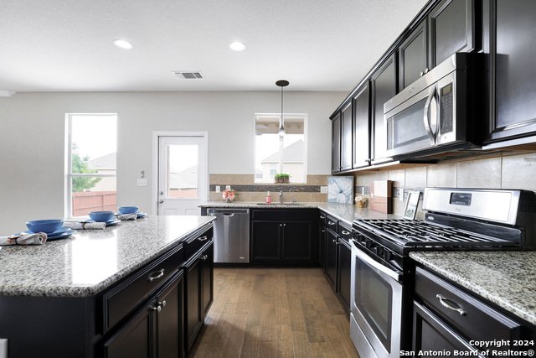
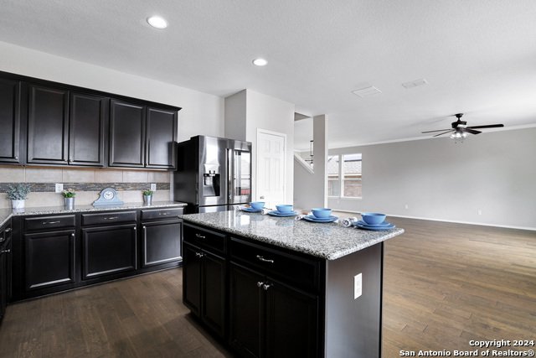



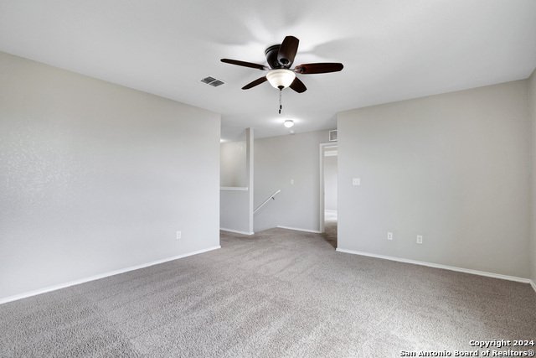

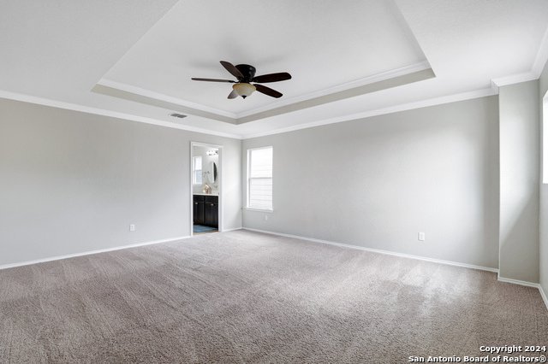
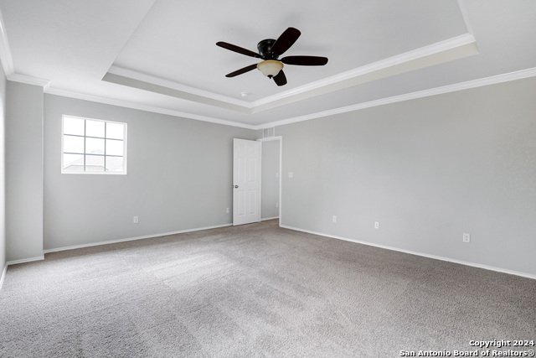
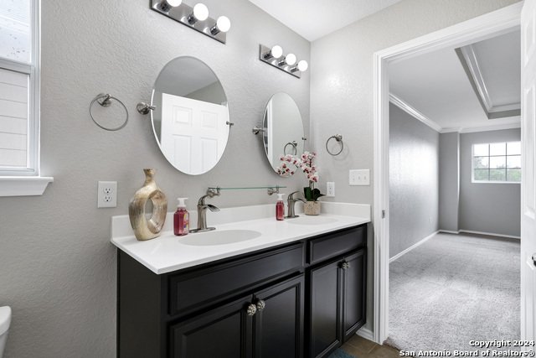
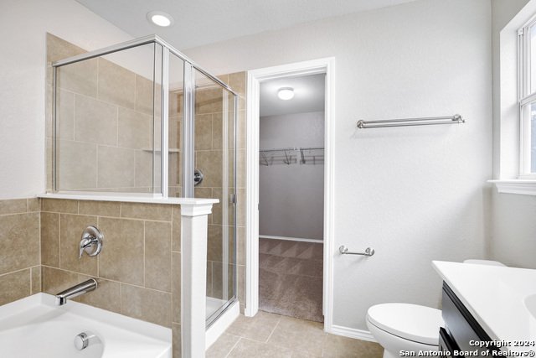

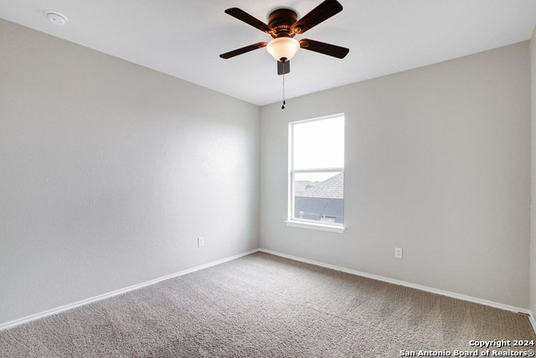

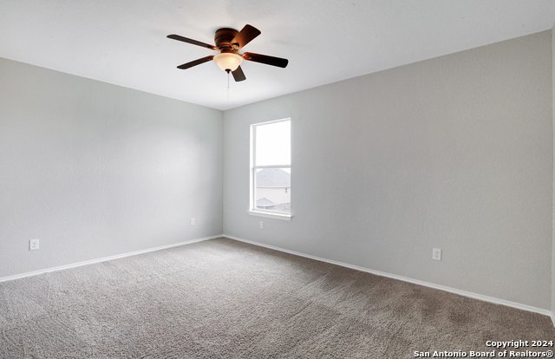
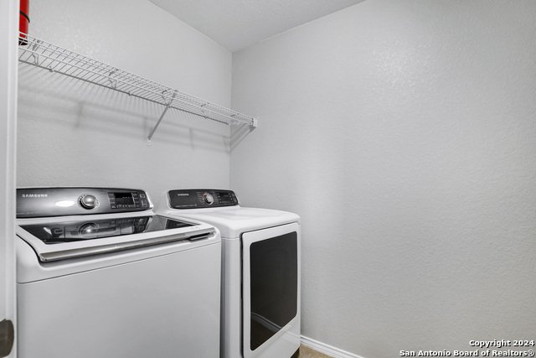




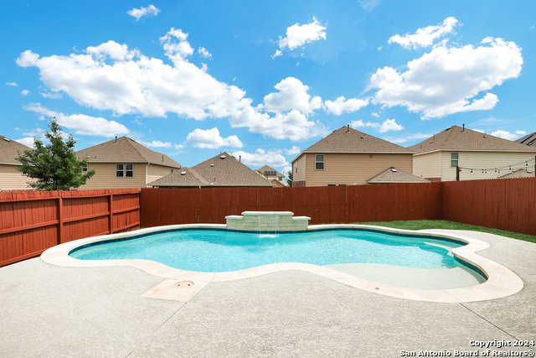

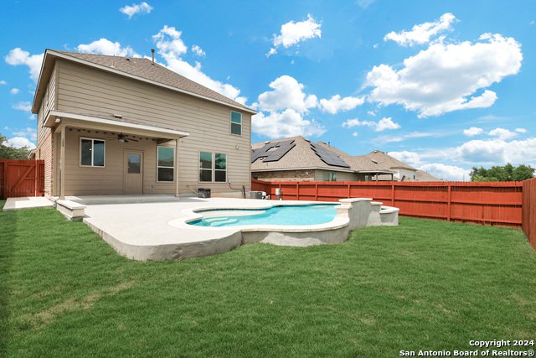
/u.realgeeks.media/gohomesa/14361225_1777668802452328_2909286379984130069_o.jpg)