25535 Wentink Ave, San Antonio, TX 78261
- $565,000
- 5
- BD
- 4
- BA
- 4,122
- SqFt
- List Price
- $565,000
- Price Change
- ▼ $10,000 1715716981
- MLS#
- 1771465
- Status
- PRICE CHANGE
- County
- Bexar
- City
- San Antonio
- Subdivision
- Bulverde Village/The Point
- Bedrooms
- 5
- Bathrooms
- 4
- Full Baths
- 4
- Living Area
- 4,122
- Acres
- 0.17
Property Description
Discover the perfect retreat in the sought-after The Point at Bulverde Village. Home is located in the highly sought after Comal ISD that offers top-notch opportunities for everyone. This spacious home welcomes you with open arms, offering five generous bedrooms and four full bathrooms, along with a cozy media room and a refreshing in-ground pool - the ultimate hub for hosting gatherings and making cherished memories. Step inside to find tasteful touches throughout the residence. From the charming wood accent wall in the formal living area to the sleek kitchen adorned with upgraded lighting and a captivating backsplash, every corner exudes style. Freshly installed carpet (as of April 2024) adds a touch of luxury underfoot, while a brand-new roof (also updated in April 2024) ensures peace of mind for the new owner. Entertaining is a breeze in the social spaces, where conversations flow effortlessly. Grab a bite in the kitchen, while your guests enjoy the warmth at the fireplace that adorns the family room. A guest suite on the main level offers privacy and comfort for visitors, while the upstairs beckons with equally impressive features. The primary bedroom is a haven of relaxation, bathed in natural light and boasting ample space for your furniture. Pamper yourself in the owner's retreat, complete with double sinks, a standalone shower, and a soothing garden tub. For movie nights or game days, retreat to the dedicated media room - your personal cinema experience awaits. Outside, the fun continues with a sprawling outdoor entertaining area that steals the spotlight. Whether it's lounging on the covered patio or soaking up the sun on the deck, this space is sure to be a favorite gathering spot for family and friends. And with summer here, there's no better time to dive into your own private salt water in-ground pool and embrace the resort-like lifestyle you've always dreamed of. Welcome Home!
Additional Information
- Days on Market
- 15
- Year Built
- 2008
- Style
- Two Story
- Stories
- 2
- Builder Name
- Lennar
- Interior Features
- Ceiling Fans, Washer Connection, Dryer Connection, Self-Cleaning Oven, Microwave Oven, Stove/Range, Gas Cooking, Disposal, Dishwasher, Ice Maker Connection, Gas Water Heater, Garage Door Opener, Solid Counter Tops, 2nd Floor Utility Room, Private Garbage Service
- Master Bdr Desc
- Upstairs, Walk-In Closet, Ceiling Fan, Full Bath
- Fireplace Description
- One, Living Room
- Cooling
- Two Central, Zoned
- Heating
- Central, 2 Units
- Exterior Features
- Covered Patio, Deck/Balcony, Privacy Fence
- Exterior
- Brick, 3 Sides Masonry, Stone/Rock, Cement Fiber
- Roof
- Composition
- Floor
- Carpeting, Ceramic Tile
- Pool Description
- In Ground Pool
- Parking
- Three Car Garage, Attached
- School District
- Comal
- Elementary School
- Indian Springs
- Middle School
- Pieper Ranch
- High School
- Pieper
Mortgage Calculator
Listing courtesy of Listing Agent: Kristen Schramme (kristenalexander@kw.com) from Listing Office: Keller Williams Legacy.
IDX information is provided exclusively for consumers' personal, non-commercial use, that it may not be used for any purpose other than to identify prospective properties consumers may be interested in purchasing, and that the data is deemed reliable but is not guaranteed accurate by the MLS. The MLS may, at its discretion, require use of other disclaimers as necessary to protect participants and/or the MLS from liability.
Listings provided by SABOR MLS
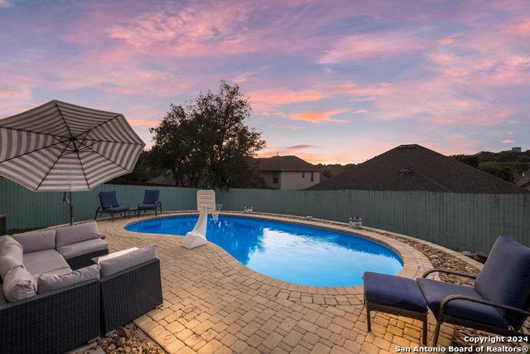
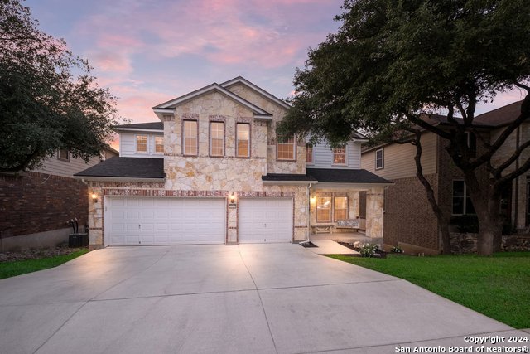
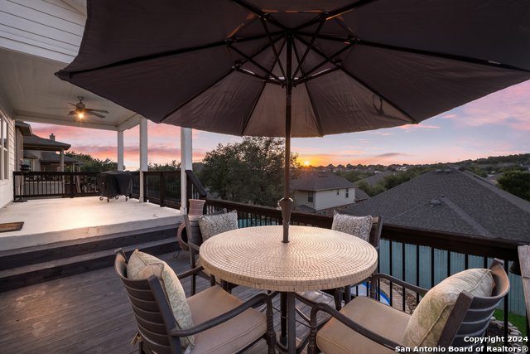


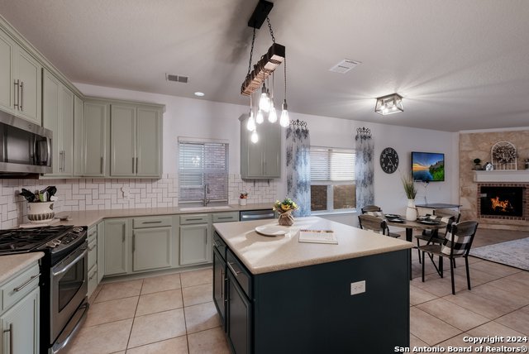
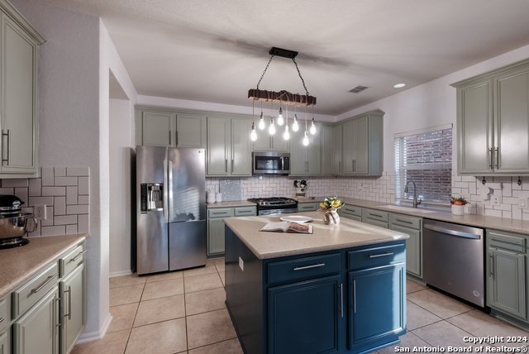

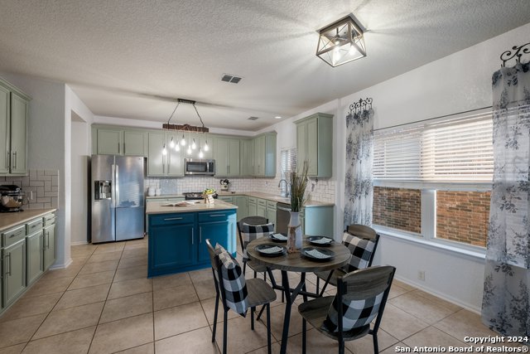






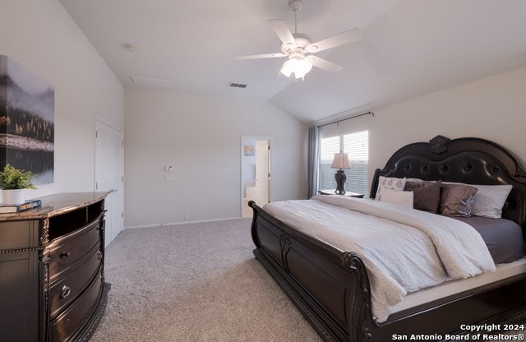

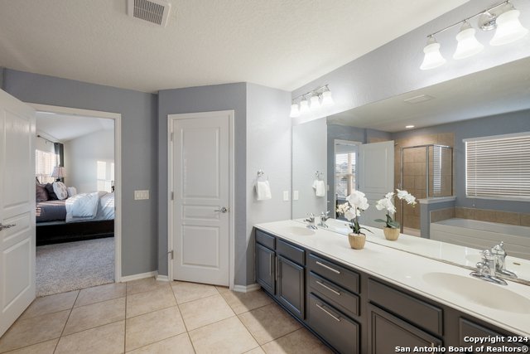
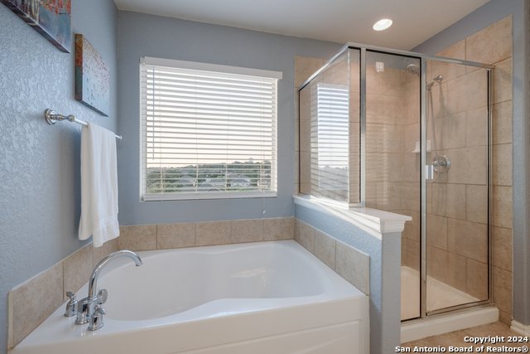
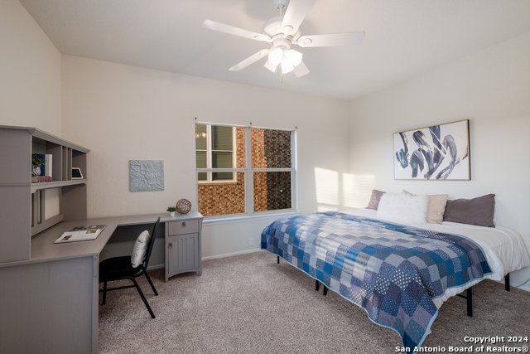
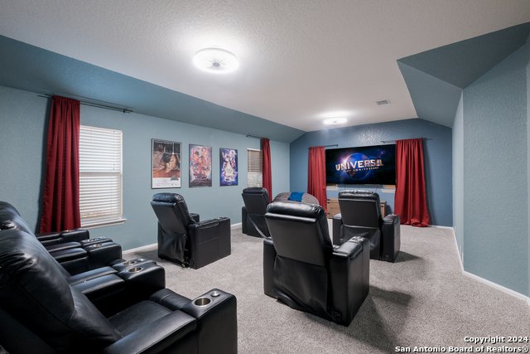
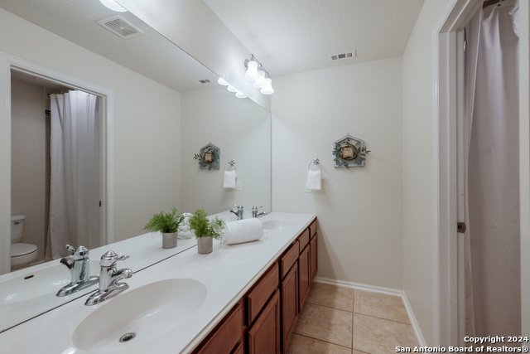
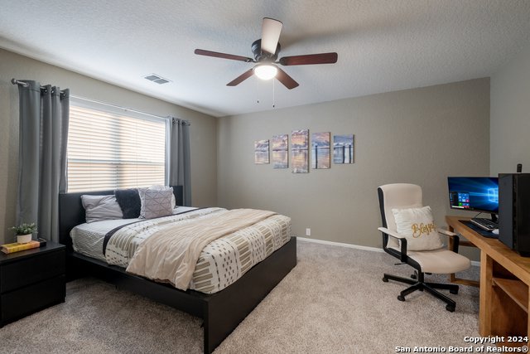


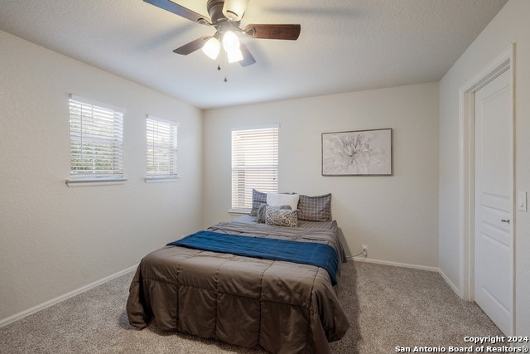
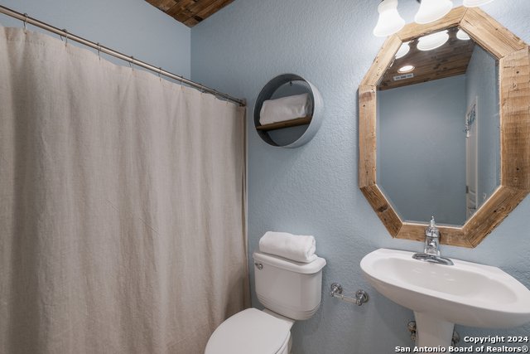
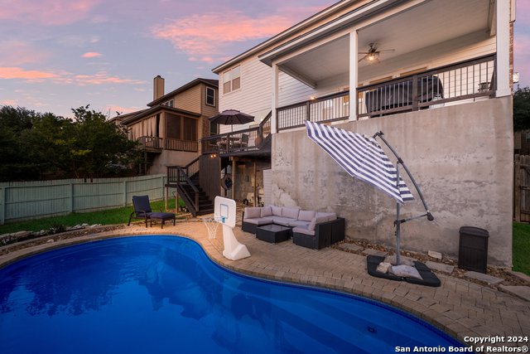
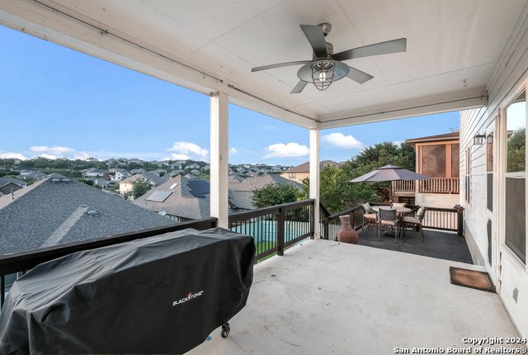
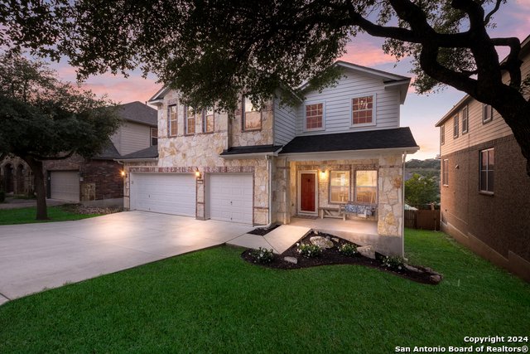
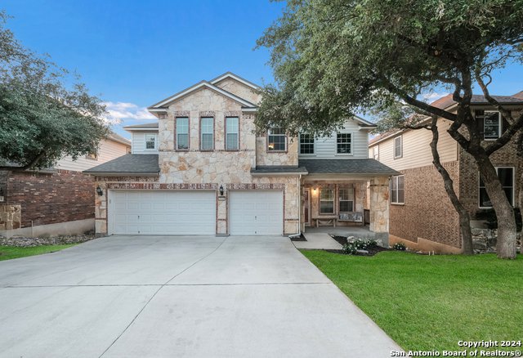
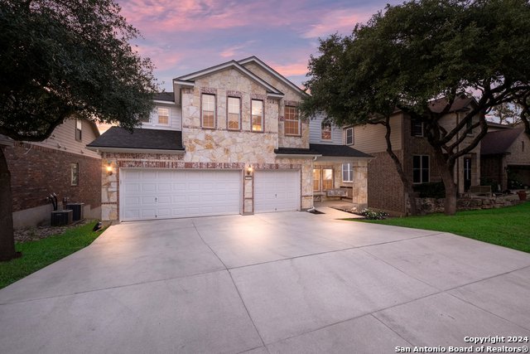
/u.realgeeks.media/gohomesa/14361225_1777668802452328_2909286379984130069_o.jpg)