8726 Hideout Bend, San Antonio, TX 78254
- $585,000
- 4
- BD
- 4
- BA
- 2,868
- SqFt
- List Price
- $585,000
- Price Change
- ▼ $10,000 1715648685
- MLS#
- 1771460
- Status
- PRICE CHANGE
- County
- Bexar
- City
- San Antonio
- Subdivision
- Kallison Ranch
- Bedrooms
- 4
- Bathrooms
- 4
- Full Baths
- 3
- Half-baths
- 1
- Living Area
- 2,868
- Acres
- 0.17
Property Description
Open House Saturday, May 18 from 1 pm - 4 pm. This stunning property offers a perfect blend of comfort, luxury, and entertainment. Immaculately kept by its original owner, this gently lived-in home greets you with an open floor plan, high ceilings, and abundant windows that bring a welcoming flow of natural light. At the front of the home is a large office with French glass doors. The chef's kitchen, equipped with 42-inch cabinets, granite countertops, gas cooking, and a large island workspace, seamlessly opens into a grand room with a beautifully crafted stone feature wall and a fireplace, creating a cozy yet elegant atmosphere. The primary bedroom, located on the main level, features separate vanities, a garden tub, a spacious walk-in shower, and a huge closet. Upstairs, you'll find three additional bedrooms, including one with its own ensuite full bath, perfect for guests or teenagers. The kitchen flows into a breakfast nook, and out to the backyard where you will discover an in-ground pool with a waterfall and heater, along with an extended covered patio and pergola, ideal for outdoor gatherings. Additional storage includes multiple hallway closets and a wrap-around closet under the staircase. Loaded with too many upgrades to list, and equipped with everything you need, this home is ready for you to move in. Schedule your showing today!
Additional Information
- Days on Market
- 15
- Year Built
- 2016
- Style
- Two Story
- Stories
- 2
- Builder Name
- Unknown
- Lot Description
- Mature Trees (ext feat), Level
- Interior Features
- Ceiling Fans, Chandelier, Washer Connection, Dryer Connection, Built-In Oven, Self-Cleaning Oven, Microwave Oven, Gas Cooking, Disposal, Dishwasher, Ice Maker Connection, Water Softener (owned), Smoke Alarm, Pre-Wired for Security, Gas Water Heater, Garage Door Opener, Plumb for Water Softener, Solid Counter Tops, Private Garbage Service
- Master Bdr Desc
- DownStairs, Walk-In Closet, Ceiling Fan, Full Bath
- Fireplace Description
- One, Living Room
- Cooling
- One Central
- Heating
- Central, Heat Pump
- Exterior Features
- Covered Patio, Privacy Fence, Sprinkler System, Double Pane Windows, Solar Screens, Mature Trees
- Exterior
- 3 Sides Masonry, Stone/Rock, Cement Fiber
- Roof
- Composition
- Floor
- Carpeting, Ceramic Tile
- Pool Description
- In Ground Pool, Pool is Heated, Fenced Pool
- Parking
- Two Car Garage
- School District
- Northside
- Elementary School
- Henderson
- Middle School
- Straus
- High School
- Harlan HS
Mortgage Calculator
Listing courtesy of Listing Agent: Jennifer Evans (j.evans@kw.com) from Listing Office: Keller Williams City-View.
IDX information is provided exclusively for consumers' personal, non-commercial use, that it may not be used for any purpose other than to identify prospective properties consumers may be interested in purchasing, and that the data is deemed reliable but is not guaranteed accurate by the MLS. The MLS may, at its discretion, require use of other disclaimers as necessary to protect participants and/or the MLS from liability.
Listings provided by SABOR MLS
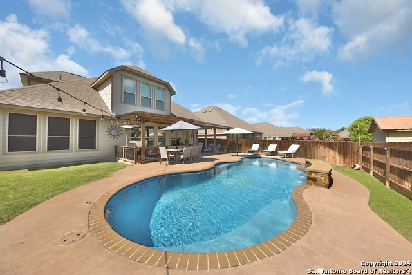
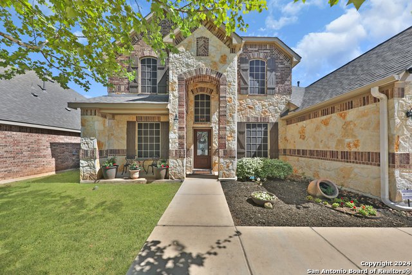
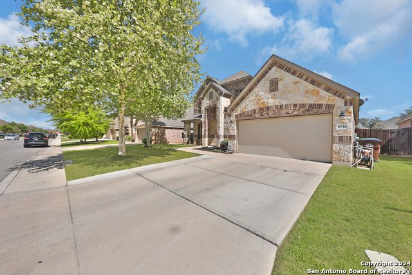


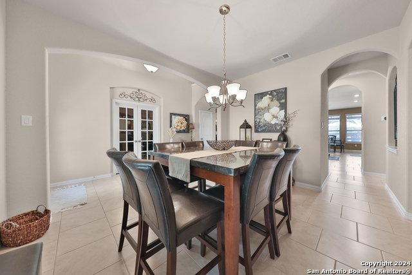
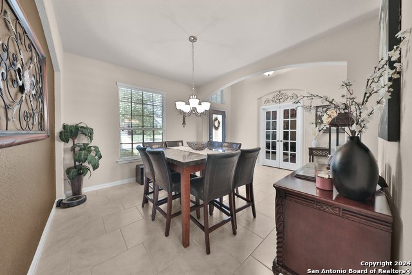
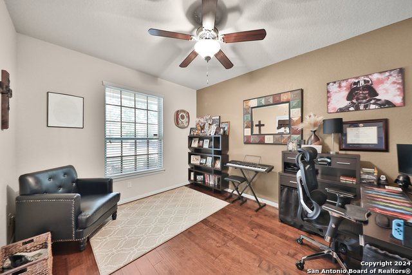
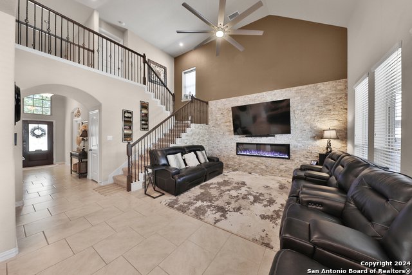
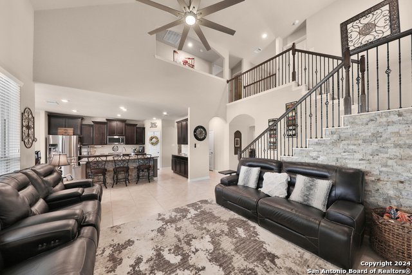
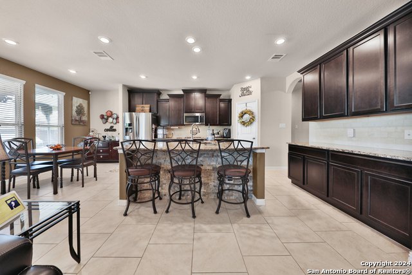


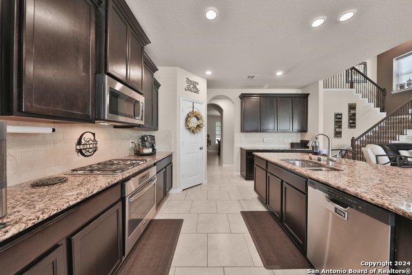
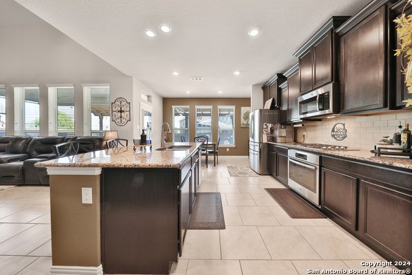
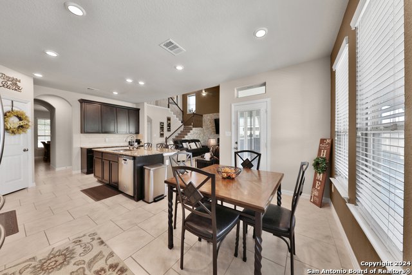


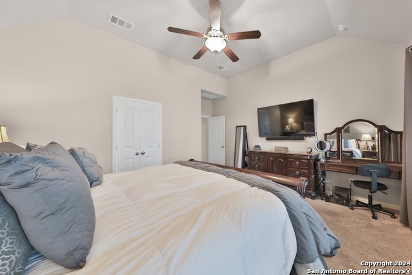
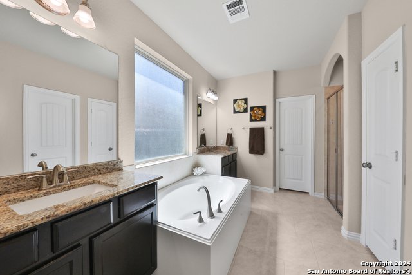



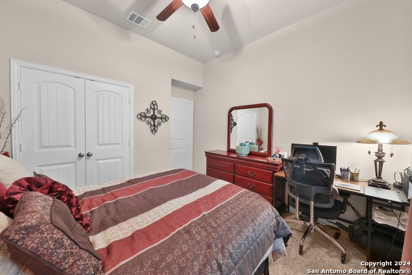

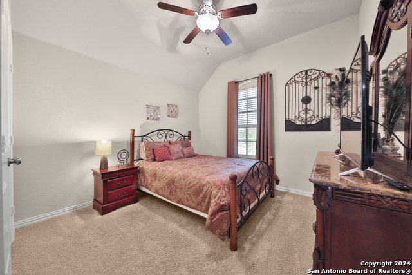
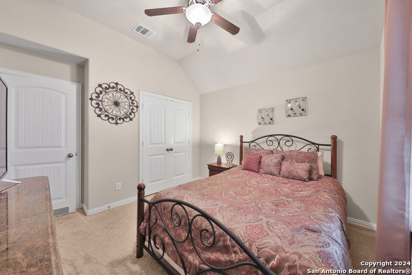
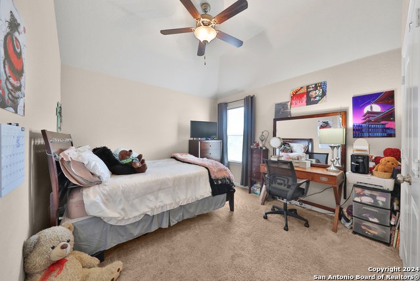
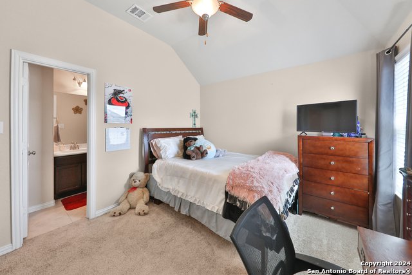


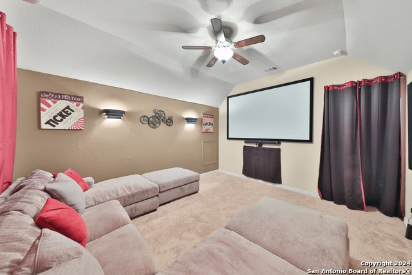
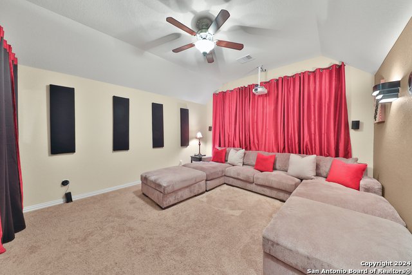


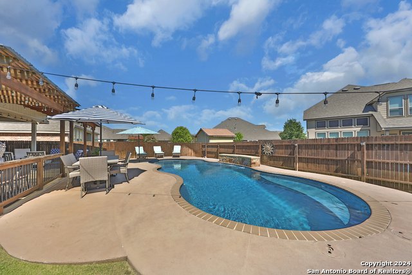
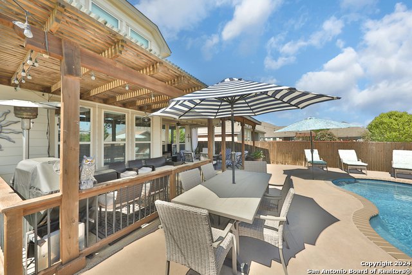
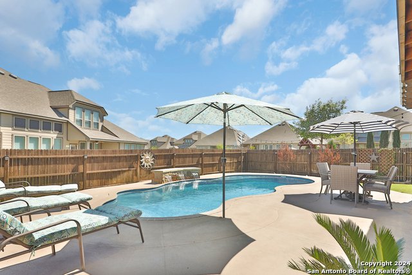


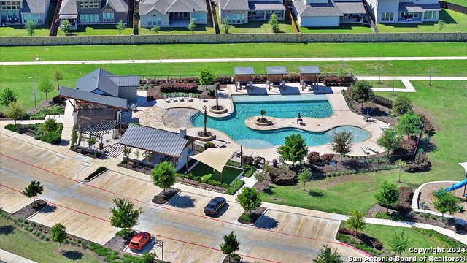
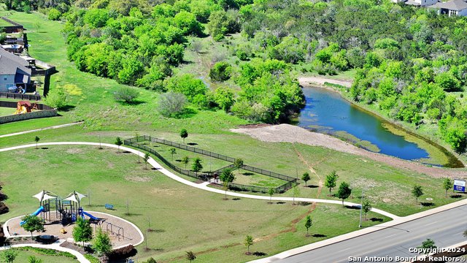
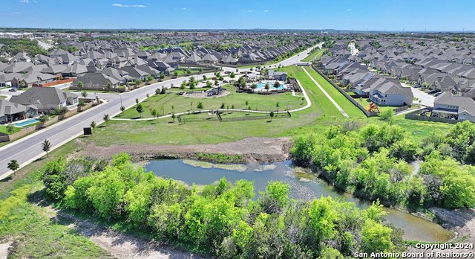
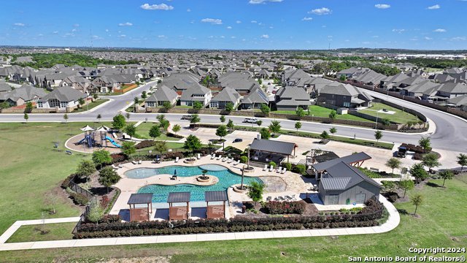
/u.realgeeks.media/gohomesa/14361225_1777668802452328_2909286379984130069_o.jpg)