1110 Canyon Brook, San Antonio, TX 78248
- $515,000
- 4
- BD
- 3
- BA
- 2,438
- SqFt
- List Price
- $515,000
- Price Change
- ▼ $10,000 1715970070
- MLS#
- 1771368
- Status
- PRICE CHANGE
- County
- Bexar
- City
- San Antonio
- Subdivision
- Canyon Creek Bluff
- Bedrooms
- 4
- Bathrooms
- 3
- Full Baths
- 2
- Half-baths
- 1
- Living Area
- 2,438
- Acres
- 0.17
Property Description
***NEW double-paned windows and hardwood floors, NEW interior and exterior paint, and two NEW custom-built walk-in closets by Closets by Design*** This beautiful single-family home offers 4 bedrooms, 2.5 bathrooms, and a spacious floor plan of 2438 sqft. Step inside to find a stunning formal living and dining room with high ceilings, a family room, and a home office, perfect for those who work remotely. The freshly painted and naturally lit kitchen includes a built-in microwave and oven, complete with a kitchen island + bar top, pantry, and new fixtures. Retreat to the luxurious master suite, featuring his & hers sinks, and a walk-in shower. Outside, you'll find a screened porch for your patio furniture, mature trees, a Xeriscaped backyard, and a sparkling swimming pool for endless outdoor entertainment. Centrally located with easy access to restaurants, shopping, and top-notch schools. Don't miss out on this gem - schedule a private showing today! **Keep an eye out for exterior photos to be added by 5/18!!!**
Additional Information
- Days on Market
- 14
- Year Built
- 1993
- Style
- One Story
- Stories
- 1
- Builder Name
- Unknown
- Lot Description
- Mature Trees (ext feat), Xeriscaped
- Interior Features
- Ceiling Fans, Chandelier, Washer Connection, Dryer Connection, Cook Top, Built-In Oven, Self-Cleaning Oven, Microwave Oven, Disposal, Dishwasher, Ice Maker Connection, Vent Fan, Smoke Alarm, Security System (Owned), Gas Water Heater, Garage Door Opener, Plumb for Water Softener, Smooth Cooktop, Carbon Monoxide Detector, City Garbage service
- Master Bdr Desc
- DownStairs
- Fireplace Description
- One, Living Room
- Cooling
- One Central
- Heating
- Central
- Exterior Features
- Covered Patio, Privacy Fence, Double Pane Windows, Mature Trees
- Exterior
- Brick
- Roof
- Composition
- Floor
- Carpeting, Wood
- Pool Description
- In Ground Pool
- Parking
- Two Car Garage
- School District
- North East I.S.D
- Elementary School
- Hidden Forest
- Middle School
- Bradley
- High School
- Churchill
Mortgage Calculator
Listing courtesy of Listing Agent: Gabriella Menchaca (gabby@resirealtor.com) from Listing Office: Resi Realty, LLC.
IDX information is provided exclusively for consumers' personal, non-commercial use, that it may not be used for any purpose other than to identify prospective properties consumers may be interested in purchasing, and that the data is deemed reliable but is not guaranteed accurate by the MLS. The MLS may, at its discretion, require use of other disclaimers as necessary to protect participants and/or the MLS from liability.
Listings provided by SABOR MLS

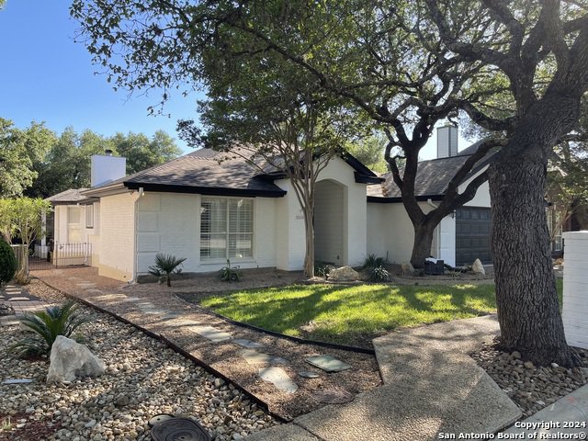
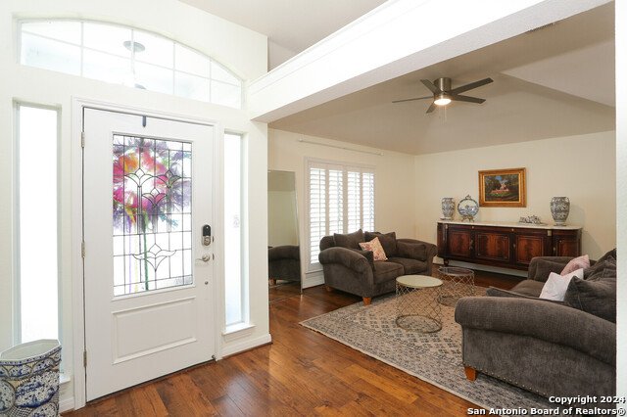
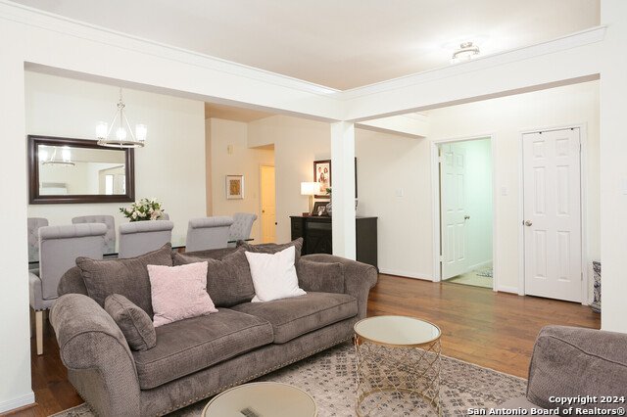
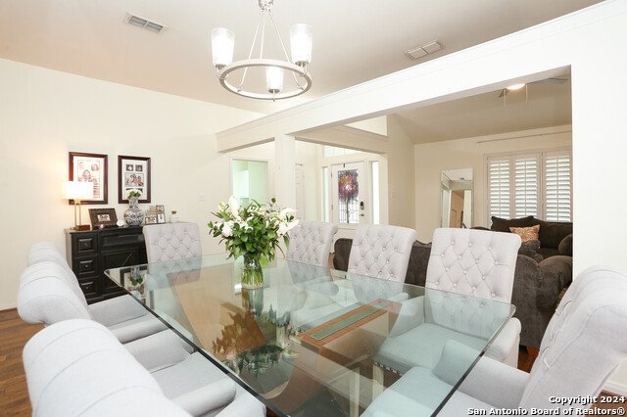
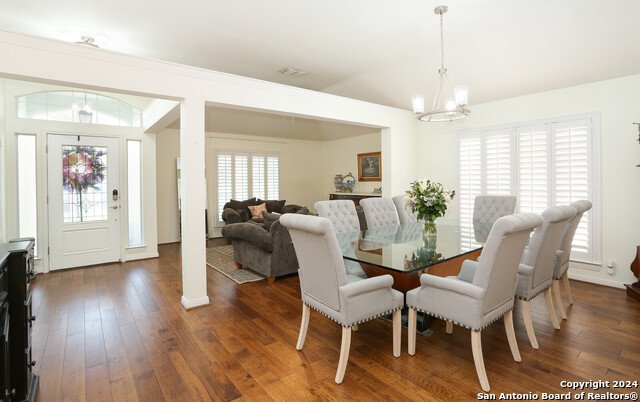



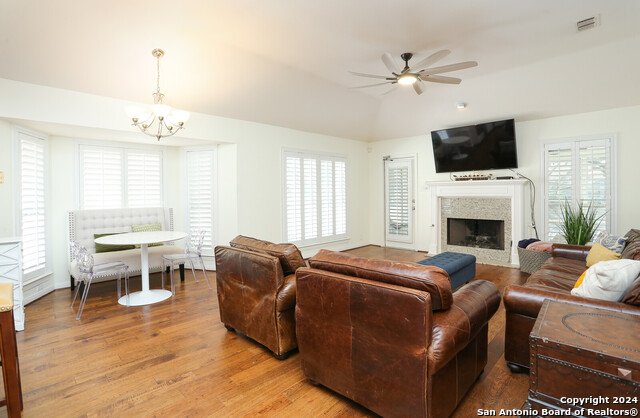
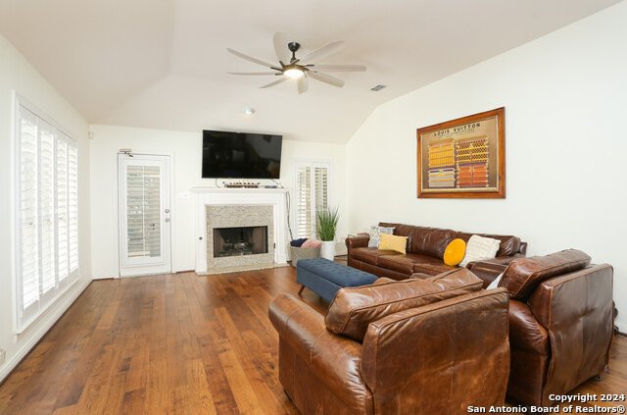
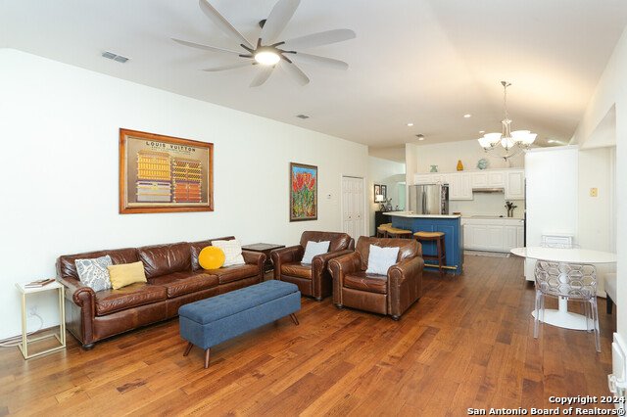


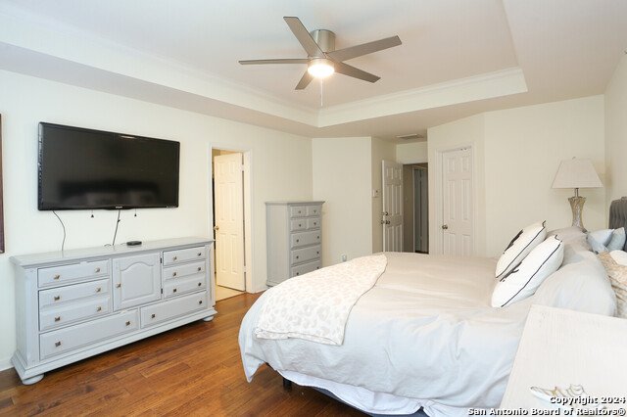

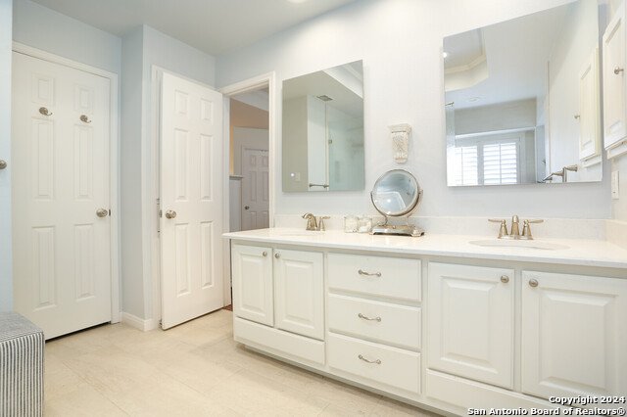
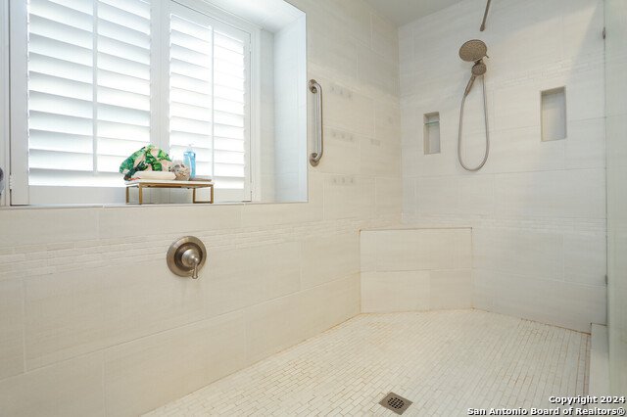
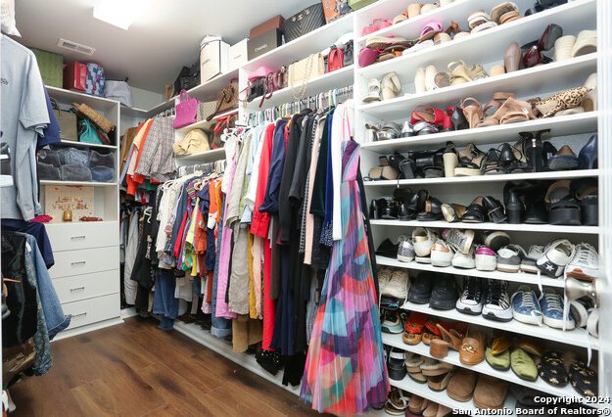

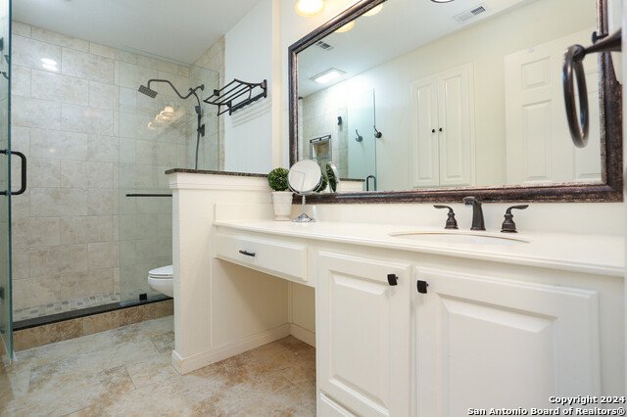
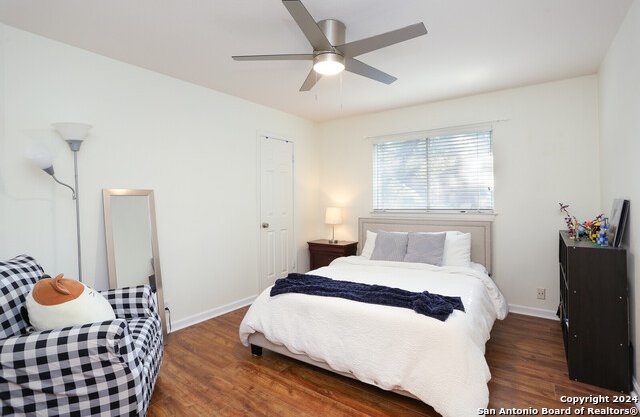






/u.realgeeks.media/gohomesa/14361225_1777668802452328_2909286379984130069_o.jpg)