30030 Cibolo Trace, Fair Oaks Ranch, TX 78015
- $699,700
- 3
- BD
- 3
- BA
- 2,595
- SqFt
- List Price
- $699,700
- MLS#
- 1771312
- Status
- ACTIVE
- County
- Comal
- City
- Fair Oaks Ranch
- Subdivision
- Fair Oaks Ranch
- Bedrooms
- 3
- Bathrooms
- 3
- Full Baths
- 3
- Living Area
- 2,595
- Acres
- 0.20
Property Description
Located in the desirable Cibolo Trails neighborhood of Fair Oaks Ranch is where you'll find this meticulously cared for single-story, 3-Car custom-built home with 3 bedrooms, 3 full baths, & a dedicated study. Study has a spacious closet & can dub as a 4th bedroom/guest suite with the full bath directly across hall. Home was architecturally designed by Kirpatrick Designs (Houston, TX) for this original owner, and it has been very well taken care of since. Very open & light floorplan free of any steps. The large EAST FACING covered back porch overlooks the greenbelt where deer roam daily, making this the perfect space to enjoy your afternoons & evenings in the shade. Backyard is fully fenced with a nice green space for the fur babies, HOA takes care of the lawn weekly, & your sprinkler system will keep it green. Eat off the finished garage floor if you like, & no worrying about those pull-down attic stairs with your dedicated stairs to the decked attic. Notice the Spray Foam while you're in there. Low Comal County taxes, an easy golf cart ride to the Fair Oaks Ranch Country Club, walkable access to the HOA Cibolo Creek Nature Trail for hiking/biking or fishing, and an easy commute to The Rim, La Cantera, & Boerne. This is the setup for L-I-V-I-N! Come & check it out.
Additional Information
- Days on Market
- 15
- Year Built
- 2013
- Style
- One Story
- Stories
- 1
- Builder Name
- See Agent
- Lot Description
- On Greenbelt
- Interior Features
- Ceiling Fans, Chandelier, Washer Connection, Dryer Connection, Cook Top, Built-In Oven, Microwave Oven, Gas Cooking, Disposal, Dishwasher, Ice Maker Connection, Water Softener (owned), Security System (Owned), Gas Water Heater, Garage Door Opener, Solid Counter Tops, Custom Cabinets, Propane Water Heater, City Garbage service
- Master Bdr Desc
- Split, DownStairs, Outside Access, Walk-In Closet, Ceiling Fan, Full Bath
- Fireplace Description
- One, Living Room, Wood Burning, Gas
- Cooling
- Two Central, Zoned
- Heating
- Central, 2 Units
- Exterior Features
- Patio Slab, Covered Patio, Wrought Iron Fence, Sprinkler System, Double Pane Windows
- Exterior
- Stone/Rock, Stucco
- Roof
- Heavy Composition
- Floor
- Carpeting, Ceramic Tile, Wood
- Pool Description
- None
- Parking
- Three Car Garage, Side Entry, Oversized
- School District
- Boerne
- Elementary School
- Fair Oaks Ranch
- Middle School
- Voss Middle School
- High School
- Champion
Mortgage Calculator
Listing courtesy of Listing Agent: Travis Wagner (TravisGlenWagner@hotmail.com) from Listing Office: Cibolo Creek Realty, LLC.
IDX information is provided exclusively for consumers' personal, non-commercial use, that it may not be used for any purpose other than to identify prospective properties consumers may be interested in purchasing, and that the data is deemed reliable but is not guaranteed accurate by the MLS. The MLS may, at its discretion, require use of other disclaimers as necessary to protect participants and/or the MLS from liability.
Listings provided by SABOR MLS






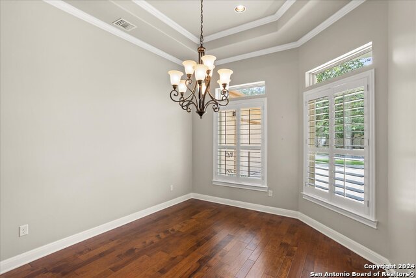


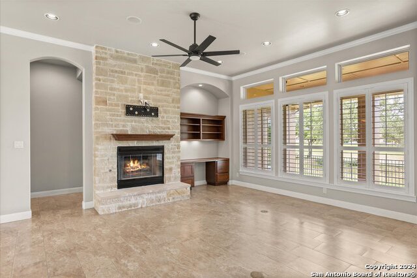
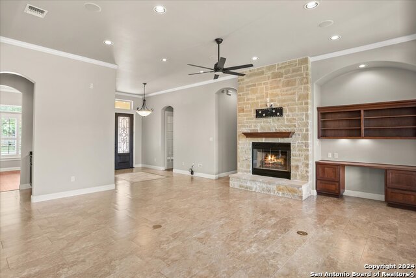
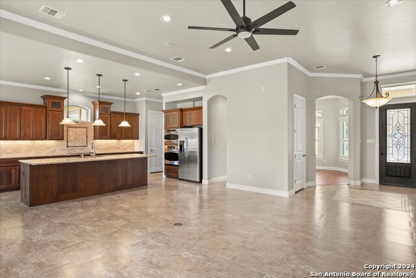

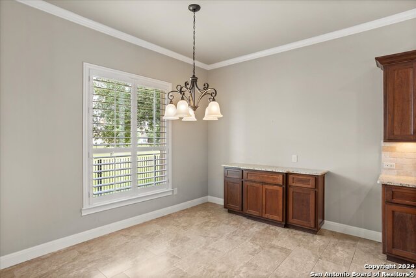
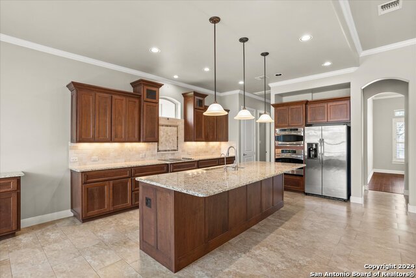
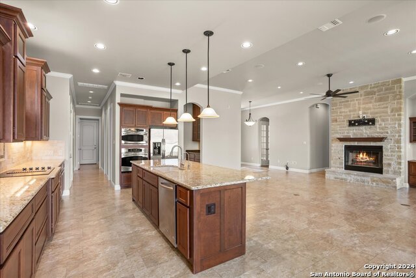
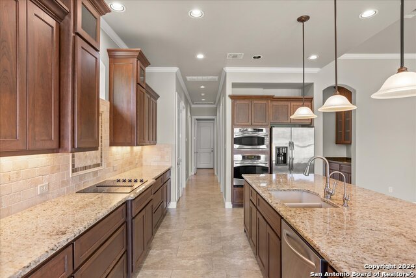
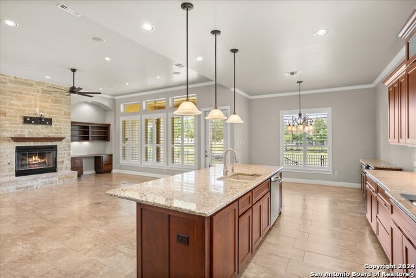


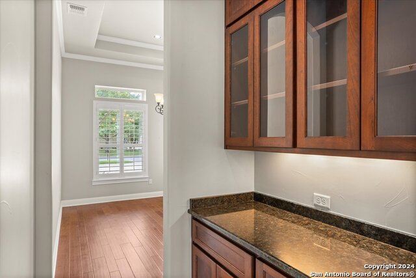
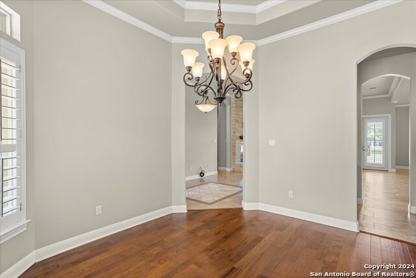
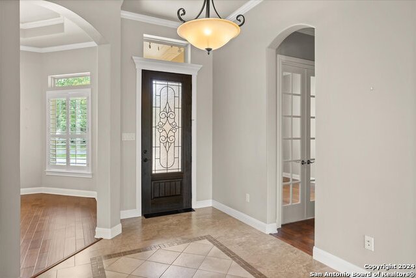
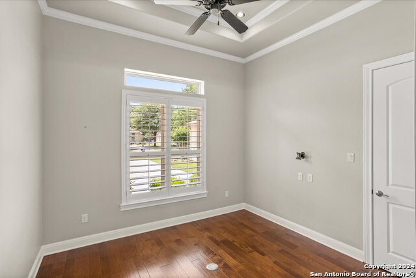

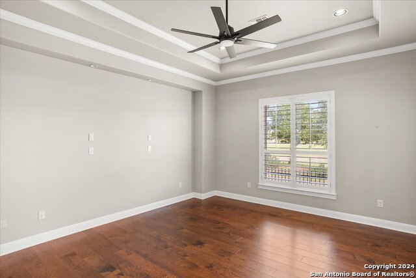

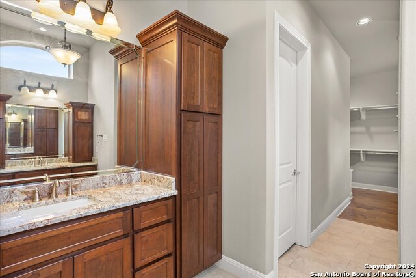
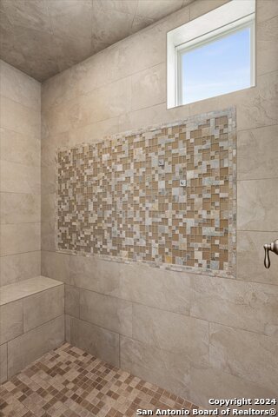
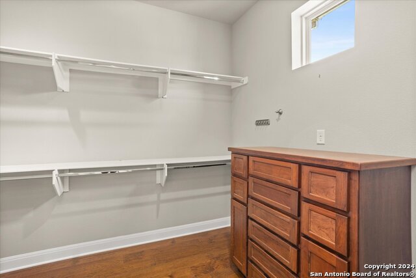
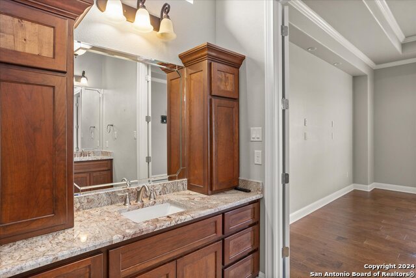
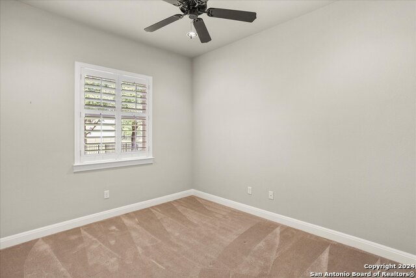
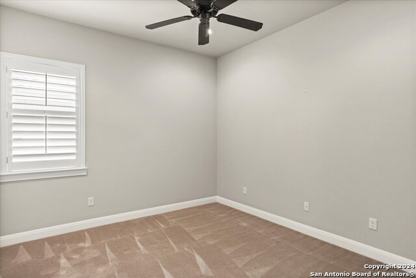
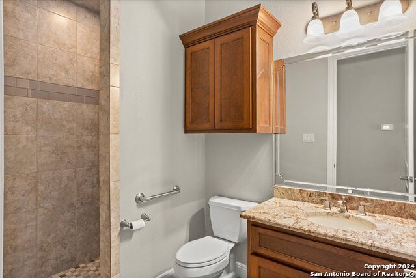
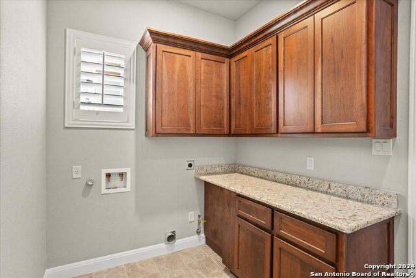
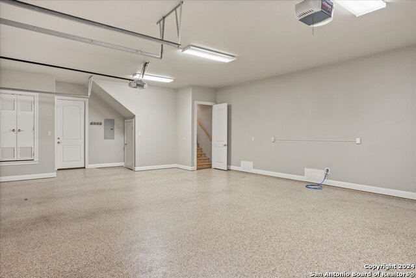
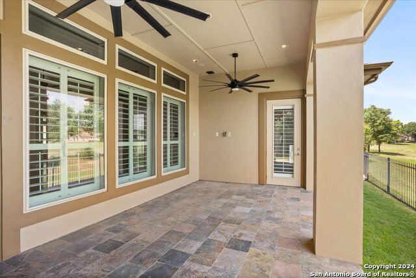

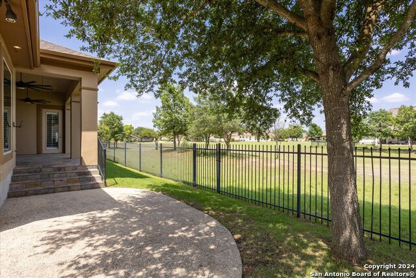
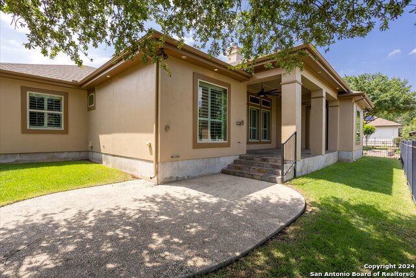
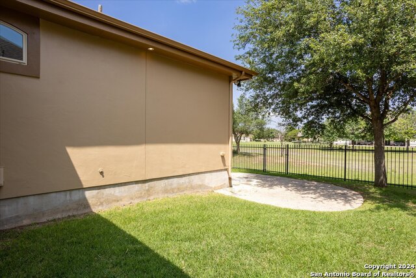

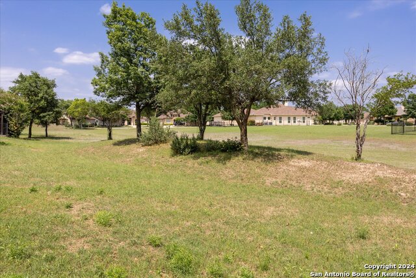
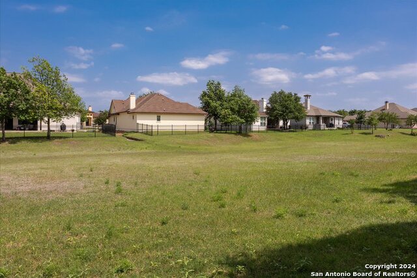
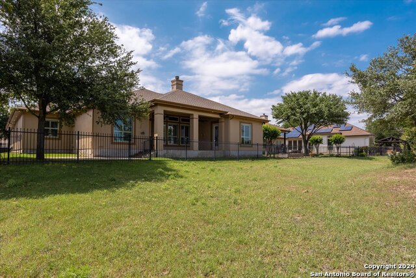
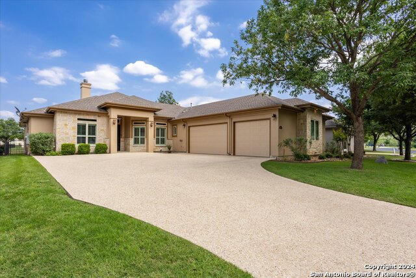
/u.realgeeks.media/gohomesa/14361225_1777668802452328_2909286379984130069_o.jpg)