523 Parkmont Court, San Antonio, TX 78258
- $495,000
- 4
- BD
- 3
- BA
- 2,582
- SqFt
- List Price
- $495,000
- MLS#
- 1771236
- Status
- PENDING
- County
- Bexar
- City
- San Antonio
- Subdivision
- Promontory Pointe
- Bedrooms
- 4
- Bathrooms
- 3
- Full Baths
- 3
- Living Area
- 2,582
- Acres
- 0.20
Property Description
Stunning home located in a quiet cul de sac within the desirable Promontory Pointe! This one story open concept boasts hardwood floors in living areas, window shades and 2" blinds, remodeled bathrooms, spacious secondary bedrooms with walk-in closets, updated lighting fixtures and hardware throughout , great natural light and tons of storage, new ceiling fans in all rooms, separate dining room, secondary living room, water softener with reverse osmosis, solar screens, HVAC replaced (2023), and study with large closet that could serve as 4th bedroom. Chefs eat-in kitchen has gorgeous granite countertops, under cabinet lighting, stainless steel appliances, crown molding to all cabinetry, large pantry, island, deep sinks, breakfast bar, and smooth cooktop. Private primary suite with sitting area, custom walk-in closet, and luxurious ensuite bathroom with large seamless shower, dual sinks, cabinetry with pull out drawers and soaking tub. Step outside into your private backyard oasis and enjoy outdoor living on the covered patio, pergola or extended deck. Landscaping has been updated with drought resistant plants, crape myrtle trees, outdoor lighting and full yard sprinkler system. Great neighborhood amenities within walking distance. Conveniently located to restaurants, medical facilities, shopping and easy access to1604 and 281. Exemplary NEISD schools!
Additional Information
- Days on Market
- 16
- Year Built
- 2005
- Style
- One Story, Traditional
- Stories
- 1
- Builder Name
- Perry Homes
- Lot Description
- Cul-de-Sac/Dead End, Mature Trees (ext feat), Gently Rolling
- Interior Features
- Ceiling Fans, Chandelier, Washer Connection, Dryer Connection, Self-Cleaning Oven, Microwave Oven, Stove/Range, Disposal, Dishwasher, Ice Maker Connection, Water Softener (owned), Vent Fan, Smoke Alarm, Gas Water Heater, Satellite Dish (owned), Garage Door Opener, Plumb for Water Softener, Smooth Cooktop, Solid Counter Tops, Custom Cabinets, 2+ Water Heater Units, City Garbage service
- Master Bdr Desc
- Split, DownStairs, Walk-In Closet, Ceiling Fan, Full Bath
- Fireplace Description
- One, Family Room, Wood Burning, Gas
- Cooling
- One Central
- Heating
- Central
- Exterior Features
- Patio Slab, Deck/Balcony, Privacy Fence, Sprinkler System, Double Pane Windows, Has Gutters, Special Yard Lighting, Mature Trees, Storm Doors
- Exterior
- Brick, 3 Sides Masonry, Siding
- Roof
- Composition
- Floor
- Carpeting, Ceramic Tile, Wood
- Pool Description
- None
- Parking
- Two Car Garage, Attached, Oversized
- School District
- North East I.S.D
- Elementary School
- Wilderness Oak Elementary
- Middle School
- Lopez
- High School
- Ronald Reagan
Mortgage Calculator
Listing courtesy of Listing Agent: Deborah Snelling (DSNELLING@SATX.RR.COM) from Listing Office: Keller Williams Heritage.
IDX information is provided exclusively for consumers' personal, non-commercial use, that it may not be used for any purpose other than to identify prospective properties consumers may be interested in purchasing, and that the data is deemed reliable but is not guaranteed accurate by the MLS. The MLS may, at its discretion, require use of other disclaimers as necessary to protect participants and/or the MLS from liability.
Listings provided by SABOR MLS
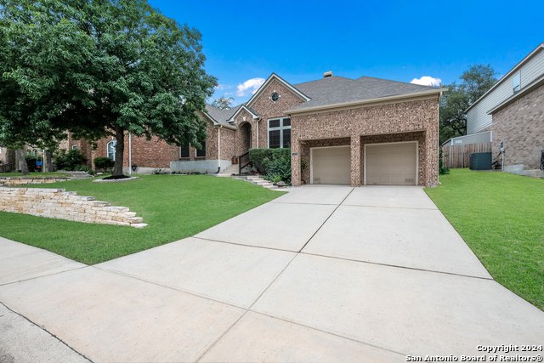

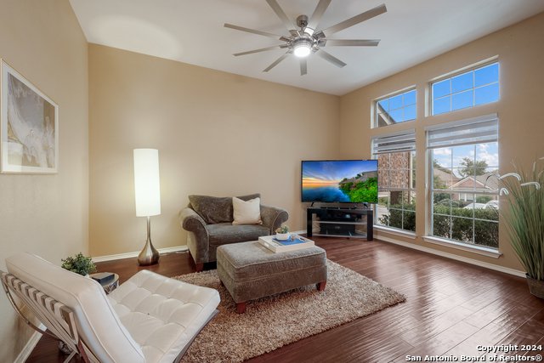
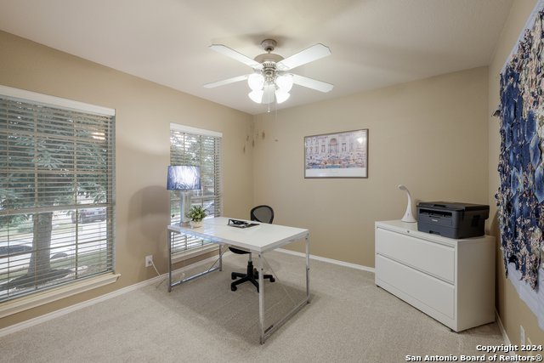

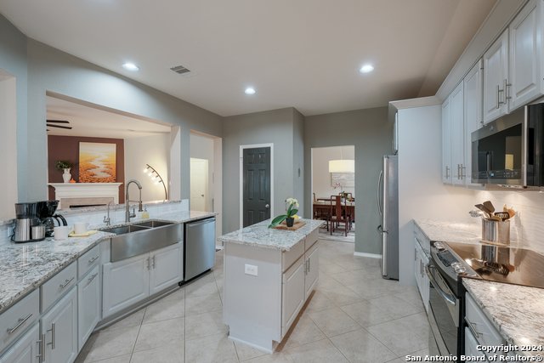
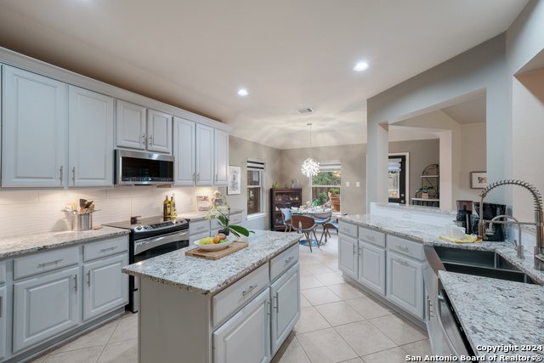

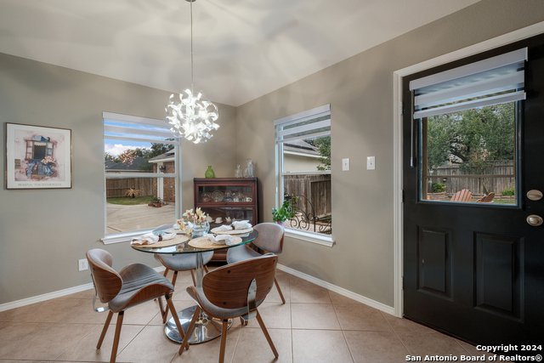
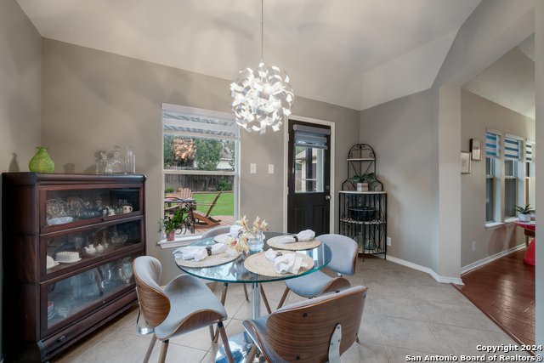
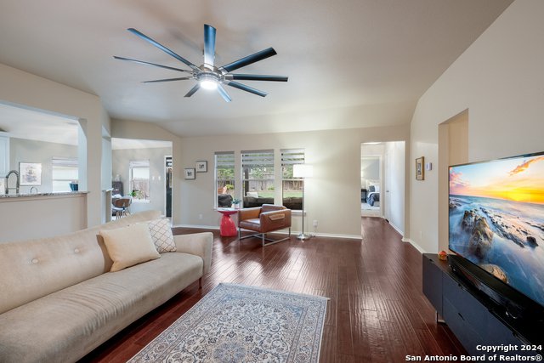
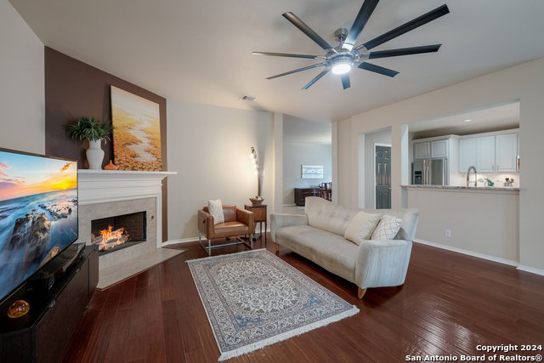

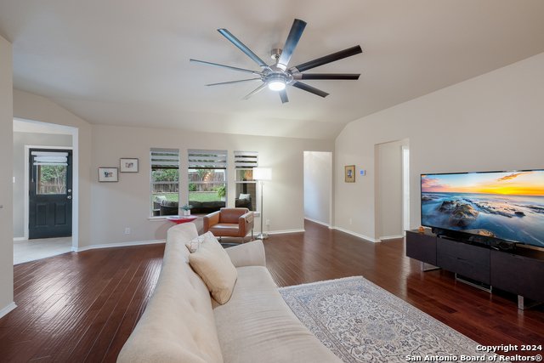
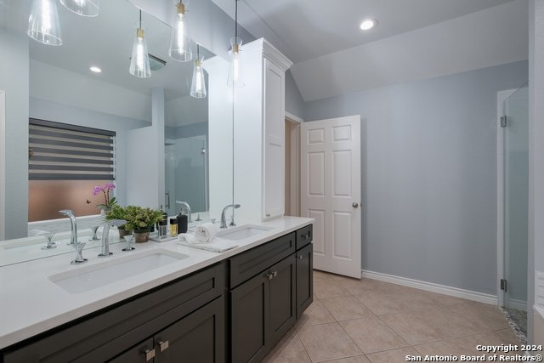

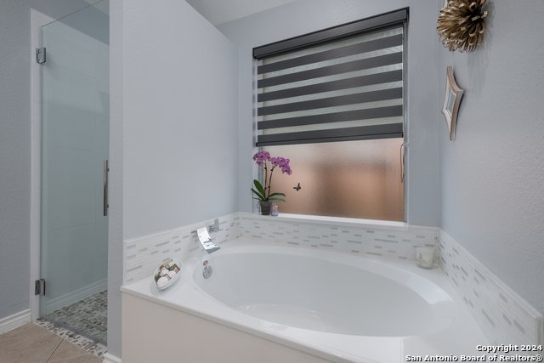
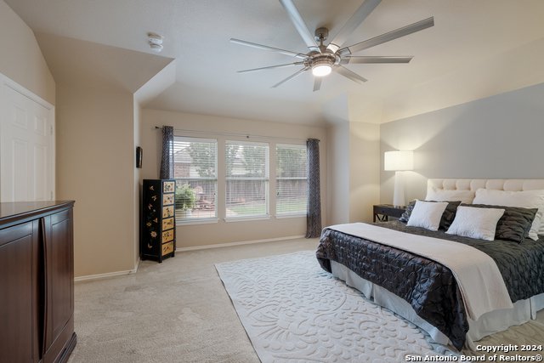
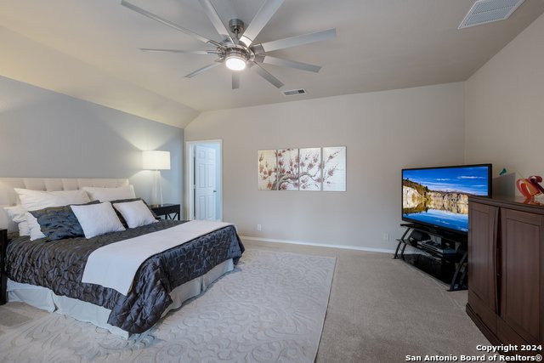
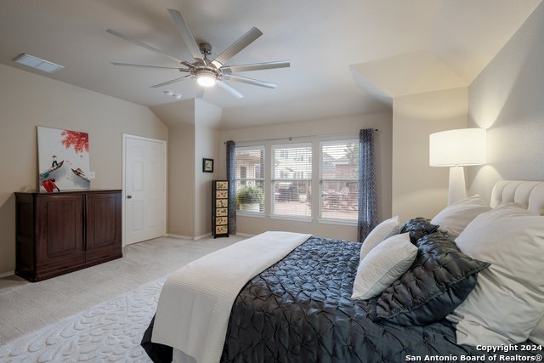


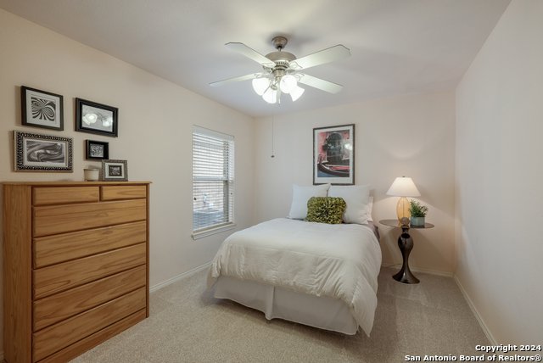
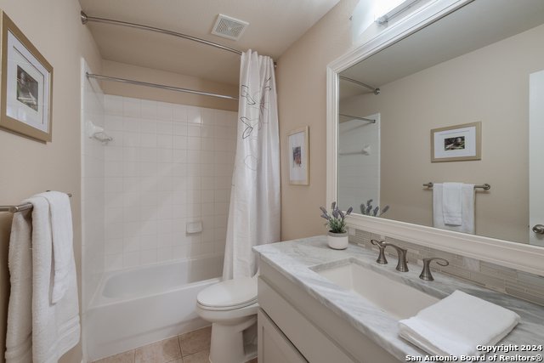
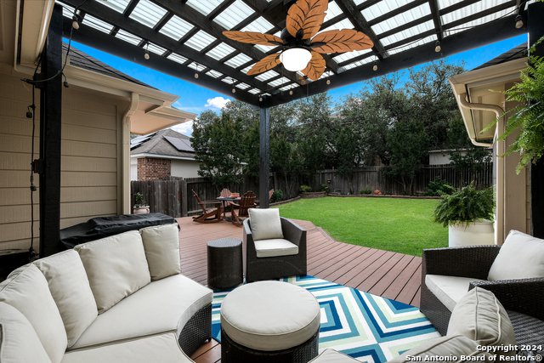
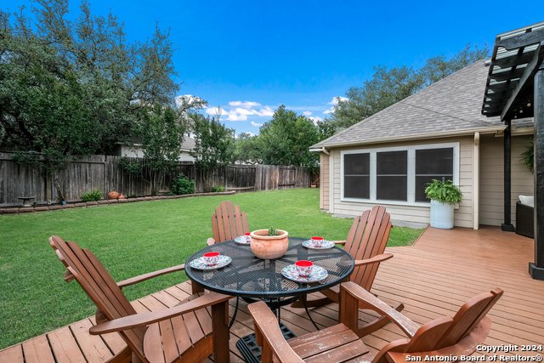

/u.realgeeks.media/gohomesa/14361225_1777668802452328_2909286379984130069_o.jpg)