10966 Moonlit Cyn, San Antonio, TX 78252
- $220,000
- 3
- BD
- 2
- BA
- 1,233
- SqFt
- List Price
- $220,000
- MLS#
- 1771182
- Status
- ACTIVE
- County
- Bexar
- City
- San Antonio
- Subdivision
- Canyon Crossing
- Bedrooms
- 3
- Bathrooms
- 2
- Full Baths
- 2
- Living Area
- 1,233
- Acres
- 0.09
Property Description
Welcome to your dream home in Canyon Crossing! Step into this charming single-story residence offering the perfect blend of comfort and style. This delightful abode boasts 1233 square feet of well-designed living space, ideal for those seeking convenience and functionality. As you enter, you're greeted by a spacious and inviting atmosphere, where every corner exudes warmth and coziness. Featuring 3 bedrooms and 2 full bathrooms, this home provides ample space for both relaxation and entertainment. The owner's suite is a true retreat, complete with a luxurious walk-in closet, a rejuvenating shower, and elegant dual vanities, offering a perfect sanctuary to unwind after a long day. One of the many highlights of this property is its serene location within the Canyon Crossing community. Situated with no neighbors behind, you'll enjoy unparalleled privacy and tranquility, allowing you to relish in peaceful moments and scenic views right from your own backyard. Whether you're hosting gatherings with loved ones or simply enjoying quiet evenings under the stars, the outdoor space of this home offers endless possibilities for leisure and enjoyment. Don't miss out on the opportunity to make this lovely residence your own. Schedule a showing today and experience the charm and comfort of Canyon Crossing living at its finest!
Additional Information
- Days on Market
- 16
- Year Built
- 2007
- Style
- One Story
- Stories
- 1
- Builder Name
- Lgi Homes
- Lot Dimensions
- 40X100
- Lot Description
- On Greenbelt, Water Access
- Interior Features
- Washer Connection, Dryer Connection, Washer, Dryer, Stove/Range, Refrigerator, Vent Fan, Attic Fan, Electric Water Heater, City Garbage service
- Master Bdr Desc
- Full Bath
- Fireplace Description
- Not Applicable
- Cooling
- One Central
- Heating
- Central
- Exterior Features
- Privacy Fence
- Exterior
- Siding
- Roof
- Composition
- Floor
- Carpeting, Laminate
- Pool Description
- None
- Parking
- One Car Garage
- School District
- Southwest I.S.D.
- Elementary School
- Southwest
- Middle School
- Mc Nair
- High School
- Southwest
Mortgage Calculator
Listing courtesy of Listing Agent: Christopher Winstead (chris@allcityhomes.com) from Listing Office: All City Homes.
IDX information is provided exclusively for consumers' personal, non-commercial use, that it may not be used for any purpose other than to identify prospective properties consumers may be interested in purchasing, and that the data is deemed reliable but is not guaranteed accurate by the MLS. The MLS may, at its discretion, require use of other disclaimers as necessary to protect participants and/or the MLS from liability.
Listings provided by SABOR MLS

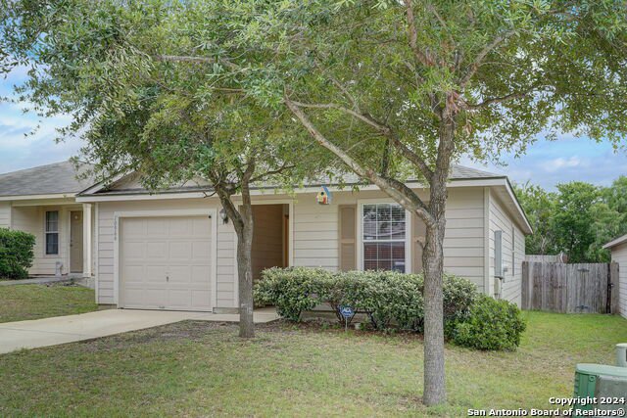
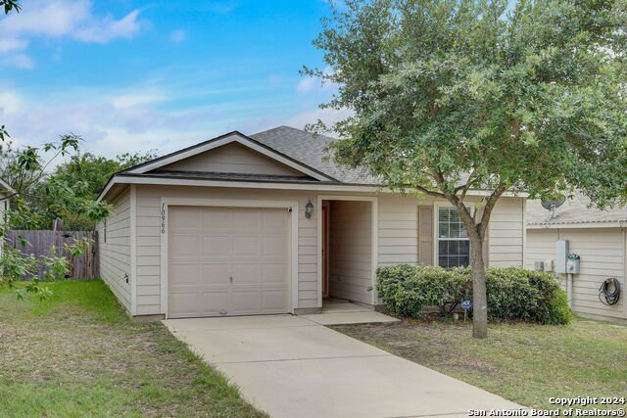
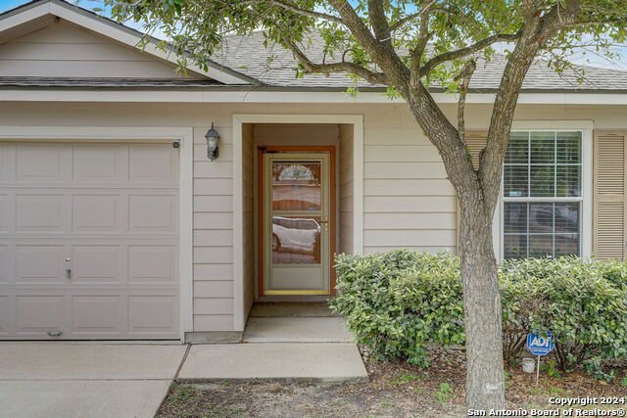
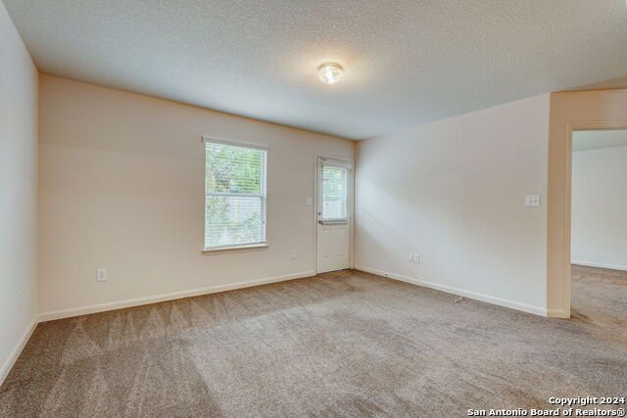



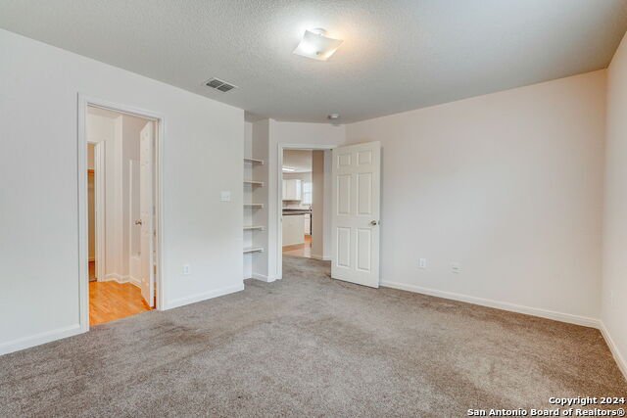
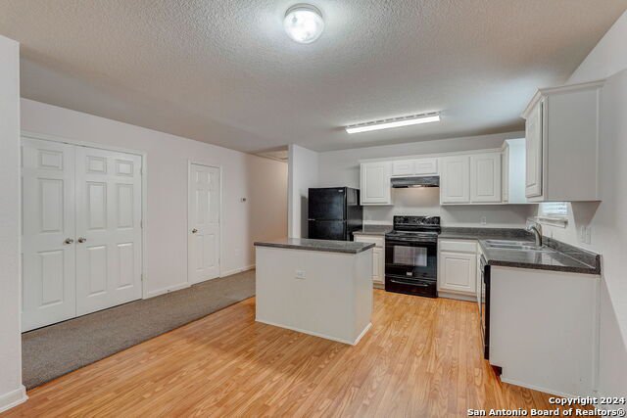

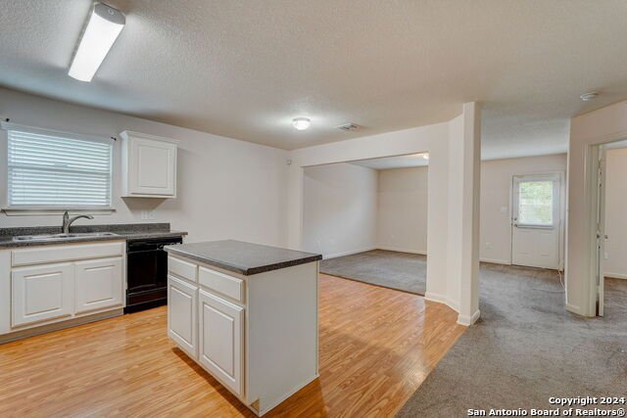



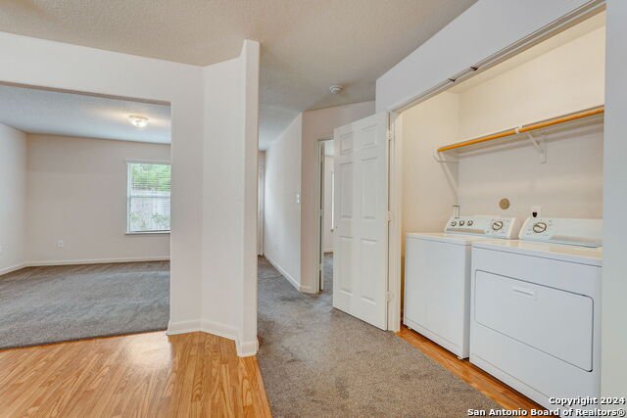
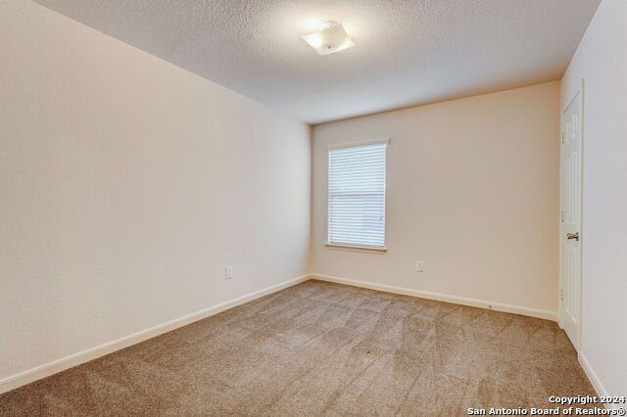
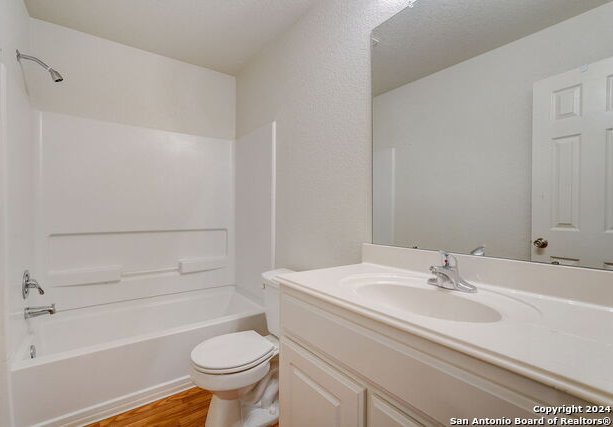
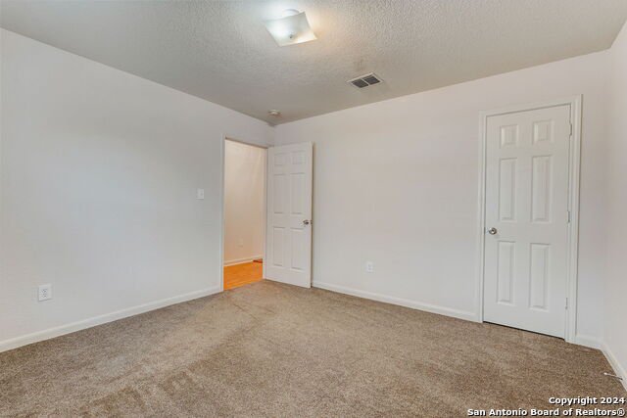
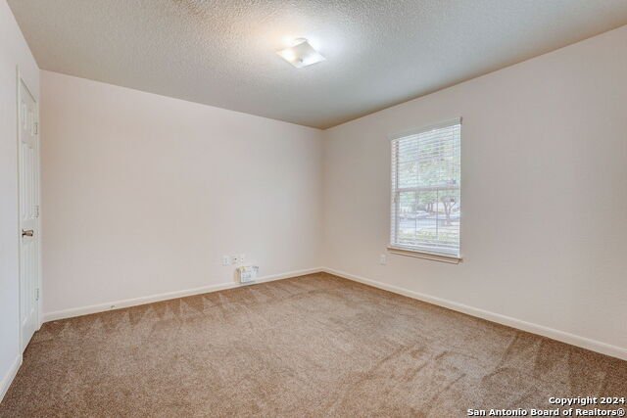







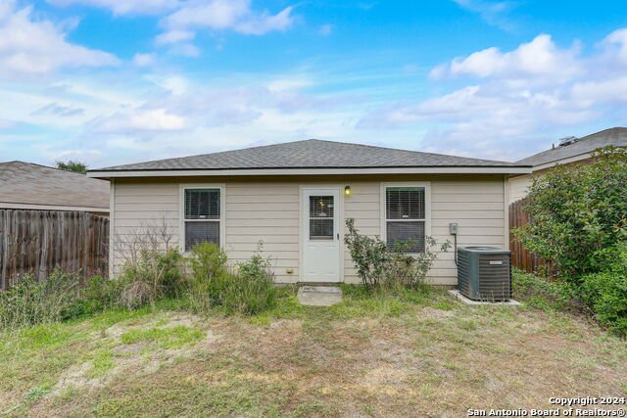
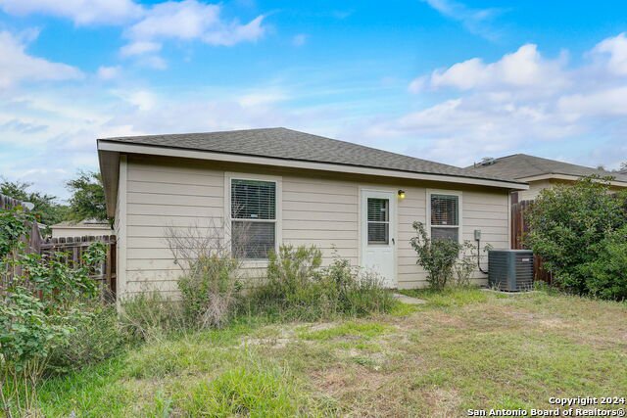
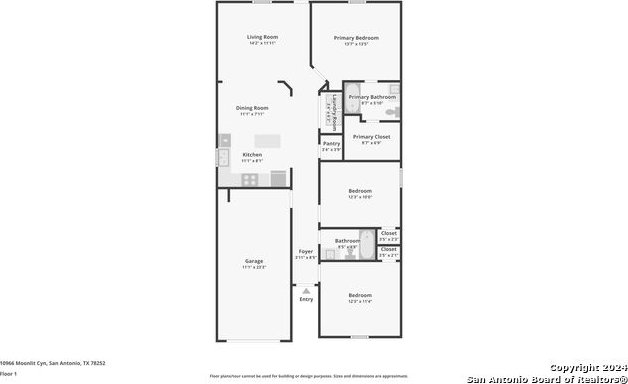
/u.realgeeks.media/gohomesa/14361225_1777668802452328_2909286379984130069_o.jpg)