114 Gage Dr, Boerne, TX 78006
- $550,000
- 4
- BD
- 4
- BA
- 3,121
- SqFt
- List Price
- $550,000
- MLS#
- 1771141
- Status
- ACTIVE
- County
- Kendall
- City
- Boerne
- Subdivision
- Champion Heights - Kendall Cou
- Bedrooms
- 4
- Bathrooms
- 4
- Full Baths
- 3
- Half-baths
- 1
- Living Area
- 3,121
- Acres
- 0.14
Property Description
You will fall in love with the generously proportioned floor plan that is flooded in soft, natural light, creating the feeling of being home. The incredible living room features soaring ceilings and a layout that flows seamlessly into the kitchen and breakfast area. An abundance of countertop space for preparing meals and oversized island make for the perfect set up in the kitchen. A private owner's suite encourages relaxation with an oversized bathtub. Built-ins in the primary closet are incredible. The 2nd floor is the perfect area for kids, lots of closet space, and a great second living area or work space.
Additional Information
- Days on Market
- 16
- Year Built
- 2016
- Style
- Two Story, Traditional
- Stories
- 2
- Builder Name
- Gehan
- Interior Features
- Ceiling Fans, Chandelier, Washer Connection, Dryer Connection, Self-Cleaning Oven, Microwave Oven, Stove/Range, Gas Cooking, Disposal, Dishwasher, Ice Maker Connection, Water Softener (owned), Smoke Alarm, Security System (Owned), Electric Water Heater, Garage Door Opener, Plumb for Water Softener, Solid Counter Tops, Carbon Monoxide Detector, 2+ Water Heater Units, City Garbage service
- Master Bdr Desc
- DownStairs
- Fireplace Description
- Not Applicable
- Cooling
- One Central
- Heating
- Central
- Exterior
- Brick, Stone/Rock, Cement Fiber
- Roof
- Composition
- Floor
- Carpeting, Ceramic Tile
- Pool Description
- None
- Parking
- Two Car Garage
- School District
- Boerne
- Elementary School
- Call District
- Middle School
- Call District
- High School
- Call District
Mortgage Calculator
Listing courtesy of Listing Agent: Andrea Larson (adblarson@gmail.com) from Listing Office: Keller Williams City-View.
IDX information is provided exclusively for consumers' personal, non-commercial use, that it may not be used for any purpose other than to identify prospective properties consumers may be interested in purchasing, and that the data is deemed reliable but is not guaranteed accurate by the MLS. The MLS may, at its discretion, require use of other disclaimers as necessary to protect participants and/or the MLS from liability.
Listings provided by SABOR MLS
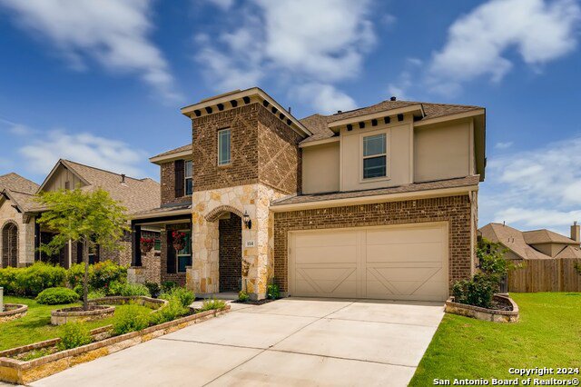
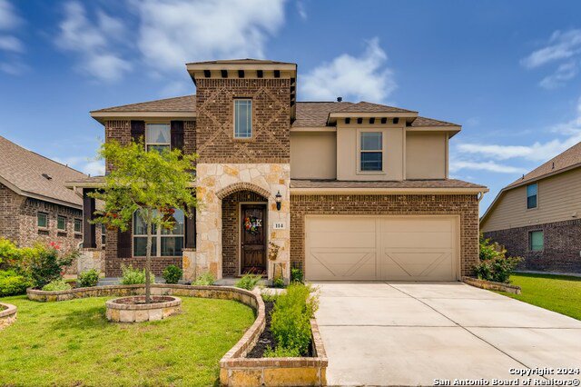

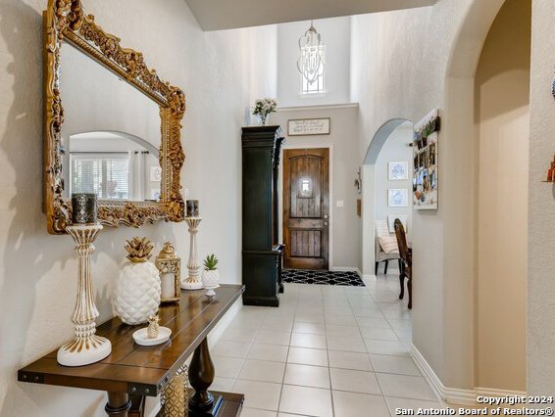

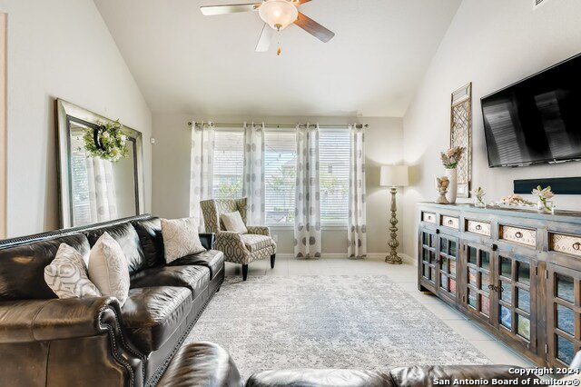
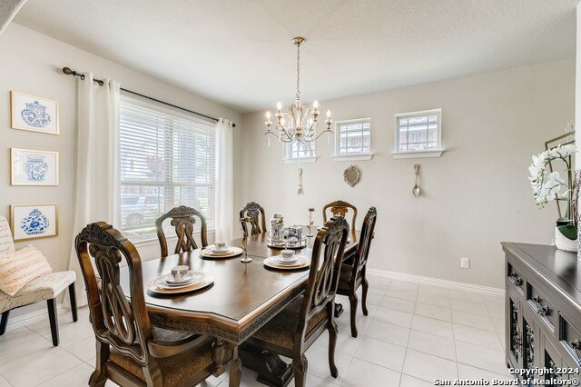
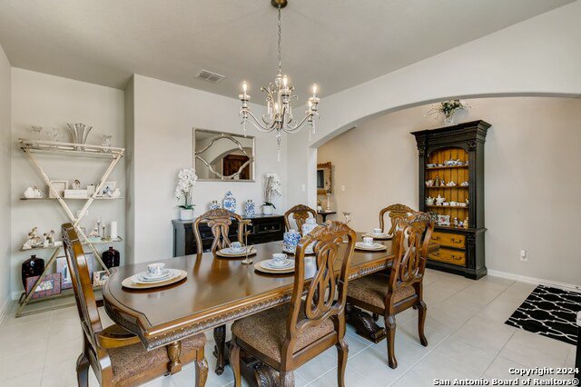
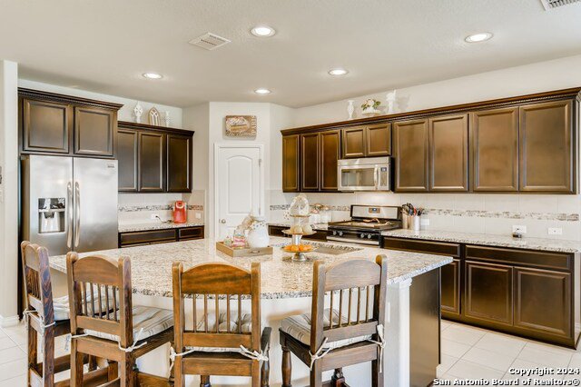
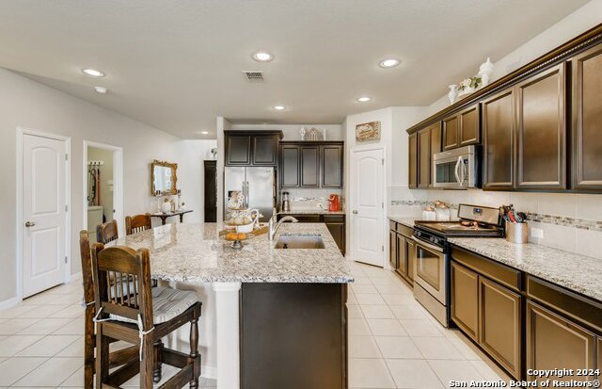
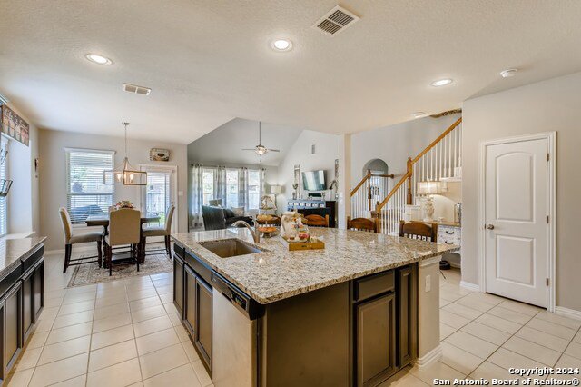
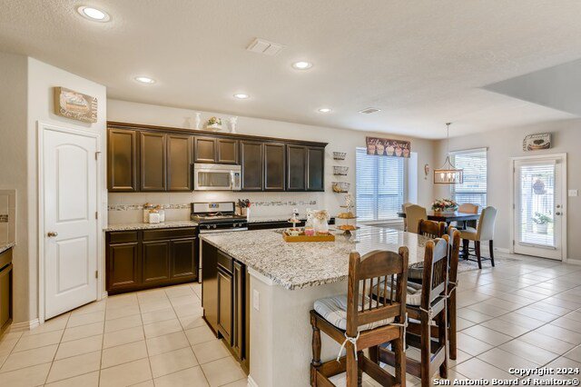



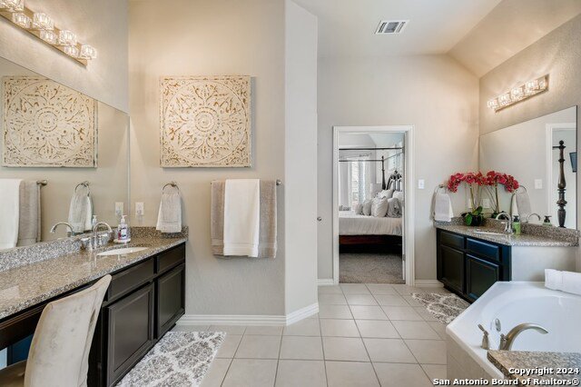


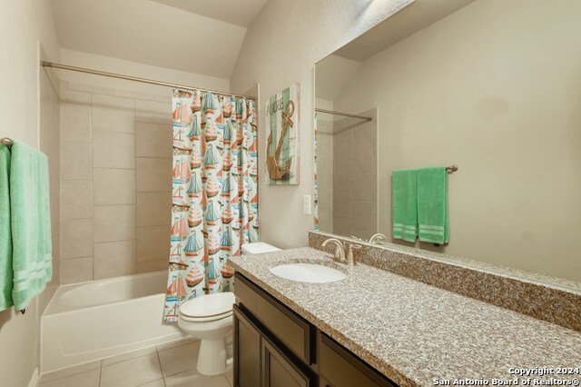



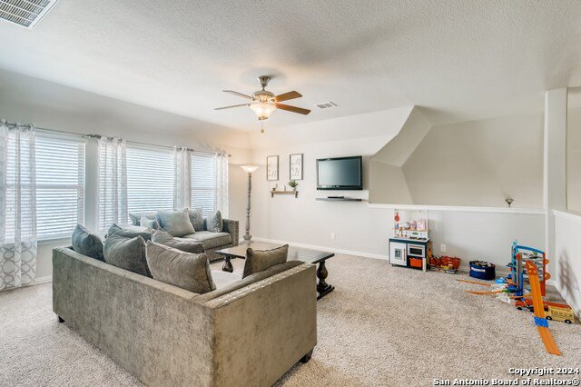
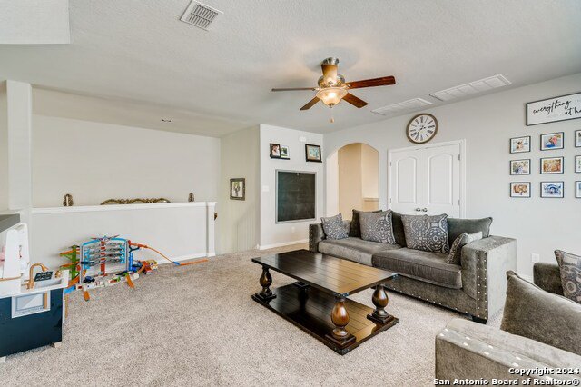
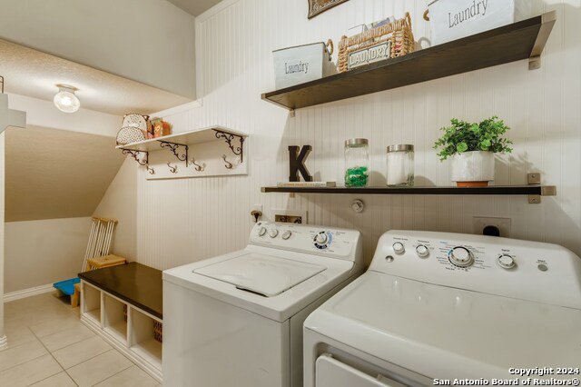
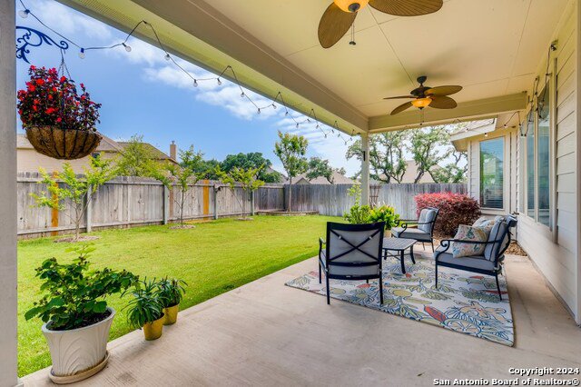


/u.realgeeks.media/gohomesa/14361225_1777668802452328_2909286379984130069_o.jpg)