9205 Oak Bud, Schertz, TX 78154
- $505,000
- 4
- BD
- 3
- BA
- 2,897
- SqFt
- List Price
- $505,000
- MLS#
- 1771041
- Status
- PENDING
- County
- Bexar
- City
- Schertz
- Subdivision
- The Crossvine
- Bedrooms
- 4
- Bathrooms
- 3
- Full Baths
- 3
- Living Area
- 2,897
- Acres
- 0.21
Property Description
Tucked away on a greenbelt cul-de-sac, this 2-story Pulte Home offers you tons of space and sunshine to enjoy in the beautiful Schertz community, The Crossvine! The inviting soaring foyer leads you into an open floor 2897 SF plan that showcases tons of features including crown molding, natural stone at the gas fireplace, private office, and views of game room upstairs. Eurostyle kitchen suite! Your kitchen features a homework/computer area, formal and informal dining rooms, gas cooktop, cabinetry with convenience built in, solid countertops with expansive breakfast island and under cabinet lighting. Downstairs primary bedroom with in-suite bath/dressing area offers a relaxing haven. Secondary bedroom downstairs is convenient with full bathroom! Enjoy the special effects of movies or music with pre-wired surround sound at both living room and gameroom. Host barbecues in your sunny backyard. Explore your community with miles of biking and running trails that start from your home! You're sure to meet neighbors at the resort-style pool and events pavilion or at the Heritage Oaks city park with a stocked fishing pond and more. Conveniently located to the South gate of Randolph AFB and quick commute to Loop 1604, IH-10 & IH-35, shopping and dining! Don't miss out on this gem!
Additional Information
- Days on Market
- 16
- Year Built
- 2018
- Style
- Two Story
- Stories
- 2
- Builder Name
- Pulte Homes
- Lot Description
- Cul-de-Sac/Dead End, On Greenbelt
- Interior Features
- Ceiling Fans, Washer Connection, Dryer Connection, Cook Top, Built-In Oven, Microwave Oven, Gas Cooking, Disposal, Dishwasher, Ice Maker Connection, Smoke Alarm, Security System (Owned), Pre-Wired for Security, Gas Water Heater, Garage Door Opener, Plumb for Water Softener, Solid Counter Tops, Carbon Monoxide Detector, City Garbage service
- Master Bdr Desc
- DownStairs, Walk-In Closet, Ceiling Fan, Full Bath
- Fireplace Description
- One, Living Room, Gas Logs Included
- Cooling
- One Central
- Heating
- Central, Zoned, 1 Unit
- Exterior Features
- Covered Patio, Sprinkler System, Double Pane Windows, Has Gutters
- Exterior
- 4 Sides Masonry, Stone/Rock, Siding
- Roof
- Composition
- Floor
- Carpeting, Ceramic Tile
- Pool Description
- None
- Parking
- Two Car Garage, Attached
- School District
- Schertz-Cibolo-Universal City ISD
- Elementary School
- Rose Garden
- Middle School
- Corbett
- High School
- Clemens
Mortgage Calculator
Listing courtesy of Listing Agent: Ruth Horace (Ruth@ruthhorace.com) from Listing Office: Keller Williams Legacy.
IDX information is provided exclusively for consumers' personal, non-commercial use, that it may not be used for any purpose other than to identify prospective properties consumers may be interested in purchasing, and that the data is deemed reliable but is not guaranteed accurate by the MLS. The MLS may, at its discretion, require use of other disclaimers as necessary to protect participants and/or the MLS from liability.
Listings provided by SABOR MLS
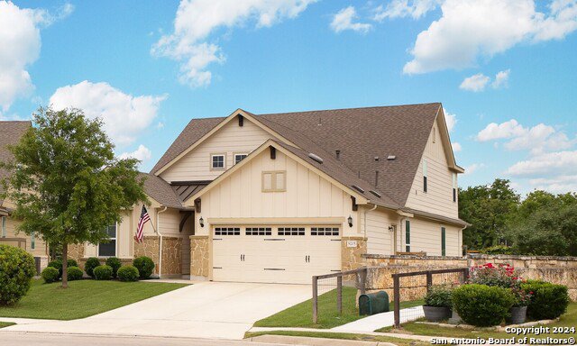
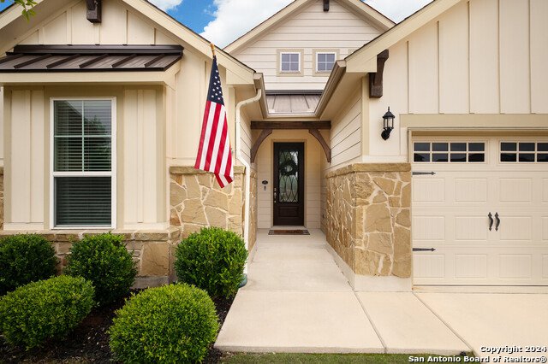





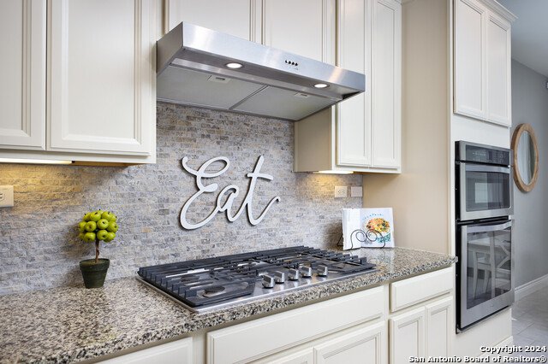






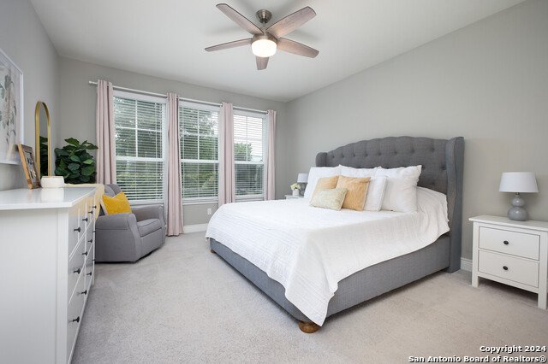
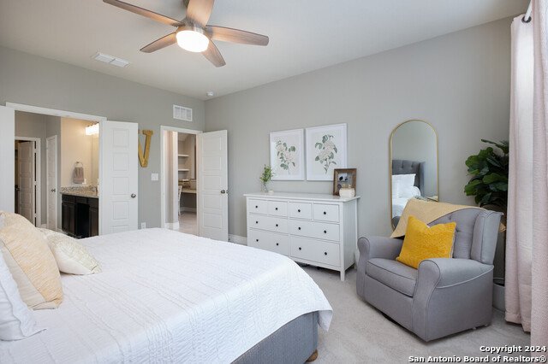
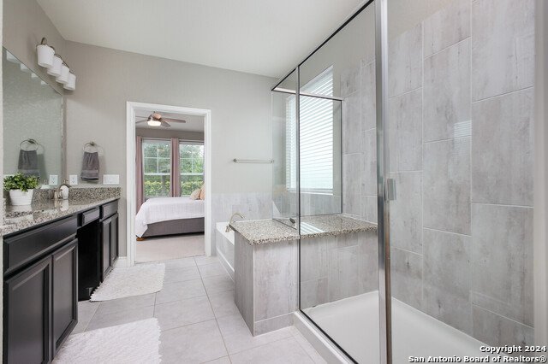
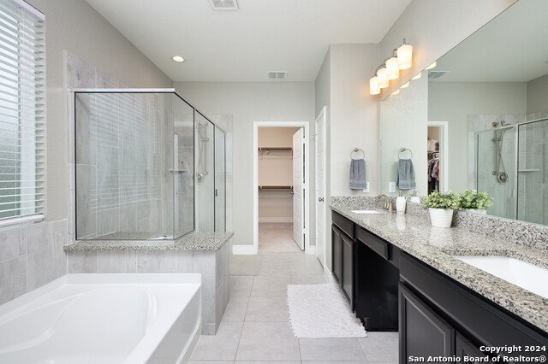
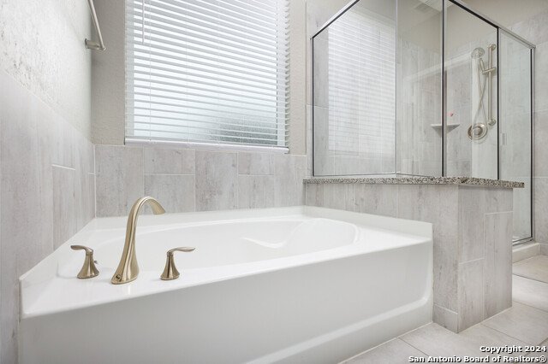

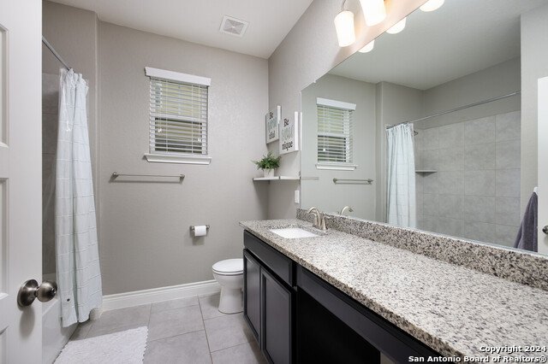
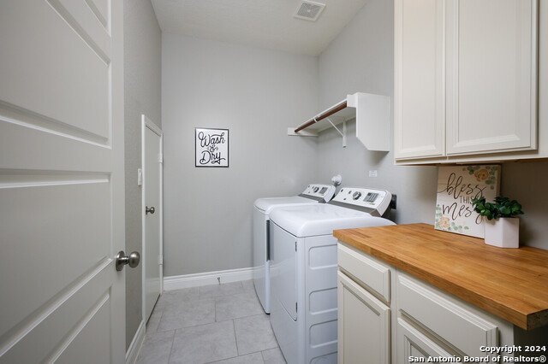
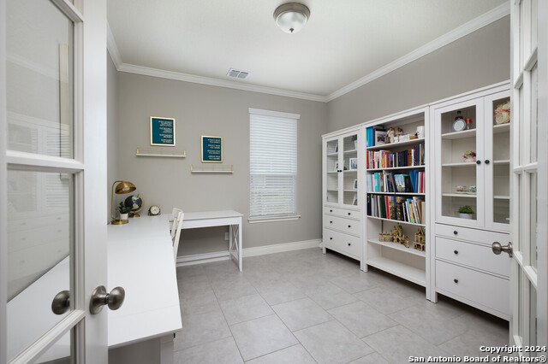

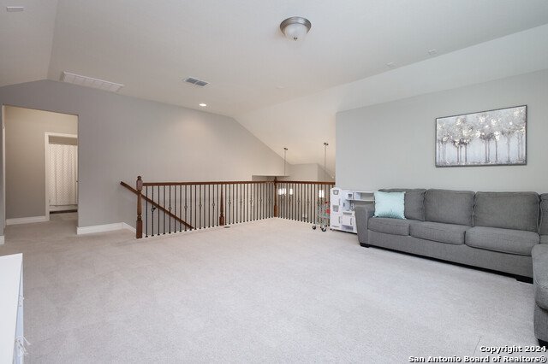
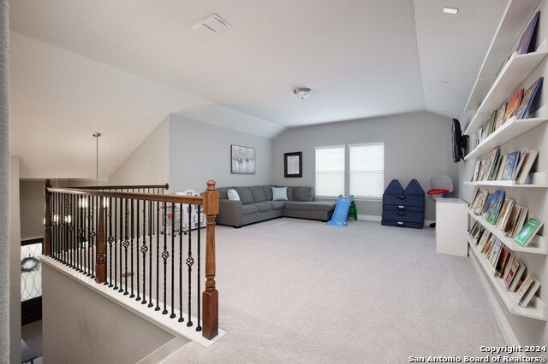
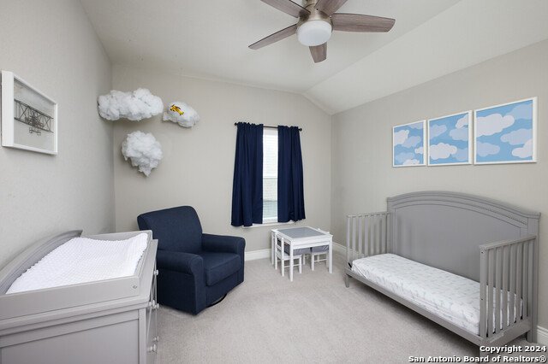











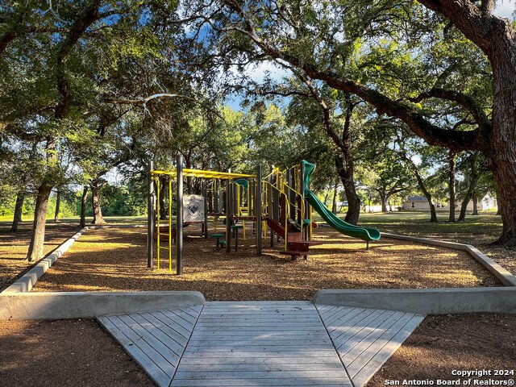

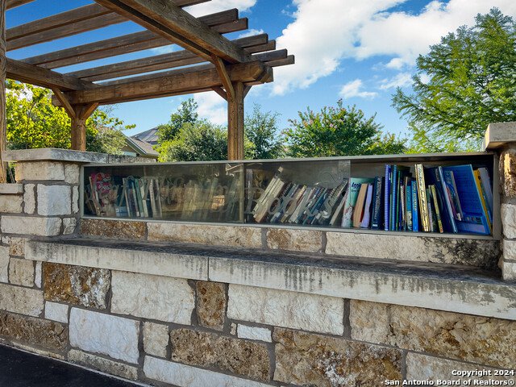
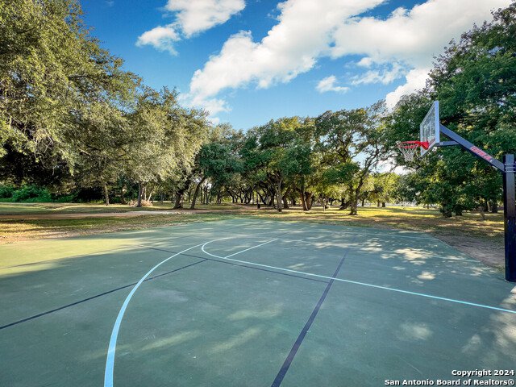
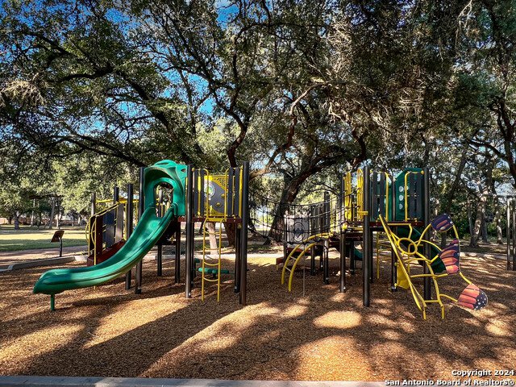



/u.realgeeks.media/gohomesa/14361225_1777668802452328_2909286379984130069_o.jpg)