117 Carmel Dr, Cibolo, TX 78108
- $320,000
- 4
- BD
- 2
- BA
- 2,078
- SqFt
- List Price
- $320,000
- MLS#
- 1770961
- Status
- PENDING
- County
- Guadalupe
- City
- Cibolo
- Subdivision
- Bentwood Ranch
- Bedrooms
- 4
- Bathrooms
- 2
- Full Baths
- 2
- Living Area
- 2,078
- Acres
- 0.18
Property Description
*Open House Canceled* Welcome to 117 Carmel Drive, nestled in the highly sought-after community of Bentwood Ranch. This meticulously maintained home offers move-in ready bliss! As you step through the door, you're greeted by a spacious formal dining room, setting the stage for entertaining or cozy dinners. The open and inviting living area boasts tall ceilings, a wood burning fireplace, and abundant natural light, creating a warm and welcoming atmosphere for relaxation and gatherings. The kitchen features ample cabinet space, an extended breakfast bar, newer appliances, and clutter-free cabinets with convenient sliding organizer racks. With four bedrooms and two full baths, there is plenty of space for everyone to unwind and recharge. Durable Pergo LVP flooring, freshly painted trim and walls enhance the home's appeal. Recent additions, include a newer roof, newer HVAC system, and newer water heater, ensuring hassle-free living for years to come. The community is centrally located with easy access to Randolph AFB, entertainment, shopping, medical centers and many more exciting new locations waiting to be explored! Residents in Bentwood Ranch can take advantage of the neighborhood's park, swimming pool, walking trails, and barbecue areas!
Additional Information
- Days on Market
- 17
- Year Built
- 2006
- Style
- One Story, Traditional
- Stories
- 1
- Builder Name
- Ryland
- Lot Description
- Mature Trees (ext feat)
- Interior Features
- Ceiling Fans, Washer Connection, Dryer Connection, Washer, Dryer, Microwave Oven, Stove/Range, Refrigerator, Disposal, Dishwasher, Smoke Alarm, Pre-Wired for Security, Electric Water Heater, Garage Door Opener
- Master Bdr Desc
- Split, DownStairs, Walk-In Closet, Multi-Closets, Ceiling Fan, Full Bath
- Fireplace Description
- Living Room, Wood Burning, Stone/Rock/Brick
- Cooling
- One Central
- Heating
- Central
- Exterior Features
- Covered Patio, Sprinkler System, Storage Building/Shed
- Exterior
- Siding, Rock/Stone Veneer
- Roof
- Composition
- Floor
- Ceramic Tile, Vinyl
- Pool Description
- None
- Parking
- Two Car Garage
- School District
- Schertz-Cibolo-Universal City ISD
- Elementary School
- Watts
- Middle School
- Dobie J. Frank
- High School
- Steele
Mortgage Calculator
Listing courtesy of Listing Agent: Carol Graves (carol.graves@bhhsrec.com) from Listing Office: Berkshire Hathaway HomeService.
IDX information is provided exclusively for consumers' personal, non-commercial use, that it may not be used for any purpose other than to identify prospective properties consumers may be interested in purchasing, and that the data is deemed reliable but is not guaranteed accurate by the MLS. The MLS may, at its discretion, require use of other disclaimers as necessary to protect participants and/or the MLS from liability.
Listings provided by SABOR MLS
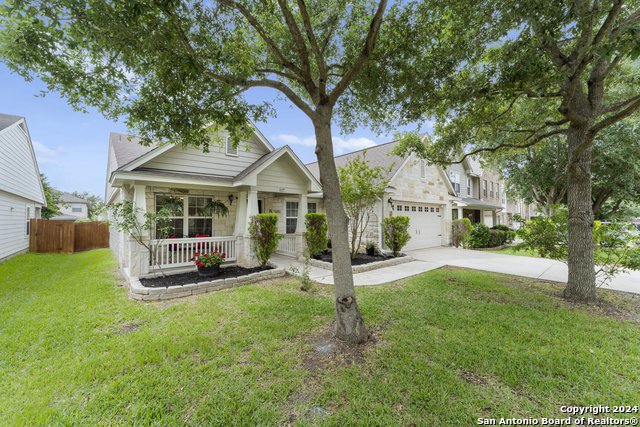


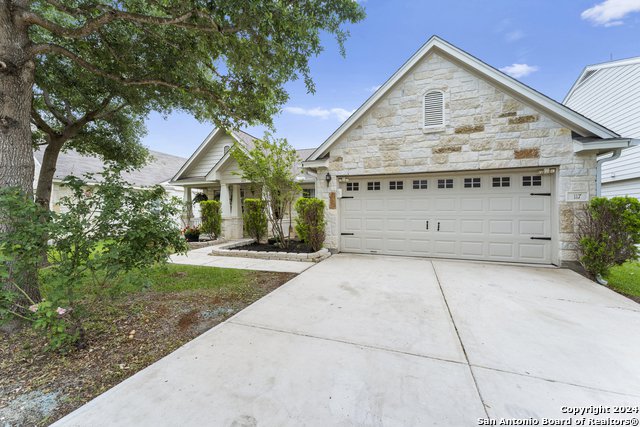

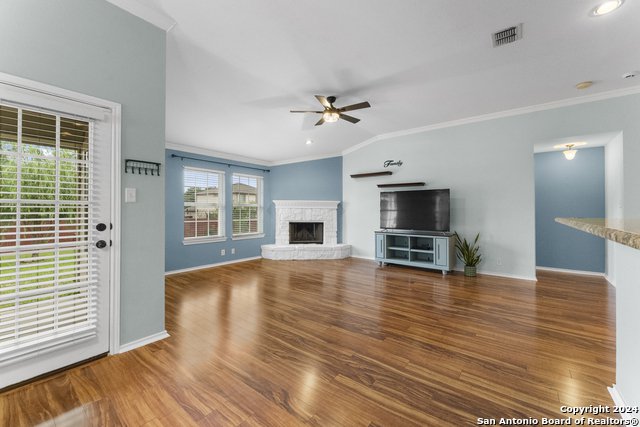


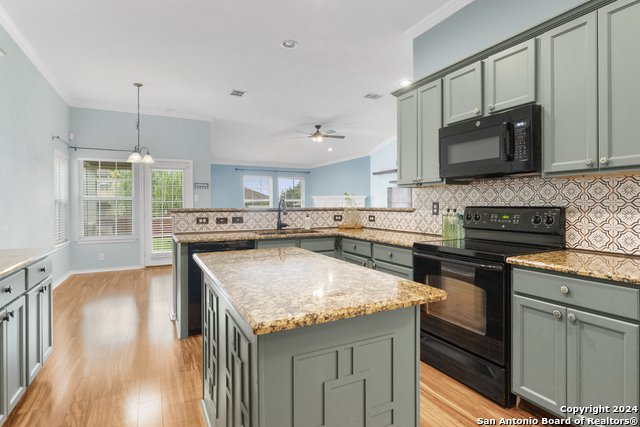
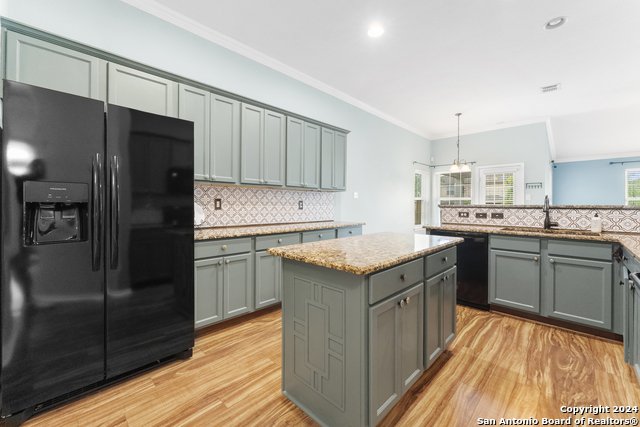

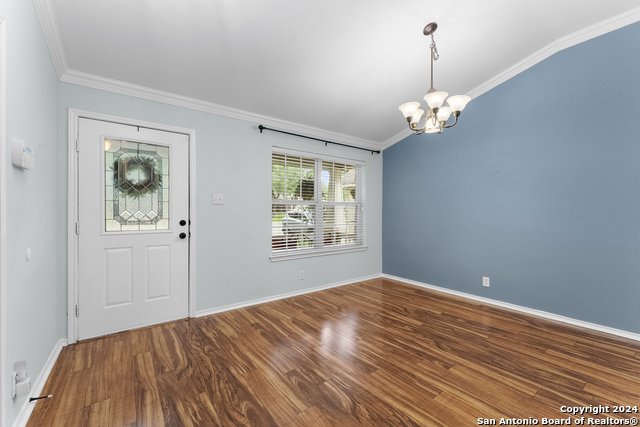
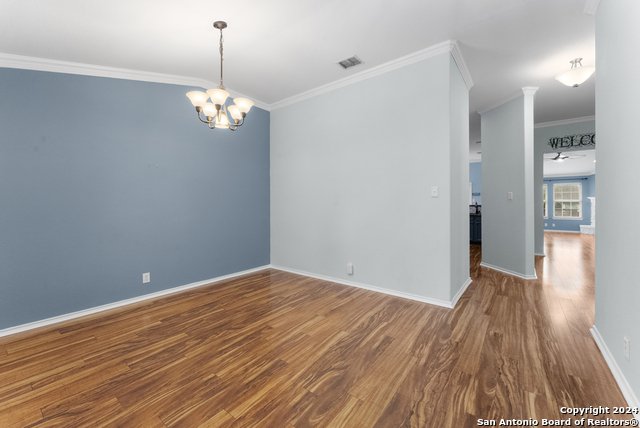
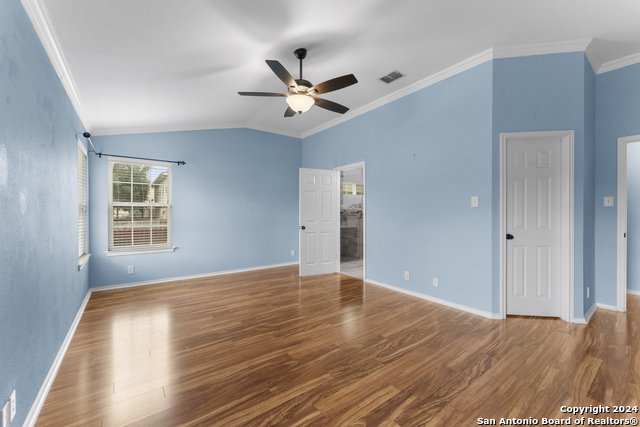




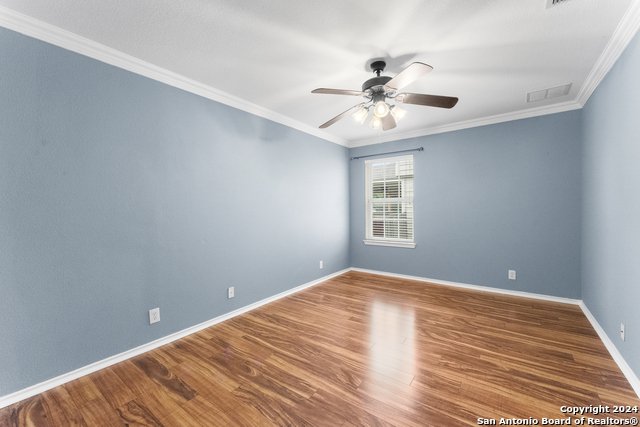
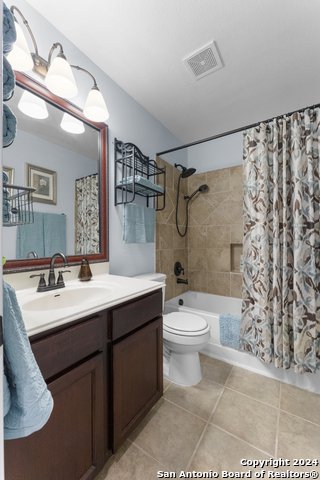

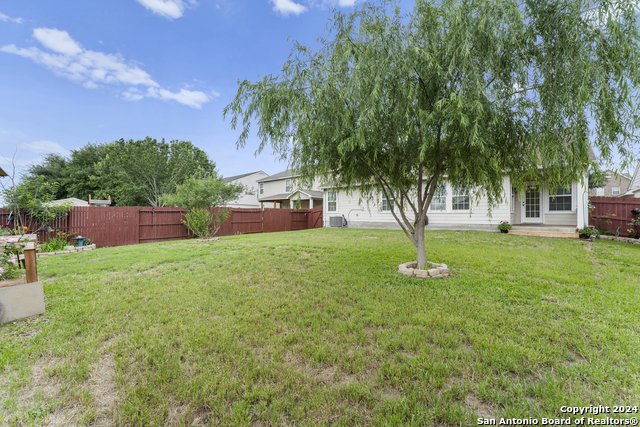

/u.realgeeks.media/gohomesa/14361225_1777668802452328_2909286379984130069_o.jpg)