45 Arnold Palmer, San Antonio, TX 78257
- $1,695,000
- 4
- BD
- 5
- BA
- 4,895
- SqFt
- List Price
- $1,695,000
- Price Change
- ▼ $80,000 1715733341
- MLS#
- 1770937
- Status
- PRICE CHANGE
- County
- Bexar
- City
- San Antonio
- Subdivision
- Dominion
- Bedrooms
- 4
- Bathrooms
- 5
- Full Baths
- 4
- Half-baths
- 1
- Living Area
- 4,895
- Acres
- 0.49
Property Description
This pristine one owner custom home is appropriately located in The Legends of The Dominion. Completed in 2005, this immaculately maintained property features many upgrades and updates surrounded with hill country views. Contemporary lighting pair well with classic travertine floors. The home features 4,895 SF with 4 (or 5) bedrooms, 4 1/2 bathrooms and a 3-car oversized garage and is constructed on a .49-acre estate lot. The expansive and open kitchen/family room with soaring ceilings has a fabulous design that can easily serve large groups of friends and family. Enjoy recently installed stainless top-tier appliances with the convenience of a walk-thru butler's staging area into a generous walk-in pantry. The family room is centered by a large fireplace and overlooks the pool, profuse gardens and exquisite views! A design with a working service bar features seating, wine cooler, refrigerator, and ice maker. A luxurious First floor Owner's wing boasts a cozy sitting area with fireplace and outdoor access to a Keith Zars pool and hot tub. A beautiful first floor study, and 4 upstairs bedrooms, an exercise/media room and upstairs living area are perfect for families and the work at home scenario offering breathtaking tree top views. A resort-styled backyard features mass plantings of color and evergreen landscaping with multiple patios and a newly updated summer kitchen with consummate privacy. The upgrade list is long and features a new roof, exterior paint and interior paint, and a recently replaced efficient HVAC system. This is a gem on the Dominion market under $2,000,000.00. Don't miss the VIRTUAL TOUR! More photos soon.
Additional Information
- Days on Market
- 17
- Year Built
- 2004
- Style
- Two Story, Spanish, Traditional
- Stories
- 2
- Builder Name
- Burdick
- Lot Description
- Bluff View, County VIew, 1/4 - 1/2 Acre, Mature Trees (ext feat)
- Interior Features
- Ceiling Fans, Washer Connection, Dryer Connection, Built-In Oven, Self-Cleaning Oven, Microwave Oven, Gas Cooking, Disposal, Wet Bar, Smoke Alarm, Security System (Owned), Garage Door Opener, Plumb for Water Softener, Solid Counter Tops, Double Ovens, Custom Cabinets, 2+ Water Heater Units, Private Garbage Service
- Master Bdr Desc
- Split, DownStairs, Outside Access, Sitting Room, Walk-In Closet, Multi-Closets, Ceiling Fan, Full Bath
- Fireplace Description
- Two, Family Room, Primary Bedroom
- Cooling
- Three+ Central
- Heating
- Central, 3+ Units
- Exterior Features
- Patio Slab, Covered Patio, Privacy Fence, Sprinkler System, Double Pane Windows, Has Gutters, Mature Trees
- Exterior
- 4 Sides Masonry, Stucco
- Roof
- Tile
- Floor
- Carpeting, Ceramic Tile, Wood
- Pool Description
- In Ground Pool, AdjoiningPool/Spa, Hot Tub, Pool Solar Heated, Fenced Pool
- Parking
- Three Car Garage, Attached
- School District
- Northside
- Elementary School
- Aue Elementary School
- Middle School
- Rawlinson
- High School
- Clark
Mortgage Calculator
Listing courtesy of Listing Agent: Debra Janes (debra@debrajanes.com) from Listing Office: Niche Properties.
IDX information is provided exclusively for consumers' personal, non-commercial use, that it may not be used for any purpose other than to identify prospective properties consumers may be interested in purchasing, and that the data is deemed reliable but is not guaranteed accurate by the MLS. The MLS may, at its discretion, require use of other disclaimers as necessary to protect participants and/or the MLS from liability.
Listings provided by SABOR MLS
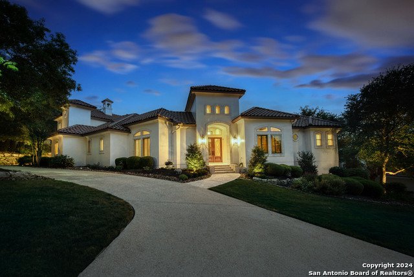
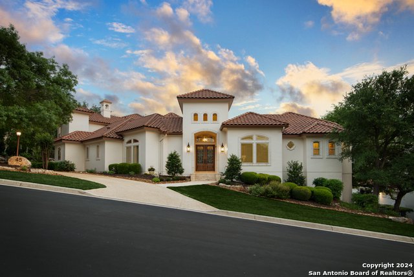

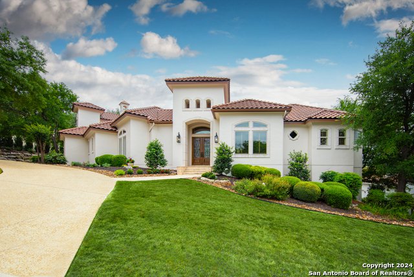
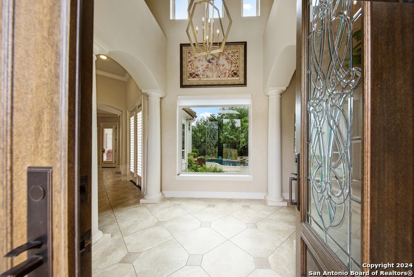
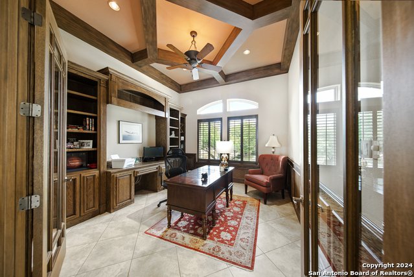


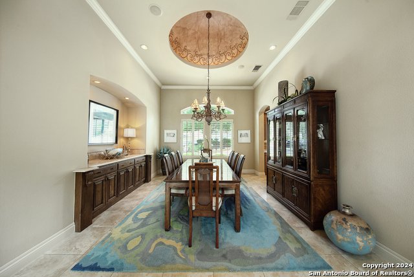



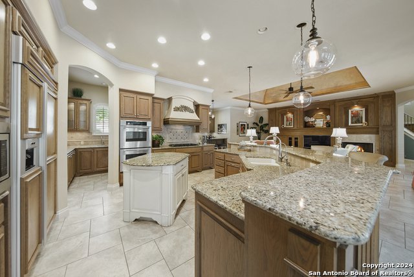
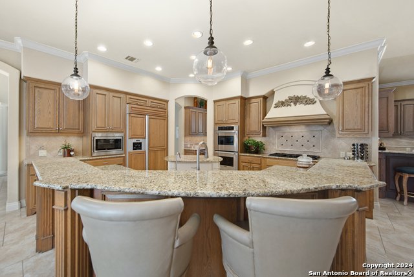
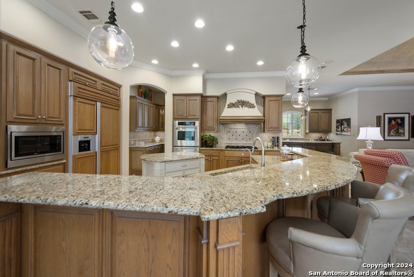
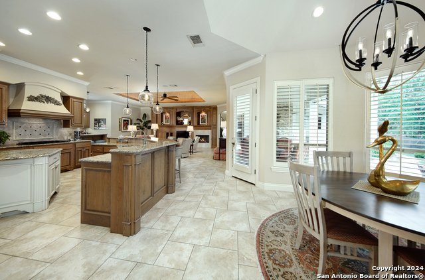


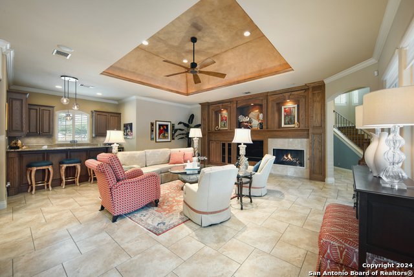
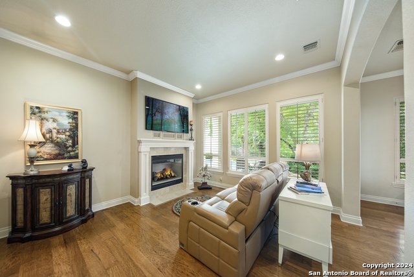
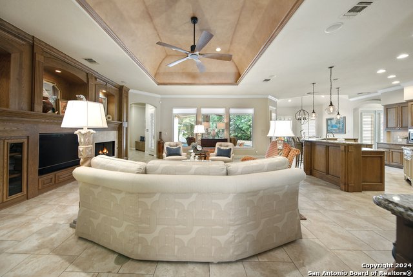
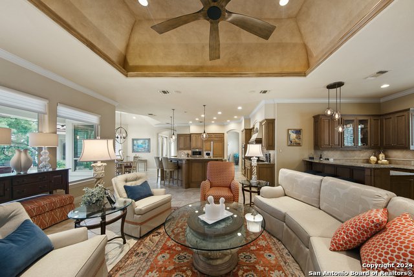


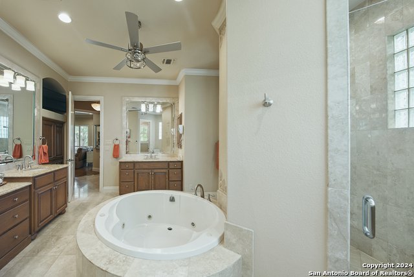
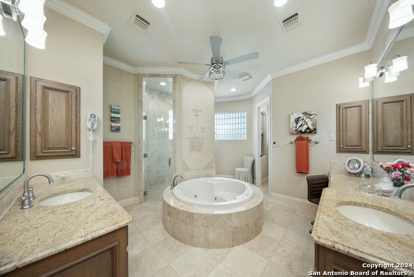
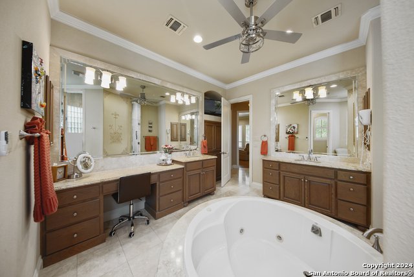
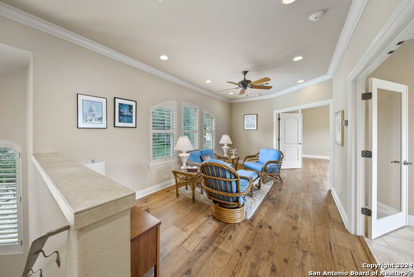
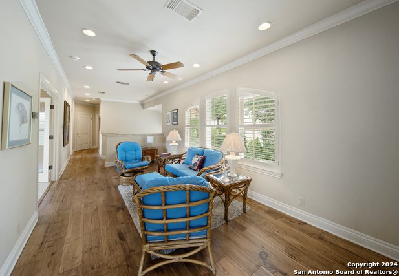
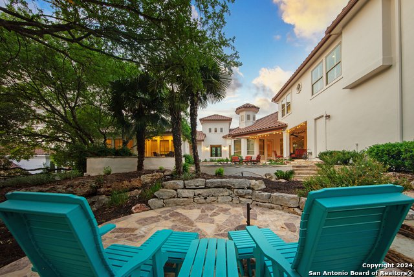

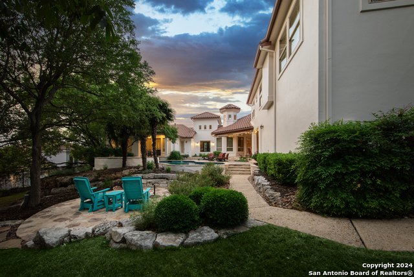
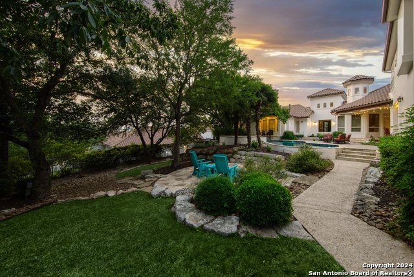


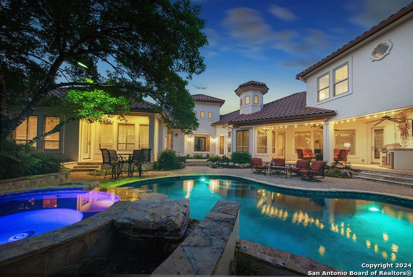

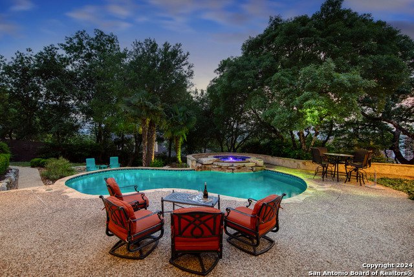
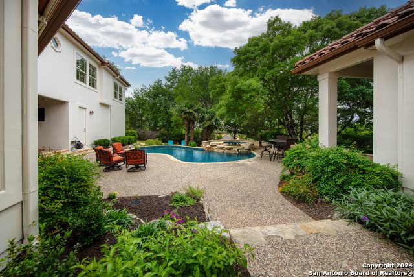
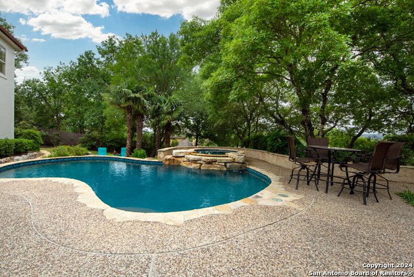
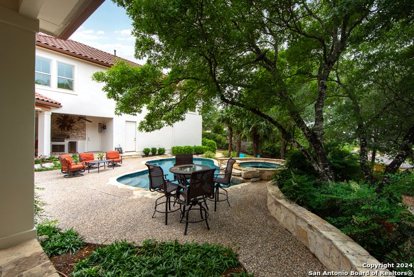
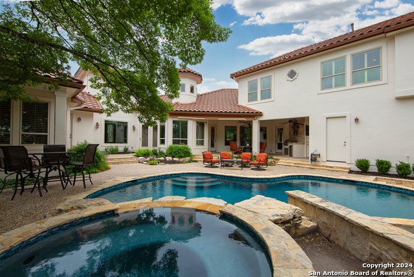
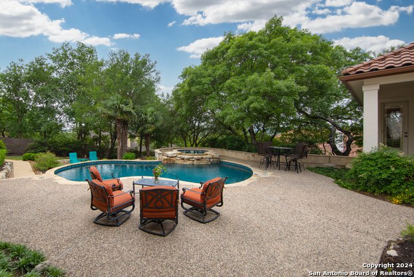
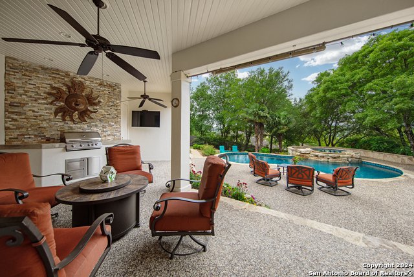


/u.realgeeks.media/gohomesa/14361225_1777668802452328_2909286379984130069_o.jpg)