18095 Pleasanton, San Antonio, TX 78221
- $499,450
- 4
- BD
- 3
- BA
- 1,919
- SqFt
- List Price
- $499,450
- MLS#
- 1770714
- Status
- ACTIVE OPTION
- County
- Bexar
- City
- San Antonio
- Subdivision
- Southside Rural
- Bedrooms
- 4
- Bathrooms
- 3
- Full Baths
- 3
- Living Area
- 1,919
- Acres
- 7.12
Property Description
Charming 3-Bedroom Home with Apartment on 7 Acres Welcome to your serene oasis! This beautifully remodeled 3-bedroom, 2-bathroom home sits on a spacious 7.12-acre lot, offering plenty of room to spread out and enjoy the tranquility of country living. Let's take a closer look at what this property has to offer: Main House: 1879sqft - 3 Bedrooms, 2 Bathrooms: The main house boasts three generously sized bedrooms, 2 living areas, a large kitchen with breakfast nook, perfect for a growing family or hosting guests. Open Concept Floor Plan: As soon as you step through the front door, you'll be greeted by an expansive living area that seamlessly flows into the dining room and kitchen. Front and Back Porches: Enjoy your morning coffee with a view from either the front or back porch. Upgrades: The home features fresh paint inside and outside, wood siding, a metal roof. Apartment: 864sqft - 1 Bedroom, 1 Bathroom: The separate apartment is perfect for extended family, guests, or even as a rental opportunity. Carport: A convenient 2-car carport ensures your vehicles are protected from the elements. Outdoor Amenities: Swimming Pool: Relax in the 30,000-gallon swimming pool with 9ft deep end. Scenic Views: Enjoy the beauty of the surrounding landscape from your porch or explore the 7 acres of peaceful countryside. Location: Situated south of downtown San Antonio, with easy access to Loop 410, Loop 1604 or I-37, this property offers a quiet retreat.
Additional Information
- Days on Market
- 18
- Year Built
- 1966
- Style
- One Story, Ranch
- Stories
- 1
- Builder Name
- Unknown
- Interior Features
- Ceiling Fans, Chandelier, Washer Connection, Dryer Connection, Stove/Range, Electric Water Heater
- Master Bdr Desc
- Ceiling Fan, Full Bath
- Fireplace Description
- Living Room, Family Room, Wood Burning, Gas
- Cooling
- One Central
- Heating
- Central
- Exterior Features
- Patio Slab, Mature Trees, Detached Quarters
- Exterior
- Wood, Rock/Stone Veneer
- Roof
- Metal
- Floor
- Carpeting, Ceramic Tile, Laminate
- Pool Description
- In Ground Pool
- Parking
- Converted Garage
- School District
- CALL DISTRICT
- Elementary School
- Call District
- Middle School
- Call District
- High School
- Call District
Mortgage Calculator
Listing courtesy of Listing Agent: Roxanne Caldwell (roxy7421@yahoo.com) from Listing Office: Veterans Alliance Realty.
IDX information is provided exclusively for consumers' personal, non-commercial use, that it may not be used for any purpose other than to identify prospective properties consumers may be interested in purchasing, and that the data is deemed reliable but is not guaranteed accurate by the MLS. The MLS may, at its discretion, require use of other disclaimers as necessary to protect participants and/or the MLS from liability.
Listings provided by SABOR MLS
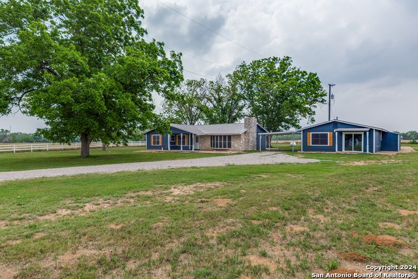
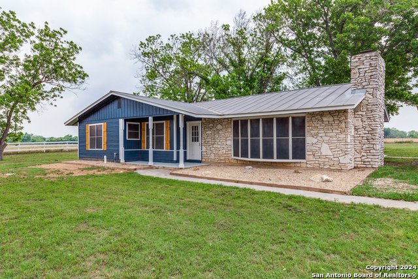
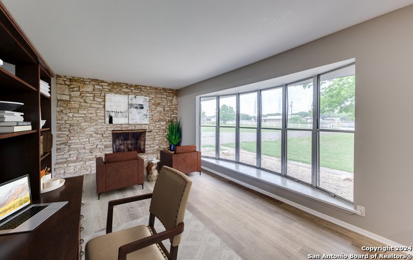
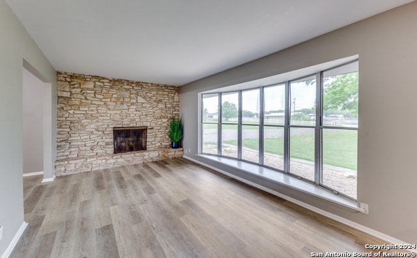
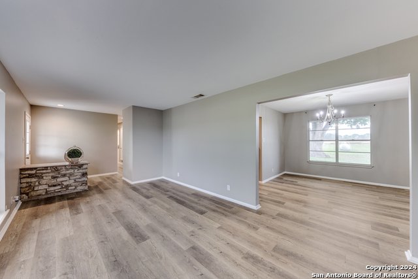
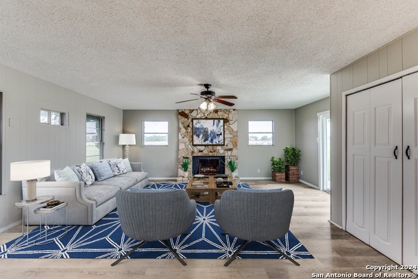


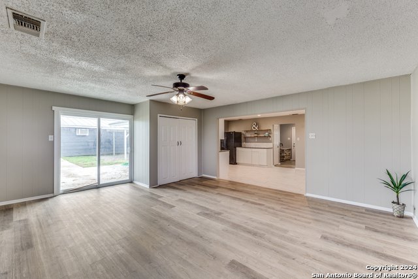

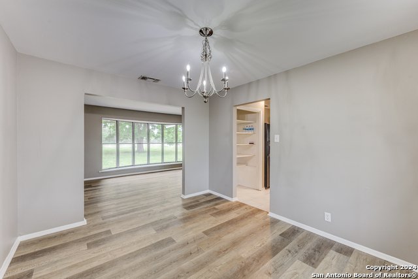
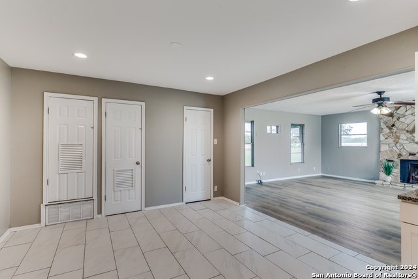
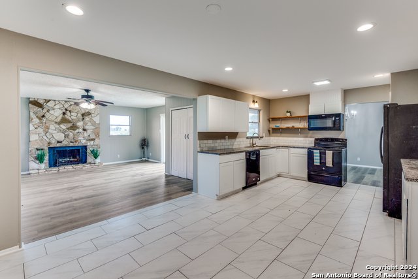

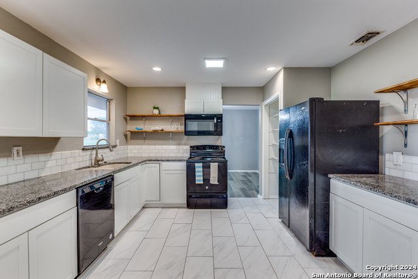
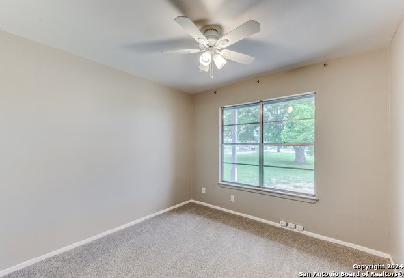
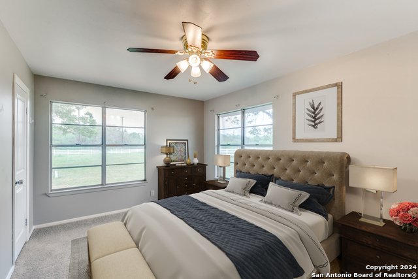
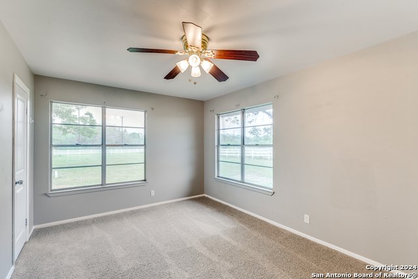
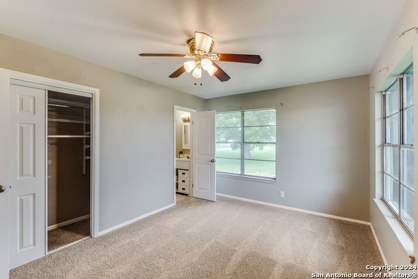
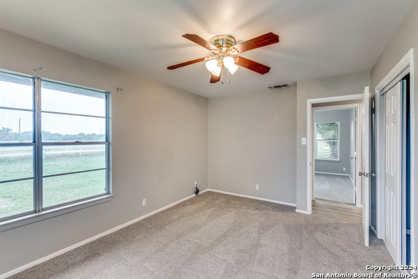
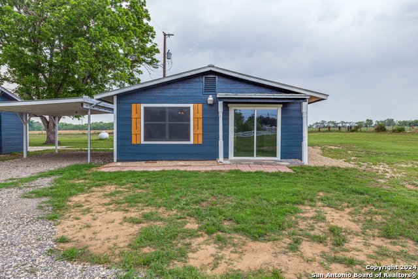

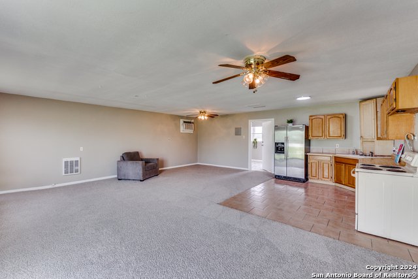
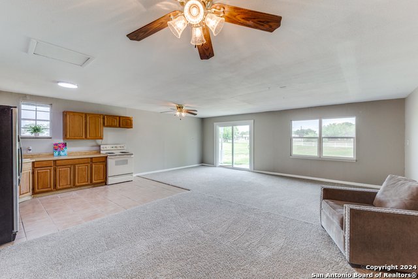
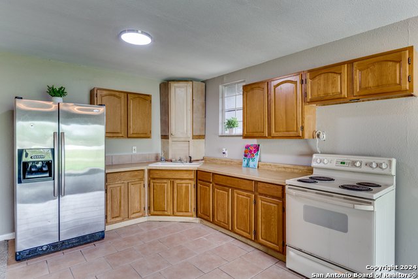
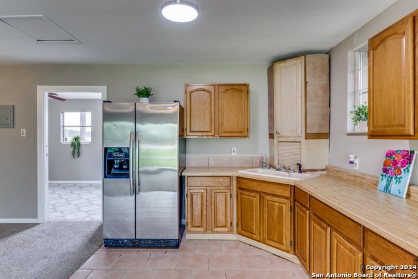

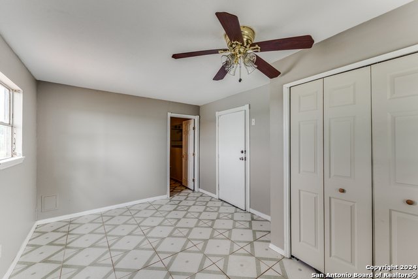
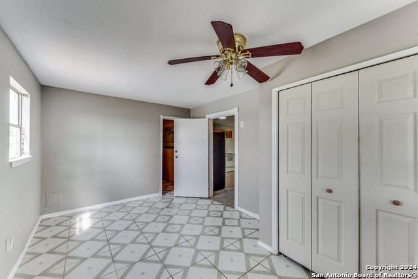
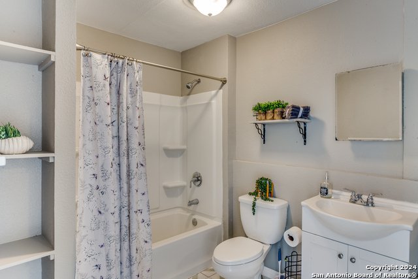
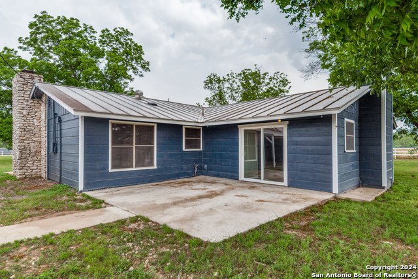
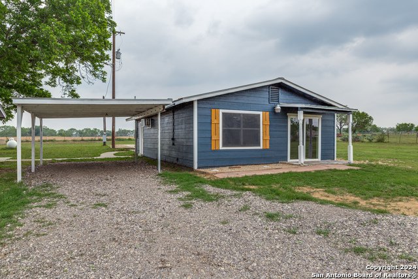

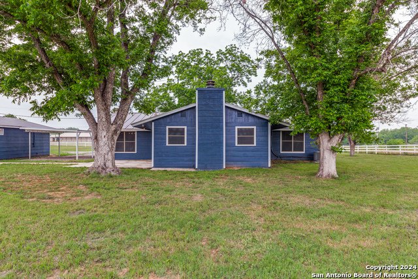

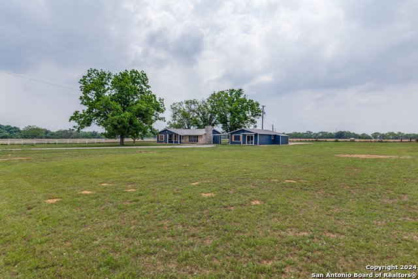
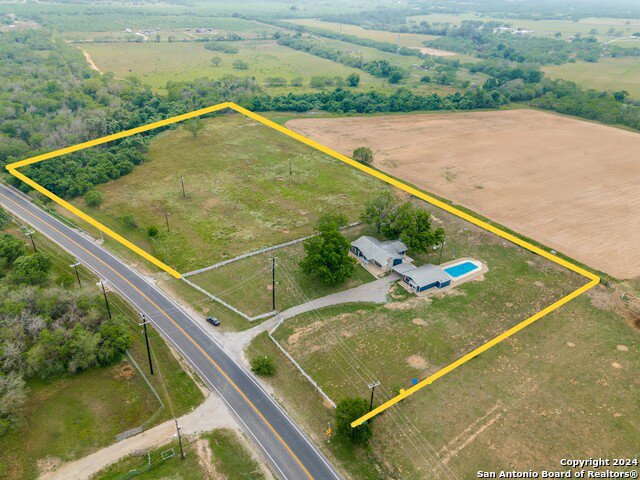
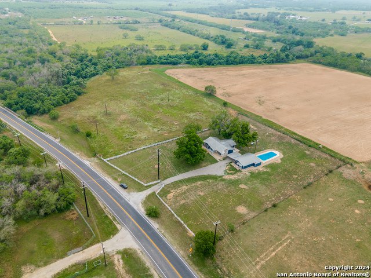
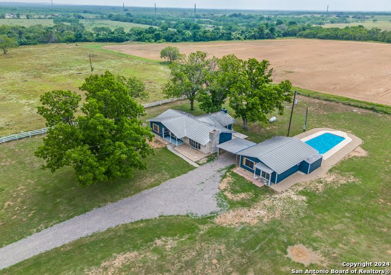

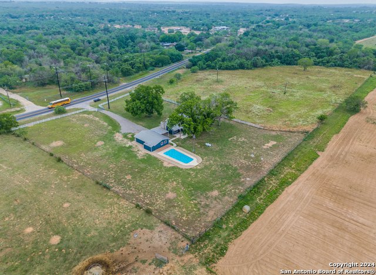
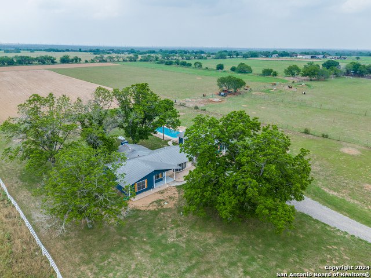
/u.realgeeks.media/gohomesa/14361225_1777668802452328_2909286379984130069_o.jpg)