12507 Old Stillwater, San Antonio, TX 78254
- $389,000
- 3
- BD
- 3
- BA
- 2,552
- SqFt
- List Price
- $389,000
- MLS#
- 1770612
- Status
- PENDING
- County
- Bexar
- City
- San Antonio
- Subdivision
- Stillwater Ranch
- Bedrooms
- 3
- Bathrooms
- 3
- Full Baths
- 2
- Half-baths
- 1
- Living Area
- 2,552
- Acres
- 0.17
Property Description
Indulge in the understated elegance of this unique 1-story residence nestled within the picturesque community of Stillwater Ranch. From the moment you step through the grand entry and foyer, you're greeted by a sense of sophistication and charm, highlighted by a beautifully recessed circular ceiling, setting the tone for the exquisite details that await. The open floor plan seamlessly combines spaciousness and functionality, with high ceilings, graceful archways, and custom finishes adding a touch of refinement throughout. The great room serves as the heart of the home, featuring a striking stone fireplace. Entertain in style in the formal dining room, or gather around the open rustic kitchen, where beamed ceilings and gas cooking create a warm and inviting atmosphere. Ample cabinetry and counter space, a pantry, and a built-in desk cater to the needs of the discerning chef, ensuring both style and practicality. Retreat to the large primary suite, complete with an en suite bath boasting a soaking tub and a walk-in shower, as well as dual walk-in closets, offering a private sanctuary to unwind and rejuvenate. The well-sized secondary bedrooms are complemented by a jack and jill bath. A versatile sitting room with outside access adds to the home's appeal, offering space to relax or enjoy the outdoors. Step outside to the covered patio, where lush lawn and a privacy fence create a serene backdrop for outdoor enjoyment and relaxation. Experience the perfect blend of elegance and comfort in this lovely residence within Stillwater Ranch, and book your personal tour today!
Additional Information
- Days on Market
- 14
- Year Built
- 2008
- Style
- One Story, Traditional
- Stories
- 1
- Builder Name
- New Leaf Homes
- Interior Features
- Ceiling Fans, Chandelier, Washer Connection, Dryer Connection, Cook Top, Built-In Oven, Microwave Oven, Dishwasher, Smoke Alarm, Security System (Owned), Electric Water Heater, Garage Door Opener, Carbon Monoxide Detector, City Garbage service
- Master Bdr Desc
- Walk-In Closet, Ceiling Fan, Full Bath
- Fireplace Description
- One
- Cooling
- One Central
- Heating
- Central
- Exterior Features
- Covered Patio, Privacy Fence, Sprinkler System, Double Pane Windows, Has Gutters, Mature Trees
- Exterior
- 4 Sides Masonry, Stone/Rock, Cement Fiber
- Roof
- Composition
- Floor
- Ceramic Tile, Wood
- Pool Description
- None
- Parking
- Two Car Garage
- School District
- Northside
- Elementary School
- Adams
- Middle School
- Dolph Briscoe
- High School
- Taft
Mortgage Calculator
Listing courtesy of Listing Agent: Derrell Skillman (derrell.skillman@redfin.com) from Listing Office: Redfin Corporation.
IDX information is provided exclusively for consumers' personal, non-commercial use, that it may not be used for any purpose other than to identify prospective properties consumers may be interested in purchasing, and that the data is deemed reliable but is not guaranteed accurate by the MLS. The MLS may, at its discretion, require use of other disclaimers as necessary to protect participants and/or the MLS from liability.
Listings provided by SABOR MLS
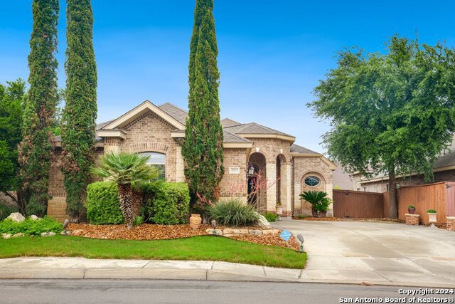
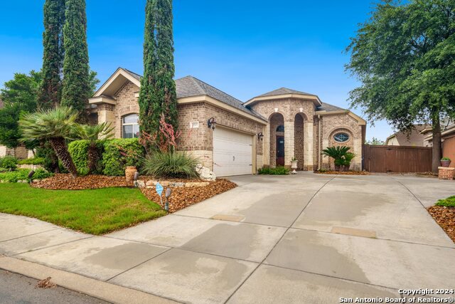
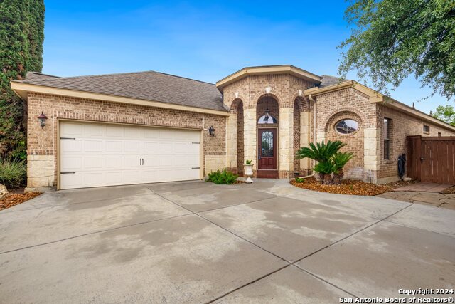
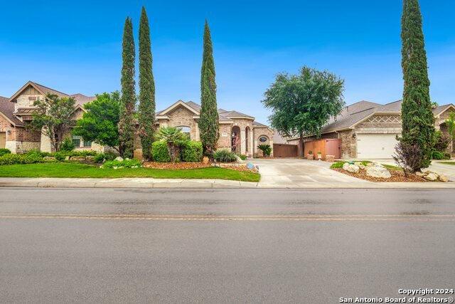

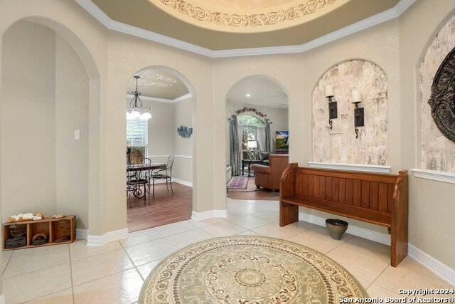
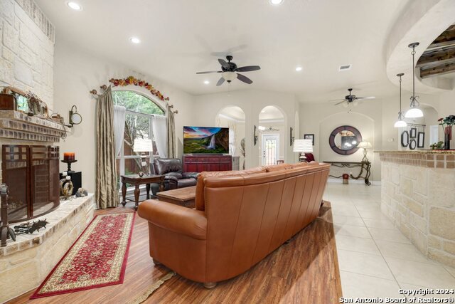


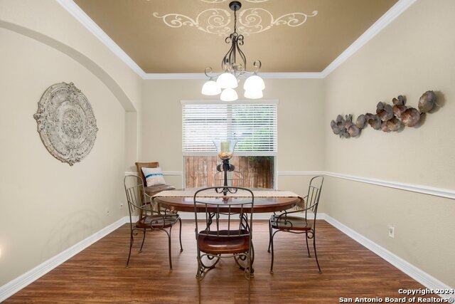

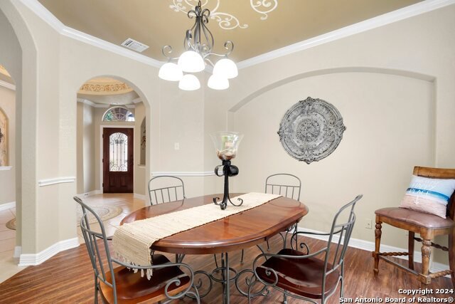
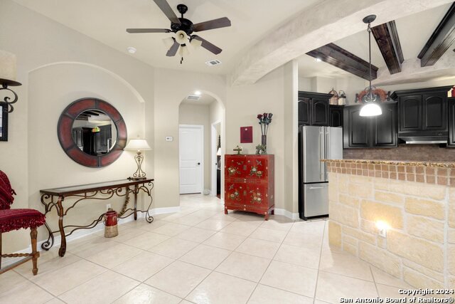
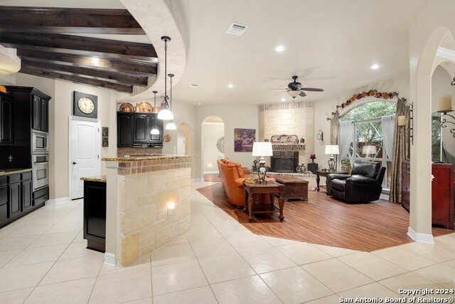
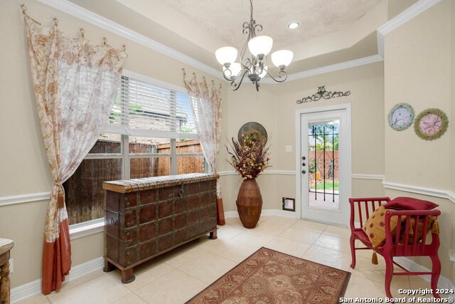
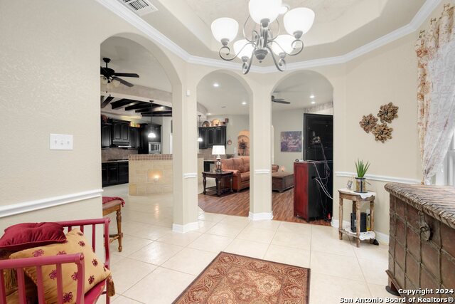
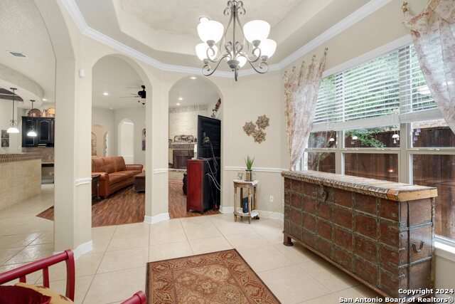

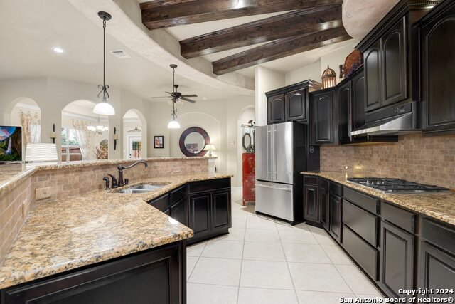
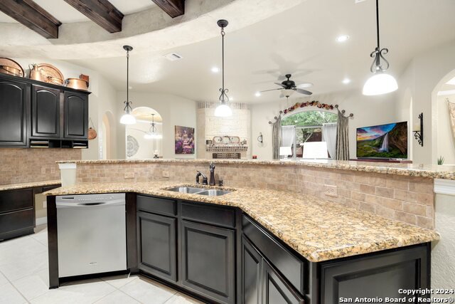


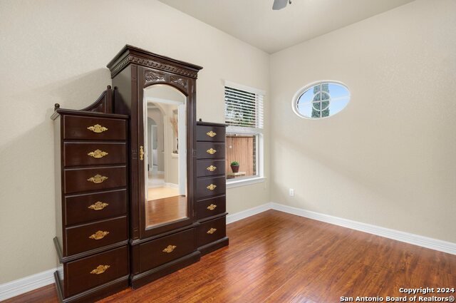

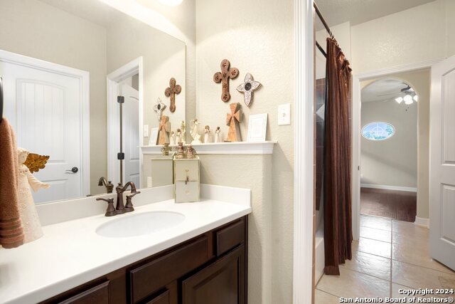
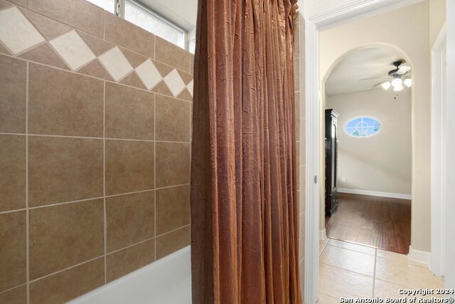

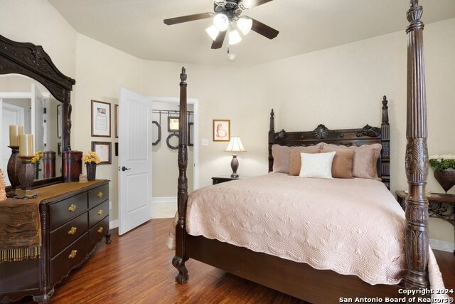
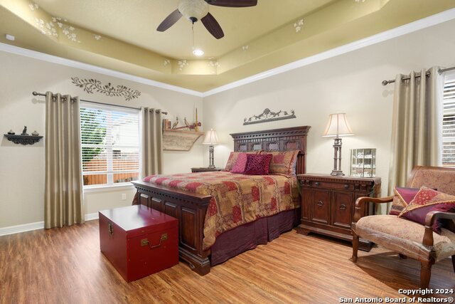
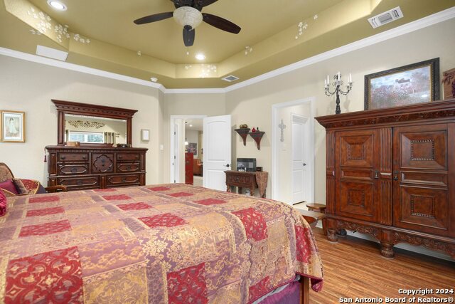

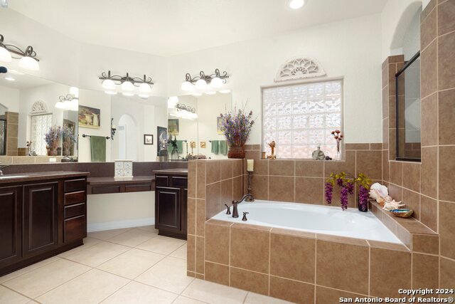
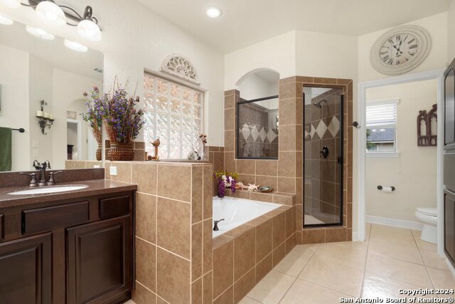
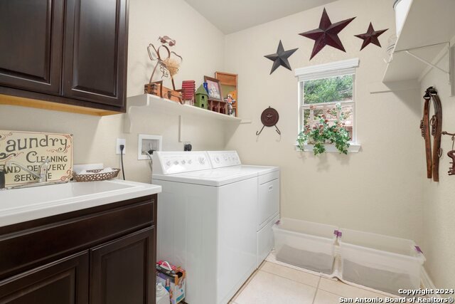
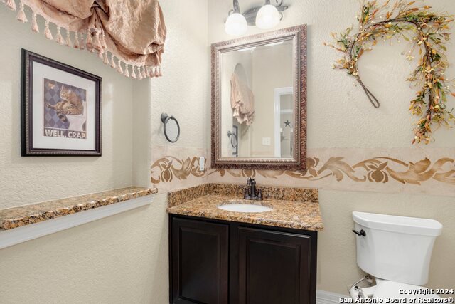







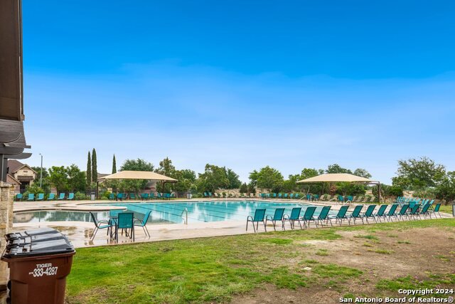
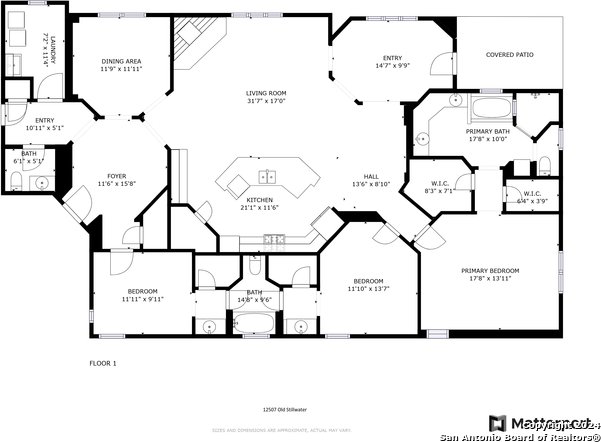
/u.realgeeks.media/gohomesa/14361225_1777668802452328_2909286379984130069_o.jpg)