6003 Dewdrop Ln, Converse, TX 78109
- $679,900
- 4
- BD
- 5
- BA
- 3,562
- SqFt
- List Price
- $679,900
- MLS#
- 1769699
- Status
- ACTIVE
- County
- Bexar
- City
- Converse
- Subdivision
- Quiet Creek
- Bedrooms
- 4
- Bathrooms
- 5
- Full Baths
- 3
- Half-baths
- 2
- Living Area
- 3,562
- Acres
- 0.53
Property Description
Welcome to your own private oasis! This stunning house boasts a luxurious open concept design, creating a seamless flow from one inviting space to the next. Step through the elegant foyer into the heart of the home, where the spacious living area, dining space, and gourmet kitchen awaits, perfect for both intimate family gatherings and lively entertaining. The Kitchen is a chef's dream with enormous granite island countertop, stainless steel appliances including double ovens with gas cooking, and ample cabinetry for all your storage needs. With 4 bedrooms, 3 full and 2 half bathrooms across 3500+ sqft of living space, there's ample room for the whole family to spread out and relax. High ceilings, large windows, and an open floor plan enhance the sense of space and light throughout the home. The upstairs game room/theatre room is a must have as well when entertaining guests. But the allure doesn't end indoors. Imagine unwinding in your very own Florida room/enclosed patio, a tranquil retreat where you can bask in the sunshine and enjoy the gentle breeze year-round. Adjacent to this serene space lies your private outdoor haven, complete with a sparkling pool, soothing spa, and a fully-equipped outdoor kitchen. Whether you're hosting a summer barbecue with friends or simply lounging poolside with a good book, this outdoor oasis is sure to delight. Close proximity to Randolph AFB, schools, parks, shopping and a lake access ensures that you're always just moments away from everything you need. Seize the chance to live a life of luxury, comfort, and convenience in one.Your dream home awaits you and your family. Don't let this opportunity slip away.
Additional Information
- Days on Market
- 16
- Year Built
- 2013
- Style
- One Story
- Stories
- 1
- Builder Name
- Unk
- Interior Features
- Ceiling Fans, Chandelier, Washer Connection, Dryer Connection, Washer, Dryer, Cook Top, Built-In Oven, Self-Cleaning Oven, Microwave Oven, Gas Cooking, Gas Grill, Refrigerator, Disposal, Dishwasher, Trash Compactor, Water Softener (owned), Vent Fan, Smoke Alarm, Electric Water Heater, Solid Counter Tops, Double Ovens, Custom Cabinets, 2+ Water Heater Units
- Master Bdr Desc
- Split, DownStairs, Walk-In Closet, Full Bath
- Fireplace Description
- One, Living Room, Gas
- Cooling
- One Central
- Heating
- Central, Heat Pump
- Exterior Features
- Patio Slab, Covered Patio, Bar-B-Que Pit/Grill, Gas Grill, Privacy Fence, Sprinkler System, Double Pane Windows, Solar Screens, Has Gutters, Mature Trees
- Exterior
- Stone/Rock, Stucco, Rock/Stone Veneer
- Roof
- Composition
- Floor
- Carpeting, Ceramic Tile, Wood
- Pool Description
- In Ground Pool
- Parking
- Three Car Garage, Attached, Tandem
- School District
- East Central I.S.D
- Elementary School
- Tradition
- Middle School
- Heritage
- High School
- East Central
Mortgage Calculator
Listing courtesy of Listing Agent: Azeb Gordon (azebgordon@gmail.com) from Listing Office: RE/MAX Corridor.
IDX information is provided exclusively for consumers' personal, non-commercial use, that it may not be used for any purpose other than to identify prospective properties consumers may be interested in purchasing, and that the data is deemed reliable but is not guaranteed accurate by the MLS. The MLS may, at its discretion, require use of other disclaimers as necessary to protect participants and/or the MLS from liability.
Listings provided by SABOR MLS

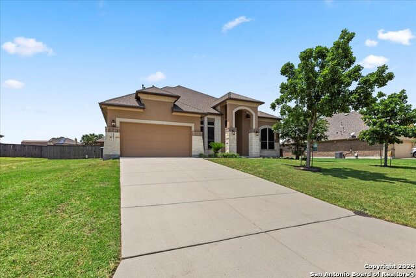
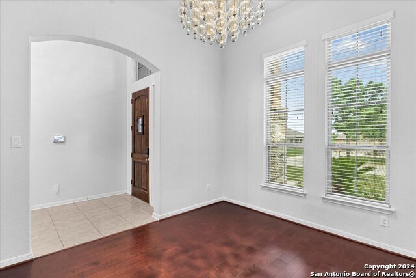
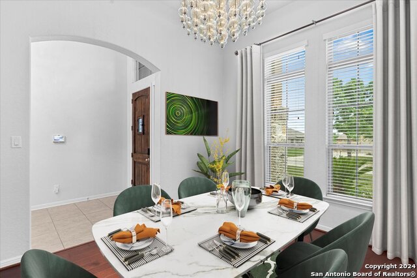


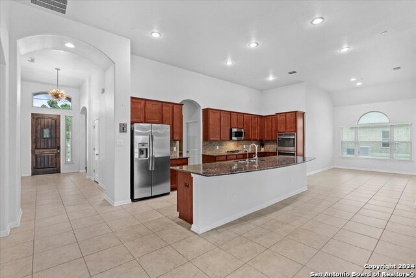
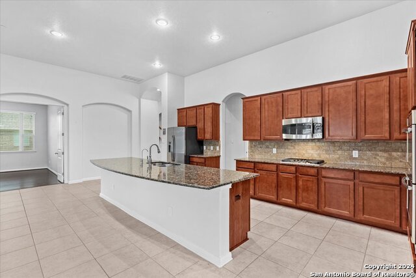
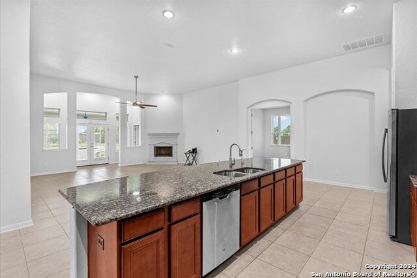



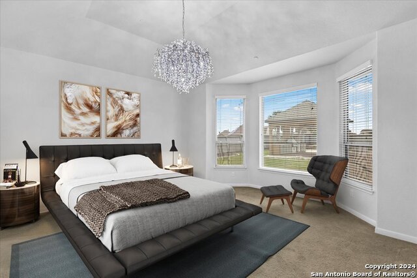
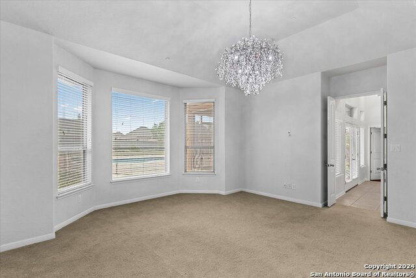
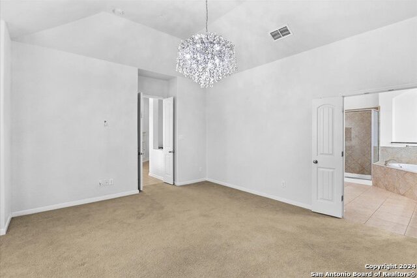

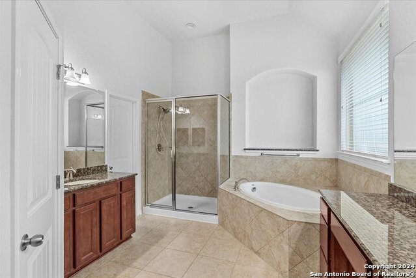
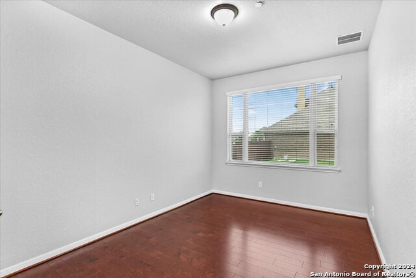

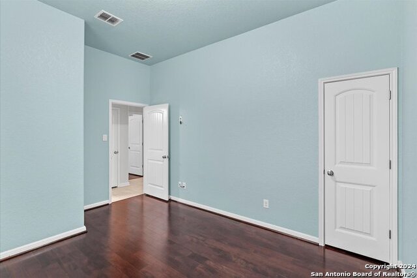
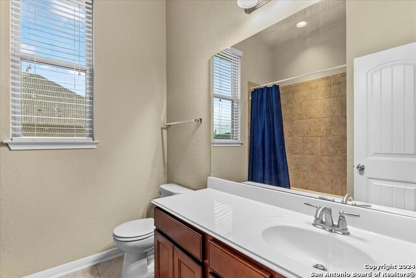
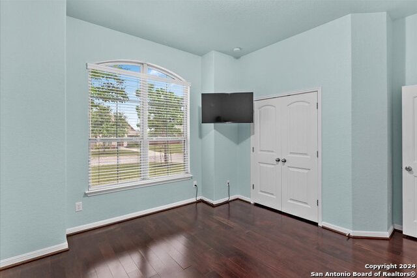
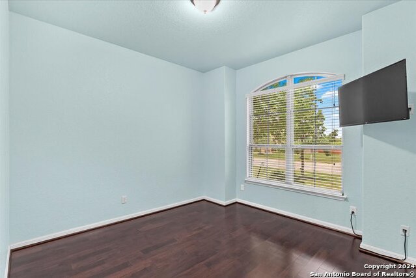
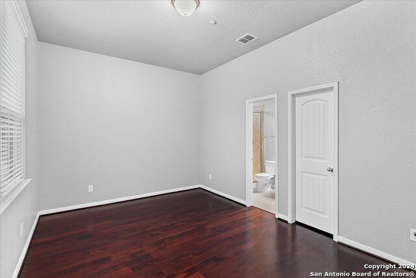
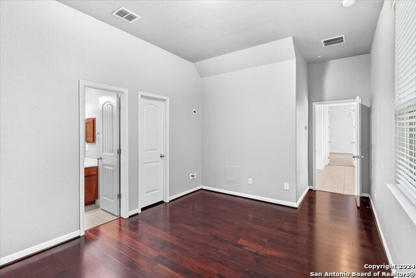
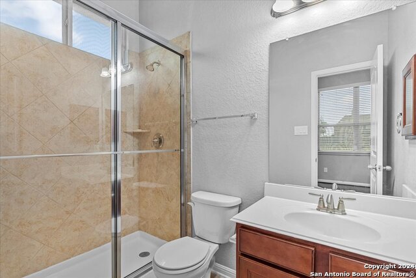
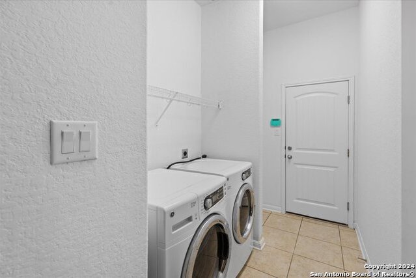
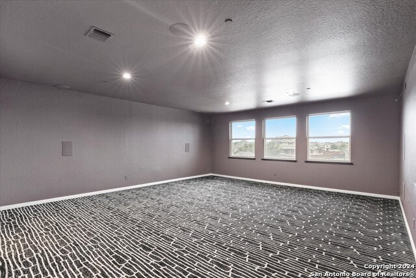

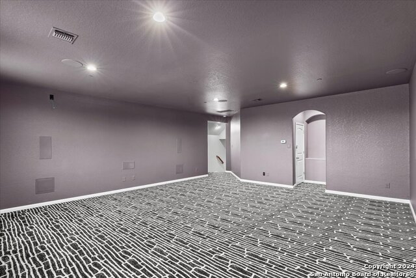
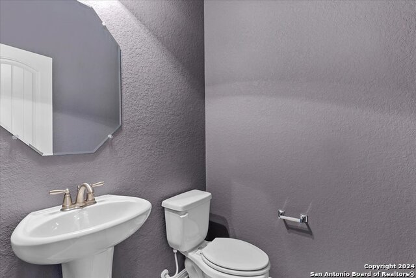
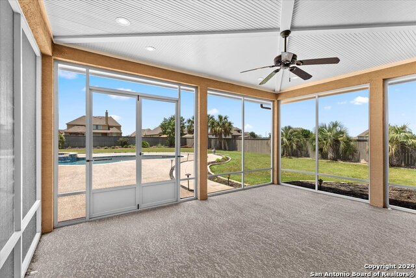

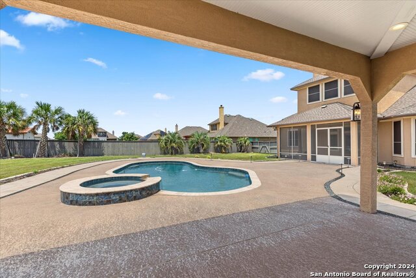
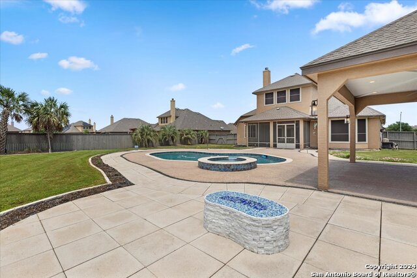
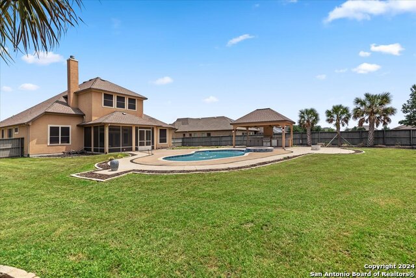

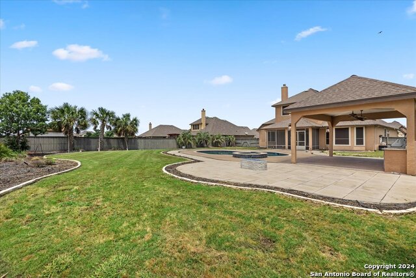
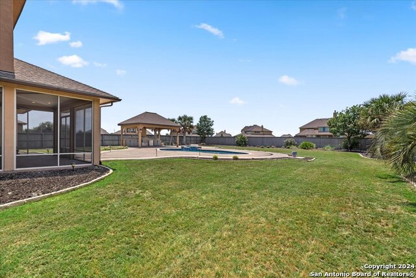



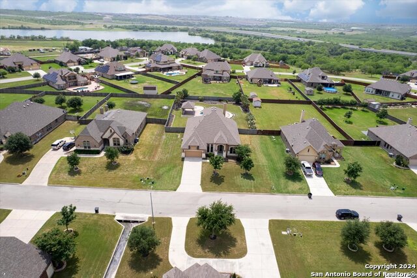



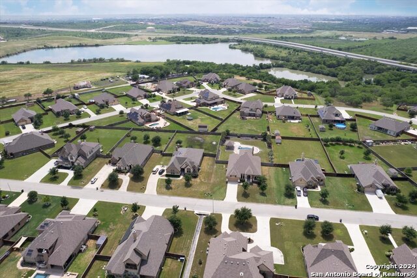
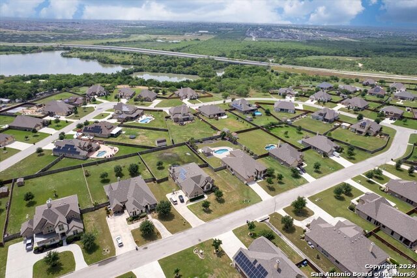

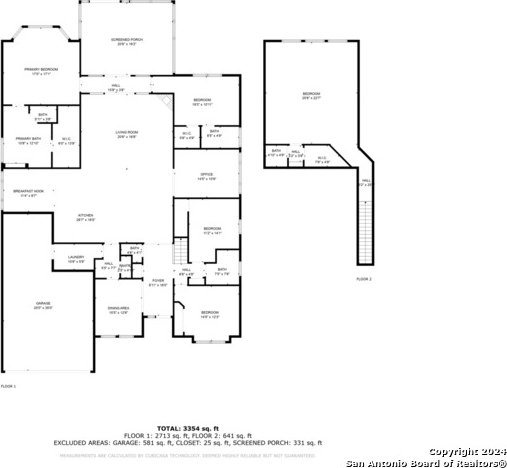

/u.realgeeks.media/gohomesa/14361225_1777668802452328_2909286379984130069_o.jpg)