22215 Navasota Circle, San Antonio, TX 78259
- $515,000
- 4
- BD
- 2
- BA
- 2,536
- SqFt
- List Price
- $515,000
- MLS#
- 1770403
- Status
- ACTIVE OPTION
- County
- Bexar
- City
- San Antonio
- Subdivision
- Encino Ranch
- Bedrooms
- 4
- Bathrooms
- 2
- Full Baths
- 2
- Living Area
- 2,536
- Acres
- 0.37
Property Description
Just in time for summer fun! Enjoy a swim in your Keith Zars Pool or an evening under the stars in the heated spa. And, if entertaining is on your mind, imagine an outdoor barbecue or a delightful Happy Hour with friends and family on your shaded patio in your private tree-filled backyard. This single story 4 bedroom is situated on a beautiful .366 acre lot in the desirable gated Encino Ranch subdivision. Filled with light & beautiful views of nature, this spacious home boasts 10 ft ceilings, a double sided gas fireplace, a unique welcoming front patio and a huge island kitchen with an open bar counter. The large formal dining area can easily seat all your guests. The original and present owners customized the 4th bedroom with crown molding and versatile built-in cabinetry to provide a sanctuary for a reading room...or home office...or computer/tv room. There is outside access from the Primary Bedroom which is split from the other bedrooms & ALL bedrooms have walk-in closets! Schedule your private tour today!
Additional Information
- Days on Market
- 16
- Year Built
- 2000
- Style
- One Story, Traditional
- Stories
- 1
- Builder Name
- Wilshire Homes
- Lot Dimensions
- 86x150x128x150
- Lot Description
- 1/4 - 1/2 Acre, Mature Trees (ext feat)
- Interior Features
- Ceiling Fans, Washer Connection, Dryer Connection, Microwave Oven, Stove/Range, Gas Cooking, Disposal, Dishwasher, Water Softener (owned), Security System (Leased), Gas Water Heater, Garage Door Opener, Plumb for Water Softener, Solid Counter Tops, City Garbage service
- Master Bdr Desc
- Split, Outside Access, Walk-In Closet, Ceiling Fan, Full Bath
- Fireplace Description
- One, Living Room, Family Room, Gas Logs Included, Gas
- Cooling
- Two Central
- Heating
- 2 Units
- Exterior Features
- Patio Slab, Covered Patio, Privacy Fence, Sprinkler System, Double Pane Windows, Mature Trees
- Exterior
- Brick, 3 Sides Masonry, Wood
- Roof
- Heavy Composition
- Floor
- Carpeting, Ceramic Tile, Wood, Vinyl
- Pool Description
- In Ground Pool, AdjoiningPool/Spa, Pools Sweep
- Parking
- Two Car Garage, Side Entry, Oversized
- School District
- North East I.S.D
- Elementary School
- Roan Forest
- Middle School
- Tejeda
- High School
- Johnson
Mortgage Calculator
Listing courtesy of Listing Agent: Terri Schultz (terri@terrischultz.com) from Listing Office: Schultz-Ulmer R.E. Group.
IDX information is provided exclusively for consumers' personal, non-commercial use, that it may not be used for any purpose other than to identify prospective properties consumers may be interested in purchasing, and that the data is deemed reliable but is not guaranteed accurate by the MLS. The MLS may, at its discretion, require use of other disclaimers as necessary to protect participants and/or the MLS from liability.
Listings provided by SABOR MLS




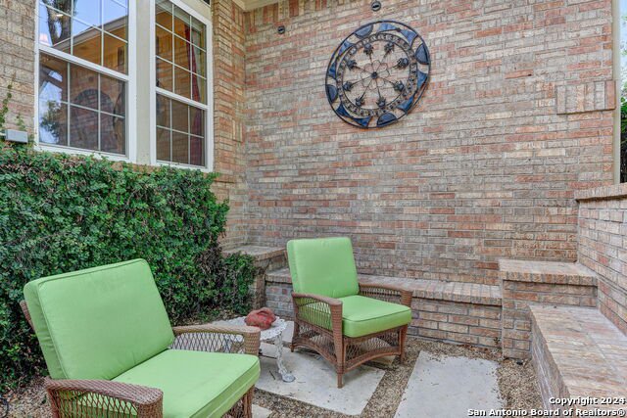


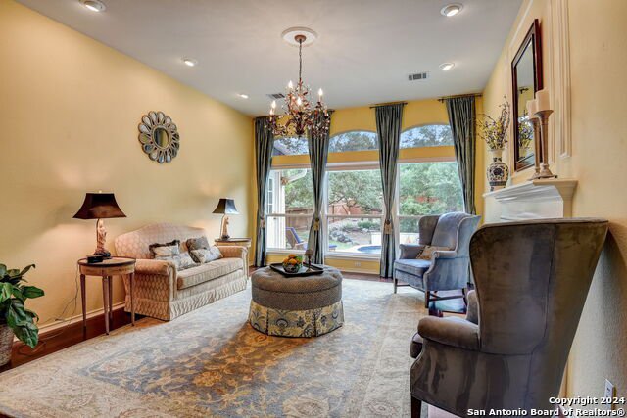
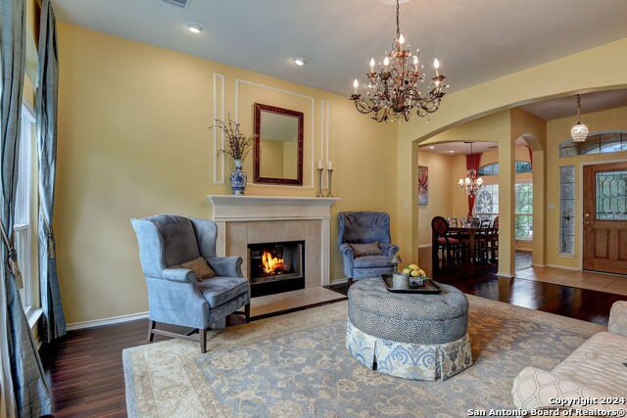


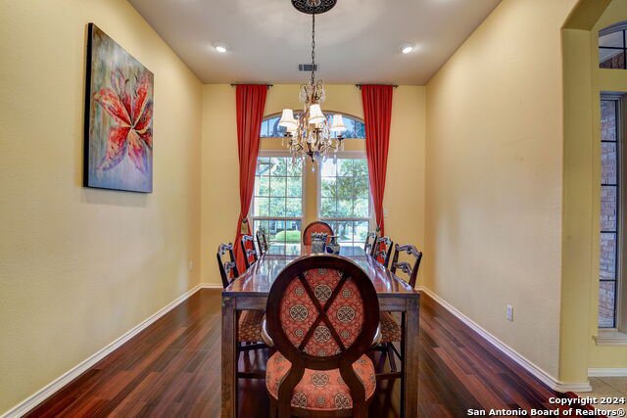
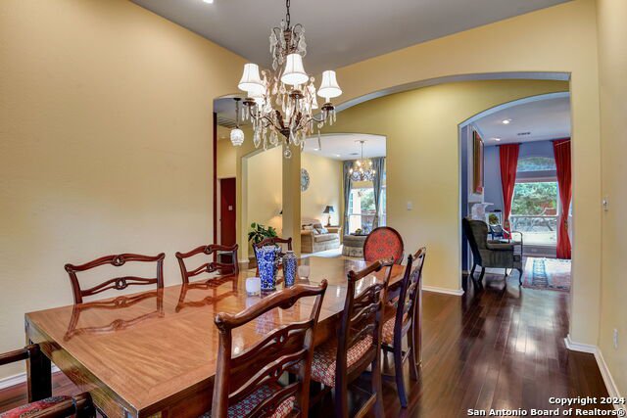


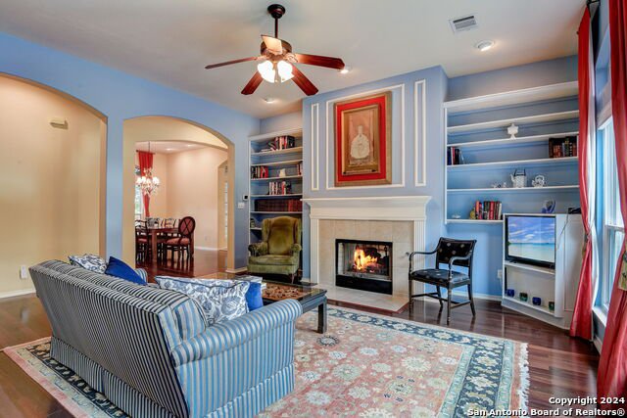





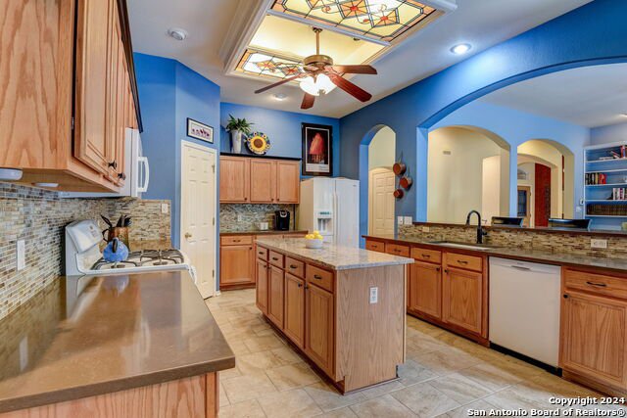
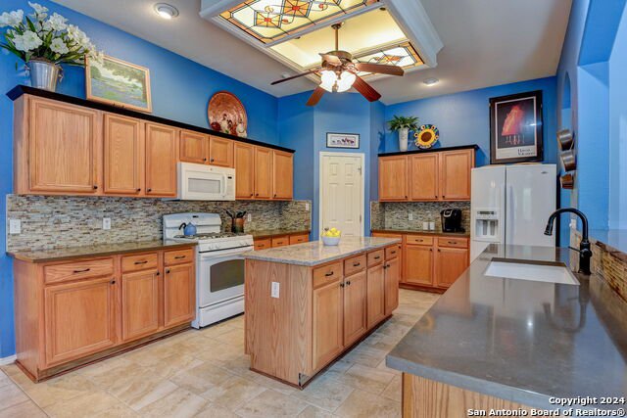


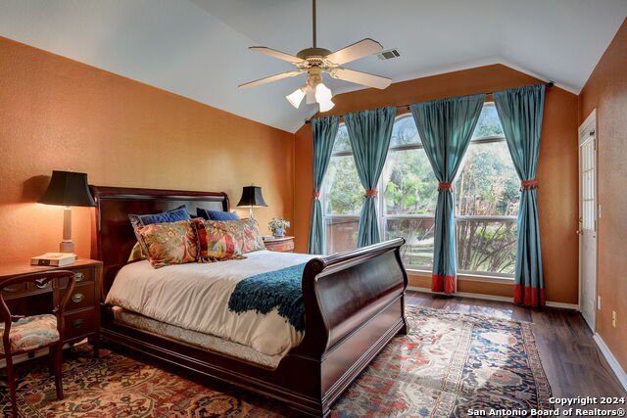


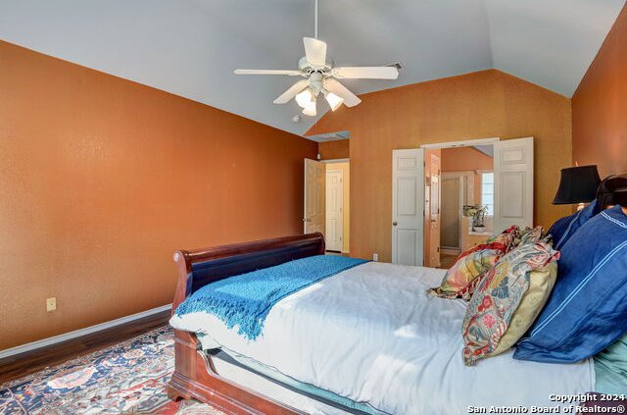

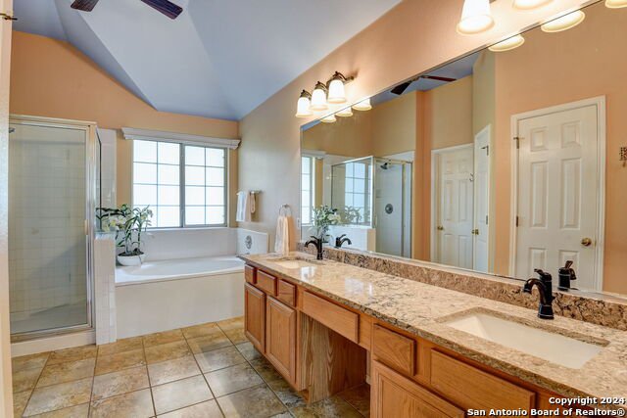


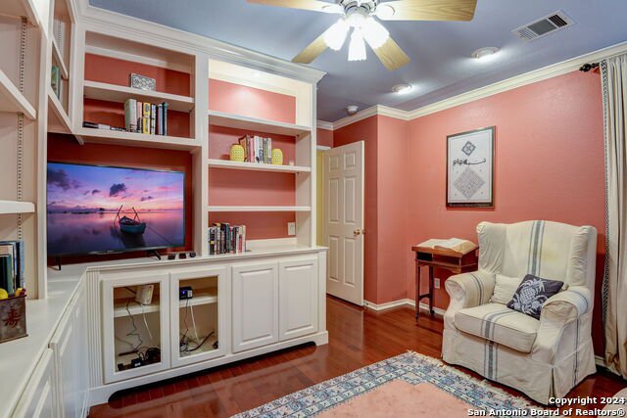

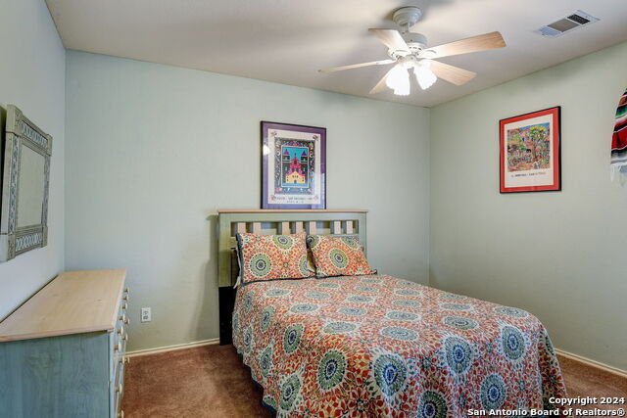


















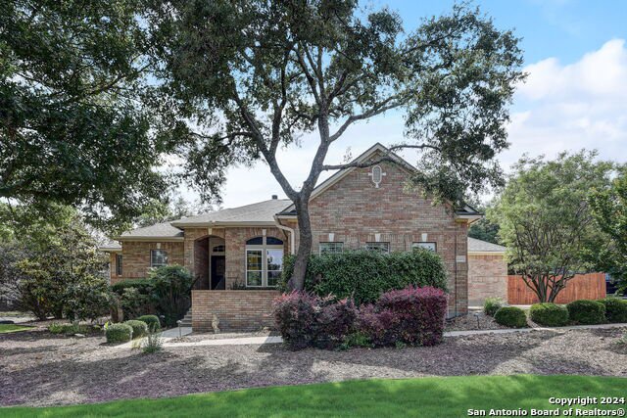


/u.realgeeks.media/gohomesa/14361225_1777668802452328_2909286379984130069_o.jpg)